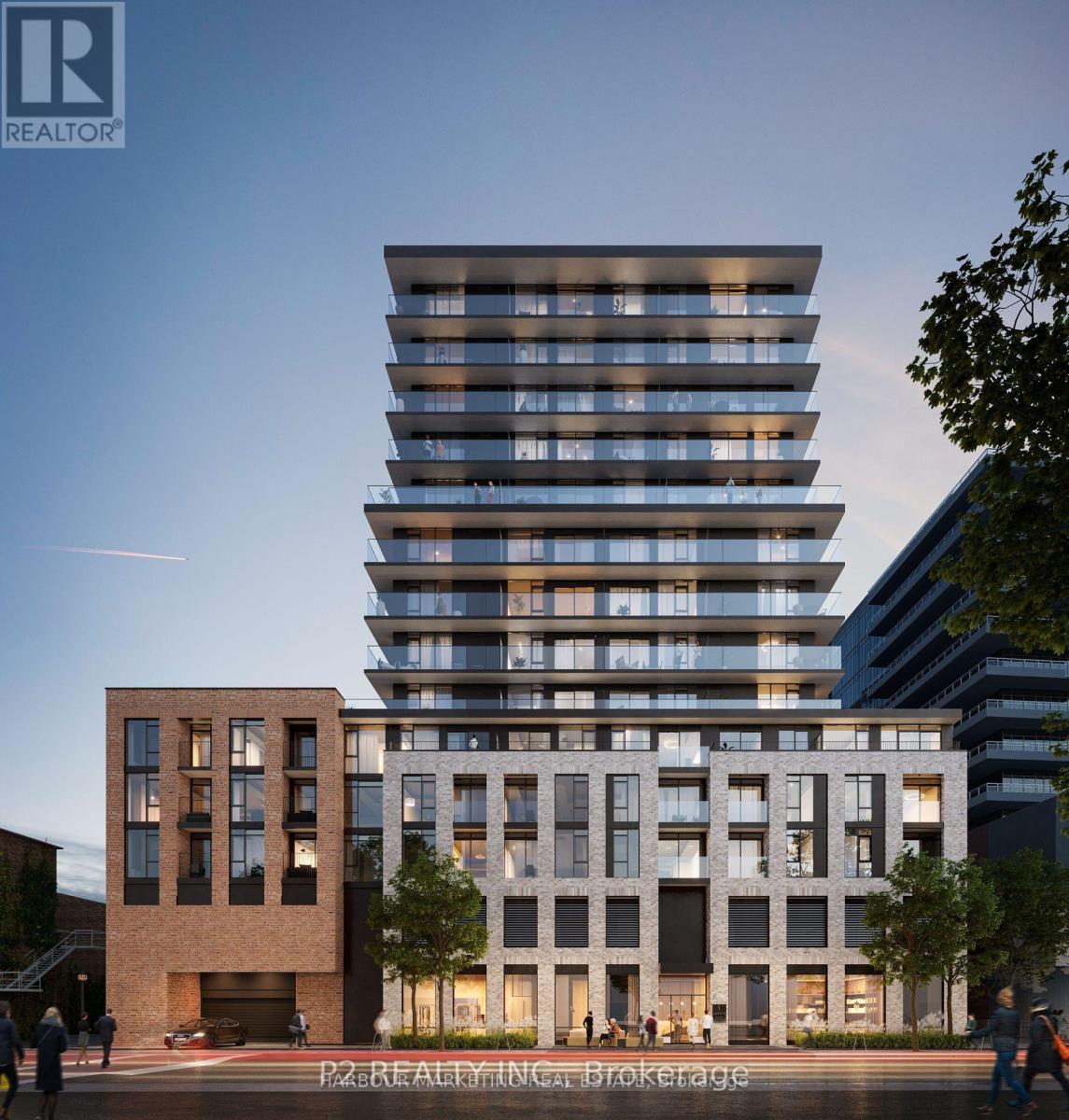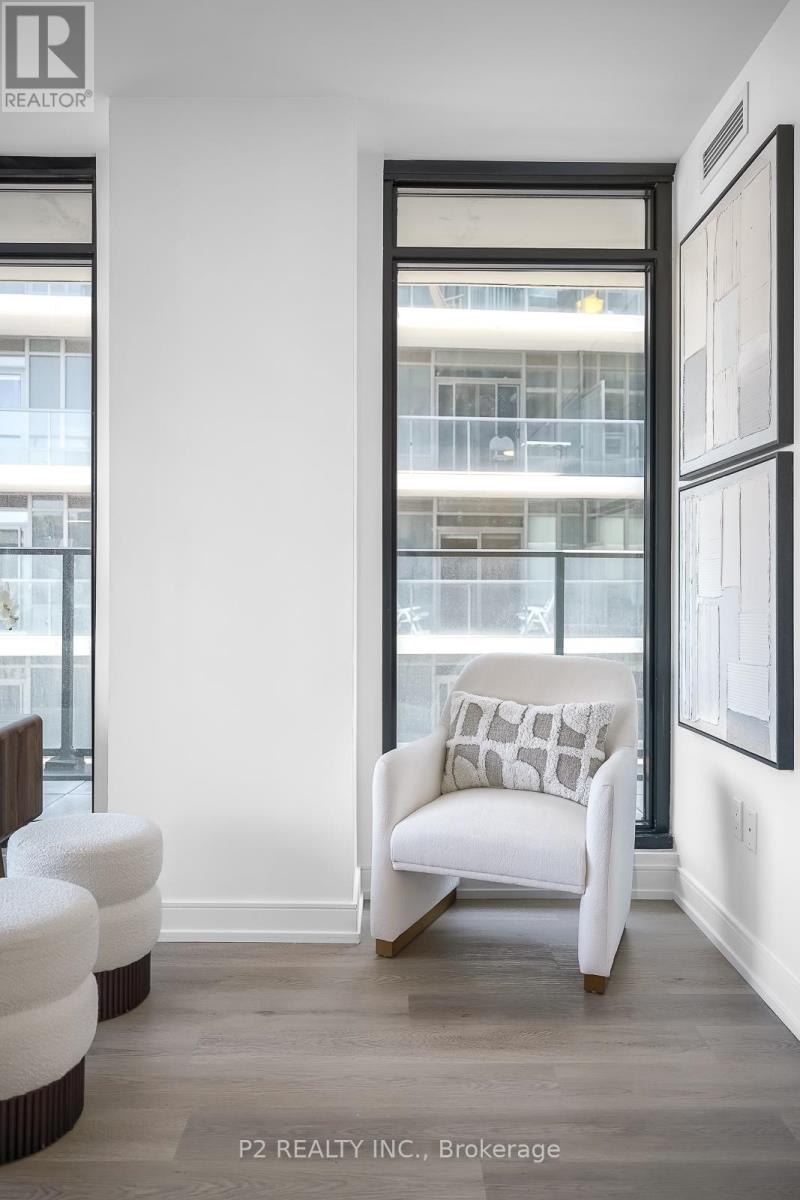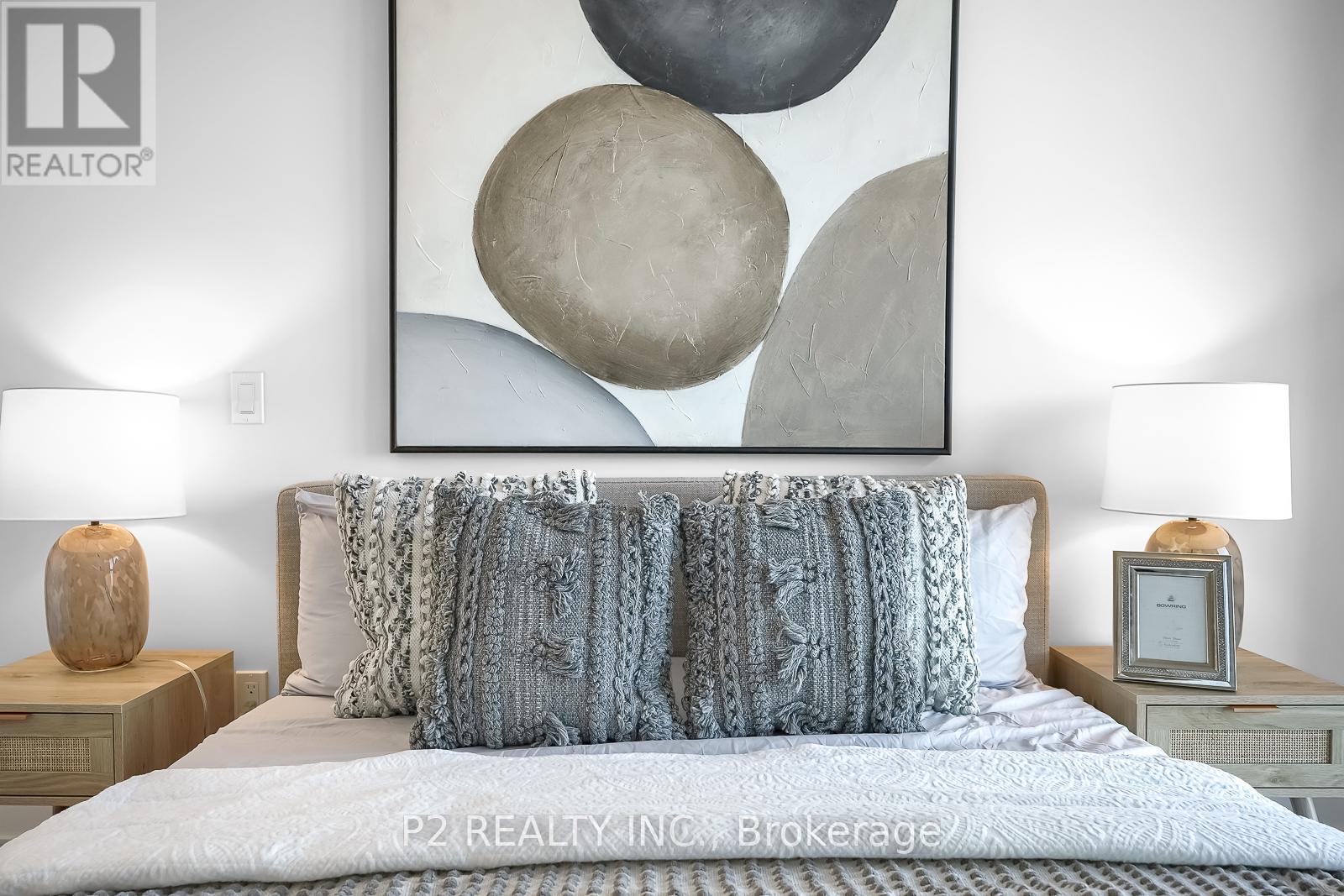1010 - 1 Jarvis Street Hamilton (Beasley), Ontario L8R 3J2

$475,990管理费,Insurance, Common Area Maintenance, Parking
$524.71 每月
管理费,Insurance, Common Area Maintenance, Parking
$524.71 每月Entertain in style and soak in the sunsets on your expansive private terrace. The Sassafrass Suite is the full package with Parking and Locker Included! Step into this bright, open-concept corner suite with two bedrooms and two full baths. Featuring laminate flooring throughout, a contemporary kitchen boasting quartz countertops, a stylish backsplash, and stainless-steel built-in appliances. The living area, bathed in natural light from floor-to-ceiling windows, seamlessly extends to the private terrace. The master bedroom is a serene retreat looking out to the terrace through the large window that invites in abundant natural light. The modern ensuite features custom cabinetry, quartz counters, a designer vanity, a frameless glass shower. The second bedroom also features a large floor to ceiling window. Taxes not yet assessed and verify measurements (id:43681)
房源概要
| MLS® Number | X12143528 |
| 房源类型 | 民宅 |
| 社区名字 | Beasley |
| 社区特征 | Pet Restrictions |
| 特征 | 无地毯, In Suite Laundry |
| 总车位 | 1 |
| View Type | City View |
详 情
| 浴室 | 2 |
| 地上卧房 | 2 |
| 总卧房 | 2 |
| Age | New Building |
| 公寓设施 | 健身房, 宴会厅, Storage - Locker |
| 家电类 | 洗碗机, 烘干机, 微波炉, 炉子, 洗衣机, 冰箱 |
| 空调 | 中央空调 |
| 外墙 | 砖 |
| Fire Protection | Security Guard |
| Flooring Type | Laminate |
| 供暖方式 | 天然气 |
| 供暖类型 | 压力热风 |
| 内部尺寸 | 700 - 799 Sqft |
| 类型 | 公寓 |
车 位
| 地下 | |
| Garage |
土地
| 英亩数 | 无 |
| 规划描述 | 住宅 |
房 间
| 楼 层 | 类 型 | 长 度 | 宽 度 | 面 积 |
|---|---|---|---|---|
| 一楼 | 客厅 | 5.13 m | 4.7 m | 5.13 m x 4.7 m |
| 一楼 | 主卧 | 3.43 m | 3.21 m | 3.43 m x 3.21 m |
| Other | 第二卧房 | 2.74 m | 2.13 m | 2.74 m x 2.13 m |
| Other | 厨房 | 5.13 m | 4.7 m | 5.13 m x 4.7 m |
https://www.realtor.ca/real-estate/28301998/1010-1-jarvis-street-hamilton-beasley-beasley






































