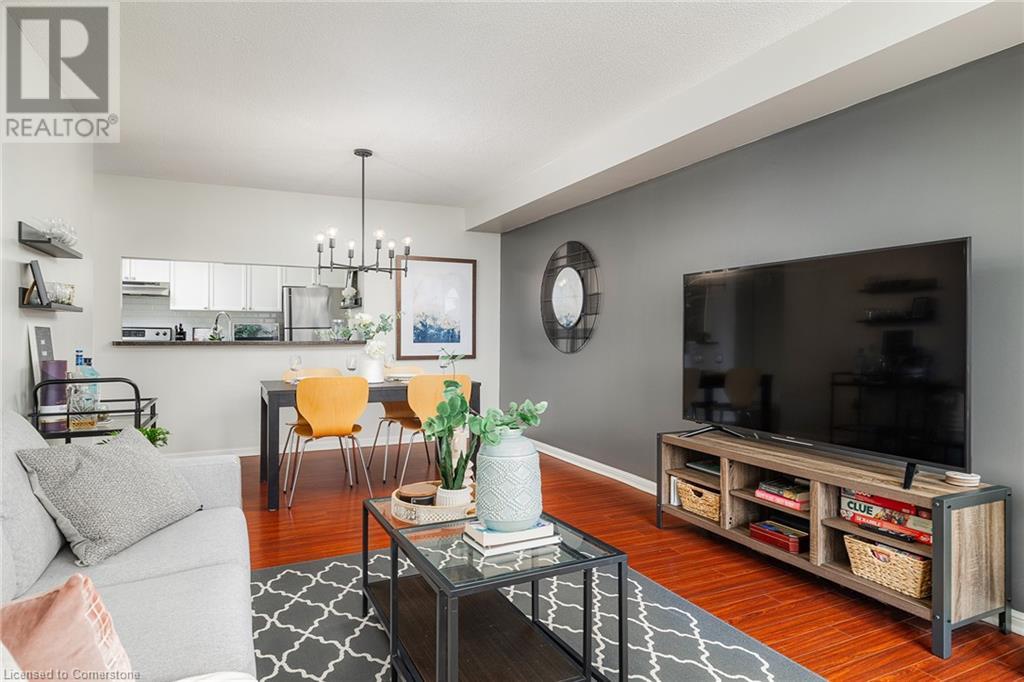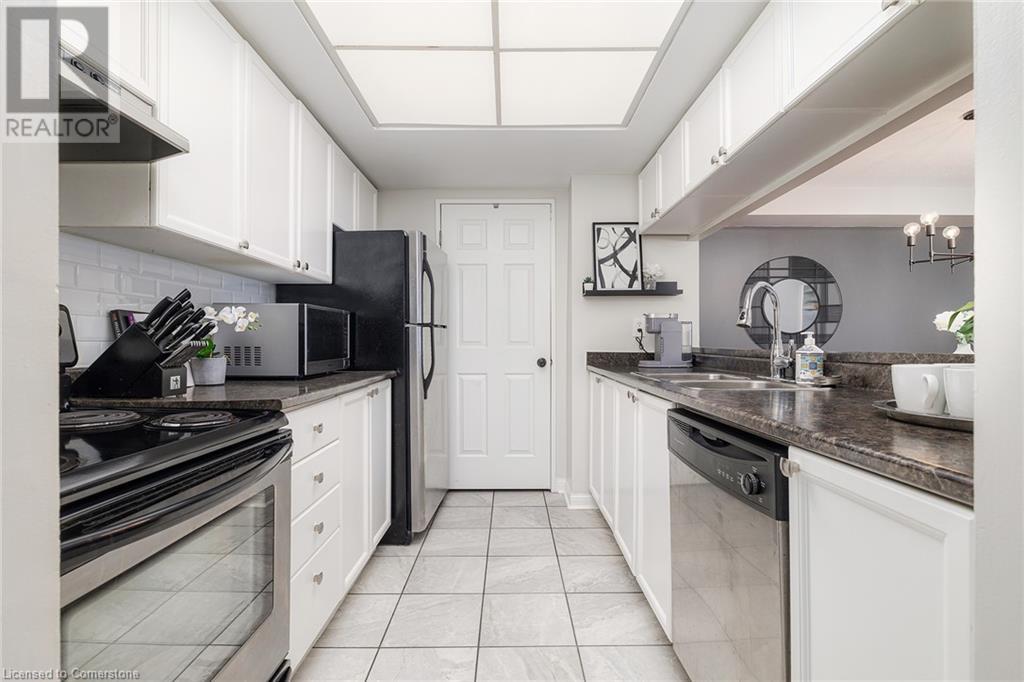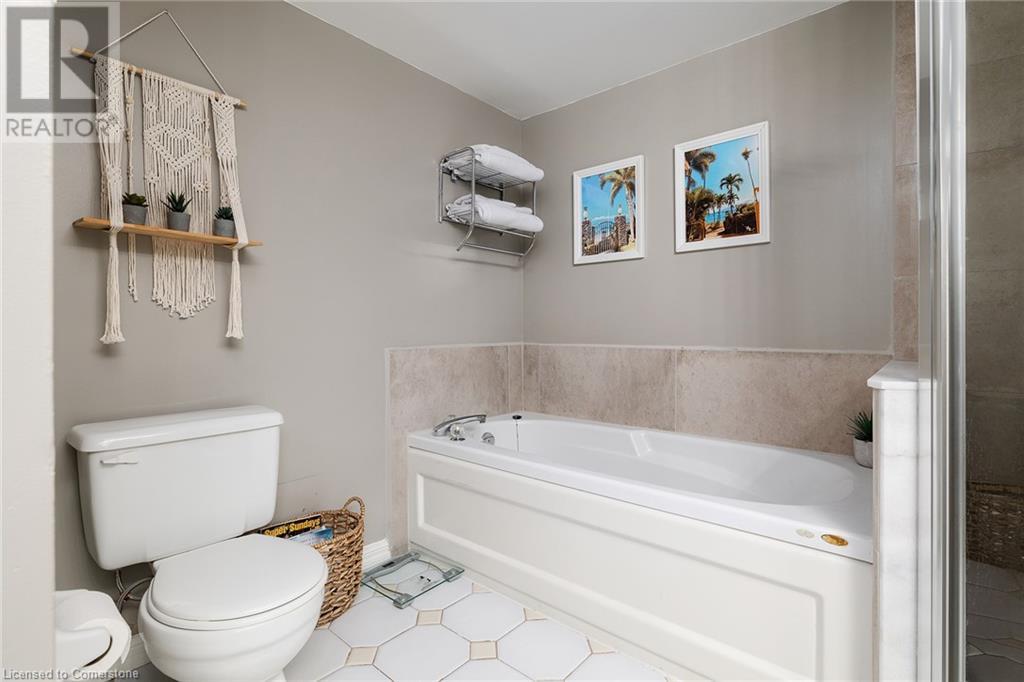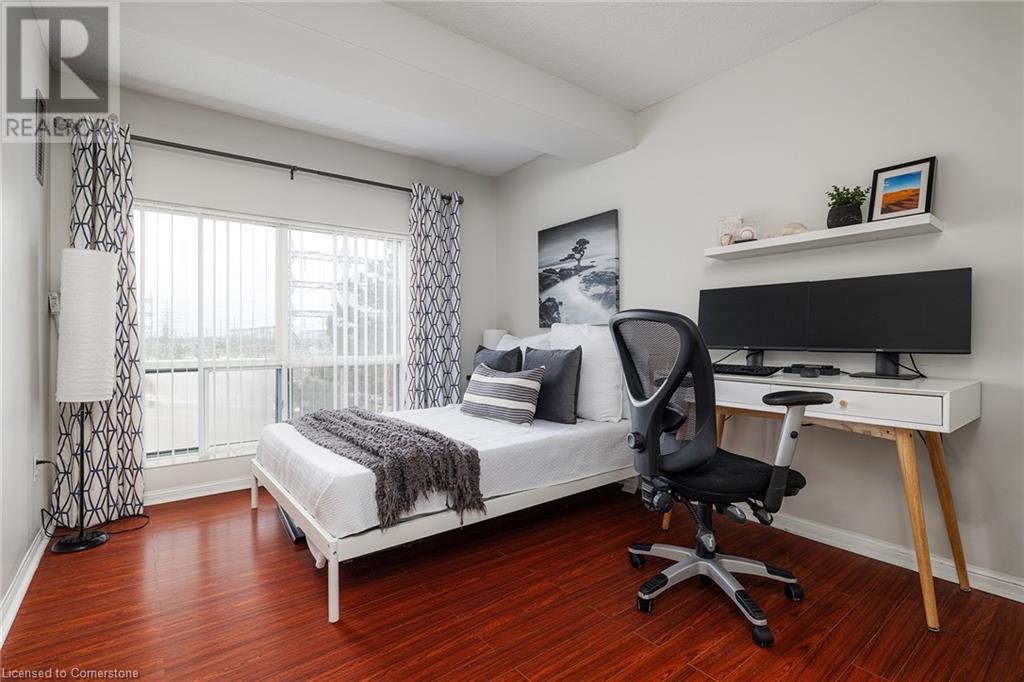101 Subway Crescent Unit# 309 Toronto, Ontario M9B 6K4

$599,000管理费,Insurance, Heat, Electricity, Water, Parking
$1,057.95 每月
管理费,Insurance, Heat, Electricity, Water, Parking
$1,057.95 每月This beautifully renovated 2-bedroom, 2-bathroom unit offers a stunning, photogenic space with a south-facing view that captures the morning sun from the southeast. The galley kitchen seamlessly flows into the living room, creating an open and inviting atmosphere. The primary bedroom features a spacious walk-in closet and an ensuite bathroom with a luxurious soaker tub. The second bedroom includes a convenient semi-ensuite, ideal for added privacy and accessibility. The maintenance fees cover all utilities, including heating, hydro, water, central air conditioning, building insurance, and parking. Residents can also enjoy a range of amenities such as concierge service, a pool, gym, and party rooms. Located in a prime area, this building is just steps away from shopping, banks, restaurants, and public transportation, with Kipling Subway Station directly across the street, plus easy access to the GO Train, Highway 427, QEW, and Sherway Gardens Mall. A short subway ride will take you straight into downtown. (id:43681)
房源概要
| MLS® Number | 40704753 |
| 房源类型 | 民宅 |
| 附近的便利设施 | 医院, 公园, 礼拜场所, 公共交通, 学校 |
| 特征 | Southern Exposure |
| 总车位 | 1 |
详 情
| 浴室 | 2 |
| 地上卧房 | 2 |
| 总卧房 | 2 |
| 公寓设施 | 健身房, 宴会厅 |
| 家电类 | 洗碗机, 烘干机, 冰箱, 炉子, 洗衣机, Hood 电扇 |
| 地下室类型 | 没有 |
| 施工日期 | 1991 |
| 建材 | 混凝土块, 混凝土墙 |
| 施工种类 | 附加的 |
| 空调 | 中央空调 |
| 外墙 | 砖, 混凝土 |
| 供暖方式 | 天然气 |
| 供暖类型 | 压力热风 |
| 储存空间 | 1 |
| 内部尺寸 | 989.44 Sqft |
| 类型 | 公寓 |
| 设备间 | 市政供水 |
车 位
| 地下 | |
| 访客停车位 |
土地
| 英亩数 | 无 |
| 土地便利设施 | 医院, 公园, 宗教场所, 公共交通, 学校 |
| 污水道 | 城市污水处理系统 |
| 规划描述 | R6 |
房 间
| 楼 层 | 类 型 | 长 度 | 宽 度 | 面 积 |
|---|---|---|---|---|
| 一楼 | 主卧 | 12'0'' x 10'1'' | ||
| 一楼 | 客厅 | 12'10'' x 11'0'' | ||
| 一楼 | 洗衣房 | 7'7'' x 3'3'' | ||
| 一楼 | 厨房 | 7'8'' x 9'7'' | ||
| 一楼 | 门厅 | 10'8'' x 7'6'' | ||
| 一楼 | 餐厅 | 9'8'' x 11'0'' | ||
| 一楼 | 卧室 | 13'3'' x 9'3'' | ||
| 一楼 | 四件套浴室 | Measurements not available | ||
| 一楼 | 四件套浴室 | Measurements not available |
https://www.realtor.ca/real-estate/28001690/101-subway-crescent-unit-309-toronto




















