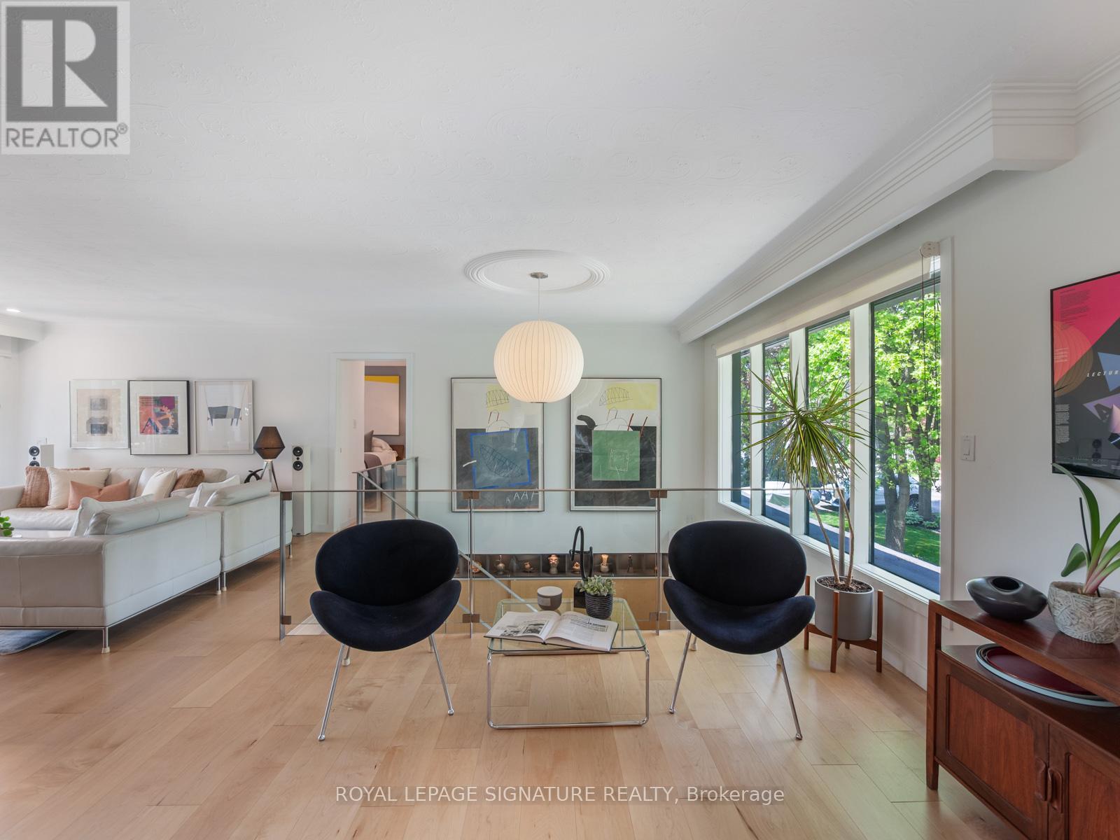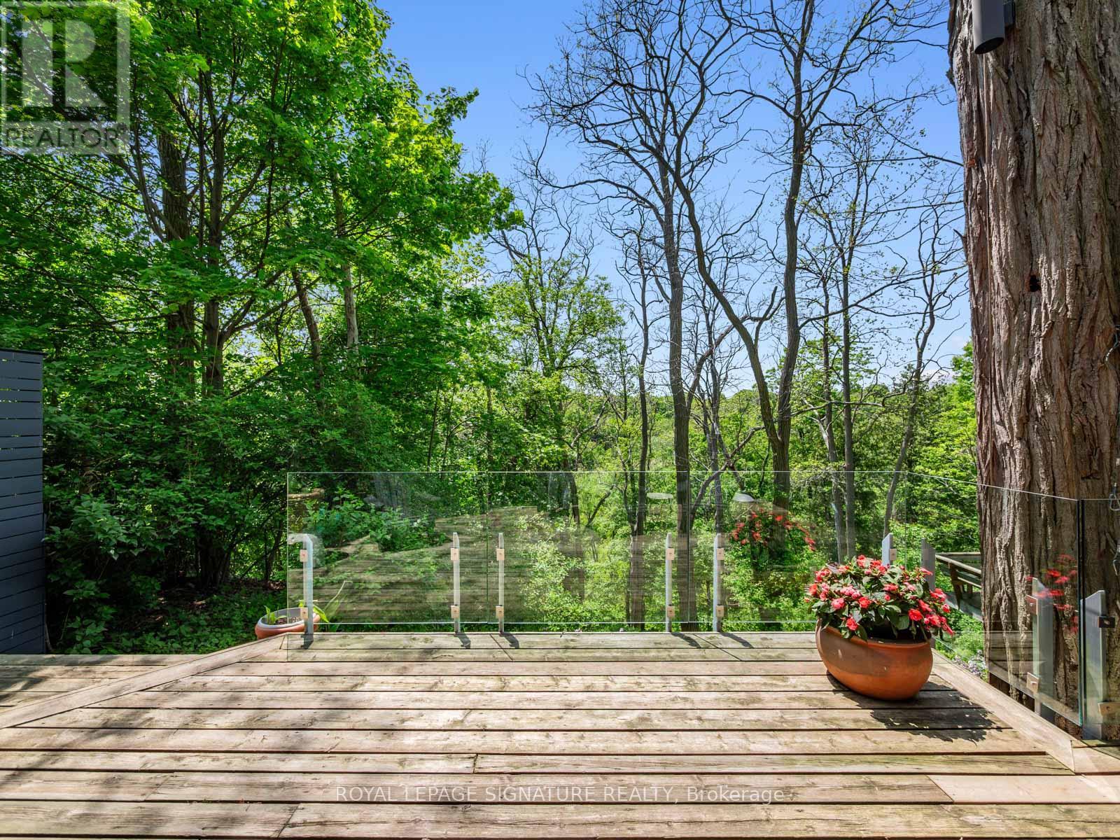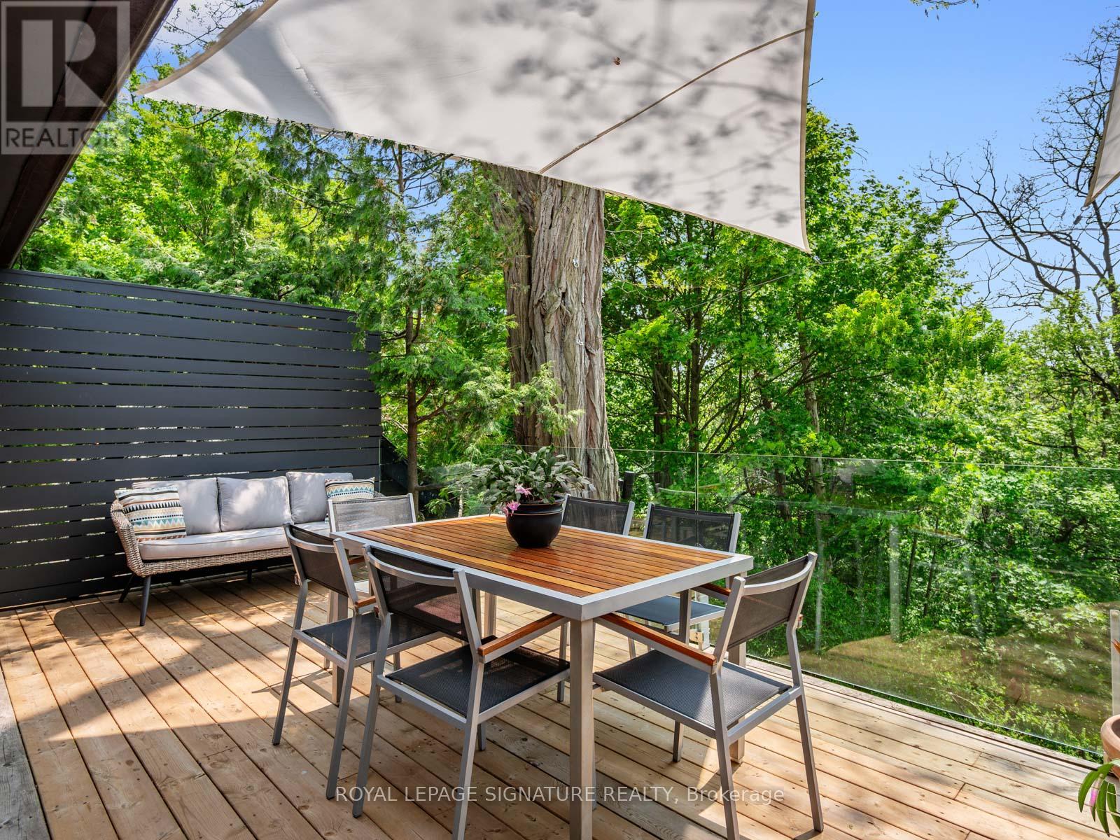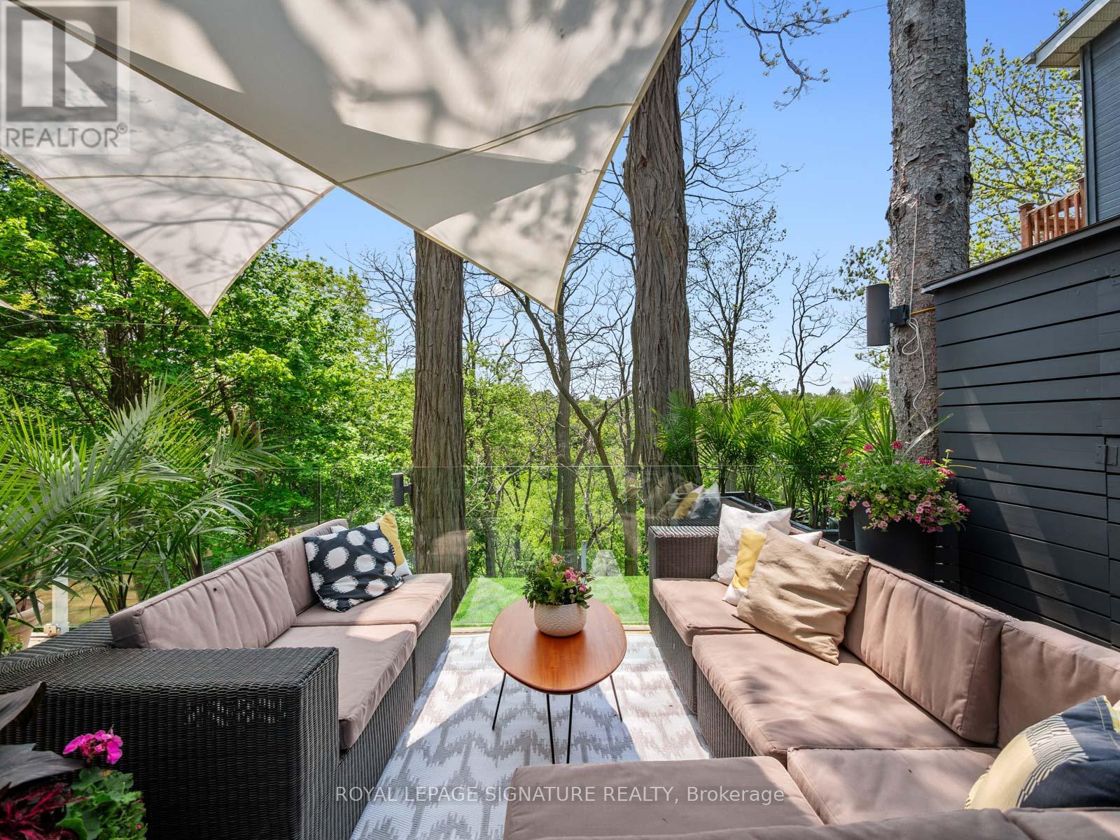3 卧室
2 浴室
2000 - 2500 sqft
壁炉
中央空调
风热取暖
$1,448,800
Nestled on a quiet, mature tree-lined street and backing onto a stunning west-facing ravine, this one-of-a-kind home truly feels like a treehouse retreat. With complete privacy, breathtaking views from every room, and enormous windows that flood the space with natural light, every season becomes a living painting -- and daily wildlife sightings only add to the magic. Extensively and thoughtfully renovated, this unique 2-storey home features 3 bedrooms, 2 spa-like luxury bathrooms, and a chef-inspired kitchen with custom cabinetry, quartz countertops and stainless steel appliances. The open-concept upper level includes a bright living room with a cozy fireplace and walkout to an expansive upper deck, a spacious dining area, and the renovated kitchen. The primary bedroom offers a custom, wall-to-wall closet, an additional walk-in closet, and a luxurious, 5-piece ensuite with a walk-in shower, soaker tub and double sink vanity. The main level is equally impressive, with a cozy family room and second fireplace, walkout to a lower deck, renovated 3-piece bathroom, 2 additional bedrooms, laundry room, and direct access to the fully insulated garage. Perfect for entertaining, the outdoor space features upper (35 ft by 13 ft) and lower (24 ft by 27 ft) decks, four custom-built-in storage centres, and peaceful sunset views. There is plenty of room for parking in the insulated single car garage and private, newly-paved 6-car driveway. Renovated top to bottom with an extensive list of updates this turnkey home is a rare offering that blends nature, luxury, and privacy seamlessly. Enjoy the best of outdoor living with nearby trails along the Waterfront, Colonel Danforth Park, and Rouge National Park. Local highlights include Adams Park, tennis courts, boat launches, and top-rated schools. Excursions outside the neighbourhood are made easy with the Rouge Hill GO Train, TTC, Kingston Road and 401 close-by. (id:43681)
Open House
现在这个房屋大家可以去Open House参观了!
开始于:
2:00 pm
结束于:
4:00 pm
房源概要
|
MLS® Number
|
E12194148 |
|
房源类型
|
民宅 |
|
社区名字
|
Centennial Scarborough |
|
特征
|
Irregular Lot Size |
|
总车位
|
7 |
详 情
|
浴室
|
2 |
|
地上卧房
|
3 |
|
总卧房
|
3 |
|
公寓设施
|
Fireplace(s) |
|
家电类
|
Blinds, 洗碗机, 烘干机, Garage Door Opener, 微波炉, Hood 电扇, 炉子, 洗衣机, 冰箱 |
|
施工种类
|
独立屋 |
|
空调
|
中央空调 |
|
外墙
|
砖, Steel |
|
壁炉
|
有 |
|
Fireplace Total
|
2 |
|
Flooring Type
|
Hardwood |
|
地基类型
|
水泥, Slab |
|
供暖方式
|
天然气 |
|
供暖类型
|
压力热风 |
|
储存空间
|
2 |
|
内部尺寸
|
2000 - 2500 Sqft |
|
类型
|
独立屋 |
|
设备间
|
市政供水 |
车 位
土地
|
英亩数
|
无 |
|
污水道
|
Sanitary Sewer |
|
土地深度
|
188 Ft |
|
土地宽度
|
50 Ft |
|
不规则大小
|
50 X 188 Ft ; South Lot Line Is Irregular |
|
规划描述
|
Stunning West-facing Lot Backing To The Ravine! |
房 间
| 楼 层 |
类 型 |
长 度 |
宽 度 |
面 积 |
|
一楼 |
门厅 |
2.75 m |
2.15 m |
2.75 m x 2.15 m |
|
一楼 |
家庭房 |
3.5 m |
5.11 m |
3.5 m x 5.11 m |
|
一楼 |
卧室 |
2.55 m |
5.53 m |
2.55 m x 5.53 m |
|
一楼 |
卧室 |
3.52 m |
3.15 m |
3.52 m x 3.15 m |
|
一楼 |
浴室 |
2.19 m |
2.04 m |
2.19 m x 2.04 m |
|
一楼 |
洗衣房 |
1.52 m |
1.94 m |
1.52 m x 1.94 m |
|
Upper Level |
浴室 |
3.23 m |
4.24 m |
3.23 m x 4.24 m |
|
Upper Level |
客厅 |
4.75 m |
5.27 m |
4.75 m x 5.27 m |
|
Upper Level |
餐厅 |
3.37 m |
5.7 m |
3.37 m x 5.7 m |
|
Upper Level |
厨房 |
4.7 m |
3.22 m |
4.7 m x 3.22 m |
|
Upper Level |
主卧 |
4.84 m |
4.22 m |
4.84 m x 4.22 m |
https://www.realtor.ca/real-estate/28412019/101-colonel-danforth-trail-toronto-centennial-scarborough-centennial-scarborough






















































