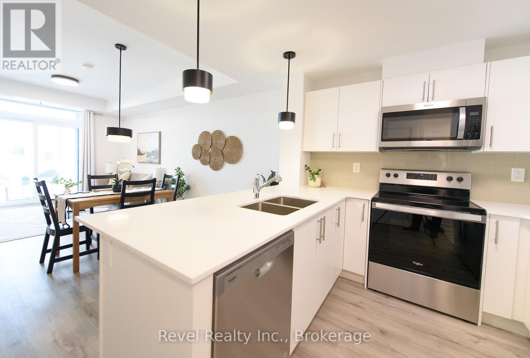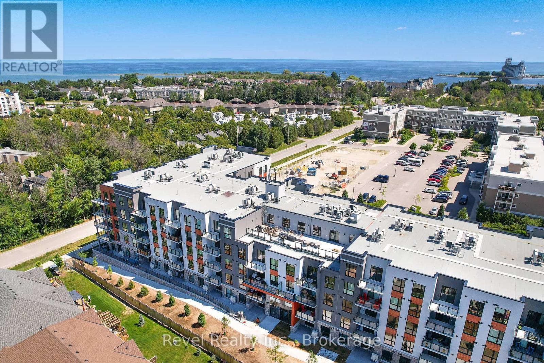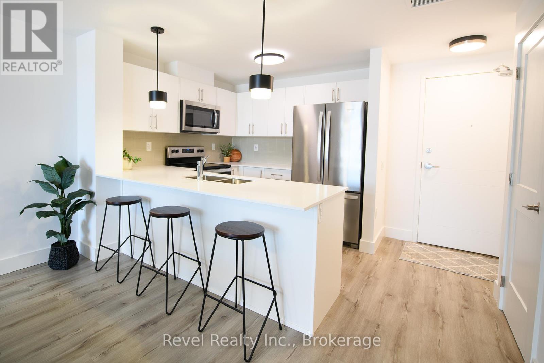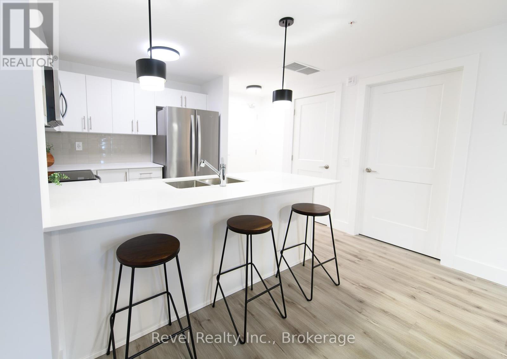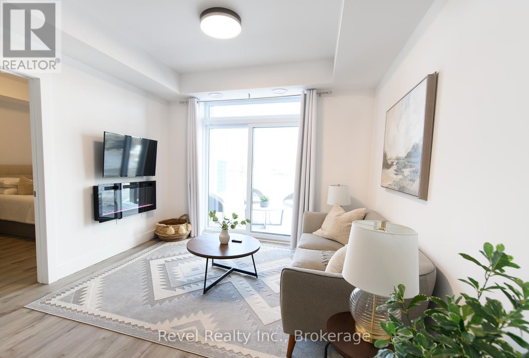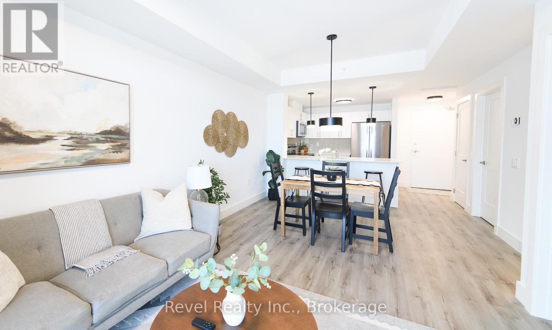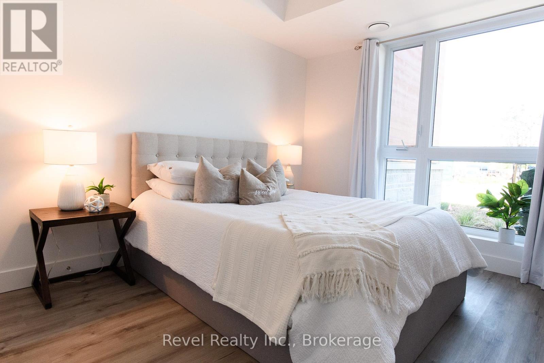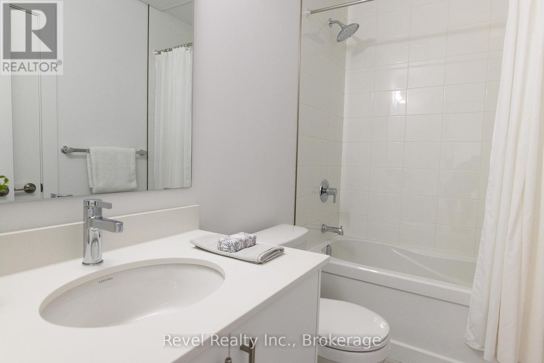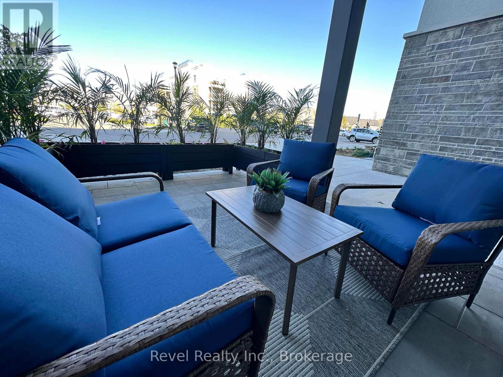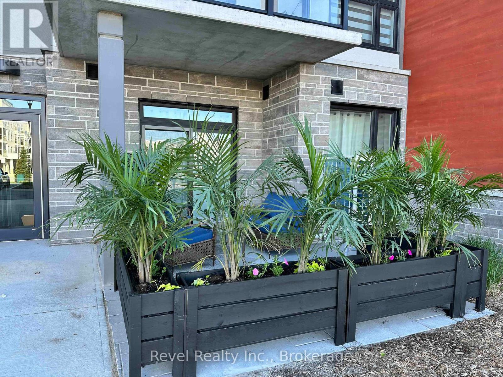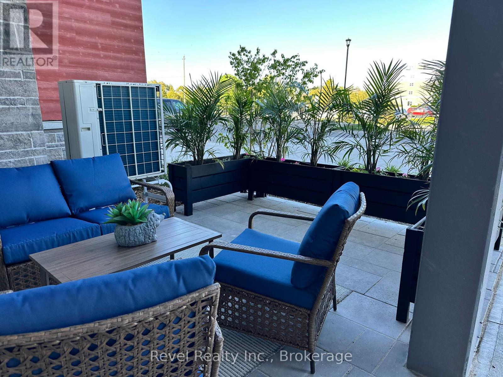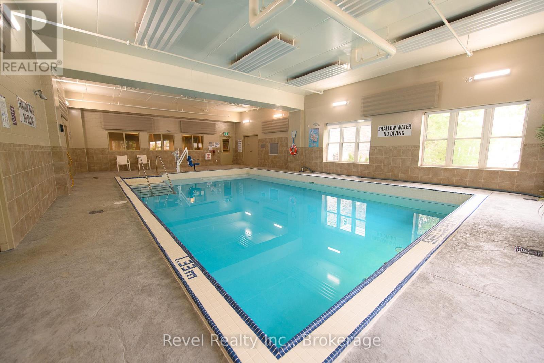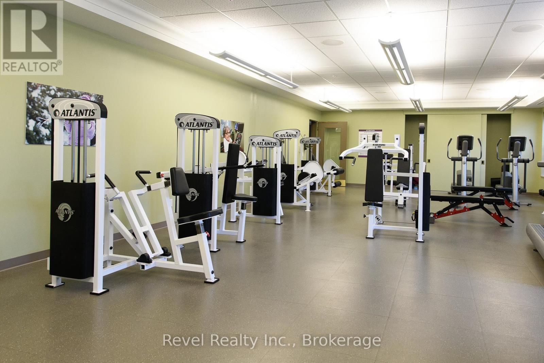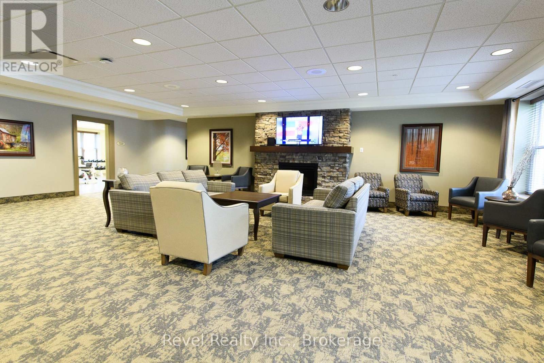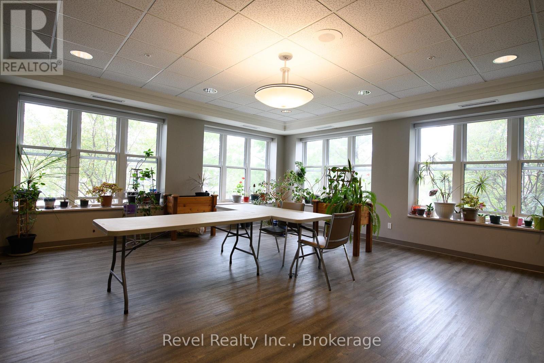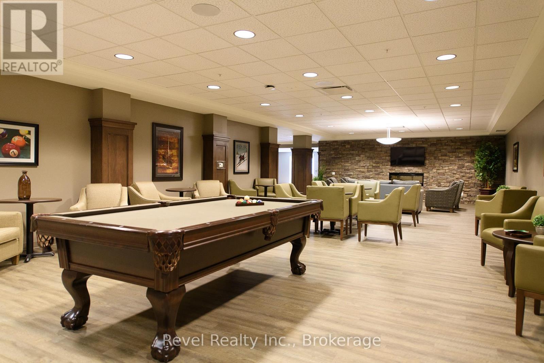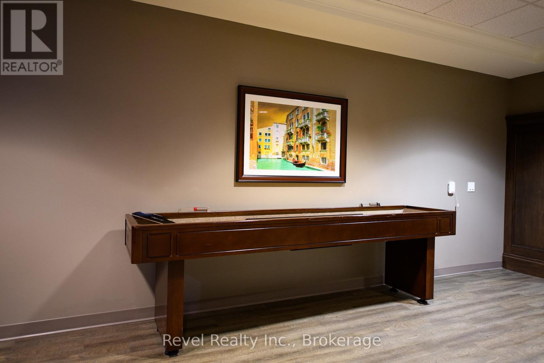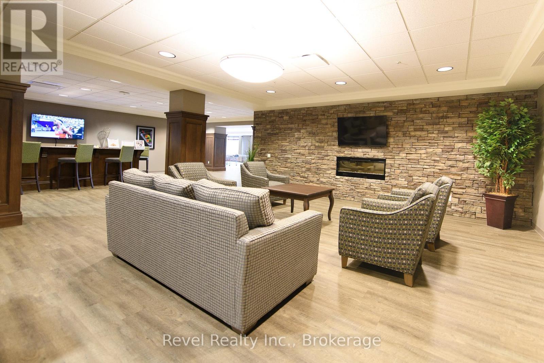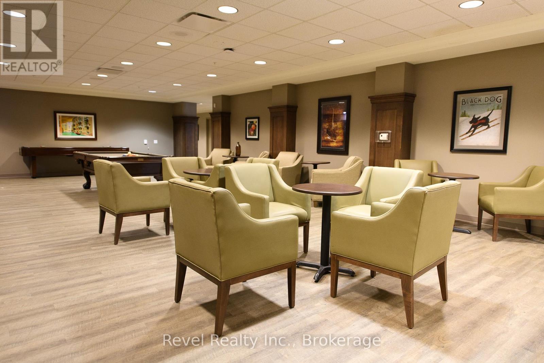101 - 4 Kimberly Lane Collingwood, Ontario L9Y 5K8

$419,900管理费,Insurance, Common Area Maintenance, Parking
$345.20 每月
管理费,Insurance, Common Area Maintenance, Parking
$345.20 每月Welcome to Royal Windsor, 1 Bed, 1 Bath, Underground Parking, SELLER IS OFFERING TO PAY 1 YEAR'S WORTH OF CONDO FEES TO THE BUYER. Elegant Interiors include premium quartz countertops in both the kitchen and bathrooms, NEWLY ADDDED ELECTRIC FIREPLACE, HANGING LIGHT OVER THE DINING AREA AND 2 PENDANTS OVER THE KITCHEN COUNTER. Complemented by stylish ceramic tile backsplash. Dedicated 100-amp electrical service with a breaker panel, ceiling light fixtures in all bedrooms, and vinyl plank flooring throughout the kitchen, living room and bedroom. PRIVATE PATIO - CUSTOM BUILT FLOWER BOXES, AND OUTDOOR FURNITURE ARE INCLUDED. Experience breathtaking panoramic views of Blue Mountain and Georgian Bay from the rooftop terrace, equipped with a common area BBQ and fire pit perfect for social gatherings and relaxing evenings. Living an Active Lifestyle couldn't be easier with dedicated outdoor bicycle parking racks, storage units, access to trails and walking distance to Georgian Bay. Balmoral Village offers an 8,000 sq. ft. two-storey Clubhouse / Recreation Centre that features state-of-the-art fitness equipment, a swimming pool and Therapeutic Pool for aquatic therapy, fitness and recreation rooms, and a variety of wellness and social programs designed to keep residents active, healthy and entertained. A convenient Collingwood bus service can take you to Blue Mountain or downtown Collingwood, making it easy to get to local shops and services without the need of a car. CONDO FEES + RECREATION FEES = $345.21 mth. (id:43681)
房源概要
| MLS® Number | S11963380 |
| 房源类型 | 民宅 |
| 社区名字 | Collingwood |
| 附近的便利设施 | 医院, Ski Area |
| 社区特征 | Pet Restrictions, 社区活动中心 |
| 设备类型 | 热水器 - Electric |
| 特征 | Lighting, Wheelchair Access, Dry, Level |
| 总车位 | 1 |
| 泳池类型 | 地下游泳池 |
| 租赁设备类型 | 热水器 - Electric |
| View Type | Mountain View |
详 情
| 浴室 | 1 |
| 地上卧房 | 1 |
| 总卧房 | 1 |
| Age | New Building |
| 公寓设施 | 健身房, 宴会厅, Visitor Parking, Storage - Locker |
| 家电类 | 洗碗机, 烘干机, 微波炉, 炉子, 洗衣机, 冰箱 |
| 空调 | 中央空调 |
| 外墙 | 混凝土, Steel |
| Fire Protection | Controlled Entry |
| 壁炉 | 有 |
| Fireplace Total | 1 |
| 地基类型 | 混凝土 |
| 供暖方式 | 电 |
| 供暖类型 | 压力热风 |
| 内部尺寸 | 600 - 699 Sqft |
| 类型 | 公寓 |
车 位
| 地下 | |
| Garage |
土地
| 英亩数 | 无 |
| 土地便利设施 | 医院, Ski Area |
| Landscape Features | Lawn Sprinkler, Landscaped |
| 规划描述 | (h18)r4-4 |
房 间
| 楼 层 | 类 型 | 长 度 | 宽 度 | 面 积 |
|---|---|---|---|---|
| 一楼 | 厨房 | 2.67 m | 2.72 m | 2.67 m x 2.72 m |
| 一楼 | 客厅 | 3.3 m | 5.56 m | 3.3 m x 5.56 m |
| 一楼 | 主卧 | 3.05 m | 3.66 m | 3.05 m x 3.66 m |
https://www.realtor.ca/real-estate/27893865/101-4-kimberly-lane-collingwood-collingwood

