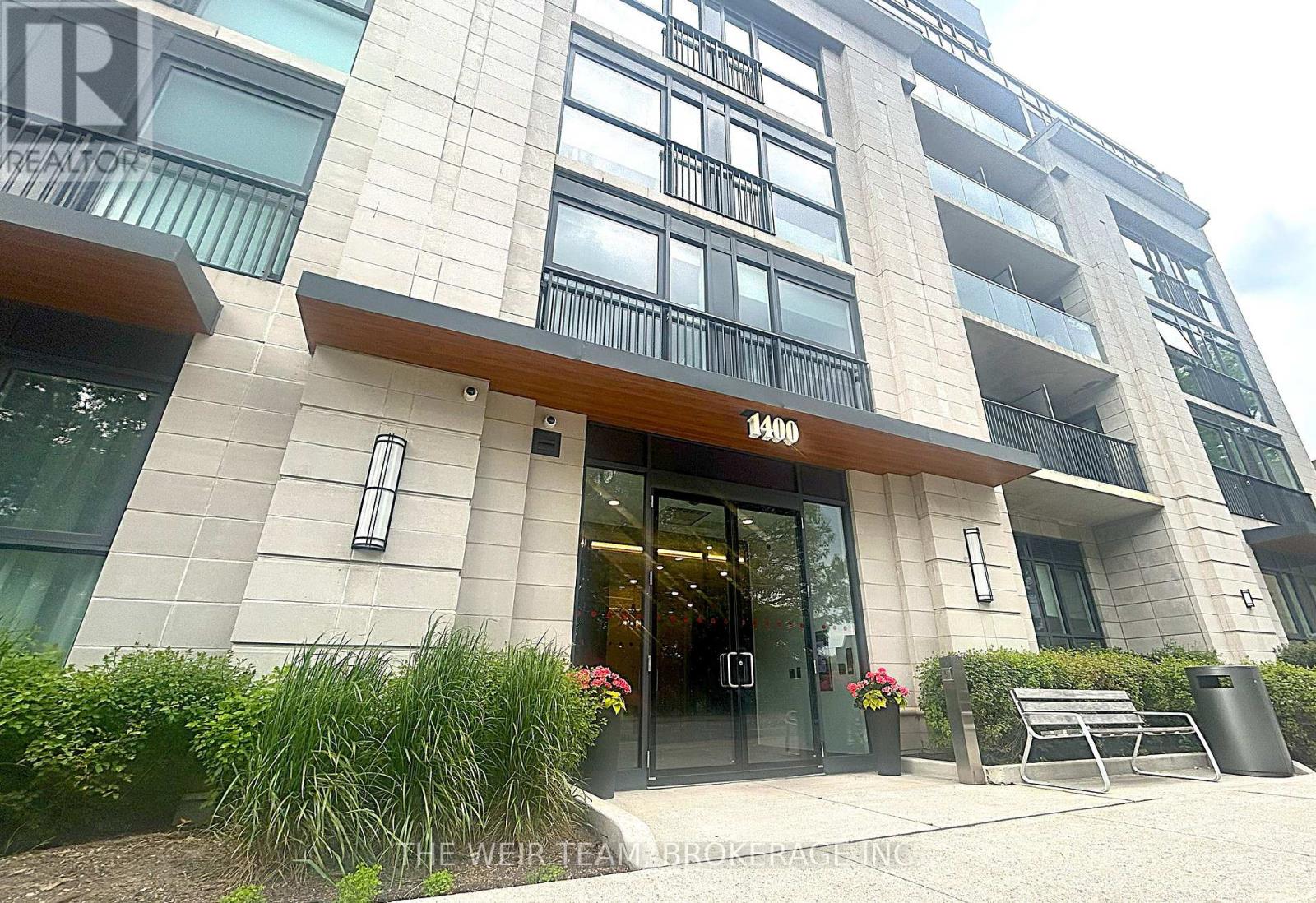1 卧室
1 浴室
500 - 599 sqft
中央空调
$548,500管理费,Heat, Common Area Maintenance, Insurance
$522.87 每月
Welcome to Suite 101 at the Upper Beach Club a boutique luxury residence with only 42 suites, offering a unique blend of charm and exclusivity. Nestled directly across from the prestigious Toronto Hunt Club golf course, this bright and spacious one-bedroom unit is ideal for first-time buyers, downsizers, or those seeking a stylish city pied-à-terre. Thoughtfully designed, the suite features a generous foyer with ample storage for coats and essentials, leading into an airy, open-concept living space with soaring 11 foot ceilings. The chef-inspired kitchen is complete with stone countertops, full-sized stainless steel appliances, a breakfast bar, and abundant prep and storage space perfect for hosting friends or enjoying a quiet night in. The living and dining area boasts soaring ceilings and sleek, durable laminate flooring, opening onto a private, street level, south-facing terrace, the perfect spot to relax, catch the sunset, or connect with neighbours. The oversized bedroom features a large window, a double closet, and enough space to comfortably fit a home office setup. Enjoy premium building amenities including a stunning rooftop terrace with panoramic views of the lake and golf course, a modern party room, and a fitness centre. With transit at your doorstep, and the shops, restaurants, and conveniences of Kingston Road just moments away not to mention being a short stroll to the Beaches this location truly has it all. (id:43681)
房源概要
|
MLS® Number
|
E12213640 |
|
房源类型
|
民宅 |
|
社区名字
|
Birchcliffe-Cliffside |
|
附近的便利设施
|
公园, 礼拜场所, 公共交通, 学校 |
|
社区特征
|
Pet Restrictions, 社区活动中心 |
|
特征
|
无地毯 |
|
结构
|
Patio(s) |
|
View Type
|
Lake View |
详 情
|
浴室
|
1 |
|
地上卧房
|
1 |
|
总卧房
|
1 |
|
Age
|
0 To 5 Years |
|
公寓设施
|
健身房, 宴会厅, Separate Heating Controls |
|
家电类
|
洗碗机, 烘干机, 微波炉, 烤箱, Range, 炉子, 洗衣机, 窗帘, 冰箱 |
|
空调
|
中央空调 |
|
外墙
|
混凝土 |
|
Fire Protection
|
Controlled Entry, Monitored Alarm |
|
Flooring Type
|
Laminate, Tile |
|
内部尺寸
|
500 - 599 Sqft |
|
类型
|
公寓 |
车 位
土地
|
英亩数
|
无 |
|
土地便利设施
|
公园, 宗教场所, 公共交通, 学校 |
房 间
| 楼 层 |
类 型 |
长 度 |
宽 度 |
面 积 |
|
一楼 |
门厅 |
3.35 m |
1.41 m |
3.35 m x 1.41 m |
|
一楼 |
客厅 |
3.58 m |
3.23 m |
3.58 m x 3.23 m |
|
一楼 |
餐厅 |
3.58 m |
3.23 m |
3.58 m x 3.23 m |
|
一楼 |
厨房 |
3.49 m |
2.45 m |
3.49 m x 2.45 m |
|
一楼 |
主卧 |
3.88 m |
2.93 m |
3.88 m x 2.93 m |
|
一楼 |
浴室 |
2.71 m |
1.48 m |
2.71 m x 1.48 m |
https://www.realtor.ca/real-estate/28453451/101-1400-kingston-road-toronto-birchcliffe-cliffside-birchcliffe-cliffside















