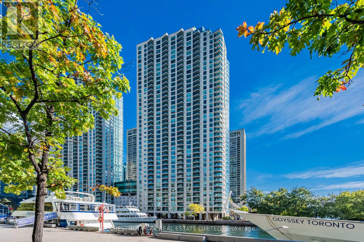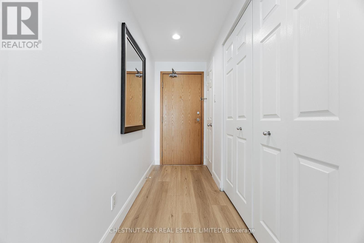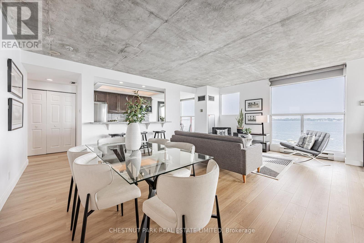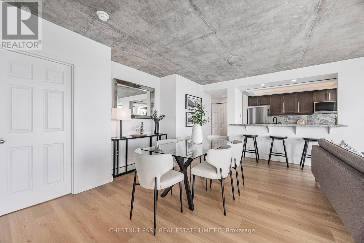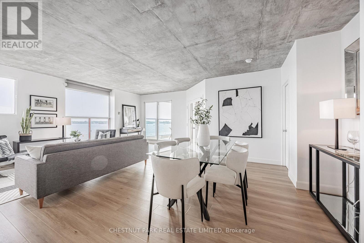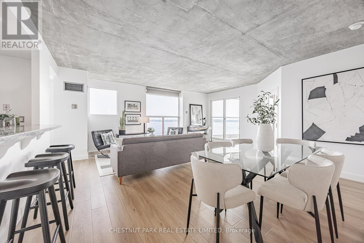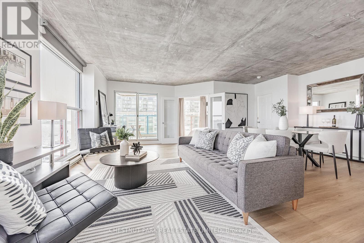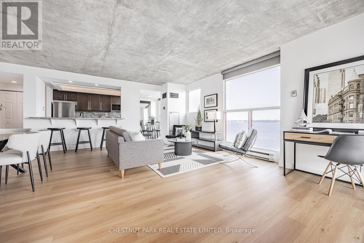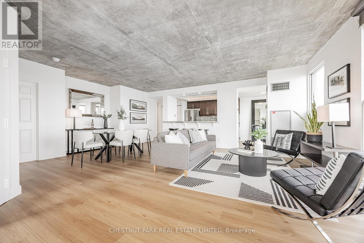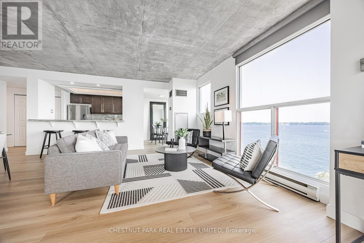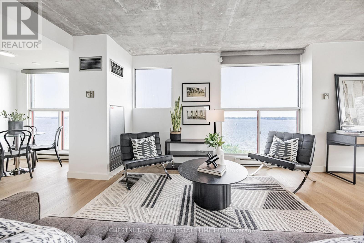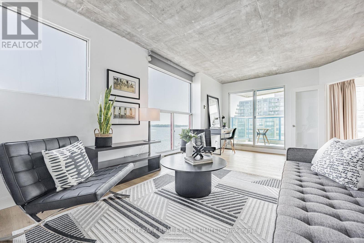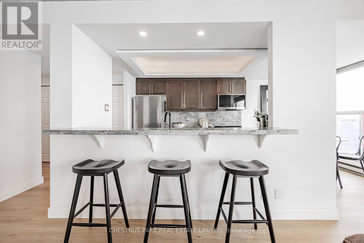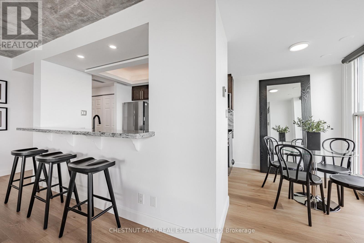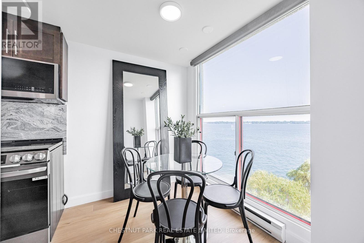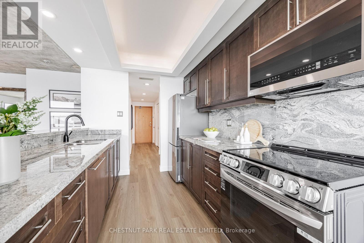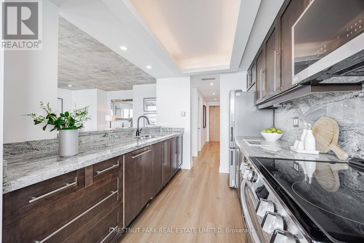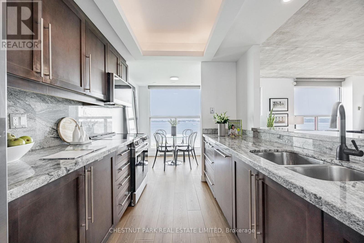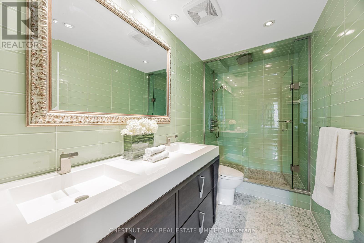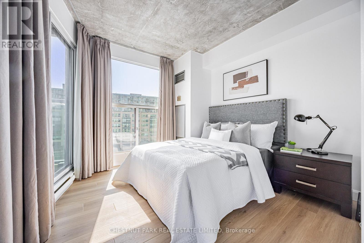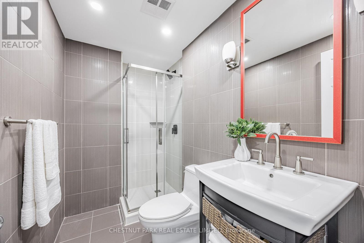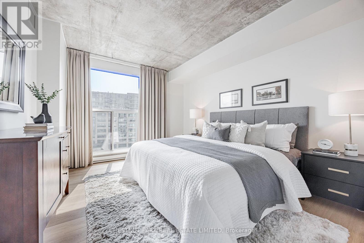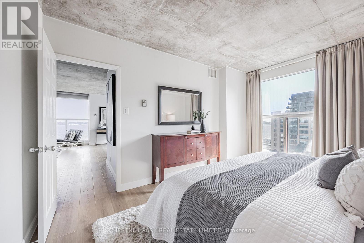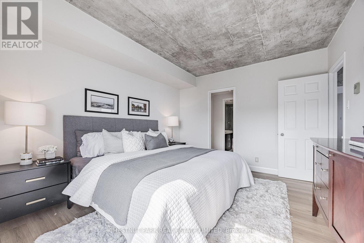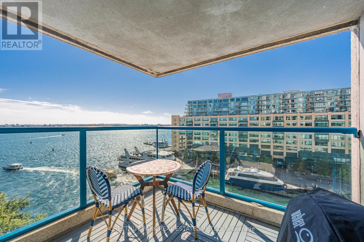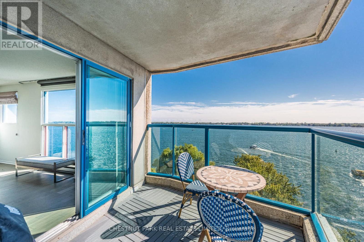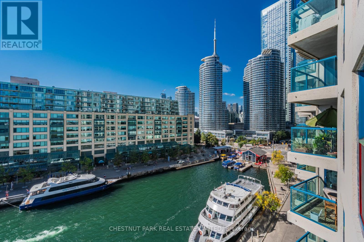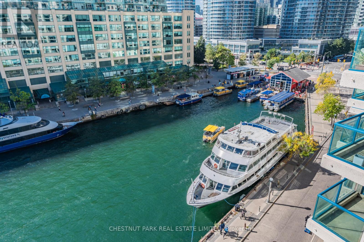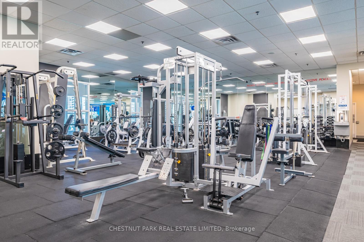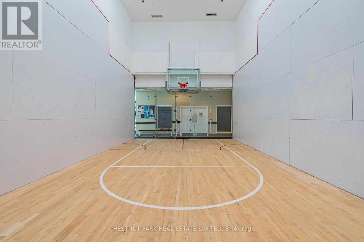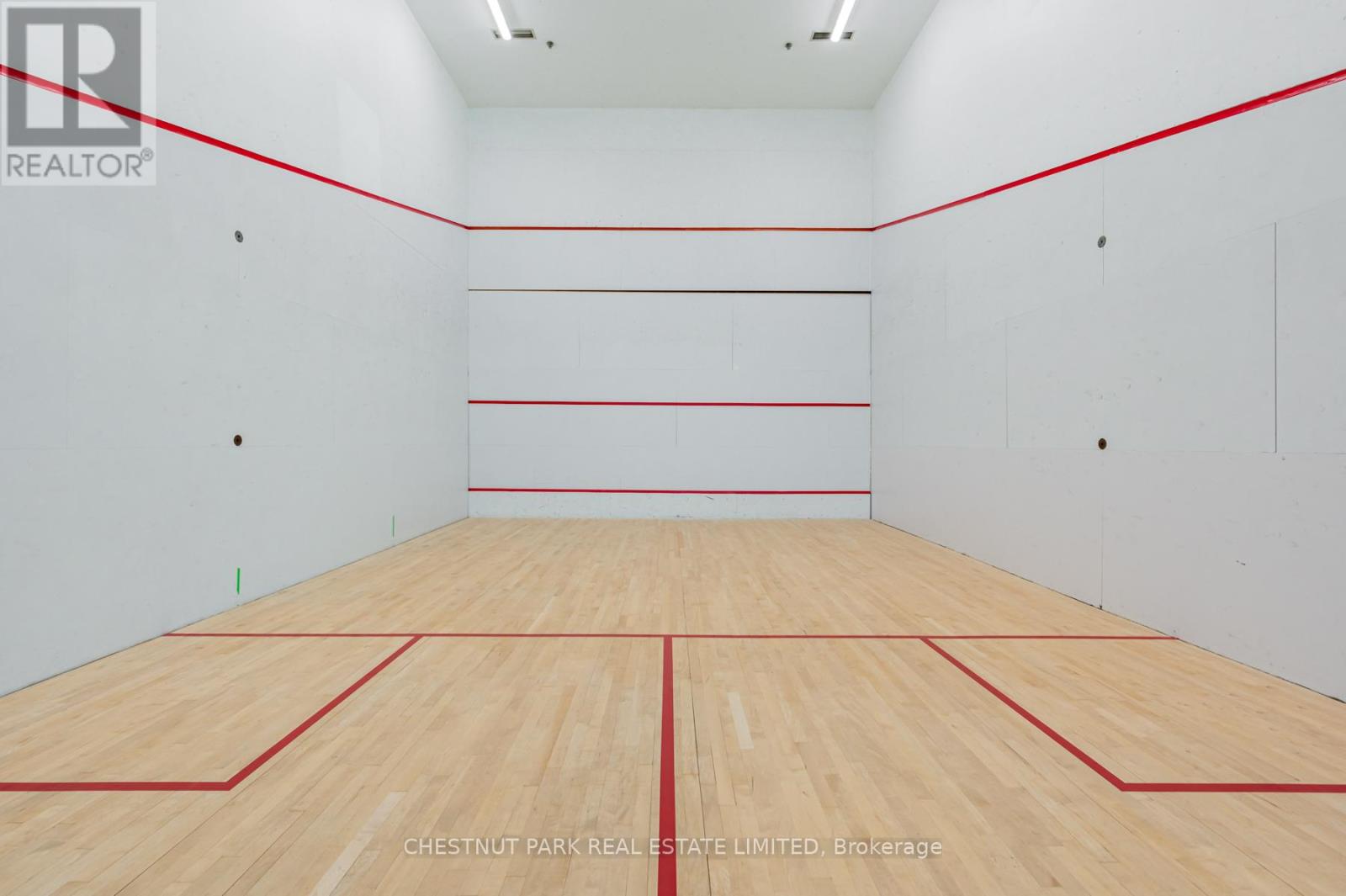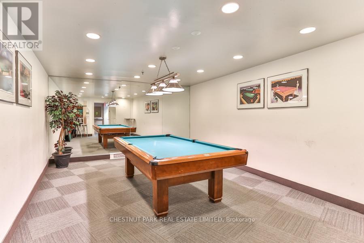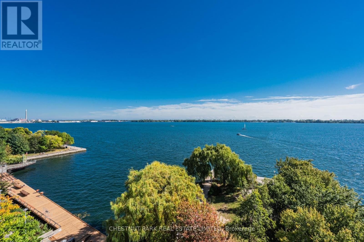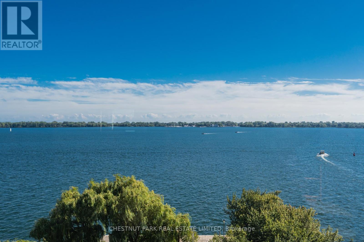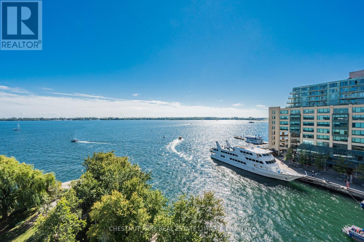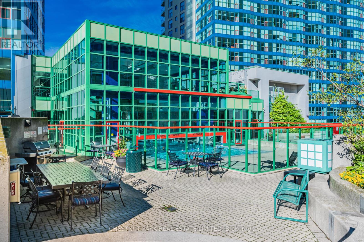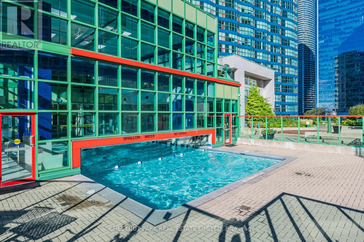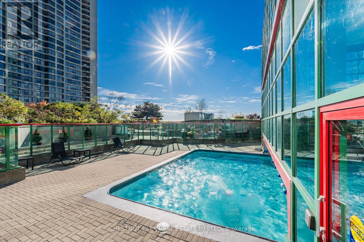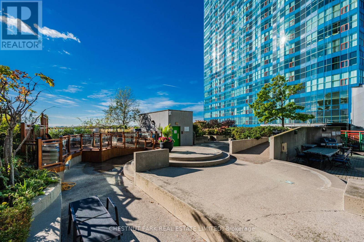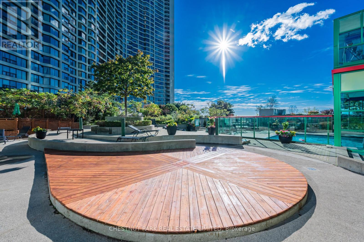1008 - 99 Harbour Square Toronto (Waterfront Communities), Ontario M5J 2H2

$1,249,900管理费,Heat, Electricity, Water, Cable TV, Common Area Maintenance, Insurance, Parking
$1,422.76 每月
管理费,Heat, Electricity, Water, Cable TV, Common Area Maintenance, Insurance, Parking
$1,422.76 每月A Rare Opportunity at One York Quay. New on the market this beautifully renovated and upgraded southwest corner suite is one of only 22 in the building. Enjoy a spacious balcony with unobstructed, direct views of the harbour. This residence features an open-concept layout with two bedrooms and two bathrooms. The primary bedroom includes a renovated 4-piece ensuite and a custom walk-through California closet. Oversized windows fill the space with natural light and frame stunning waterfront vistas. Recent upgrades include exposed concrete ceilings, new flooring throughout, a new fridge, stove, built-in microwave, and a renovated guest bathroom, among other enhancements. Residents enjoy an array of luxury amenities: 24-hour concierge and security, an exclusive shuttle service, on-site restaurant and bar, indoor/outdoor pool, squash courts, guest suites, and more. Access the Toronto PATH system just across the street! This unit comes with two extra-large storage lockers conveniently located directly across the hall, and a premium low-floor parking spot (No. 61). Don't miss your chance to own this exceptional residence. Once you move in, you'll never want to leave! Winner of the 2023 Condo of the Year Award. Experience hotel-style living at the heart of Toronto's Harbourfront. (id:43681)
房源概要
| MLS® Number | C12216603 |
| 房源类型 | 民宅 |
| 社区名字 | Waterfront Communities C1 |
| 附近的便利设施 | 公共交通, 码头 |
| 社区特征 | Pets Not Allowed |
| Easement | 其它, None |
| 特征 | 阳台 |
| 总车位 | 1 |
| 泳池类型 | 地下游泳池 |
| View Type | View, Unobstructed Water View |
详 情
| 浴室 | 2 |
| 地上卧房 | 2 |
| 总卧房 | 2 |
| 公寓设施 | Car Wash, Security/concierge, 健身房, Storage - Locker |
| 家电类 | 洗碗机, 烘干机, 微波炉, 洗衣机, 窗帘 |
| 空调 | 中央空调 |
| 外墙 | 混凝土 |
| Flooring Type | 乙烯基塑料 |
| 供暖方式 | 电 |
| 供暖类型 | 压力热风 |
| 内部尺寸 | 1000 - 1199 Sqft |
| 类型 | 公寓 |
车 位
| 地下 | |
| Garage |
土地
| 英亩数 | 无 |
| 土地便利设施 | 公共交通, 码头 |
| 地表水 | 湖泊/池塘 |
房 间
| 楼 层 | 类 型 | 长 度 | 宽 度 | 面 积 |
|---|---|---|---|---|
| 一楼 | 门厅 | 4.47 m | 1.12 m | 4.47 m x 1.12 m |
| 一楼 | 厨房 | 3.05 m | 2.44 m | 3.05 m x 2.44 m |
| 一楼 | Eating Area | 2.13 m | 2.44 m | 2.13 m x 2.44 m |
| 一楼 | 餐厅 | 3.43 m | 4.83 m | 3.43 m x 4.83 m |
| 一楼 | 客厅 | 3.43 m | 6.1 m | 3.43 m x 6.1 m |
| 一楼 | 主卧 | 3.4 m | 4.27 m | 3.4 m x 4.27 m |
| 一楼 | 第二卧房 | 3.1 m | 3.3 m | 3.1 m x 3.3 m |

