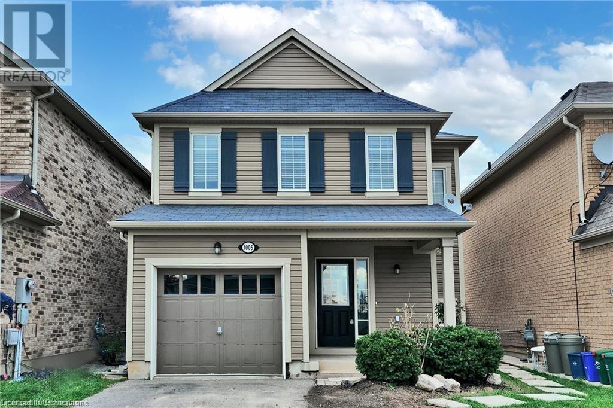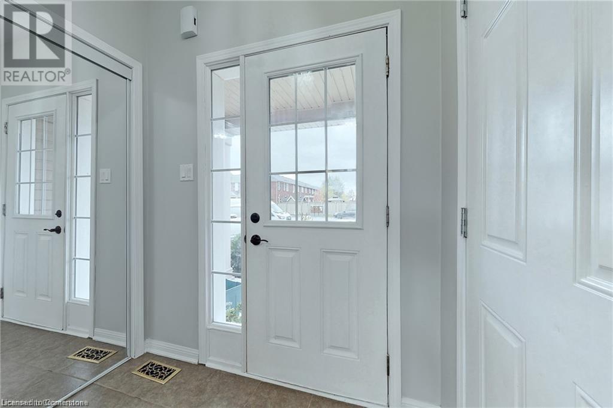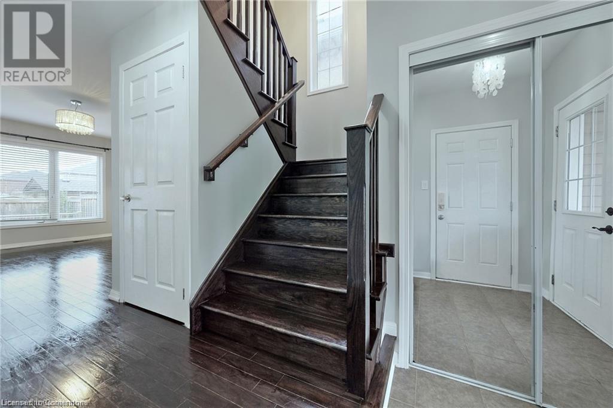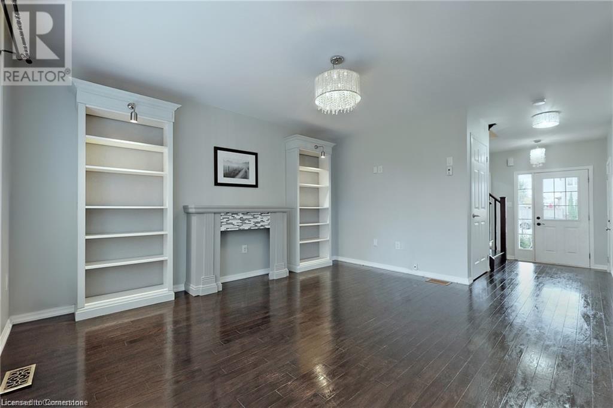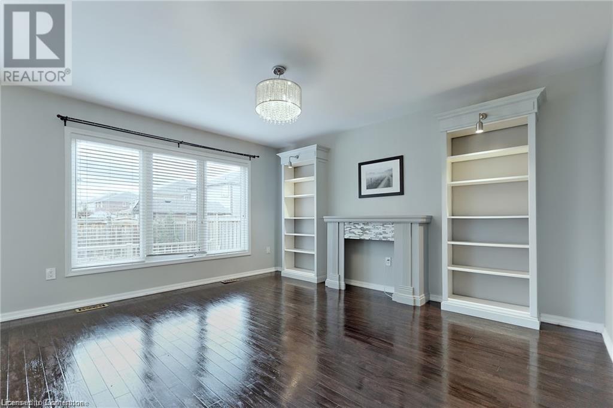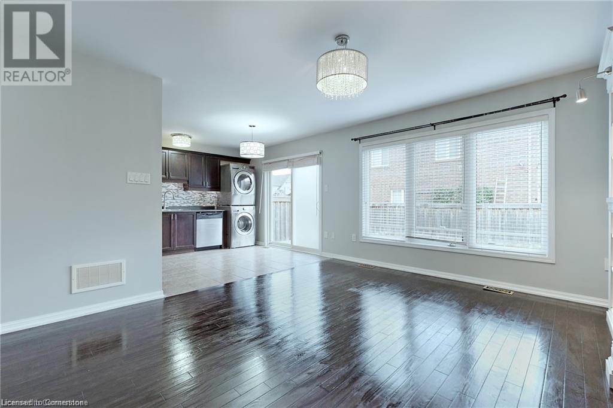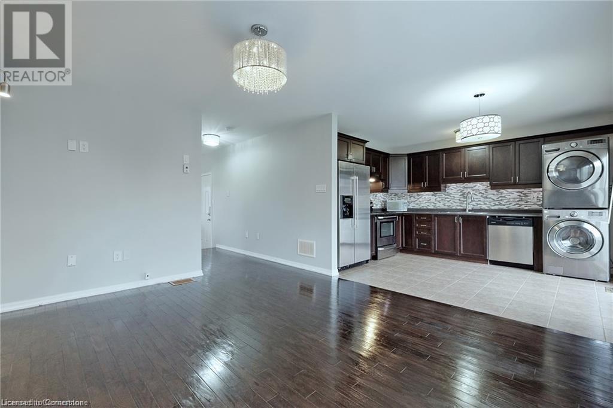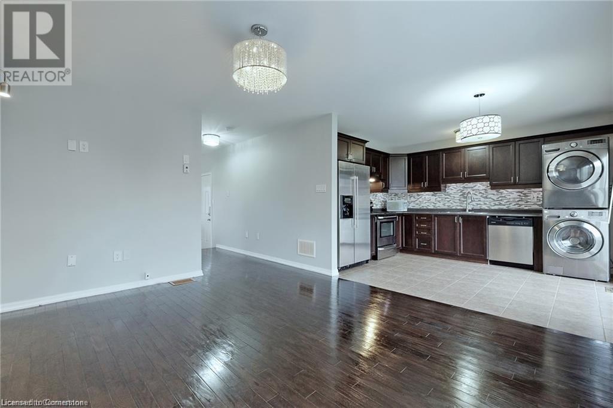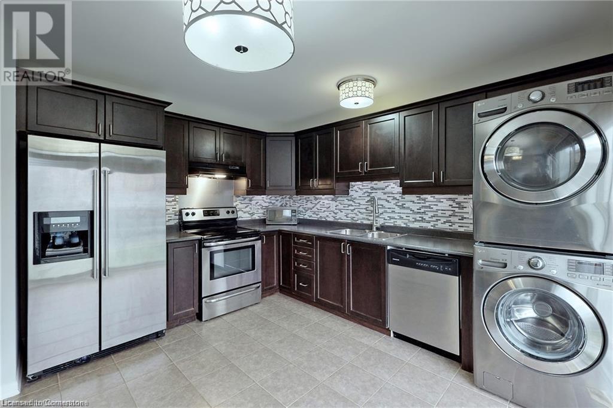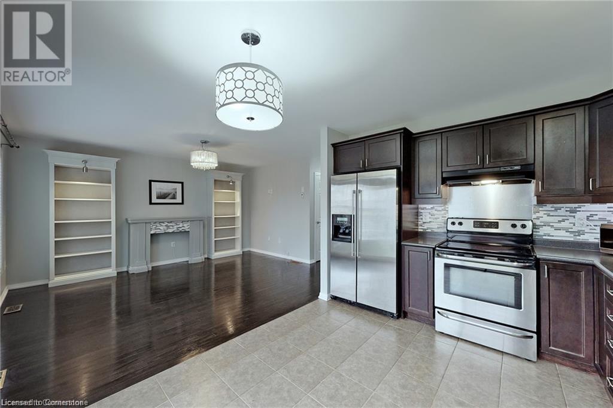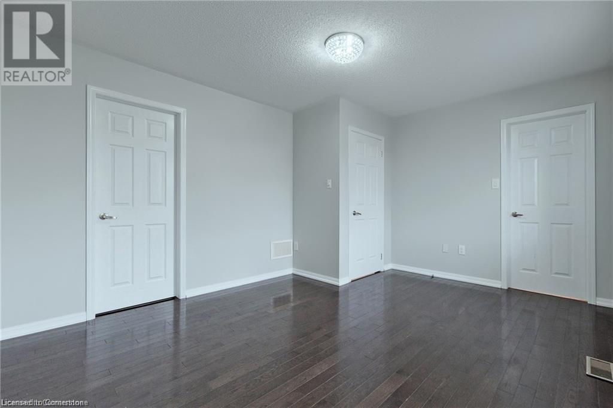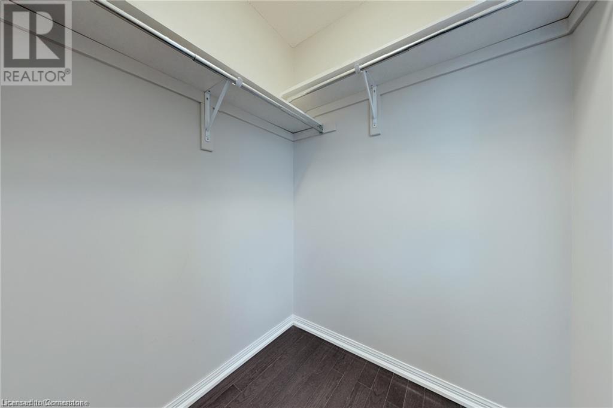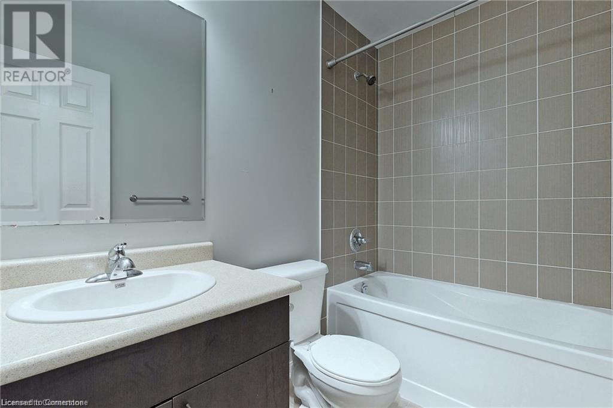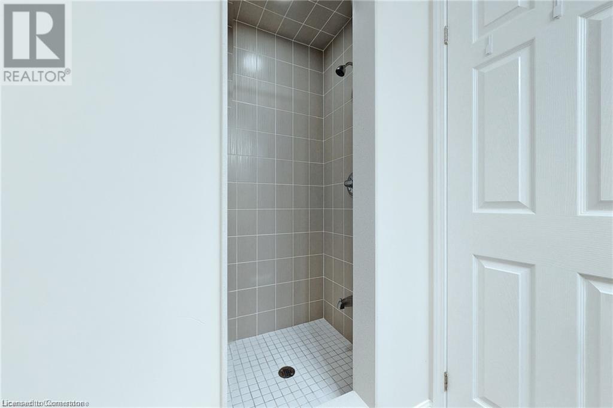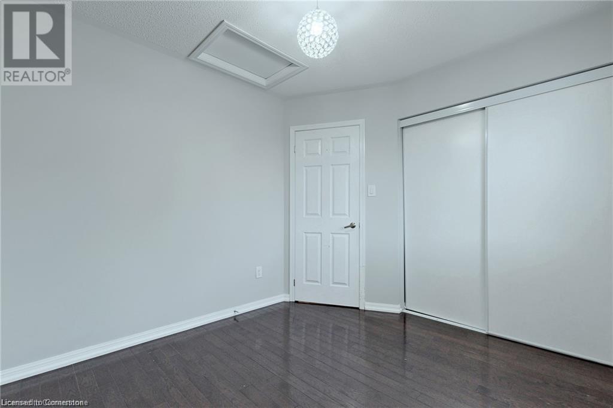3 卧室
2 浴室
1200 sqft
两层
中央空调
风热取暖
$2,900 Monthly
Insurance
AMAZING LOCATION for this family home, main floor and upper floor only, in the heart of Milton! Offering spacious open concept main floor, including huge family room with bright window, and a large eat in kitchen with sliding door to the fully fenced back yard great for family gatherings and entertainment. Second floor boast 3 bedrooms including a a marvelous master bedroom with large walk in closet and a full ensuite including a walk-in shower. Also the second floor offers two additional bedrooms and a second full bath. None smoking. Full credit report, employment verification and rental application are required. Property is tenanted. Pictures were taken before the tenant moved in. Room sizes are approximate. (id:43681)
房源概要
|
MLS® Number
|
40727262 |
|
房源类型
|
民宅 |
|
附近的便利设施
|
医院, 公园, 公共交通 |
|
社区特征
|
社区活动中心 |
|
特征
|
No Pet Home |
|
总车位
|
2 |
详 情
|
浴室
|
2 |
|
地上卧房
|
3 |
|
总卧房
|
3 |
|
家电类
|
洗碗机, 烘干机, 微波炉, 冰箱, 炉子, 洗衣机, Hood 电扇, 窗帘, Garage Door Opener |
|
建筑风格
|
2 层 |
|
地下室类型
|
没有 |
|
施工日期
|
2012 |
|
施工种类
|
独立屋 |
|
空调
|
中央空调 |
|
外墙
|
Other, 乙烯基壁板 |
|
地基类型
|
Unknown |
|
供暖方式
|
天然气 |
|
供暖类型
|
压力热风 |
|
储存空间
|
2 |
|
内部尺寸
|
1200 Sqft |
|
类型
|
独立屋 |
|
设备间
|
市政供水 |
车 位
土地
|
入口类型
|
Highway Nearby |
|
英亩数
|
无 |
|
围栏类型
|
Fence |
|
土地便利设施
|
医院, 公园, 公共交通 |
|
污水道
|
城市污水处理系统 |
|
土地深度
|
89 Ft |
|
土地宽度
|
30 Ft |
|
规划描述
|
住宅 |
房 间
| 楼 层 |
类 型 |
长 度 |
宽 度 |
面 积 |
|
二楼 |
卧室 |
|
|
10'7'' x 9'2'' |
|
二楼 |
卧室 |
|
|
9'9'' x 8'8'' |
|
二楼 |
四件套浴室 |
|
|
Measurements not available |
|
二楼 |
完整的浴室 |
|
|
Measurements not available |
|
二楼 |
主卧 |
|
|
14'2'' x 14'2'' |
|
一楼 |
洗衣房 |
|
|
Measurements not available |
|
一楼 |
Kitchen/dining Room |
|
|
10'4'' x 12'4'' |
|
一楼 |
客厅 |
|
|
12'4'' x 14'4'' |
https://www.realtor.ca/real-estate/28296362/1005-farmstead-drive-unit-mainupper-milton


