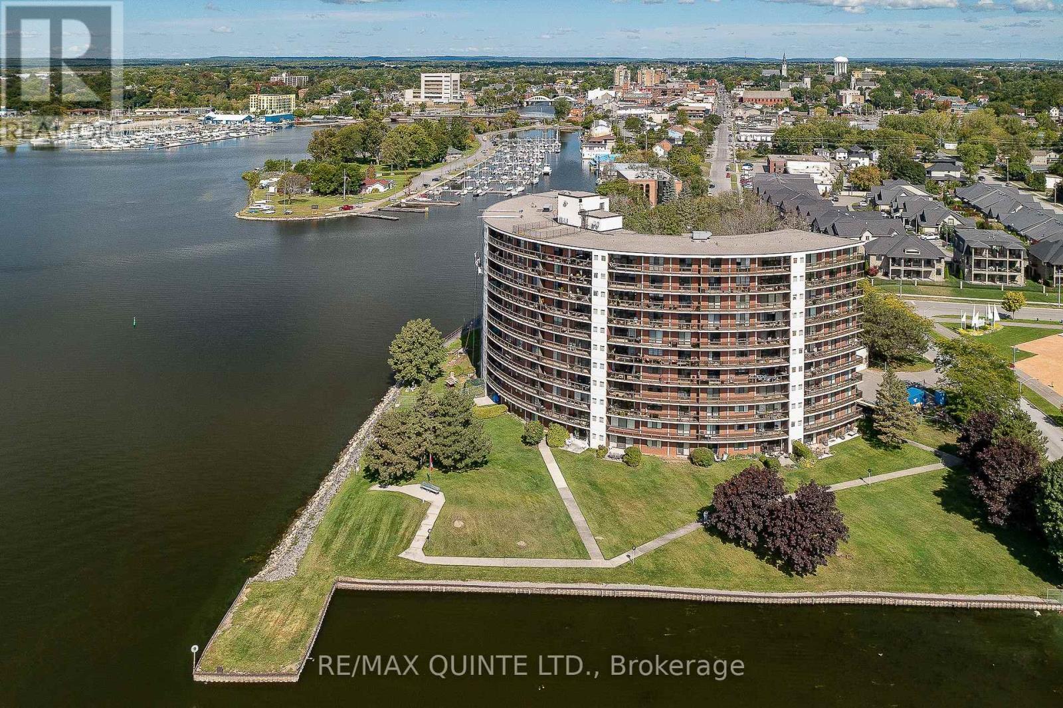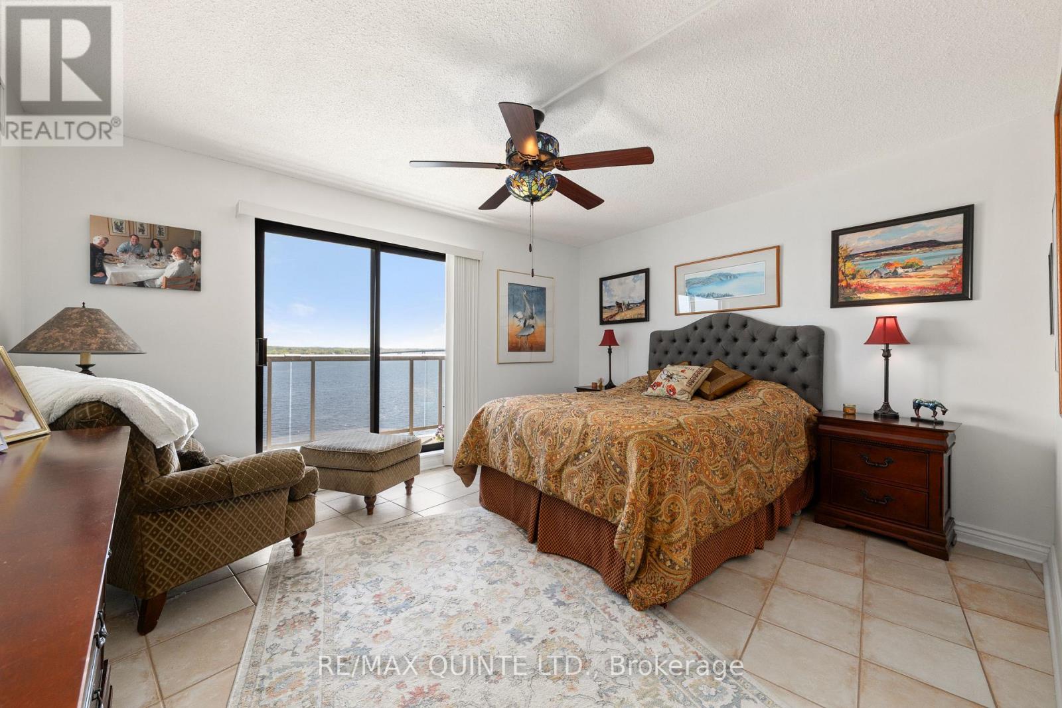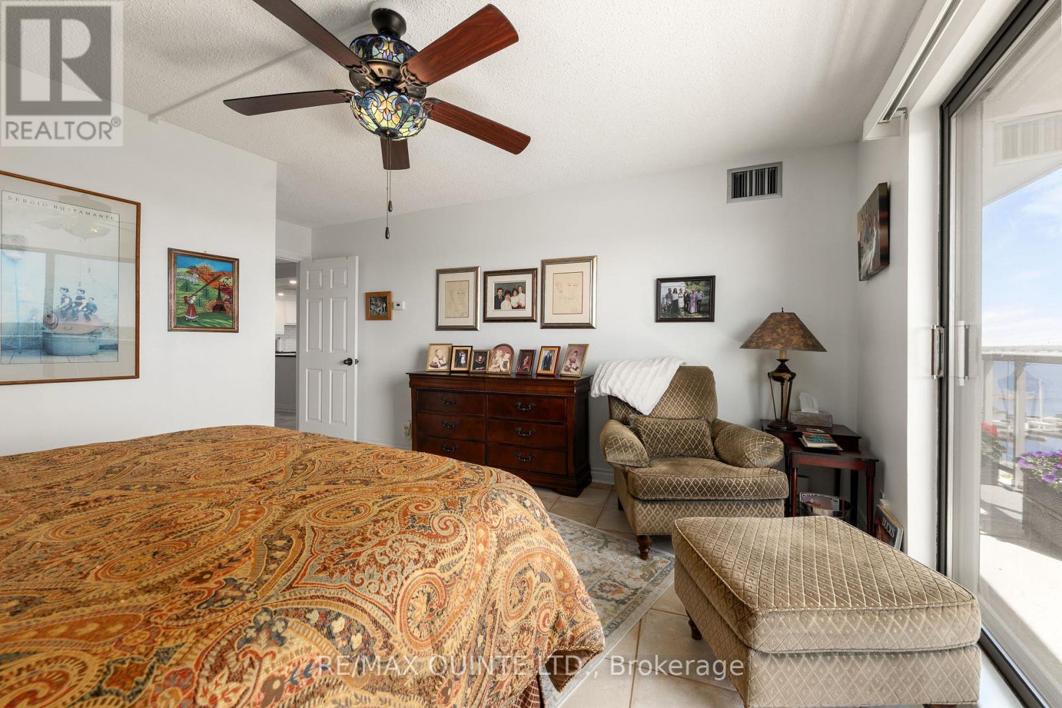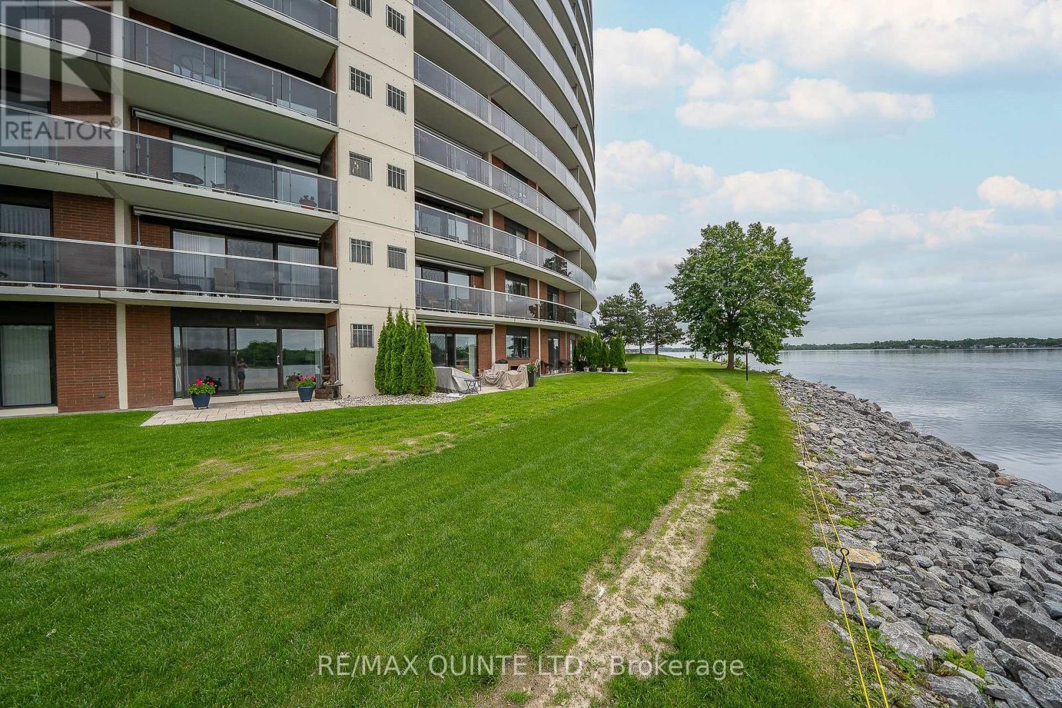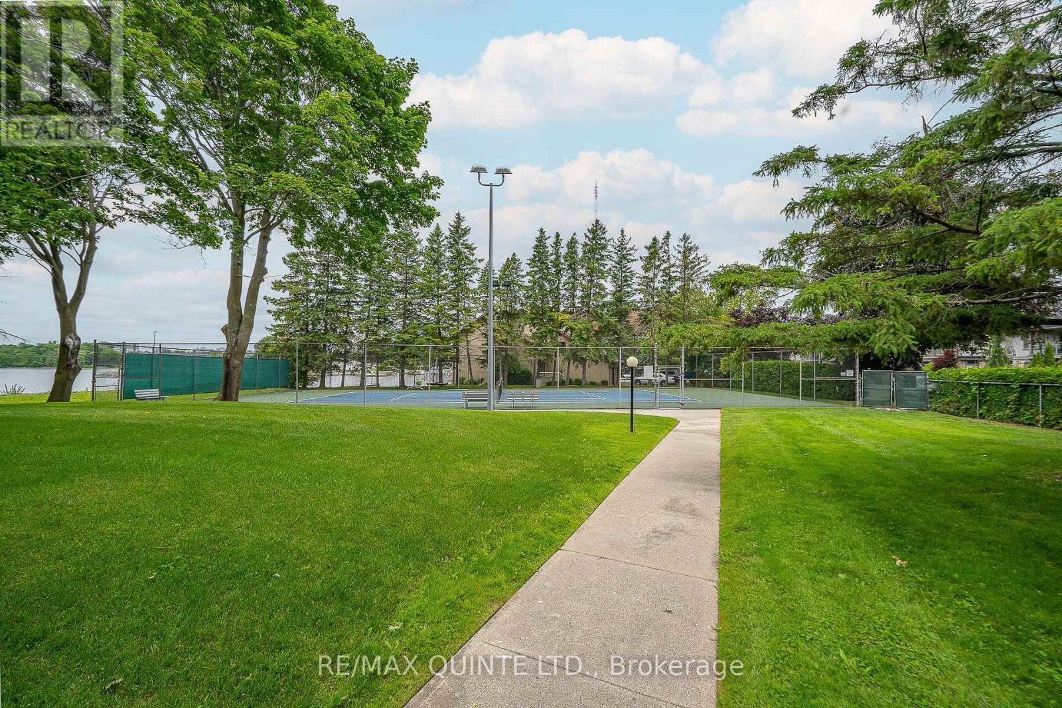1004 - 2 South Front Street S Belleville (Belleville Ward), Ontario K8N 5K7

$639,900管理费,Insurance, Water, Parking
$890 每月
管理费,Insurance, Water, Parking
$890 每月Belleville's pre-eminent waterfront condo living in The Anchorage. Completely renovated 1,100 s.f. unit w/ 110 s.f. balcony spanning 42 ft of pure bliss. As you arrive in the foyer, you are mesmerized with the beautifully updated kitchen with unobstructed view of living room to your private balcony & the sparkling waters of the Bay of Quinte beyond. Imagine cooking and entertaining with your new open concept kitchen, custom cabinets, drop-dead gorgeous soapstone counters & stainless steel appliances. Walk out to your private balcony from primary bedroom to enjoy morning latte or from living room to enjoy an evening glass of wine while watching the sun set. Spacious primary bdrm with w/i closets, 4-pce upgraded bath w/ walk-in shower. Perfectly positioned to take full advantage of the amazing panoramic south facing views with an oversized living room featuring matching soapstone fireplace. You will love waterfront living w/ concierge, security, salt water pool, tennis court, sauna, waterfront trail leading to marinas, restaurants and shopping steps away. (id:43681)
房源概要
| MLS® Number | X12186732 |
| 房源类型 | 民宅 |
| 社区名字 | Belleville Ward |
| 附近的便利设施 | 医院, 码头, 公园, 公共交通 |
| 社区特征 | Pet Restrictions |
| Easement | Unknown, None |
| 特征 | Waterway, 阳台, 无地毯, In Suite Laundry |
| 总车位 | 1 |
| 泳池类型 | Outdoor Pool |
| 结构 | Tennis Court, Boathouse |
| View Type | City View, View Of Water, Direct Water View |
| Water Front Name | Bay Of Quinte |
| 湖景类型 | 湖景房 |
详 情
| 浴室 | 1 |
| 地上卧房 | 1 |
| 总卧房 | 1 |
| Age | 31 To 50 Years |
| 公寓设施 | 健身房, Recreation Centre, 宴会厅, Sauna, Fireplace(s), Storage - Locker, Security/concierge |
| 家电类 | Water Meter, 洗碗机, 烘干机, 微波炉, 炉子, 洗衣机, 冰箱 |
| 建筑风格 | Multi-level |
| 空调 | 中央空调 |
| 外墙 | 混凝土 |
| Fire Protection | Smoke Detectors |
| 壁炉 | 有 |
| Fireplace Total | 1 |
| 地基类型 | 混凝土 |
| 供暖方式 | 电 |
| 供暖类型 | Baseboard Heaters |
| 内部尺寸 | 1000 - 1199 Sqft |
| 类型 | 公寓 |
车 位
| 地下 | |
| Garage |
土地
| 入口类型 | Year-round Access |
| 英亩数 | 无 |
| 土地便利设施 | 医院, 码头, 公园, 公共交通 |
| Landscape Features | Landscaped |
| 规划描述 | R7 |
房 间
| 楼 层 | 类 型 | 长 度 | 宽 度 | 面 积 |
|---|---|---|---|---|
| 一楼 | 主卧 | 4.11 m | 3.71 m | 4.11 m x 3.71 m |
| 一楼 | 浴室 | 3.41 m | 2.28 m | 3.41 m x 2.28 m |
| 一楼 | 客厅 | 6.65 m | 4.87 m | 6.65 m x 4.87 m |
| 一楼 | 厨房 | 3.04 m | 3.35 m | 3.04 m x 3.35 m |

