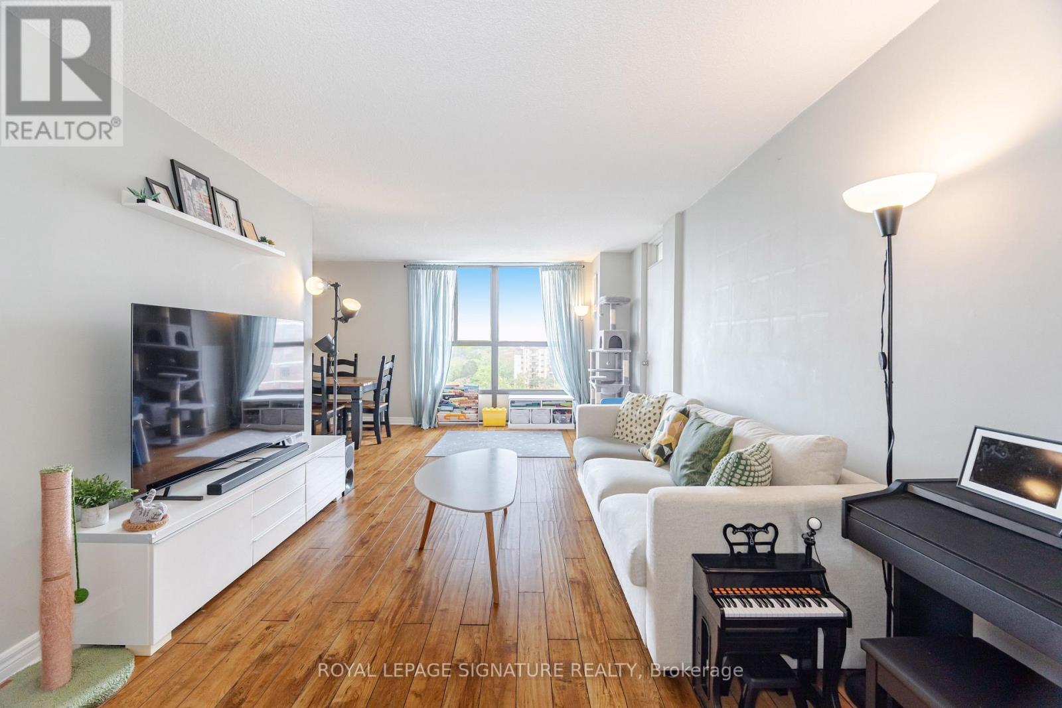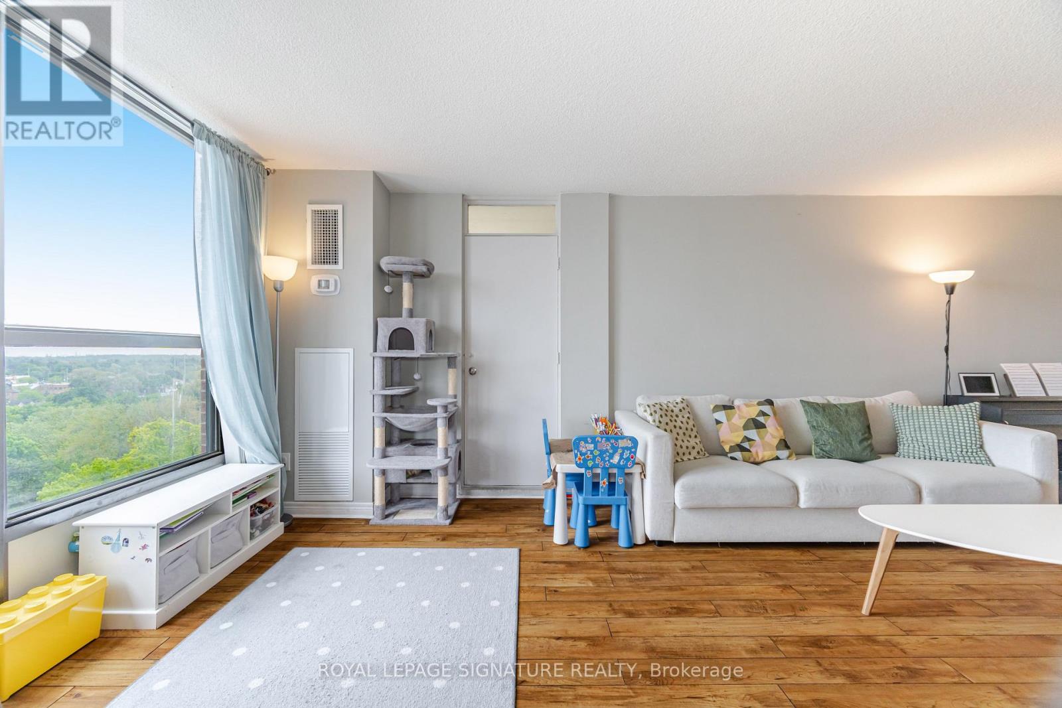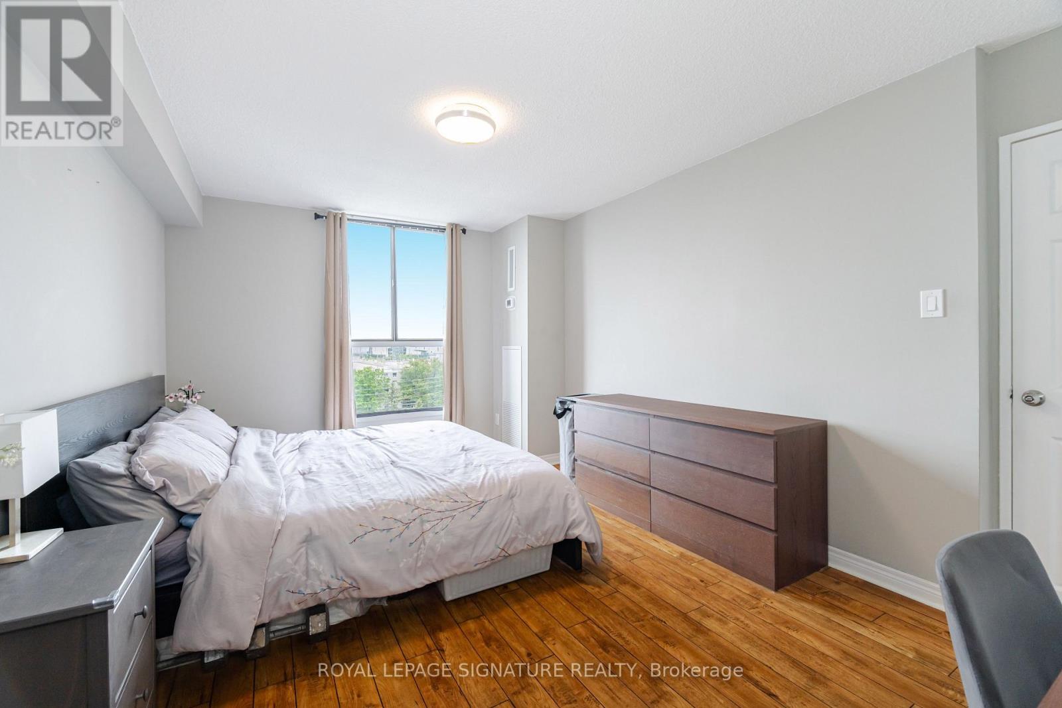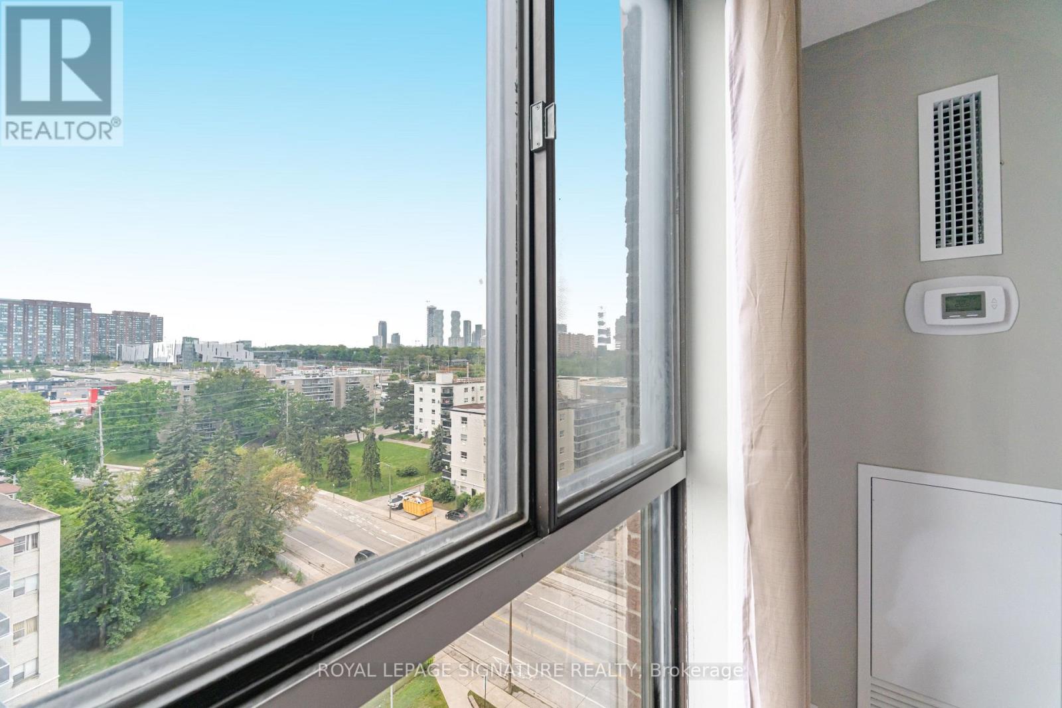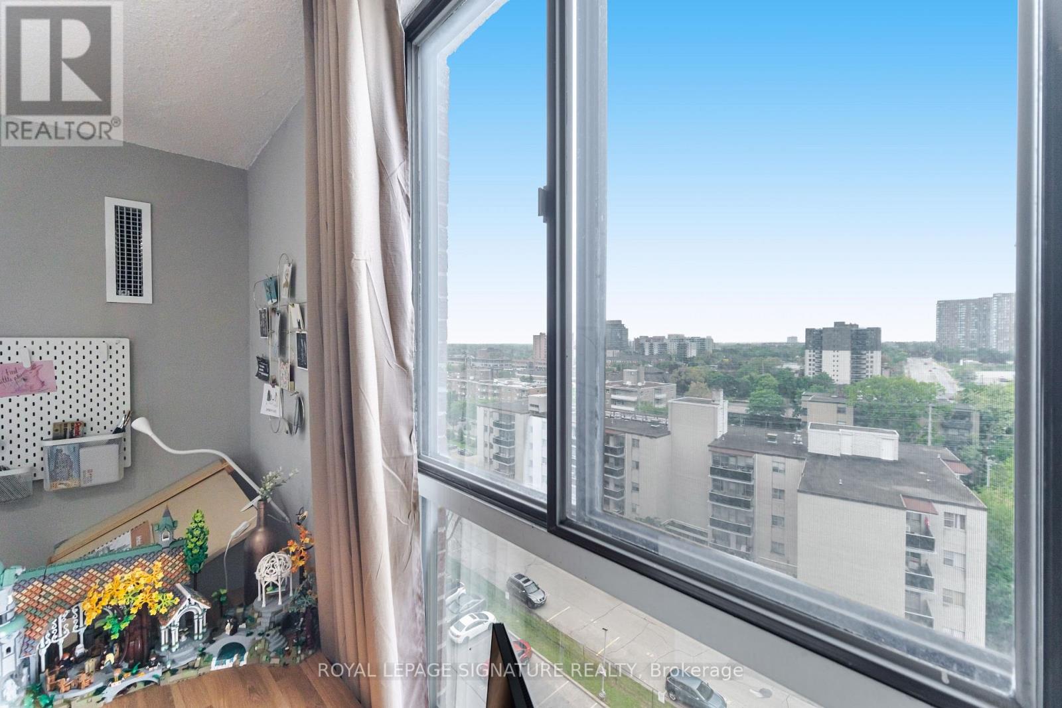1003 - 3170 Kirwin Avenue Mississauga (Cooksville), Ontario L5A 3R1

$449,000管理费,Heat, Electricity, Water, Cable TV, Common Area Maintenance, Insurance, Parking
$1,171.02 每月
管理费,Heat, Electricity, Water, Cable TV, Common Area Maintenance, Insurance, Parking
$1,171.02 每月Welcome to this thoughtfully maintained 3-bedroom corner unit, perched on the quiet 10th floor of a clean, professionally managed building. With a smart, functional layout, this home offers a generous living and dining area, an eat-in kitchen with plenty of storage and counter space, and three broad, comfortable bedrooms. The primary suite includes a walk-in closet and a private 2-piece ensuite, while custom closet doors throughout the unit add a sleek, updated feel.(2000 characters)Enjoy sunlight streaming in from three directions-north, east, and west-and unwind on your private corner balcony, a peaceful spot with added privacy and open views. The bathrooms have been stylishly upgraded, and the spacious walk-in laundry room includes a full-size washer and dryer, plus extra storage. This unit also boasts a $10,000 fan coil system upgrade with brand-new thermostats-a rare improvement found in just 5% of units. The building is in excellent financial health with a large reserve fund, and the all-inclusive maintenance fees cover all utilities, gigabit internet, and cable, making life that much easier. Located just an 8-minute walk from the GO Station, this bright, upgraded, move-in ready condo offers exceptional value, comfort, and peace of mind in a well-run community. (id:43681)
房源概要
| MLS® Number | W12185253 |
| 房源类型 | 民宅 |
| 社区名字 | Cooksville |
| 社区特征 | Pet Restrictions |
| 特征 | 阳台 |
| 总车位 | 1 |
详 情
| 浴室 | 2 |
| 地上卧房 | 3 |
| 总卧房 | 3 |
| 家电类 | 窗帘 |
| 空调 | 中央空调 |
| 外墙 | 砖 |
| Flooring Type | Ceramic |
| 客人卫生间(不包含洗浴) | 1 |
| 供暖方式 | 天然气 |
| 供暖类型 | 压力热风 |
| 内部尺寸 | 1200 - 1399 Sqft |
| 类型 | 公寓 |
车 位
| 地下 | |
| Garage |
土地
| 英亩数 | 无 |
房 间
| 楼 层 | 类 型 | 长 度 | 宽 度 | 面 积 |
|---|---|---|---|---|
| Flat | 客厅 | 8.58 m | 3.3 m | 8.58 m x 3.3 m |
| Flat | 餐厅 | 2.7 m | 2.4 m | 2.7 m x 2.4 m |
| Flat | 厨房 | 3.95 m | 2.4 m | 3.95 m x 2.4 m |
| Flat | 主卧 | 4.8 m | 3.6 m | 4.8 m x 3.6 m |
| Flat | 第二卧房 | 3.53 m | 2.85 m | 3.53 m x 2.85 m |
| Flat | 第三卧房 | 3.25 m | 2.75 m | 3.25 m x 2.75 m |
| Flat | 洗衣房 | 3.13 m | 2 m | 3.13 m x 2 m |





