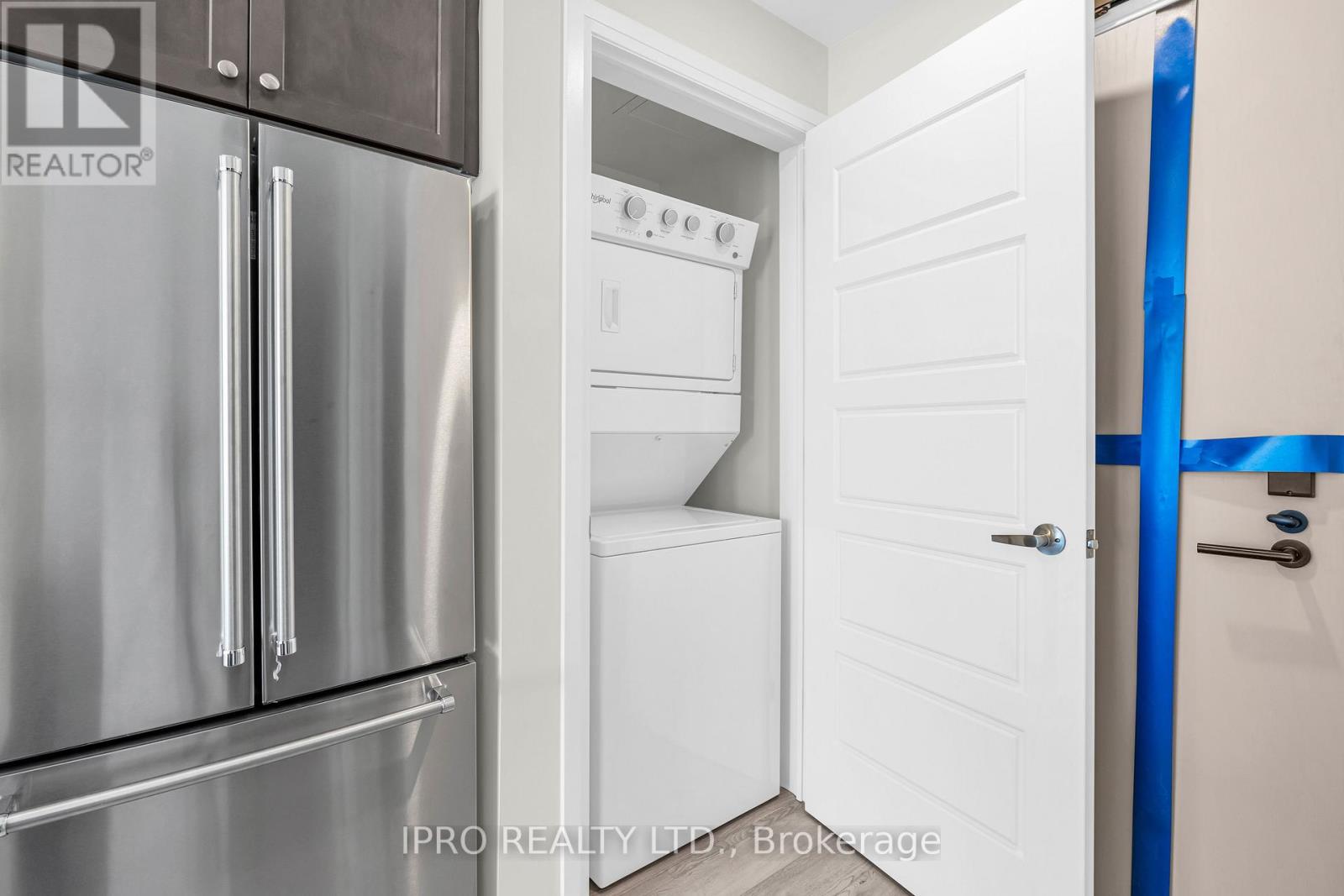2 卧室
1 浴室
500 - 599 sqft
中央空调
风热取暖
$2,200 Monthly
Brand-New 1 Bedroom + Den & 1 Bathroom Suite Located on the 10th Floor! Clockwork Condos built by award-winning builder Mattamy Homes. Located in the prestigious Upper Joshua Creek Community. This Sun-filled Unit Offers 571 Sq. Ft. Of Well-Designed Living Space, Plus A 58 Sq. Ft. West-Facing Balcony Perfect For Enjoying The Afternoon Sun.The Open-Concept Kitchen Features Upgraded Cabinetry, Hardware, Quartz Stone Countertop And UPGRADED KITCHEN-AID Stainless Steel Appliances. Premium Laminate Flooring Runs Throughout The Unit.The Spacious Primary Bedroom Includes A Closet With Frameless MIRRORED Sliding Doors. The Den Offers Flexible Space Ideal For A Home Office Or Dining Area. Includes 1 Underground Parking Spot, Storage Locker, And Internet.Enjoy Top-Notch Building Amenities: 24-Hour Concierge & Security, State-Of-The-Art Fitness Centre, Pet Spa, Social Lounge, Party Room, Rooftop Terrace, And Secure Parcel Delivery Station. Fantastic Location Close To Schools, Oakville Trafalgar Hospital, Parks, Shopping, Dining, And Entertainment. Great For Commuters With Easy Access To Highways 403, QEW, 407, Public Transit, And The GO Station.Energy-Efficient Building With Geothermal Heating And Cooling. (id:43681)
房源概要
|
MLS® Number
|
W12186830 |
|
房源类型
|
民宅 |
|
社区名字
|
1010 - JM Joshua Meadows |
|
社区特征
|
Pet Restrictions |
|
特征
|
阳台, In Suite Laundry |
|
总车位
|
1 |
详 情
|
浴室
|
1 |
|
地上卧房
|
1 |
|
地下卧室
|
1 |
|
总卧房
|
2 |
|
Age
|
New Building |
|
公寓设施
|
Storage - Locker |
|
空调
|
中央空调 |
|
外墙
|
混凝土 |
|
供暖方式
|
天然气 |
|
供暖类型
|
压力热风 |
|
内部尺寸
|
500 - 599 Sqft |
|
类型
|
公寓 |
车 位
土地
房 间
| 楼 层 |
类 型 |
长 度 |
宽 度 |
面 积 |
|
一楼 |
客厅 |
|
|
Measurements not available |
|
一楼 |
厨房 |
|
|
Measurements not available |
|
一楼 |
主卧 |
|
|
Measurements not available |
|
一楼 |
衣帽间 |
|
|
Measurements not available |
https://www.realtor.ca/real-estate/28396603/1002-3006-william-cutmore-boulevard-oakville-jm-joshua-meadows-1010-jm-joshua-meadows


































