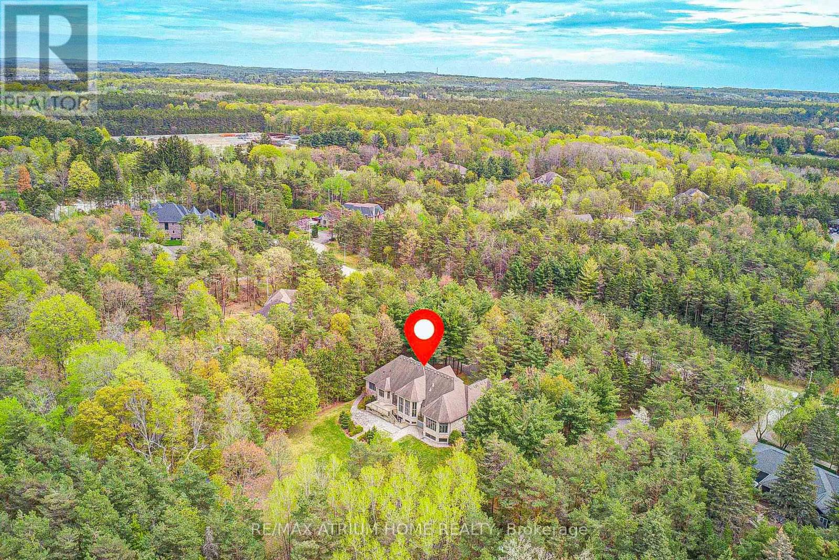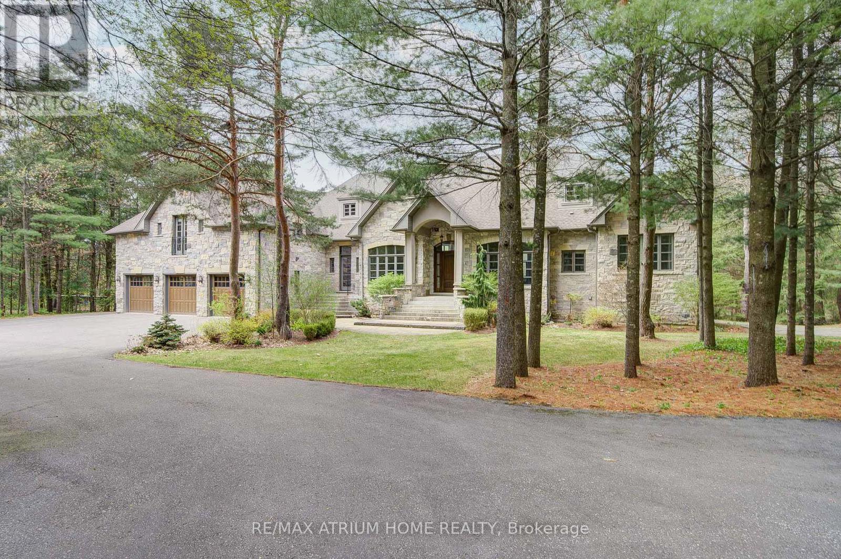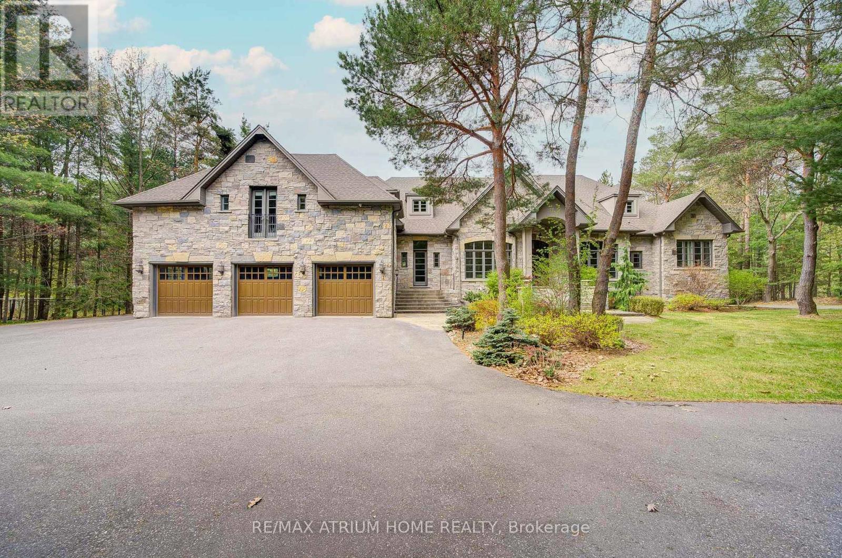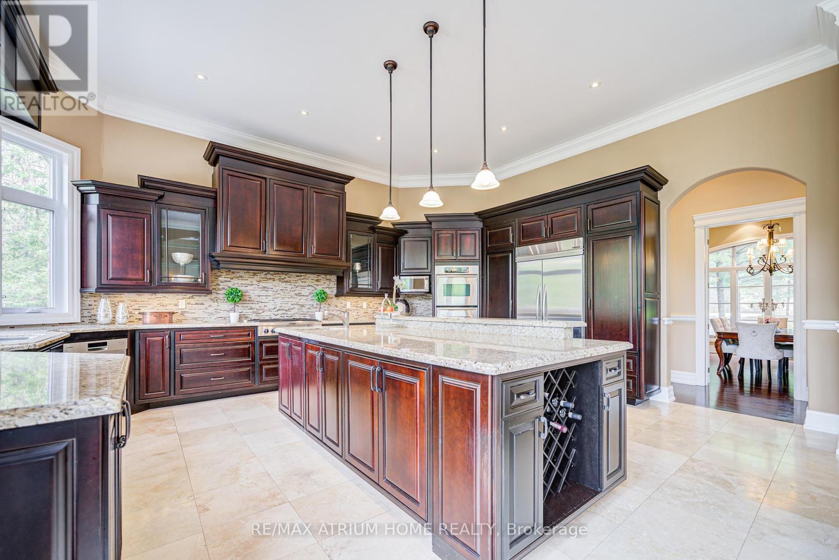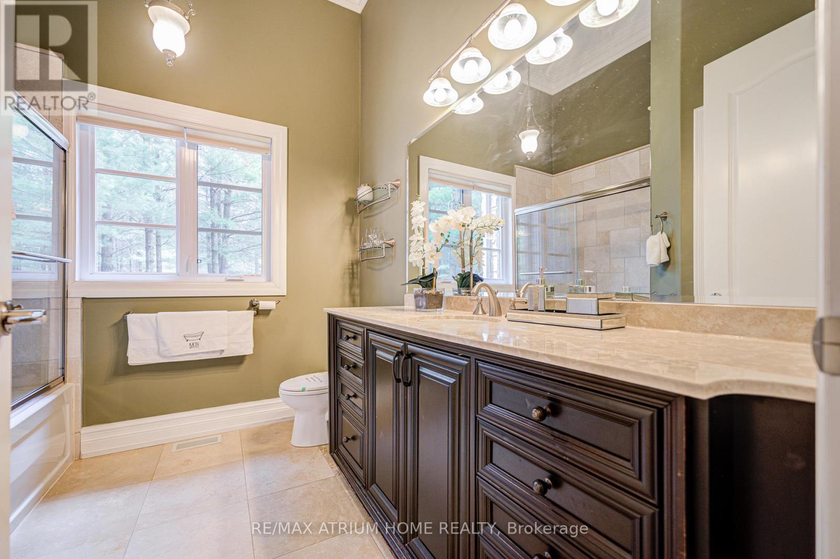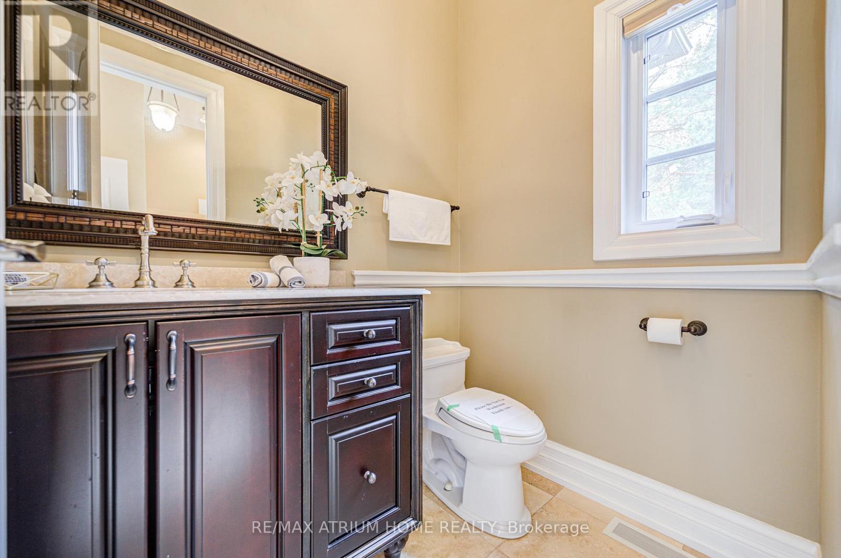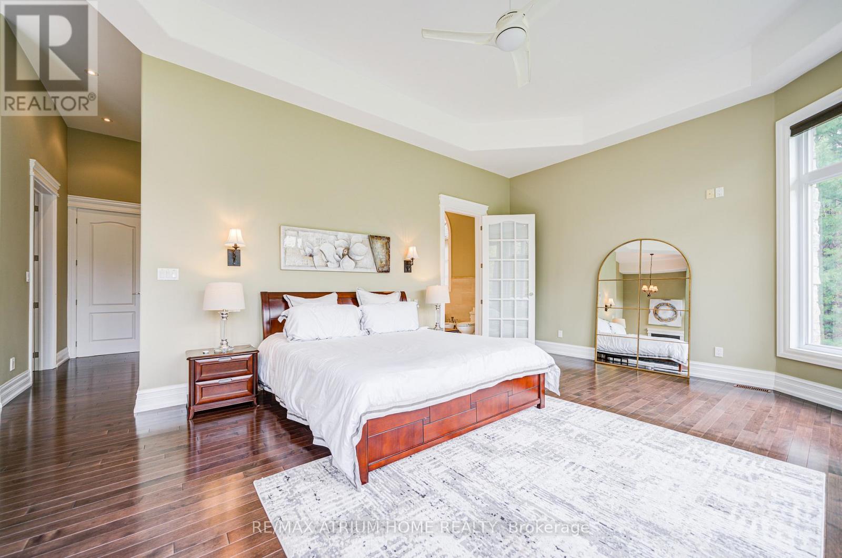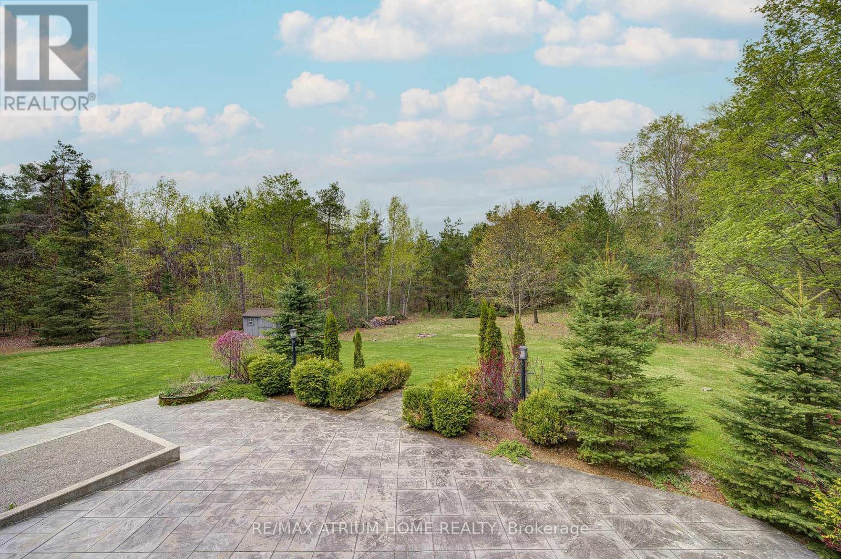5 卧室
4 浴室
3500 - 5000 sqft
壁炉
中央空调
风热取暖
$2,688,000
An extraordinary and rarely available opportunity, this exquisite 4+1 bedroom, 4,460 sq. ft. all-stone bungaloft manor is nestled on a private 2- acre estate lot in a prestigious enclave, offering unparalleled luxury, craftsmanship, and design. Featuring soaring 12+ ft. ceilings, a grand entertaining great room with floor-to-ceiling, wall-to-wall windows, and a chefs dream kitchen, this home is designed for both lavish gatherings and everyday comfort. The expansive primary suite is a true retreat, boasting a 7-piece spa-inspired ensuite, a spacious walk-in closet, a private balcony, a fireplace, and a serene sitting area. A separate in-law loft suite above the 3-car garage offers a kitchenette, living room, bath, and fireplace, perfect for extended family or guests. The partially finished walk-up basement with large above-grade windows leads to an impressive 839 sq. ft. workshop excavated beneath the garage, featuring a separate entrance and epoxy flooring. Outdoor living is elevated with a huge concrete back deck and expansive storage area below, surrounded by meticulously landscaped grounds. Ideally located steps from the renowned Regional Forest Track, this remarkable estate home combines privacy, elegance, and superior quality a rare opportunity not to be missed. (id:43681)
Open House
现在这个房屋大家可以去Open House参观了!
开始于:
2:00 pm
结束于:
4:00 pm
开始于:
2:00 pm
结束于:
4:00 pm
房源概要
|
MLS® Number
|
N12177519 |
|
房源类型
|
民宅 |
|
社区名字
|
Rural Whitchurch-Stouffville |
|
社区特征
|
School Bus |
|
特征
|
Cul-de-sac, 树木繁茂的地区, Rolling |
|
总车位
|
23 |
|
结构
|
棚 |
|
View Type
|
View |
详 情
|
浴室
|
4 |
|
地上卧房
|
4 |
|
地下卧室
|
1 |
|
总卧房
|
5 |
|
Age
|
6 To 15 Years |
|
家电类
|
Central Vacuum |
|
地下室进展
|
部分完成 |
|
地下室功能
|
Walk-up |
|
地下室类型
|
N/a (partially Finished) |
|
施工种类
|
独立屋 |
|
空调
|
中央空调 |
|
外墙
|
石 |
|
壁炉
|
有 |
|
Flooring Type
|
Hardwood |
|
地基类型
|
Unknown |
|
客人卫生间(不包含洗浴)
|
1 |
|
供暖方式
|
天然气 |
|
供暖类型
|
压力热风 |
|
储存空间
|
2 |
|
内部尺寸
|
3500 - 5000 Sqft |
|
类型
|
独立屋 |
|
设备间
|
Drilled Well |
车 位
土地
|
英亩数
|
无 |
|
污水道
|
Septic System |
|
土地深度
|
401 Ft |
|
土地宽度
|
238 Ft ,2 In |
|
不规则大小
|
238.2 X 401 Ft ; 1.98 Acres |
|
规划描述
|
Rr2 |
房 间
| 楼 层 |
类 型 |
长 度 |
宽 度 |
面 积 |
|
地下室 |
Bedroom 5 |
4.67 m |
3.38 m |
4.67 m x 3.38 m |
|
Lower Level |
Workshop |
11.21 m |
8.79 m |
11.21 m x 8.79 m |
|
一楼 |
大型活动室 |
7.78 m |
5.75 m |
7.78 m x 5.75 m |
|
一楼 |
餐厅 |
4.65 m |
3.78 m |
4.65 m x 3.78 m |
|
一楼 |
Office |
3.74 m |
3.54 m |
3.74 m x 3.54 m |
|
一楼 |
主卧 |
8.91 m |
8.05 m |
8.91 m x 8.05 m |
|
一楼 |
第二卧房 |
4.71 m |
3.63 m |
4.71 m x 3.63 m |
|
一楼 |
第三卧房 |
3.65 m |
3.63 m |
3.65 m x 3.63 m |
|
Upper Level |
Bedroom 4 |
6.56 m |
5.6 m |
6.56 m x 5.6 m |
|
Upper Level |
客厅 |
6.56 m |
5.6 m |
6.56 m x 5.6 m |
设备间
https://www.realtor.ca/real-estate/28376042/10-woodlot-court-whitchurch-stouffville-rural-whitchurch-stouffville



