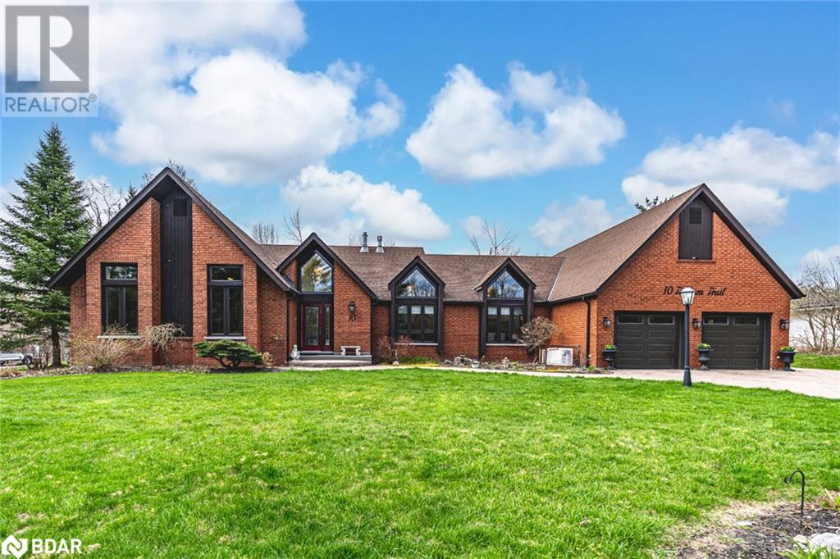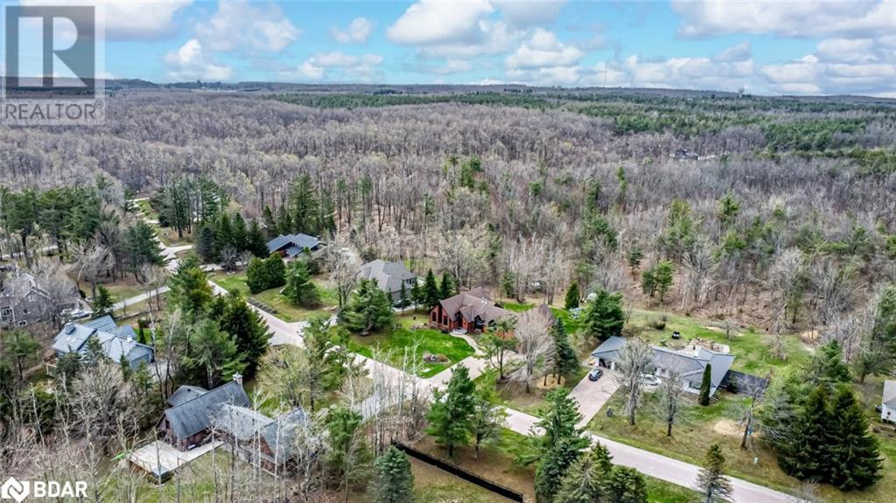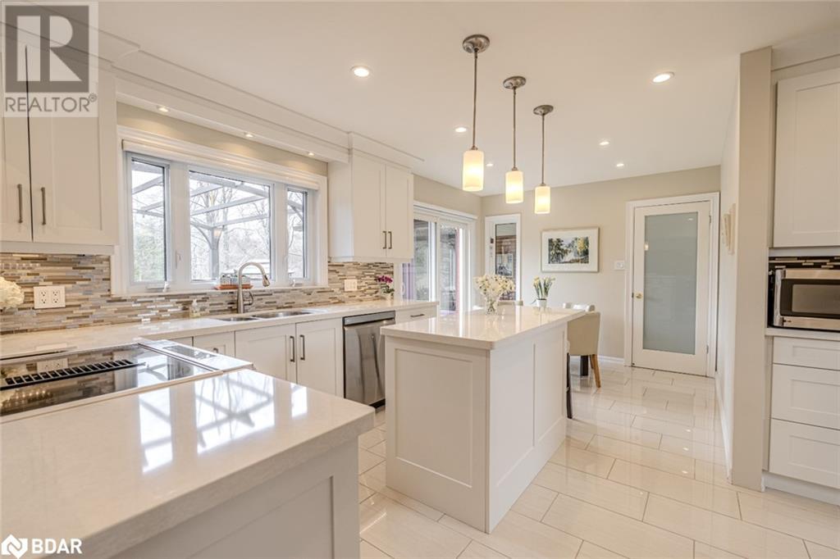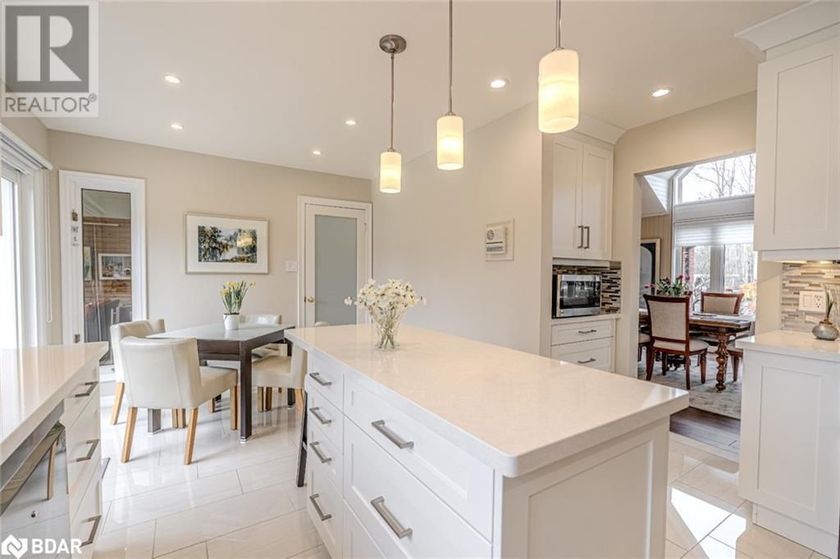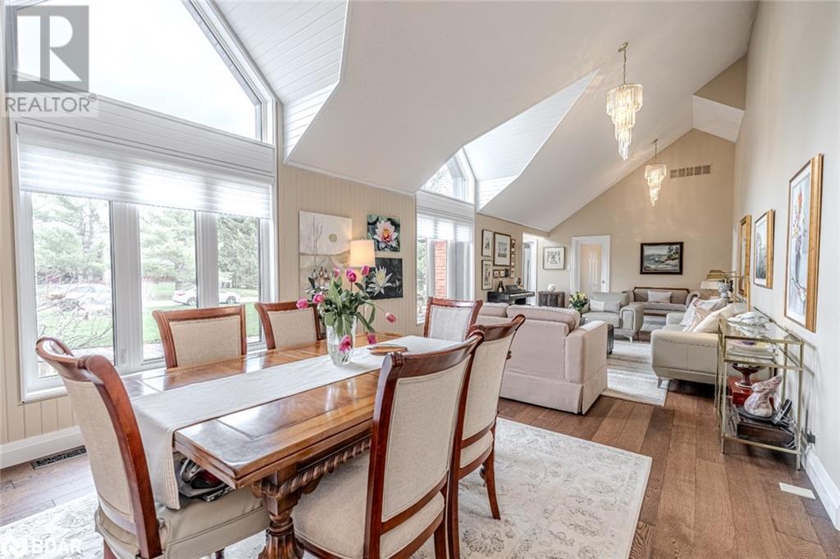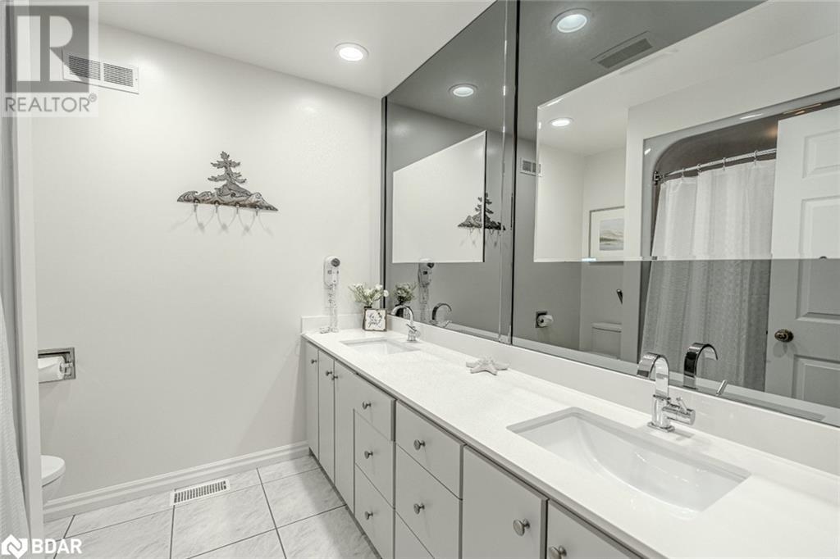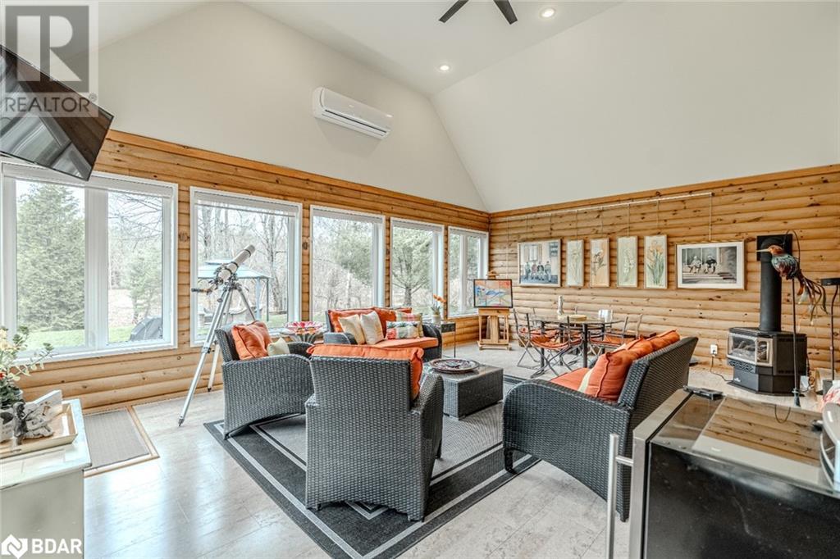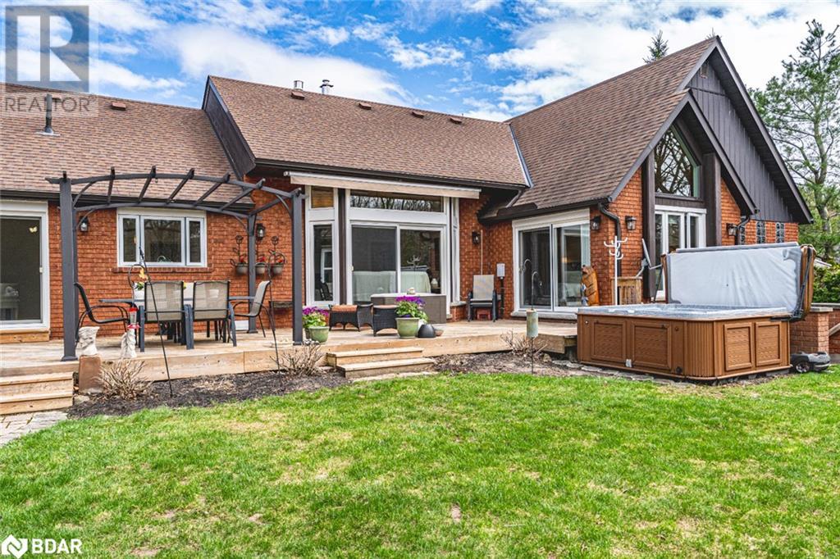5 卧室
4 浴室
4713 sqft
平房
壁炉
中央空调
风热取暖
面积
Lawn Sprinkler
$1,649,000
OVER 4,700 FINISHED SQ FT OF REFINED LUXURY ON A PRIVATE FORESTED LOT! Welcome to this extraordinary ranch-style bungalow nestled on 1.2 acres in the prestigious Horseshoe Valley, set on a quiet cul-de-sac backing onto a serene forest for unmatched privacy. Enjoy shared ownership to an additional 51 acres approx. of forested greenspace reserved solely for Trillium Trail residents. With over 4,700 sq ft of living space, this five-bedroom, four-bath home offers premium craftsmanship and upscale finishes. The striking brick exterior, dark-trimmed gables, and expansive windows create standout curb appeal, while the manicured lawn with automated irrigation, vibrant gardens, and resort-style yard featuring a generous deck, 8-person Arctic Spa hot tub, and gazebo make outdoor living a dream. Enjoy a grand main living area with cathedral ceilings and chandelier lighting, flowing into the elegant family room with a marble-clad gas fireplace and walkout to the deck. The four-season Muskoka room offers panoramic views and a gas fireplace, while the chef’s kitchen features porcelain floors, a large island, breakfast area, and glass walkout for seamless entertaining. The opulent primary suite impresses with vaulted cedar ceilings, a walk-in closet, and a spa-like 7-piece ensuite with soaker tub, glass shower, double vanity, laundry, and ample storage. The versatile lower level adds an additional bedroom, full bath, wet bar, fireplace, and separate walk-up entrance offering in-law suite potential. Minutes to golf, Copeland Forest, ski resorts, and Vetta Nordic Spa, and less than 25 minutes to Barrie, Orillia, and Lake Simcoe, this home offers unmatched recreation and convenience. Other highlights include a 3-car tandem garage, upgraded 200 amp electric panel, a full-home Generac generator, ventilation and air exchange systems, and a built-in intercom. Experience the ultimate in luxury, comfort, and serenity - this isn’t just a #HomeToStay, it’s a lifestyle waiting to be lived. (id:43681)
房源概要
|
MLS® Number
|
40725528 |
|
房源类型
|
民宅 |
|
附近的便利设施
|
近高尔夫球场, 公园, 学校, Ski Area |
|
Communication Type
|
High Speed Internet |
|
社区特征
|
社区活动中心 |
|
设备类型
|
没有 |
|
特征
|
Cul-de-sac, Ravine, Conservation/green Belt, Country Residential, Gazebo, Sump Pump, 自动车库门 |
|
总车位
|
9 |
|
租赁设备类型
|
没有 |
|
存储类型
|
Holding Tank |
|
结构
|
棚, Porch |
详 情
|
浴室
|
4 |
|
地上卧房
|
4 |
|
地下卧室
|
1 |
|
总卧房
|
5 |
|
家电类
|
Central Vacuum, Water Purifier |
|
建筑风格
|
平房 |
|
地下室进展
|
已装修 |
|
地下室类型
|
全完工 |
|
施工日期
|
1991 |
|
施工种类
|
独立屋 |
|
空调
|
中央空调 |
|
外墙
|
砖 |
|
Fire Protection
|
Monitored Alarm, Smoke Detectors, Alarm System, Security System |
|
壁炉
|
有 |
|
Fireplace Total
|
3 |
|
地基类型
|
水泥 |
|
客人卫生间(不包含洗浴)
|
1 |
|
供暖方式
|
天然气 |
|
供暖类型
|
压力热风 |
|
储存空间
|
1 |
|
内部尺寸
|
4713 Sqft |
|
类型
|
独立屋 |
|
设备间
|
Drilled Well |
车 位
土地
|
英亩数
|
有 |
|
土地便利设施
|
近高尔夫球场, 公园, 学校, Ski Area |
|
Landscape Features
|
Lawn Sprinkler |
|
污水道
|
Holding Tank |
|
土地深度
|
374 Ft |
|
土地宽度
|
148 Ft |
|
不规则大小
|
1.21 |
|
Size Total
|
1.21 Ac|1/2 - 1.99 Acres |
|
规划描述
|
Rur1*10 |
房 间
| 楼 层 |
类 型 |
长 度 |
宽 度 |
面 积 |
|
地下室 |
三件套卫生间 |
|
|
Measurements not available |
|
地下室 |
卧室 |
|
|
13'10'' x 22'10'' |
|
地下室 |
起居室 |
|
|
37'2'' x 22'11'' |
|
地下室 |
娱乐室 |
|
|
15'4'' x 36'9'' |
|
一楼 |
两件套卫生间 |
|
|
Measurements not available |
|
一楼 |
5pc Bathroom |
|
|
Measurements not available |
|
一楼 |
卧室 |
|
|
14'11'' x 11'0'' |
|
一楼 |
卧室 |
|
|
10'11'' x 11'0'' |
|
一楼 |
卧室 |
|
|
11'9'' x 11'7'' |
|
一楼 |
完整的浴室 |
|
|
Measurements not available |
|
一楼 |
主卧 |
|
|
22'10'' x 12'3'' |
|
一楼 |
Sunroom |
|
|
15'11'' x 22'9'' |
|
一楼 |
家庭房 |
|
|
15'10'' x 19'8'' |
|
一楼 |
其它 |
|
|
9'8'' x 12'10'' |
|
一楼 |
Breakfast |
|
|
10'0'' x 7'5'' |
|
一楼 |
餐厅 |
|
|
13'2'' x 12'4'' |
|
一楼 |
客厅 |
|
|
13'2'' x 25'10'' |
|
一楼 |
厨房 |
|
|
13'4'' x 10'10'' |
|
一楼 |
门厅 |
|
|
4'2'' x 6'2'' |
设备间
|
有线电视
|
可用 |
|
配电箱
|
可用 |
|
天然气
|
可用 |
|
Telephone
|
可用 |
https://www.realtor.ca/real-estate/28280521/10-trillium-trail-oro-medonte


