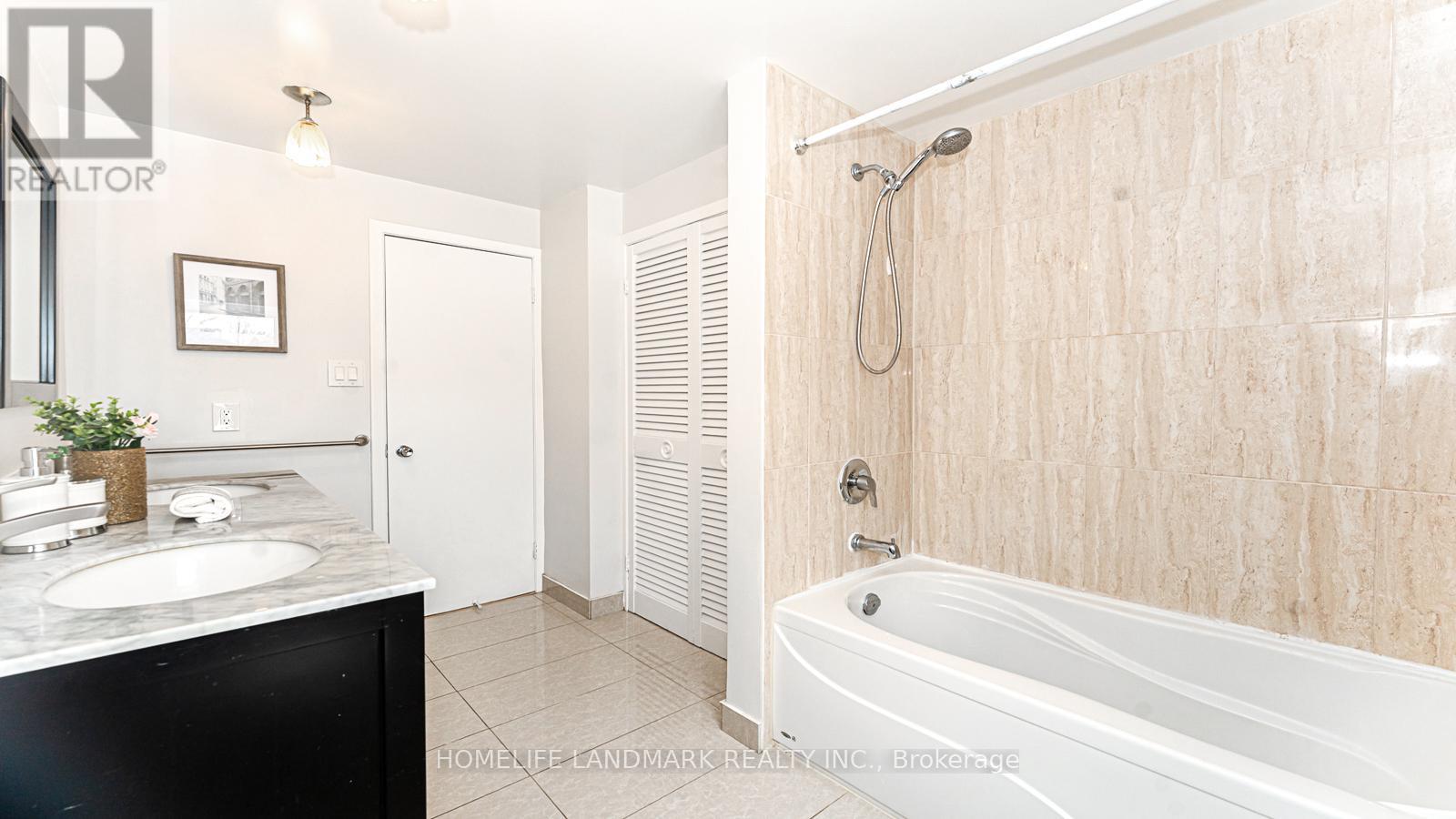5 卧室
3 浴室
1500 - 2000 sqft
壁炉
中央空调
风热取暖
$4,450 Monthly
Very quiet, peaceful and tranquil . Stunning Home Is Ready To Move-In. Full House Freshly Painted and new floor.Ideal Location,Steps To Transit And A Quick And Easy Jump Off The 401 and close to the 404..Backyard with Deck and clear view. Long driveway can park 6 cars.This Home Also Has No Neighbours Directly Behind -- Backing On To A School.Finished Basement With Office. No furniture. (id:43681)
房源概要
|
MLS® Number
|
E12149447 |
|
房源类型
|
民宅 |
|
社区名字
|
Tam O'Shanter-Sullivan |
|
附近的便利设施
|
公园, 公共交通, 学校 |
|
特征
|
Irregular Lot Size, 无地毯 |
|
总车位
|
7 |
|
View Type
|
View |
详 情
|
浴室
|
3 |
|
地上卧房
|
4 |
|
地下卧室
|
1 |
|
总卧房
|
5 |
|
Age
|
51 To 99 Years |
|
家电类
|
烘干机, Hood 电扇, 炉子, 洗衣机, 窗帘, 冰箱 |
|
地下室进展
|
已装修 |
|
地下室类型
|
N/a (finished) |
|
施工种类
|
独立屋 |
|
Construction Style Split Level
|
Sidesplit |
|
空调
|
中央空调 |
|
外墙
|
砖 |
|
壁炉
|
有 |
|
Flooring Type
|
Ceramic |
|
地基类型
|
Unknown |
|
客人卫生间(不包含洗浴)
|
1 |
|
供暖方式
|
天然气 |
|
供暖类型
|
压力热风 |
|
内部尺寸
|
1500 - 2000 Sqft |
|
类型
|
独立屋 |
|
设备间
|
市政供水 |
车 位
土地
|
英亩数
|
无 |
|
土地便利设施
|
公园, 公共交通, 学校 |
|
污水道
|
Sanitary Sewer |
|
土地深度
|
114 Ft ,2 In |
|
土地宽度
|
40 Ft ,9 In |
|
不规则大小
|
40.8 X 114.2 Ft ; Irregular Pie Shaped Lot |
房 间
| 楼 层 |
类 型 |
长 度 |
宽 度 |
面 积 |
|
二楼 |
主卧 |
3.02 m |
4.4 m |
3.02 m x 4.4 m |
|
二楼 |
第三卧房 |
4.22 m |
2.56 m |
4.22 m x 2.56 m |
|
二楼 |
Bedroom 4 |
2.97 m |
3.06 m |
2.97 m x 3.06 m |
|
二楼 |
浴室 |
2.32 m |
3.23 m |
2.32 m x 3.23 m |
|
地下室 |
卧室 |
2.42 m |
3.37 m |
2.42 m x 3.37 m |
|
地下室 |
娱乐,游戏房 |
3.93 m |
4.66 m |
3.93 m x 4.66 m |
|
一楼 |
客厅 |
4.18 m |
5.9 m |
4.18 m x 5.9 m |
|
一楼 |
餐厅 |
3.3 m |
2.97 m |
3.3 m x 2.97 m |
|
一楼 |
厨房 |
3.13 m |
3.44 m |
3.13 m x 3.44 m |
|
一楼 |
第二卧房 |
3.02 m |
4.1 m |
3.02 m x 4.1 m |
https://www.realtor.ca/real-estate/28315038/10-rotunda-place-toronto-tam-oshanter-sullivan-tam-oshanter-sullivan





















