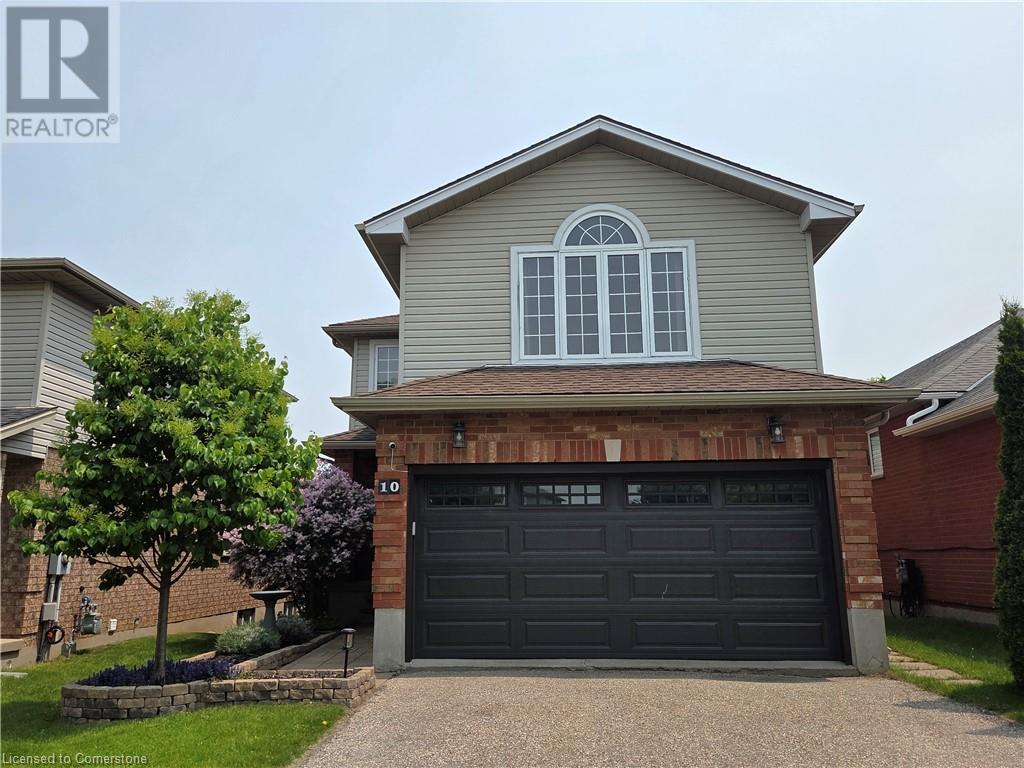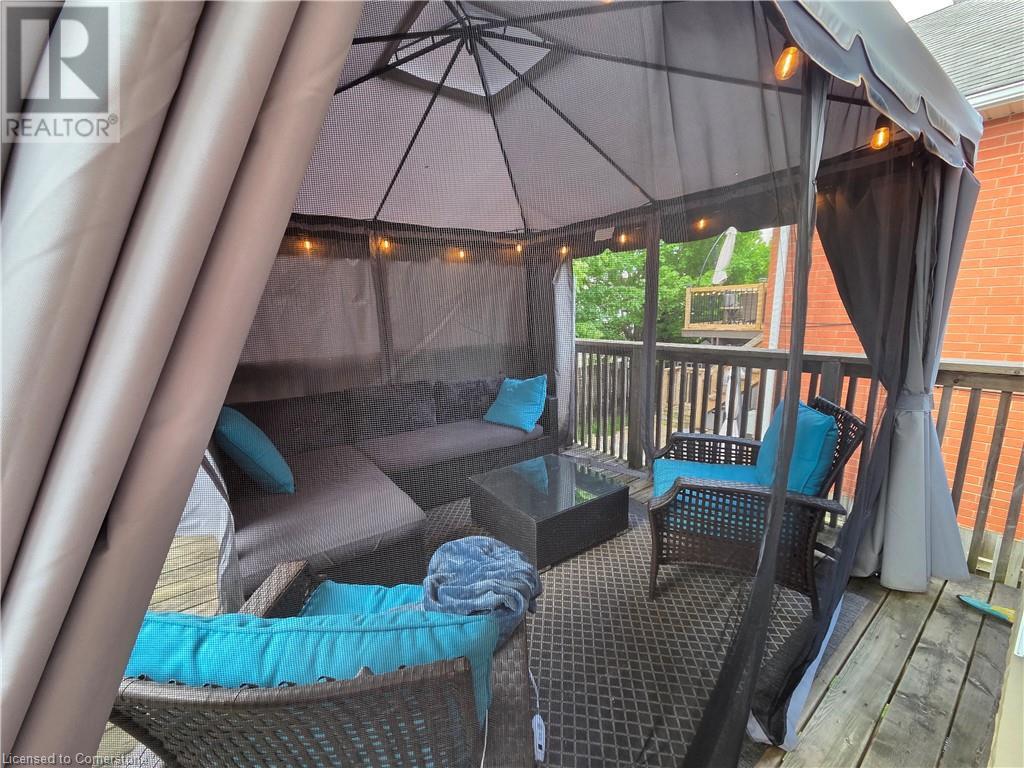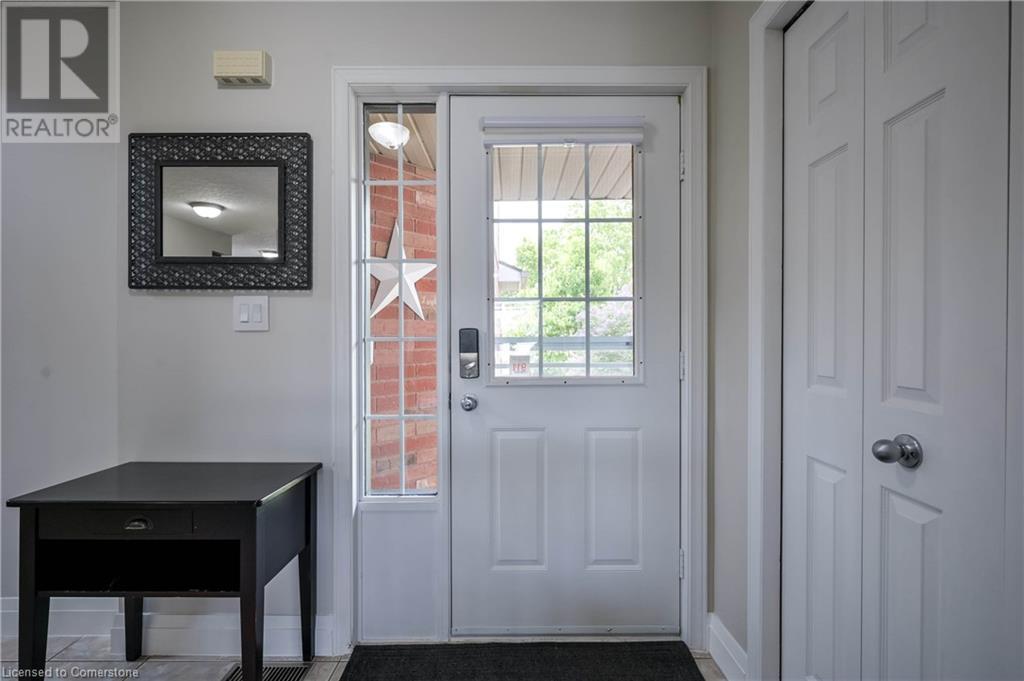10 Queen Charlotte Crescent Kitchener, Ontario N2E 3N5

$899,000
Discover Your Dream Family Haven at 10 Queen Charlotte - a meticulously maintained former model home in the highly desirable Laurentian Hills neighbourhood. With 3 bedrooms, 4 bathrooms, and nearly 2,000 sq ft, this property offers the perfect blend of comfort, functionality, and style. A bright, inviting living room sets the tone with its warm ambiance and thoughtful design - perfect for both everyday living and entertaining guests. The spacious family kitchen features abundant cabinet and counter space and premium stainless-steel appliances, making meal preparation a joy. The open-concept dining room seamlessly connects to the kitchen & creates a perfect environment for both everyday family dinners and special occasions with loved ones. Step directly from your dining area onto the raised deck, the perfect spot for morning coffee, alfresco dining, or simply unwinding at the end of a busy day. Step down to your fully fenced backyard, a great space for families with children and pets while creating a private retreat for outdoor gatherings, gardening, or simply enjoying nature. A second-floor family room is bathed in natural light thanks to the stunning vaulted windows that create an airy, expansive feeling. For those cooler evenings, a gas fireplace creates the perfect ambiance for family movie nights or quiet reading time. Enjoy the comfort and luxury of brand-new carpeting throughout the second & third level, providing a soft, warm surface underfoot. The third level of this exceptional home provides a generously sized primary bedroom with 3-piece bathroom & walk-in closet. Two additional bedrooms provide comfortable spaces for children, guests, or home offices. The bright, fully finished basement includes a large recreation room, 2 piece bathroom & laundry room. The strategic layout and accessible plumbing allow for future upgrades to the 2-piece bathroom or conversion to an in-law suite, offering exciting possibilities for growing families. (id:43681)
Open House
现在这个房屋大家可以去Open House参观了!
2:00 pm
结束于:4:00 pm
2:00 pm
结束于:4:00 pm
房源概要
| MLS® Number | 40735644 |
| 房源类型 | 民宅 |
| 附近的便利设施 | 公园, 礼拜场所, 公共交通, 学校, 购物 |
| 社区特征 | 安静的区域, School Bus |
| 设备类型 | 热水器 |
| 特征 | Conservation/green Belt, 铺设车道, Sump Pump, 自动车库门 |
| 总车位 | 6 |
| 泳池类型 | Above Ground Pool |
| 租赁设备类型 | 热水器 |
| 结构 | Porch |
| View Type | City View |
详 情
| 浴室 | 4 |
| 地上卧房 | 3 |
| 总卧房 | 3 |
| 家电类 | Central Vacuum, 洗碗机, 烘干机, 冰箱, 炉子, Water Softener, 洗衣机, Hood 电扇, 窗帘, Garage Door Opener |
| 建筑风格 | 2 层 |
| 地下室进展 | 已装修 |
| 地下室类型 | 全完工 |
| 施工日期 | 1998 |
| 施工种类 | 独立屋 |
| 空调 | 中央空调 |
| 外墙 | 砖, 乙烯基壁板 |
| Fire Protection | Smoke Detectors, Security System |
| 壁炉 | 有 |
| Fireplace Total | 1 |
| 固定装置 | 吊扇 |
| 客人卫生间(不包含洗浴) | 2 |
| 供暖方式 | 天然气 |
| 供暖类型 | 压力热风 |
| 储存空间 | 2 |
| 内部尺寸 | 2691 Sqft |
| 类型 | 独立屋 |
| 设备间 | 市政供水 |
车 位
| 附加车库 |
土地
| 入口类型 | Road Access, Highway Access, Highway Nearby |
| 英亩数 | 无 |
| 围栏类型 | Fence |
| 土地便利设施 | 公园, 宗教场所, 公共交通, 学校, 购物 |
| 污水道 | 城市污水处理系统 |
| 土地深度 | 115 Ft |
| 土地宽度 | 36 Ft |
| 规划描述 | R4 |
房 间
| 楼 层 | 类 型 | 长 度 | 宽 度 | 面 积 |
|---|---|---|---|---|
| 二楼 | 家庭房 | 17'8'' x 15'11'' | ||
| 三楼 | 四件套浴室 | 7'7'' x 7'9'' | ||
| 三楼 | 三件套卫生间 | 7'7'' x 6'2'' | ||
| 三楼 | 卧室 | 11'5'' x 11'9'' | ||
| 三楼 | 卧室 | 12'3'' x 9'1'' | ||
| 三楼 | 主卧 | 12'4'' x 15'2'' | ||
| 地下室 | 设备间 | 11'10'' x 16'8'' | ||
| 地下室 | Storage | 5'9'' x 4'11'' | ||
| 地下室 | 两件套卫生间 | 6'5'' x 5'9'' | ||
| 地下室 | 娱乐室 | 22'11'' x 14'2'' | ||
| 一楼 | 两件套卫生间 | 5'7'' x 5'0'' | ||
| 一楼 | 客厅 | 12'3'' x 22'4'' | ||
| 一楼 | 餐厅 | 11'0'' x 9'8'' | ||
| 一楼 | 厨房 | 10'10'' x 9'5'' |
设备间
| 有线电视 | 可用 |
| 配电箱 | 可用 |
| 天然气 | 可用 |
| Telephone | 可用 |
https://www.realtor.ca/real-estate/28412912/10-queen-charlotte-crescent-kitchener











