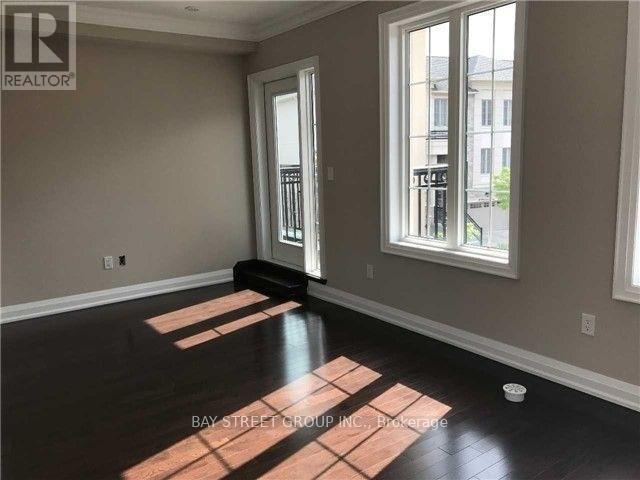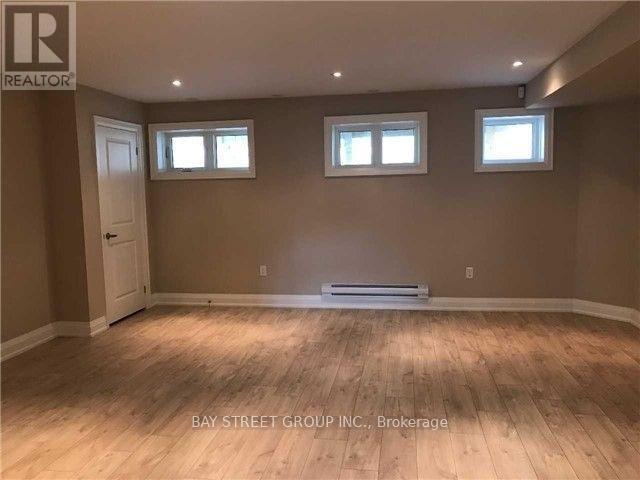3 卧室
6 浴室
2000 - 2500 sqft
壁炉
中央空调
风热取暖
$3,399 Monthly
Parcel of Tied Land管理费,Parcel of Tied Land
$151.02 Monthly
Highlights: Modern Townhouse, Deluxe 3275 Sqft Living Area, 3 Bdrm, Media Rm, 6 Washroom. Featuring 2 Master Bdrm Design. 9'Ceiling On Main, 2nd & 3rd Floor. Modern European Style Kitchen W/ Quartz Countertop. Top Of The Line Built-In S.S Appliances, Numerous Pot Lights, Huge Dining Area W/O To Deck. Upgraded Iron Picket Stairs, Open Concept Bsmt W/ Recrm & Play Rm. Boundary Of Bayview Secondary School. Welcome to this builder model property, an exceptional luxury townhome located in the heart of Rouge Woods, one of Richmond Hills most sought-after communities. This beautifully designed 3-storey home offers about 3,275 sq ft (as per Builder Floor Plan) of elegant living space with high-end finishes throughout.Step inside to find a spacious open-concept layout with 9-foot ceilings on all levels, abundant natural light, and a sleek, modern kitchen featuring quartz countertops, stainless steel built-in appliances, and ample cabinetry. Enjoy seamless flow from the large dining area to a private deckperfect for entertaining or relaxing.This home boasts 3 generously sized bedrooms, including 2 luxurious primary suites with spa-like ensuites and walk-in closets, plus a total of 6 bathrooms for maximum convenience. A versatile media room, recreation room, and play area in the finished basement provide space for work, play, or hosting guests.Additional features include pot lights, upgraded iron picket staircases, central air conditioning, and a private garage with direct home access.Located within the highly rated Bayview Secondary School district, and just minutes from parks, shops, transit, and major highways, this home offers the perfect blend of comfort, style, and convenience. Pictures are credited to the Landlord. (id:43681)
房源概要
|
MLS® Number
|
N12188004 |
|
房源类型
|
民宅 |
|
社区名字
|
Rouge Woods |
|
总车位
|
2 |
详 情
|
浴室
|
6 |
|
地上卧房
|
3 |
|
总卧房
|
3 |
|
家电类
|
洗碗机, 烘干机, 炉子, 洗衣机, 冰箱 |
|
地下室进展
|
已装修 |
|
地下室类型
|
N/a (finished) |
|
施工种类
|
附加的 |
|
空调
|
中央空调 |
|
外墙
|
灰泥 |
|
壁炉
|
有 |
|
Flooring Type
|
Hardwood |
|
地基类型
|
Unknown |
|
客人卫生间(不包含洗浴)
|
3 |
|
供暖方式
|
天然气 |
|
供暖类型
|
压力热风 |
|
储存空间
|
3 |
|
内部尺寸
|
2000 - 2500 Sqft |
|
类型
|
联排别墅 |
|
设备间
|
市政供水 |
车 位
土地
|
英亩数
|
无 |
|
污水道
|
Sanitary Sewer |
|
土地宽度
|
22 Ft ,3 In |
|
不规则大小
|
22.3 Ft |
房 间
| 楼 层 |
类 型 |
长 度 |
宽 度 |
面 积 |
|
二楼 |
主卧 |
4.9 m |
3.98 m |
4.9 m x 3.98 m |
|
二楼 |
第二卧房 |
5.72 m |
3.18 m |
5.72 m x 3.18 m |
|
三楼 |
第三卧房 |
4.9 m |
3.97 m |
4.9 m x 3.97 m |
|
三楼 |
Media |
5.71 m |
4.71 m |
5.71 m x 4.71 m |
|
地下室 |
Playroom |
5.54 m |
4.47 m |
5.54 m x 4.47 m |
|
地下室 |
娱乐,游戏房 |
5.54 m |
4.77 m |
5.54 m x 4.77 m |
|
一楼 |
家庭房 |
4.59 m |
3.91 m |
4.59 m x 3.91 m |
|
一楼 |
厨房 |
5.7 m |
4.9 m |
5.7 m x 4.9 m |
https://www.realtor.ca/real-estate/28398887/10-point-pelee-lane-richmond-hill-rouge-woods-rouge-woods





















