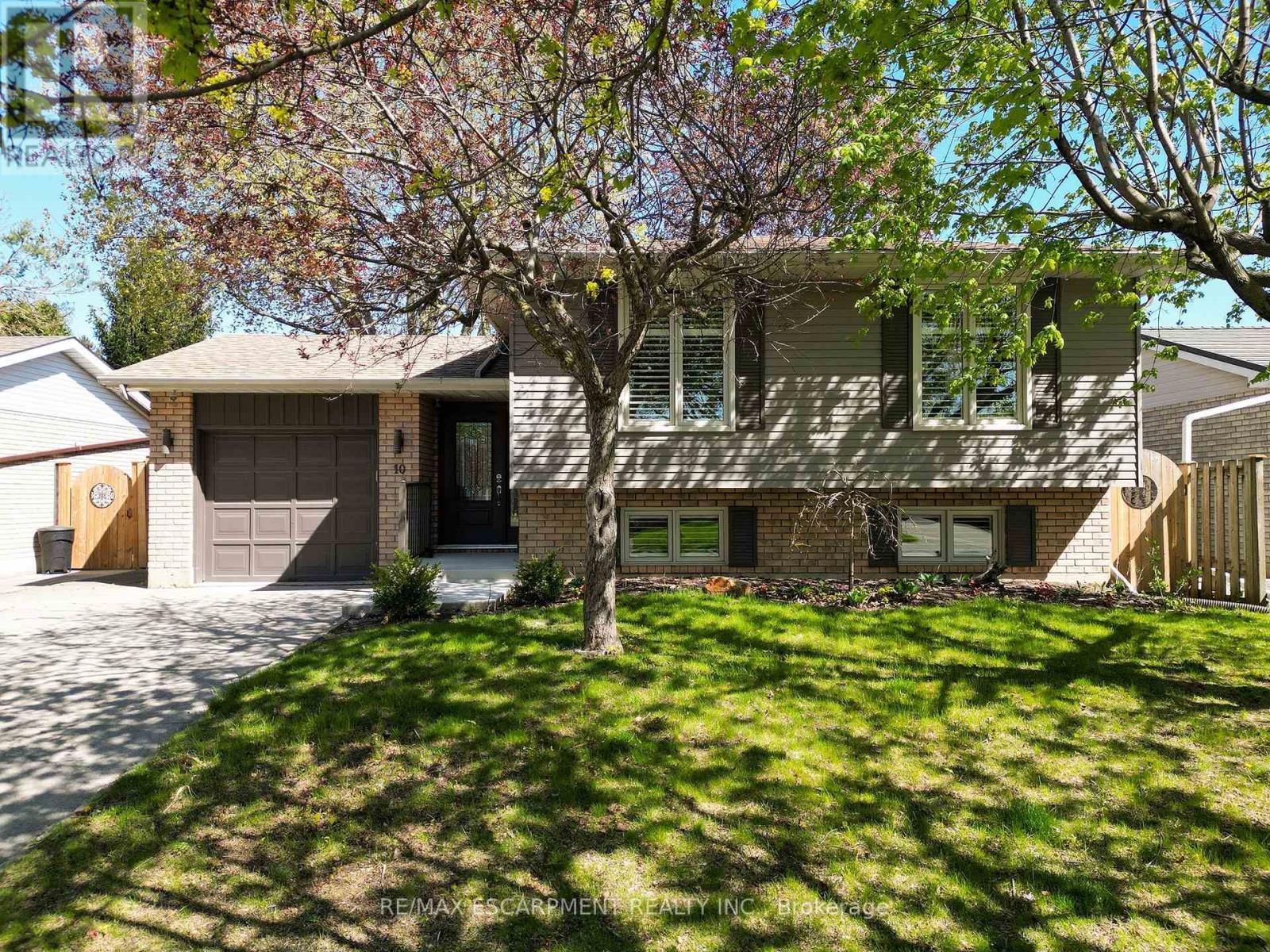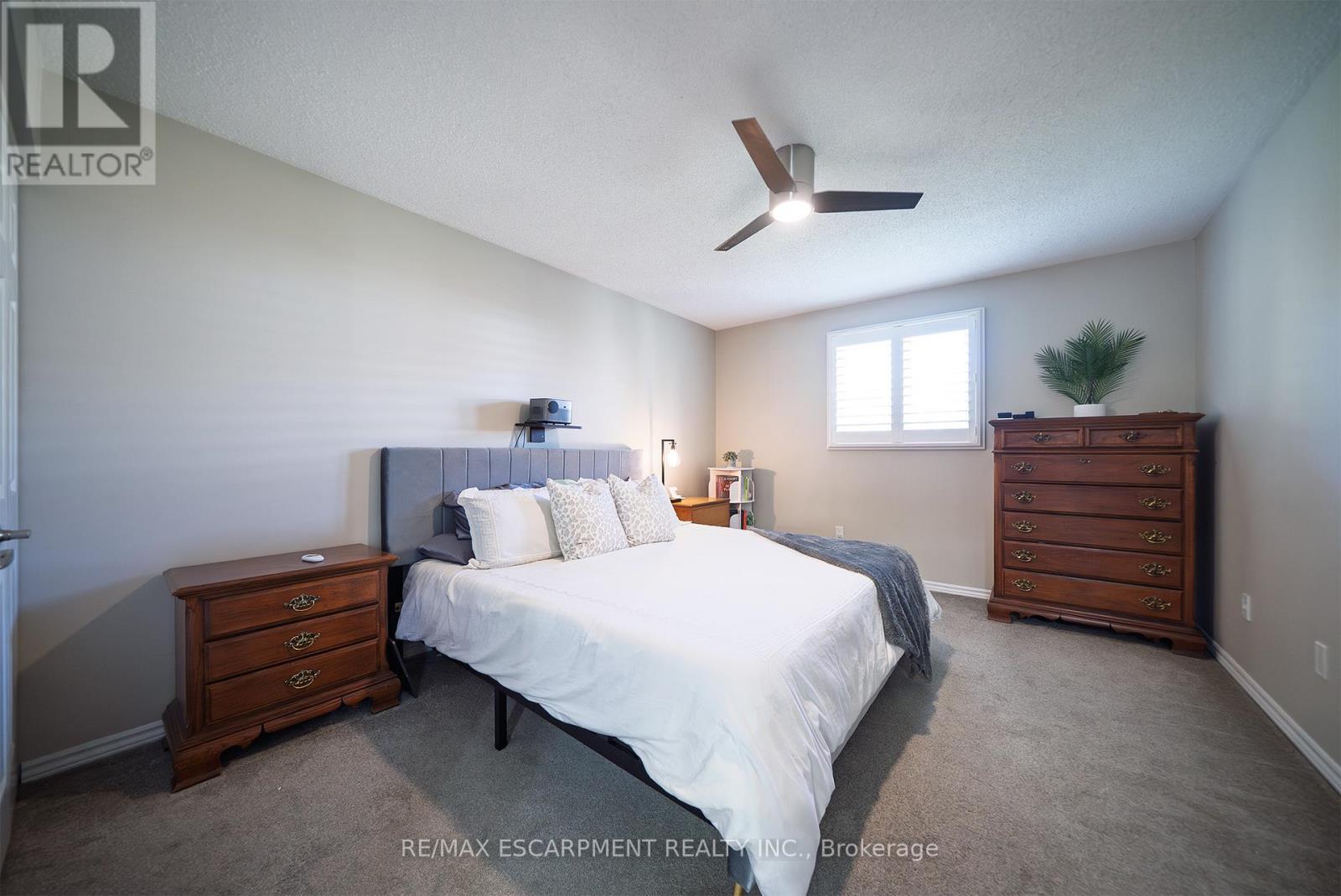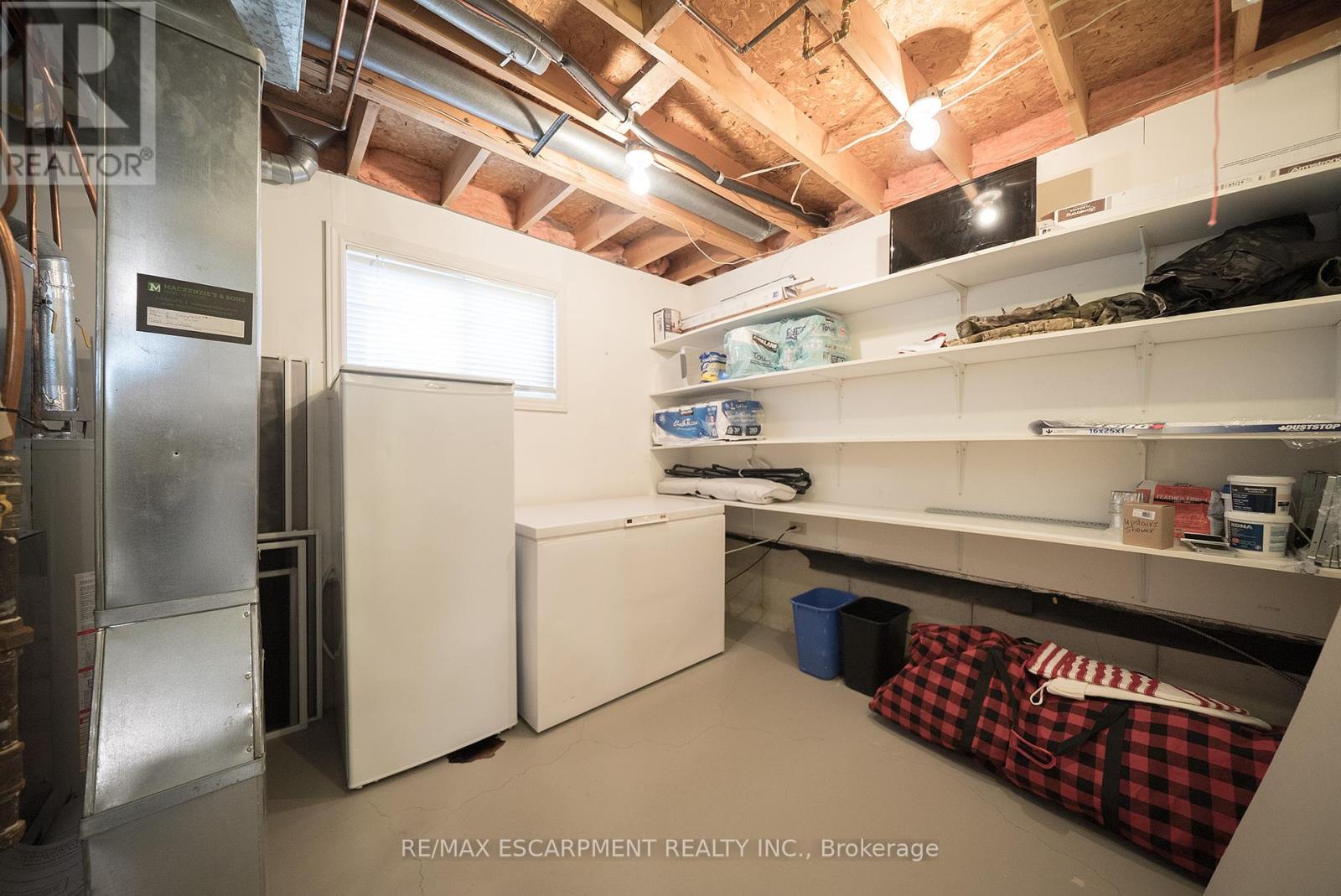3 卧室
2 浴室
1100 - 1500 sqft
Raised 平房
壁炉
中央空调
风热取暖
$775,000
Welcome home to 10 Myrtleville Drive, ideally situated in Brantford's sought-after Myrtleville North neighbourhood. This beautiful raised bungalow has been thoroughly updated and is move-in ready. The front foyer offers practical flow throughout the home, with direct access to the garage, a coat closet, and staircases leading to both the main level and the basement. The upper level features an open layout with wide plank flooring, modern light fixtures, and updated windows fitted with California shutters. The kitchen includes quartz countertops, a large island, and ample cabinet space well-suited for both daily use & entertaining. The main floor also offers two spacious bedrooms and an updated 4-piece bathroom. Downstairs, the lower level includes a third bedroom, a rec room with built-in cabinetry and a gas fireplace, and large windows that provide plenty of natural light. The laundry area is finished with storage cabinets and modern finishes. Additional storage is available in the utility room and crawlspace. The backyard is fully fenced and includes a concrete patio, a metal-frame gazebo with adjustable roof panels, and low-maintenance landscaping with perennial shrubs. Notable updates: roof (2017), furnace and AC (2014), bathrooms (2020), interior and exterior paint (2021), and front concrete porch (2022). Set in Brantford's family-friendly Myrtleville North neighbourhood, the home is within walking distance of local schools and close to parks, shopping, and commuter routes. (id:43681)
房源概要
|
MLS® Number
|
X12140630 |
|
房源类型
|
民宅 |
|
设备类型
|
热水器 |
|
特征
|
Sump Pump |
|
总车位
|
3 |
|
租赁设备类型
|
热水器 |
详 情
|
浴室
|
2 |
|
地上卧房
|
2 |
|
地下卧室
|
1 |
|
总卧房
|
3 |
|
公寓设施
|
Fireplace(s) |
|
家电类
|
Garage Door Opener Remote(s), Water Softener, 洗碗机, 烘干机, Garage Door Opener, 微波炉, 炉子, 洗衣机, 冰箱 |
|
建筑风格
|
Raised Bungalow |
|
地下室进展
|
已装修 |
|
地下室类型
|
N/a (finished) |
|
施工种类
|
独立屋 |
|
空调
|
中央空调 |
|
外墙
|
铝壁板, 砖 |
|
壁炉
|
有 |
|
Fireplace Total
|
1 |
|
地基类型
|
混凝土浇筑 |
|
供暖方式
|
天然气 |
|
供暖类型
|
压力热风 |
|
储存空间
|
1 |
|
内部尺寸
|
1100 - 1500 Sqft |
|
类型
|
独立屋 |
|
设备间
|
市政供水 |
车 位
土地
|
英亩数
|
无 |
|
污水道
|
Sanitary Sewer |
|
土地深度
|
101 Ft ,8 In |
|
土地宽度
|
51 Ft |
|
不规则大小
|
51 X 101.7 Ft |
|
规划描述
|
R1b |
房 间
| 楼 层 |
类 型 |
长 度 |
宽 度 |
面 积 |
|
二楼 |
浴室 |
2.36 m |
2.01 m |
2.36 m x 2.01 m |
|
二楼 |
卧室 |
3.48 m |
4.5 m |
3.48 m x 4.5 m |
|
二楼 |
卧室 |
3.4 m |
5.05 m |
3.4 m x 5.05 m |
|
二楼 |
餐厅 |
2.49 m |
2.39 m |
2.49 m x 2.39 m |
|
二楼 |
厨房 |
2.49 m |
3.3 m |
2.49 m x 3.3 m |
|
二楼 |
客厅 |
4.52 m |
5.23 m |
4.52 m x 5.23 m |
|
地下室 |
其它 |
2.13 m |
2.01 m |
2.13 m x 2.01 m |
|
地下室 |
设备间 |
3.3 m |
2.79 m |
3.3 m x 2.79 m |
|
地下室 |
浴室 |
2.11 m |
2.11 m |
2.11 m x 2.11 m |
|
地下室 |
卧室 |
3.25 m |
3.84 m |
3.25 m x 3.84 m |
|
地下室 |
洗衣房 |
2.03 m |
2.9 m |
2.03 m x 2.9 m |
|
地下室 |
娱乐,游戏房 |
6.71 m |
3.38 m |
6.71 m x 3.38 m |
https://www.realtor.ca/real-estate/28295647/10-myrtleville-drive-brantford


































