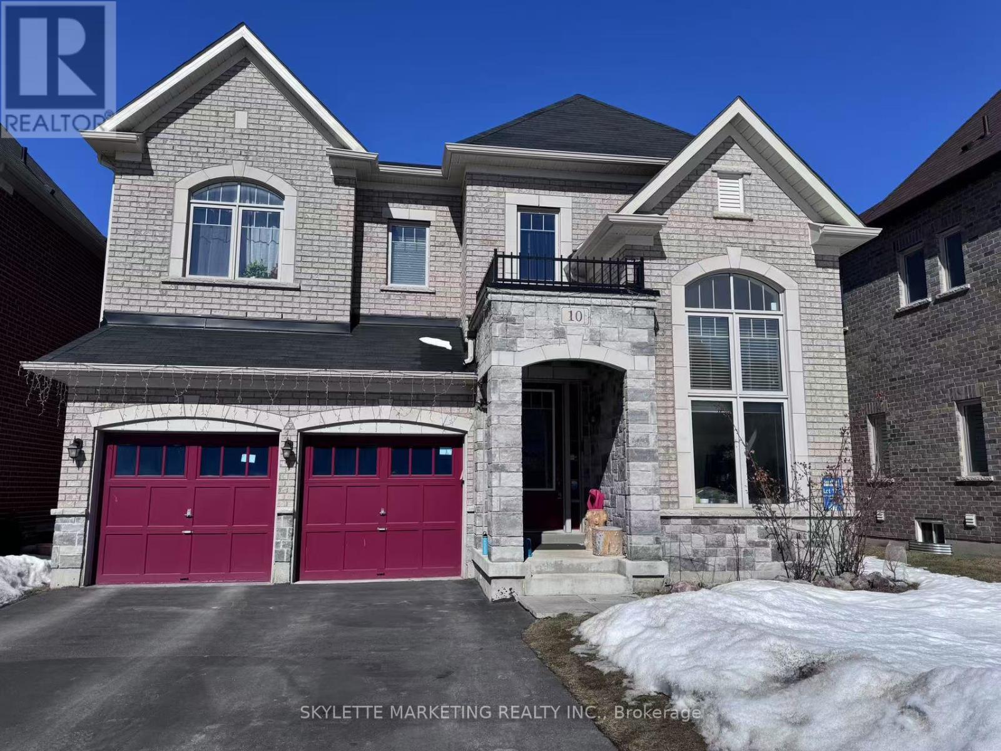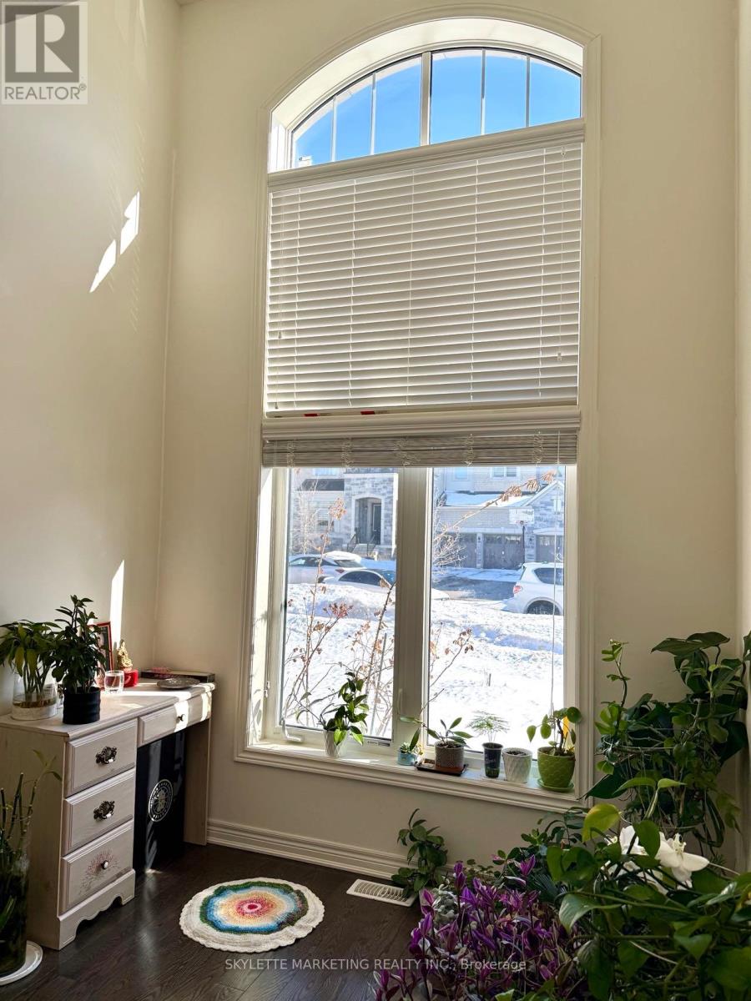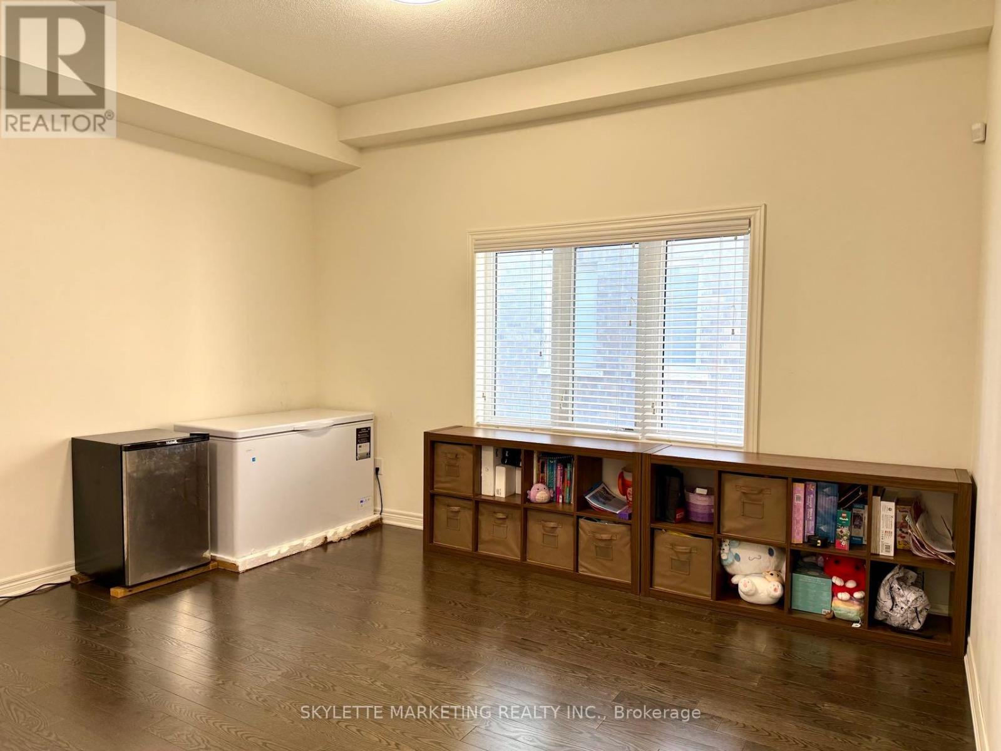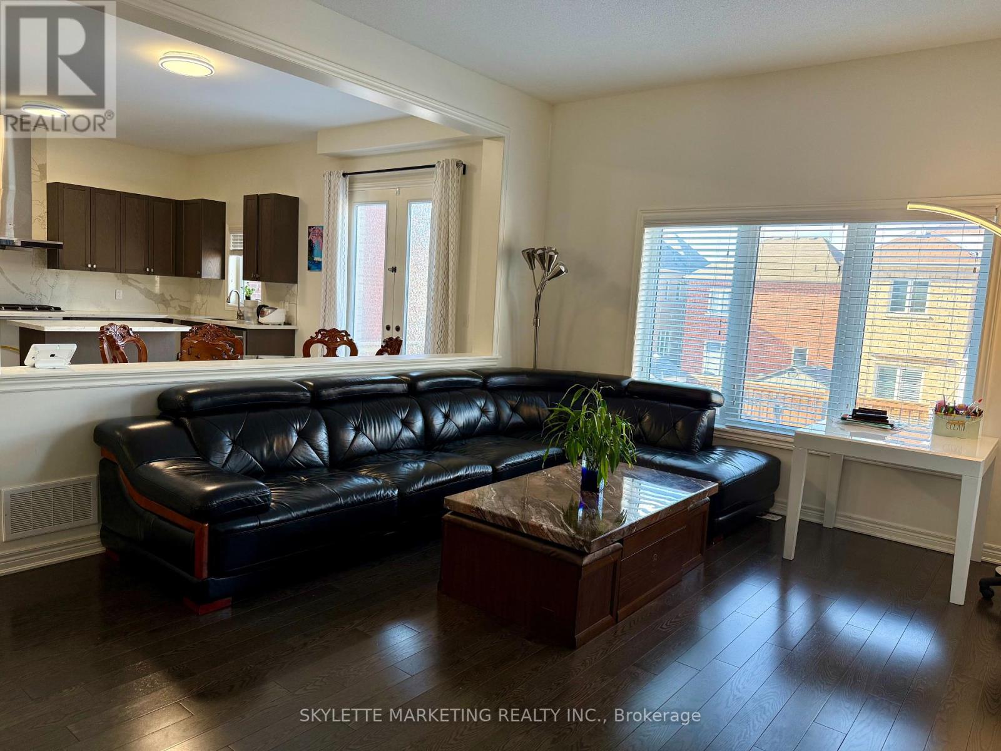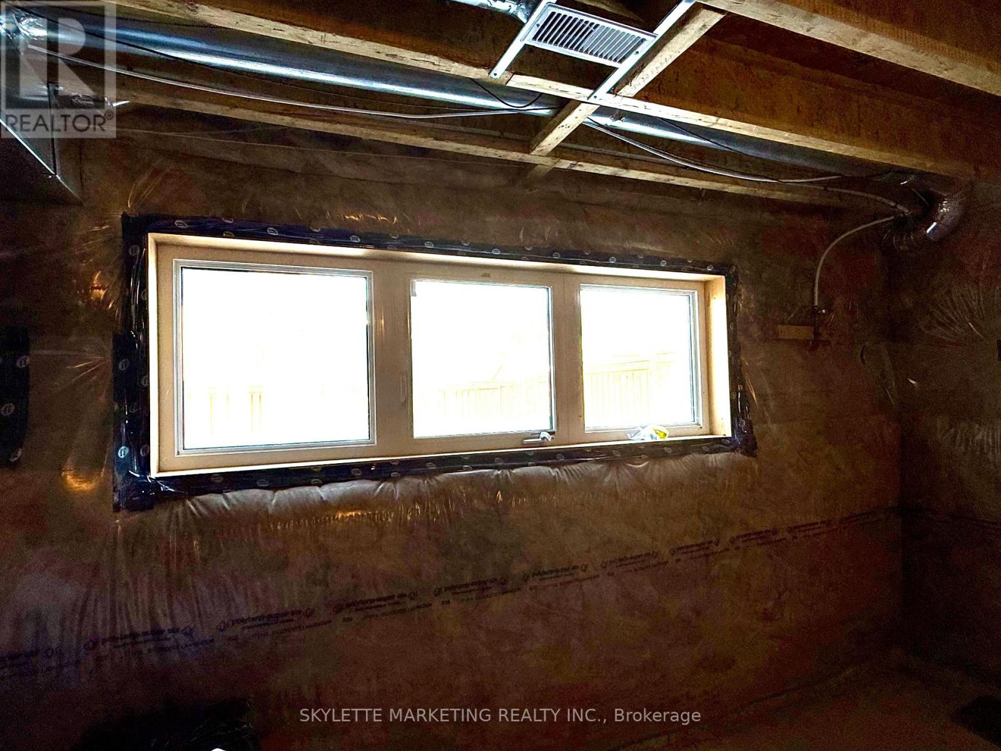5 卧室
5 浴室
3000 - 3500 sqft
壁炉
风热取暖
$1,590,000
Welcome to 10 Mary Wilson Court in the luxurious community of Sharon Village, This 4+1 bedroom home boasts over 3000 Sq.ft of living Space (basement not included), with 9 Foot Ceilings , large windows with natural light, hardwood floors throughout, home office on the ground level and a gorgeous kitchen with Quartz Counters, island, and stainless steel appliances. You will also find 9 Foot Ceilings on the 2nd floor, 4 bedrooms along with a loft space that could easily be converted into a 5th bedroom with an ensuite. The basement can upgrade to walk-up; no sidewalk, Walking distance to School, Mins Drive To Go Station, HWY 404, Costco, Rogers Conservation Park Trails, Upper Canada Mall. (id:43681)
房源概要
|
MLS® Number
|
N12146248 |
|
房源类型
|
民宅 |
|
社区名字
|
Sharon |
|
附近的便利设施
|
学校, 公共交通 |
|
特征
|
Ravine, Conservation/green Belt |
|
总车位
|
6 |
详 情
|
浴室
|
5 |
|
地上卧房
|
4 |
|
地下卧室
|
1 |
|
总卧房
|
5 |
|
Age
|
New Building |
|
家电类
|
Garage Door Opener Remote(s), Water Heater |
|
地下室类型
|
Full |
|
施工种类
|
独立屋 |
|
外墙
|
砖, 石 |
|
壁炉
|
有 |
|
Flooring Type
|
Hardwood, Carpeted, Ceramic |
|
地基类型
|
Unknown |
|
客人卫生间(不包含洗浴)
|
1 |
|
供暖方式
|
天然气 |
|
供暖类型
|
压力热风 |
|
储存空间
|
2 |
|
内部尺寸
|
3000 - 3500 Sqft |
|
类型
|
独立屋 |
|
设备间
|
市政供水 |
车 位
土地
|
英亩数
|
无 |
|
土地便利设施
|
学校, 公共交通 |
|
污水道
|
Sanitary Sewer |
|
土地深度
|
131 Ft ,10 In |
|
土地宽度
|
52 Ft |
|
不规则大小
|
52 X 131.9 Ft |
房 间
| 楼 层 |
类 型 |
长 度 |
宽 度 |
面 积 |
|
二楼 |
Loft |
5.2 m |
3.25 m |
5.2 m x 3.25 m |
|
二楼 |
主卧 |
5.75 m |
5.1 m |
5.75 m x 5.1 m |
|
二楼 |
第二卧房 |
3.75 m |
3.1 m |
3.75 m x 3.1 m |
|
二楼 |
第三卧房 |
4.9 m |
3.55 m |
4.9 m x 3.55 m |
|
二楼 |
Bedroom 4 |
4.85 m |
3.25 m |
4.85 m x 3.25 m |
|
Lower Level |
娱乐,游戏房 |
9.95 m |
5.78 m |
9.95 m x 5.78 m |
|
一楼 |
客厅 |
4.8 m |
4.42 m |
4.8 m x 4.42 m |
|
一楼 |
餐厅 |
4.8 m |
4.42 m |
4.8 m x 4.42 m |
|
一楼 |
厨房 |
4.57 m |
4.25 m |
4.57 m x 4.25 m |
|
一楼 |
家庭房 |
5.6 m |
4.59 m |
5.6 m x 4.59 m |
|
一楼 |
Office |
3.35 m |
3 m |
3.35 m x 3 m |
|
一楼 |
门厅 |
5.15 m |
2.35 m |
5.15 m x 2.35 m |
https://www.realtor.ca/real-estate/28308100/10-marywilson-court-east-gwillimbury-sharon-sharon


