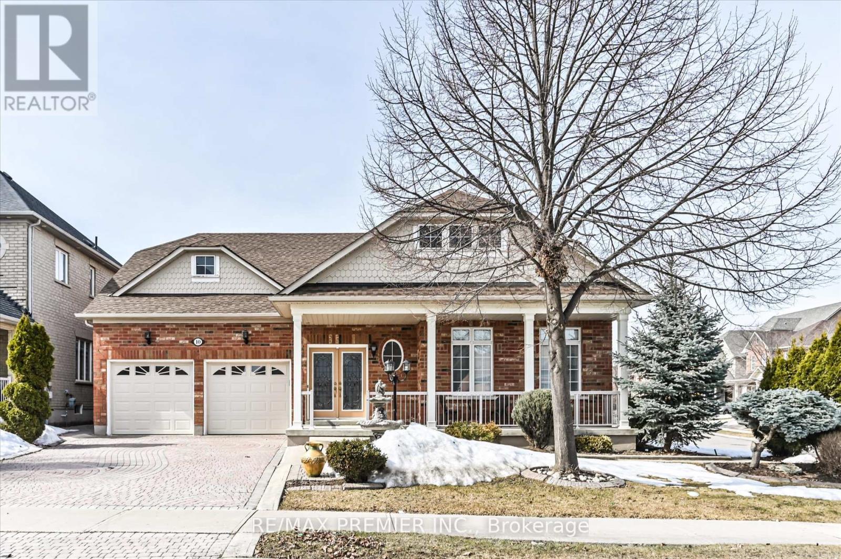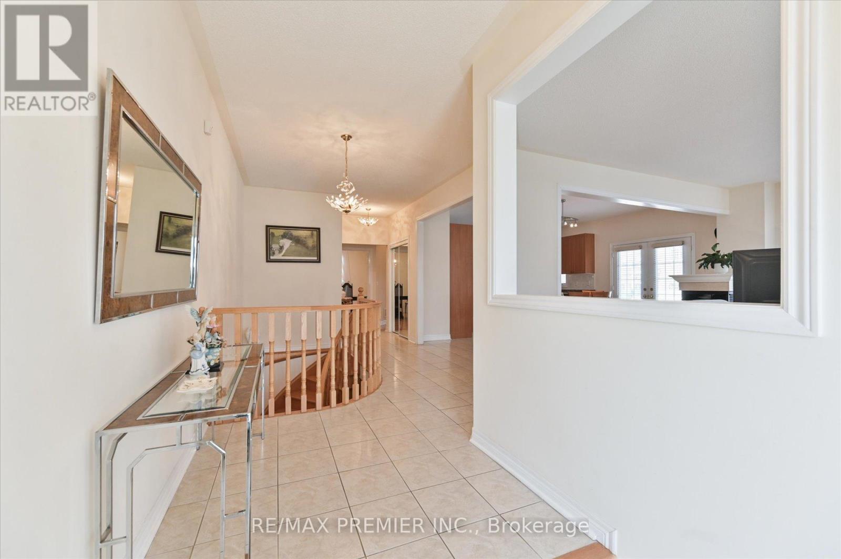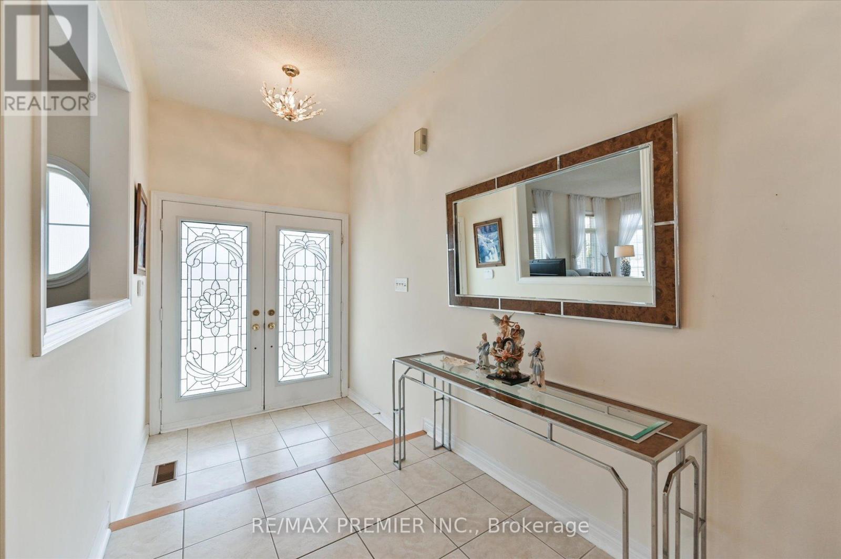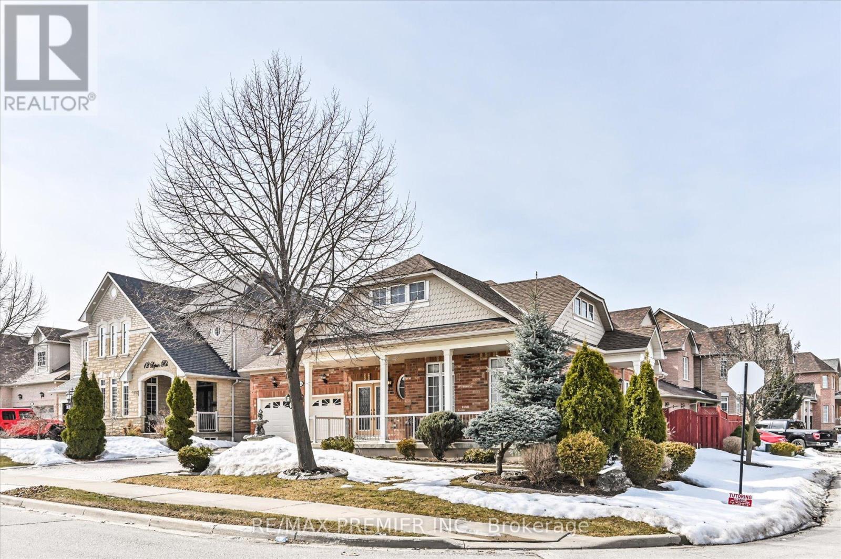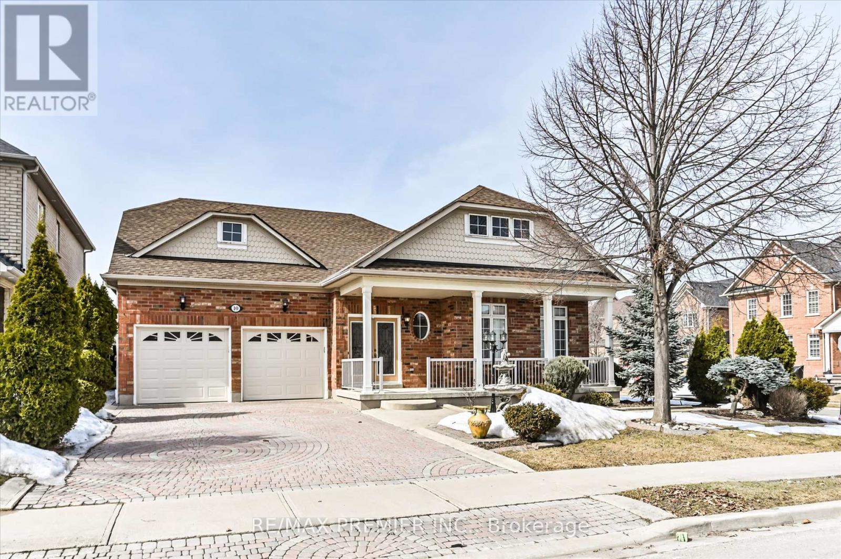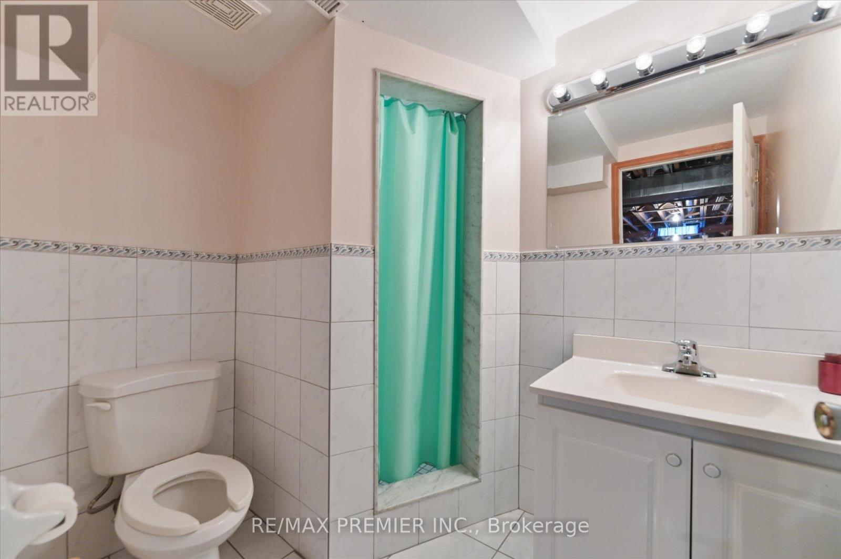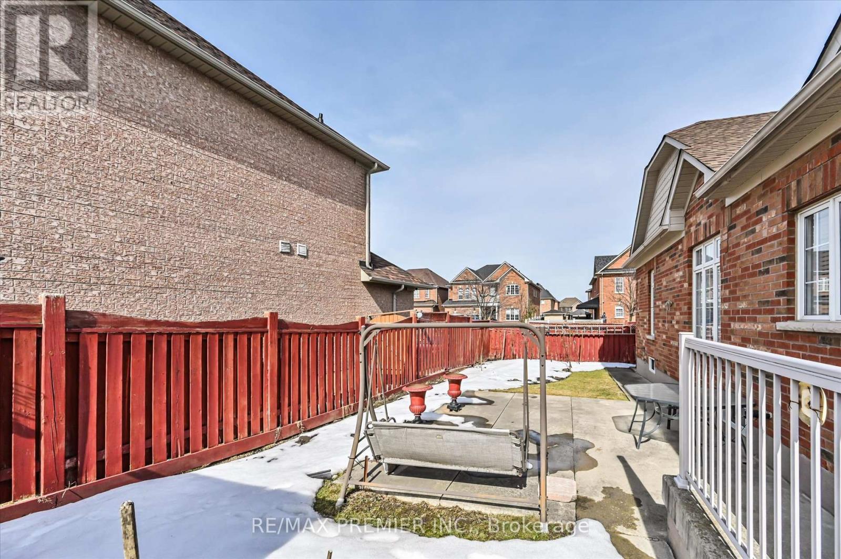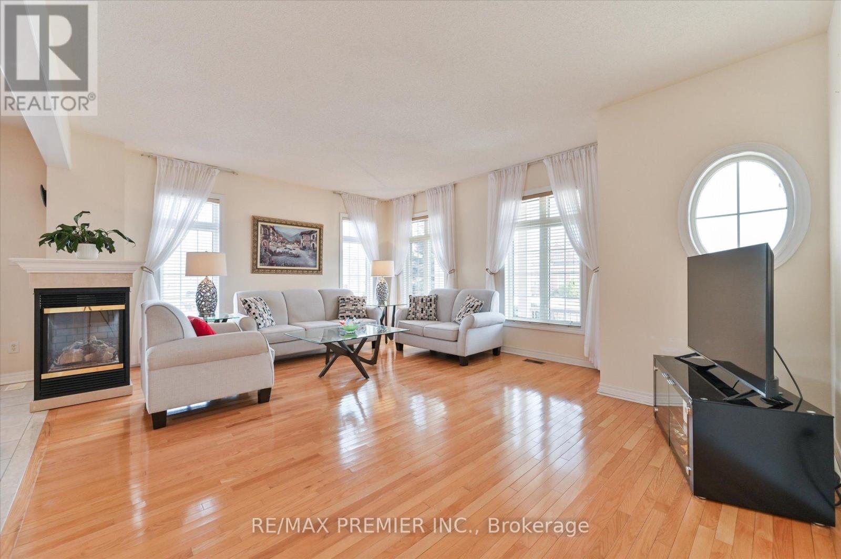3 卧室
3 浴室
1500 - 2000 sqft
平房
壁炉
中央空调
风热取暖
Landscaped
$1,299,000
Nestled in one of Brampton's most prestigious neighborhoods, this meticulously maintained bungalow sits proudly on a coveted corner lot, showcasing stunning curb appeal and true Pride of Ownership. The beautifully landscaped exterior is enhanced by an elegant interlocked driveway, setting the stage for the charm and sophistication within. Step inside to discover a thoughtfully designed layout with spacious living areas, abundant natural light, and timeless finishes. Perfect for families or downsizers alike, this home offers both comfort and convenience. Note 2nd bedroom currently being used as a dining room. Basement Includes a separate entrance, main stairs, secondary service stairs and a 3 piece bathroom. Don't miss the opportunity to own this exceptional gem! (id:43681)
房源概要
|
MLS® Number
|
W12030776 |
|
房源类型
|
民宅 |
|
社区名字
|
Vales of Castlemore North |
|
特征
|
无地毯 |
|
总车位
|
6 |
|
结构
|
棚 |
详 情
|
浴室
|
3 |
|
地上卧房
|
3 |
|
总卧房
|
3 |
|
公寓设施
|
Fireplace(s) |
|
家电类
|
洗碗机, 烘干机, Freezer, 炉子, 洗衣机, 冰箱 |
|
建筑风格
|
平房 |
|
地下室进展
|
部分完成 |
|
地下室功能
|
Separate Entrance |
|
地下室类型
|
N/a (partially Finished) |
|
施工种类
|
独立屋 |
|
空调
|
中央空调 |
|
外墙
|
砖 |
|
Fire Protection
|
Alarm System |
|
壁炉
|
有 |
|
Fireplace Total
|
1 |
|
地基类型
|
混凝土浇筑 |
|
供暖方式
|
天然气 |
|
供暖类型
|
压力热风 |
|
储存空间
|
1 |
|
内部尺寸
|
1500 - 2000 Sqft |
|
类型
|
独立屋 |
|
设备间
|
市政供水 |
车 位
土地
|
英亩数
|
无 |
|
Landscape Features
|
Landscaped |
|
污水道
|
Sanitary Sewer |
|
土地深度
|
90 Ft ,3 In |
|
土地宽度
|
64 Ft ,6 In |
|
不规则大小
|
64.5 X 90.3 Ft ; Corner Lot |
房 间
| 楼 层 |
类 型 |
长 度 |
宽 度 |
面 积 |
|
一楼 |
大型活动室 |
5.8 m |
4.57 m |
5.8 m x 4.57 m |
|
一楼 |
厨房 |
4.26 m |
2.74 m |
4.26 m x 2.74 m |
|
一楼 |
Eating Area |
4.57 m |
2.74 m |
4.57 m x 2.74 m |
|
一楼 |
主卧 |
4.27 m |
3.96 m |
4.27 m x 3.96 m |
|
一楼 |
第二卧房 |
3.65 m |
3.96 m |
3.65 m x 3.96 m |
|
一楼 |
第三卧房 |
3.96 m |
3.3 m |
3.96 m x 3.3 m |
|
一楼 |
洗衣房 |
3.96 m |
1.5 m |
3.96 m x 1.5 m |
https://www.realtor.ca/real-estate/28050012/10-leparc-road-brampton-vales-of-castlemore-north-vales-of-castlemore-north


