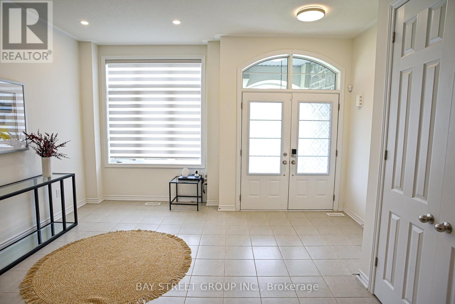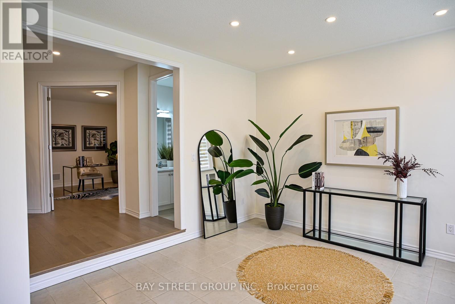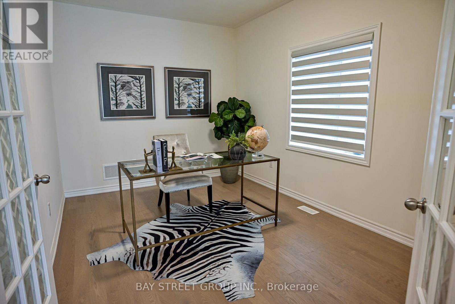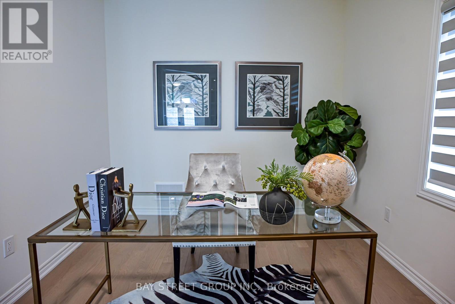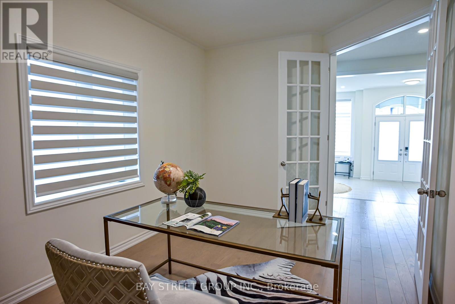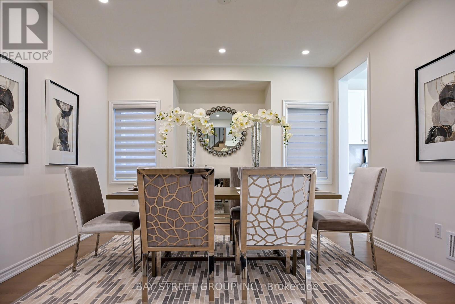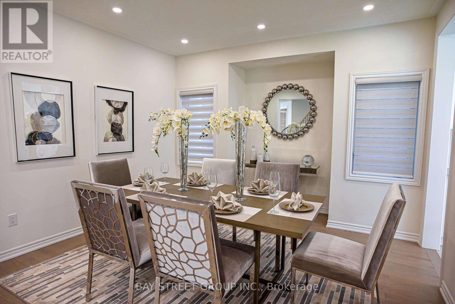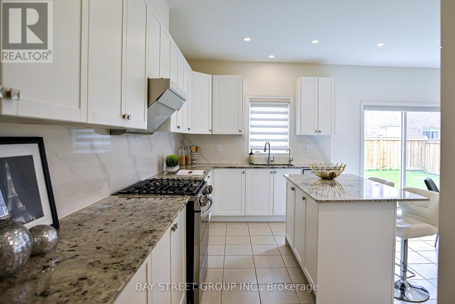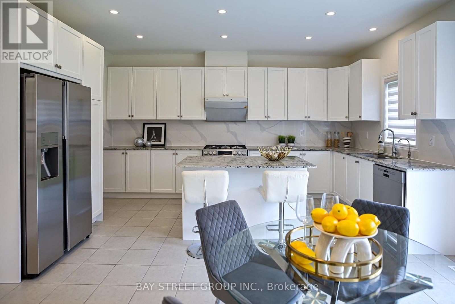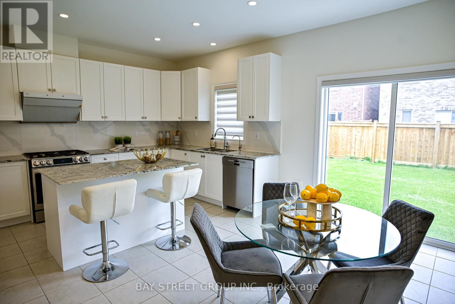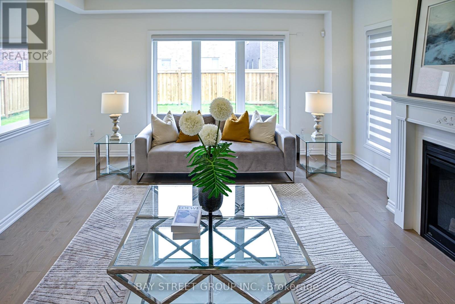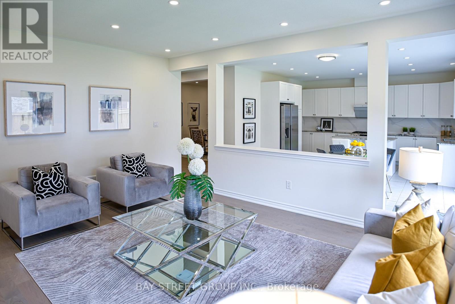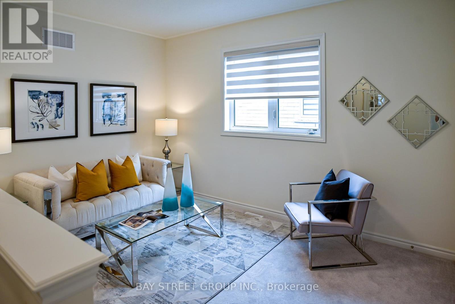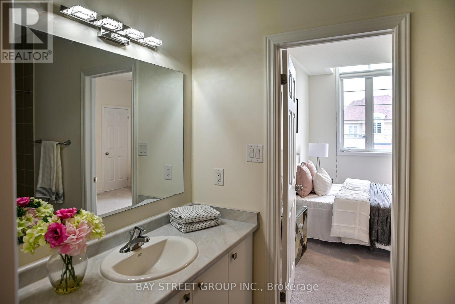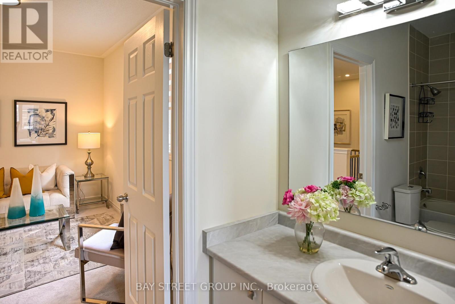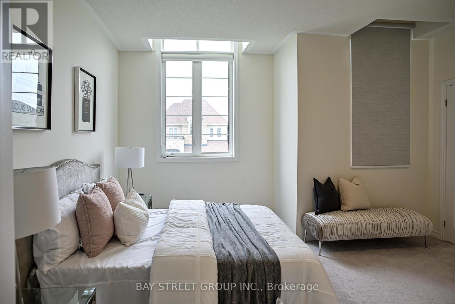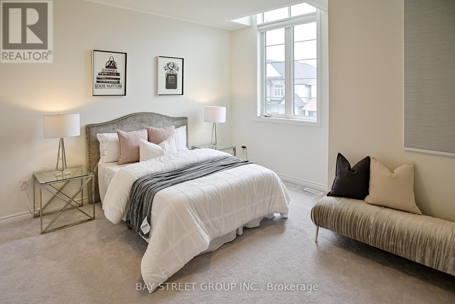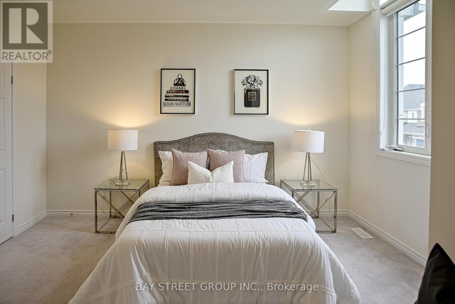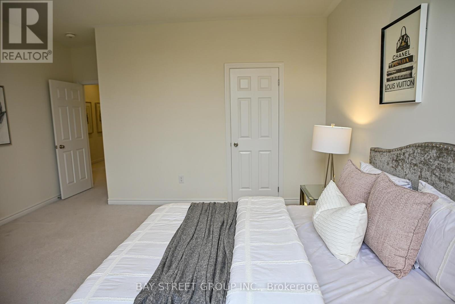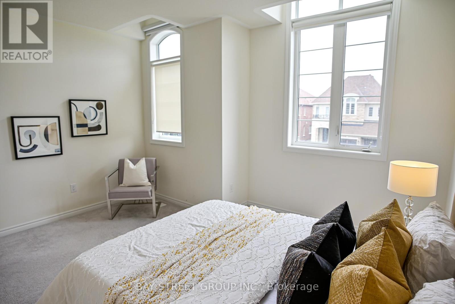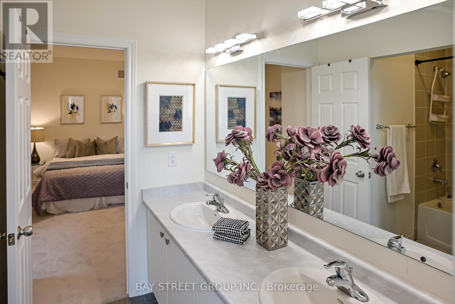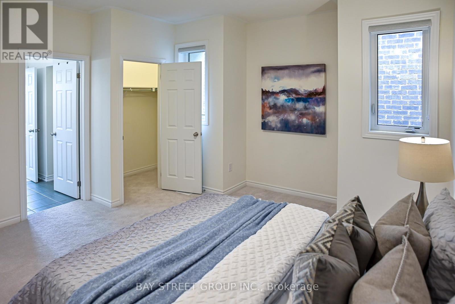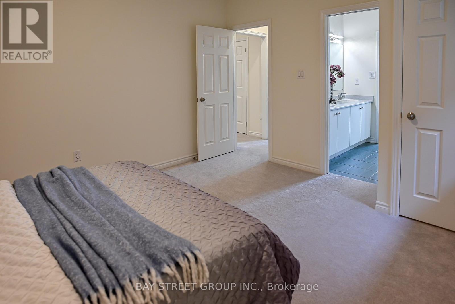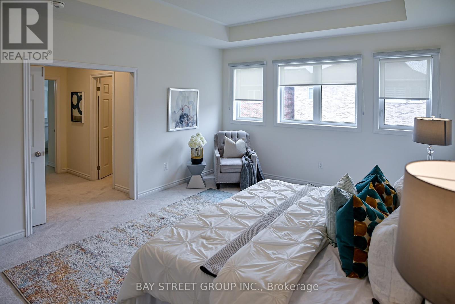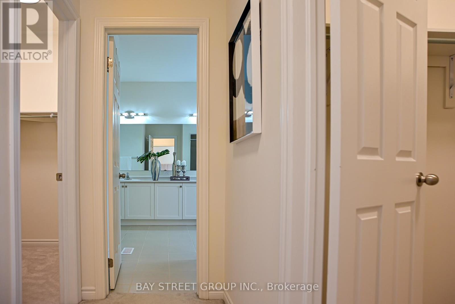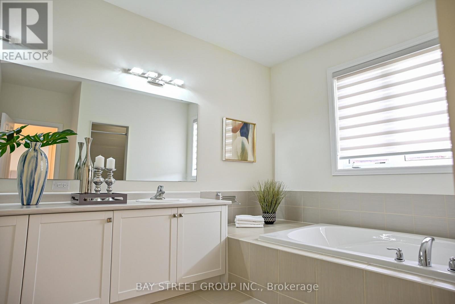6 卧室
4 浴室
3500 - 5000 sqft
壁炉
中央空调
风热取暖
$1,699,900
Sundial-built luxury 2-storey home on a generous 42 'x110' lot with approximately 3,580sqft of upscale living space. Featuring 4 bedrooms, a main-door office enclosed by elegant French doors , plus a 2nd-floor study that both can serve as a 5th or 6th bedrooms, 4 full bathrooms, and a roughed-in 3-piece bathroom in the basement. Soaring 9.5-foot ceilings on the main floor and 9-FT ceilings on both the second floor and in the basement. The gourmet kitchen is a chef's dream, featuring a whole backsplash, with a high-performance range hood and gas stove, custom cabinetry, and a large center island. The cozy family room has a fireplace with nature lights, entertain in the bright living room with dramatic ceilings. Upstairs, four generously sized bedrooms each feature walk-in closets. Exterior highlights include a luxurious stone, complemented by all-brick sides and rear. Just minutes from Highway 404, the GO Station, Costco, Upper Canada Mall, top-ranked schools, parks, and more, this home offers an unbeatable blend of luxury, functionality, and convenience. **Interior Highlights** Ceilings & Doors: 9FT+ ceilings, with 8 solid-core interior doors throughout for a grand feel. Main-floor office: with French doors for privacy 2nd-floor study, easily convertible into a 5th bedroom Master suite: 14"x18" with coffered ceiling, luxurious 6-piece ensuite, his-and-hers walk-in closets. Other bedrooms (2-4): each with a walk-in closet Kitchen & Living Rooms: center island, granite counters, pantry, hardwood floors. **Upgrades & Finishes** LED lighting upgrade throughout, modern, energy-efficient, interior paint in neutral tones, ensuring turnkey move-in readiness. Water quality systems installed: Whole-home water softener, protecting plumbing/appliances and reducing soap usage Purified water system ensuring clean tap waterMechanical & Exterior 200amp electrical service Stone, brick, and stucco exterior and more. (id:43681)
房源概要
|
MLS® Number
|
N12208639 |
|
房源类型
|
民宅 |
|
社区名字
|
Sharon |
|
附近的便利设施
|
医院, 公园, 公共交通, 学校 |
|
总车位
|
4 |
详 情
|
浴室
|
4 |
|
地上卧房
|
4 |
|
地下卧室
|
2 |
|
总卧房
|
6 |
|
Age
|
0 To 5 Years |
|
公寓设施
|
Fireplace(s) |
|
家电类
|
洗碗机, 烘干机, 炉子, 窗帘, 冰箱 |
|
地下室进展
|
部分完成 |
|
地下室类型
|
全部完成 |
|
施工种类
|
独立屋 |
|
空调
|
中央空调 |
|
外墙
|
砖, 石 |
|
壁炉
|
有 |
|
Flooring Type
|
Tile, Hardwood |
|
地基类型
|
Unknown |
|
客人卫生间(不包含洗浴)
|
1 |
|
供暖方式
|
天然气 |
|
供暖类型
|
压力热风 |
|
储存空间
|
2 |
|
内部尺寸
|
3500 - 5000 Sqft |
|
类型
|
独立屋 |
|
设备间
|
市政供水 |
车 位
土地
|
英亩数
|
无 |
|
土地便利设施
|
医院, 公园, 公共交通, 学校 |
|
污水道
|
Sanitary Sewer |
|
土地深度
|
110 Ft |
|
土地宽度
|
42 Ft |
|
不规则大小
|
42 X 110 Ft |
房 间
| 楼 层 |
类 型 |
长 度 |
宽 度 |
面 积 |
|
二楼 |
第三卧房 |
4.27 m |
3.96 m |
4.27 m x 3.96 m |
|
二楼 |
Bedroom 4 |
4.42 m |
4.42 m |
4.42 m x 4.42 m |
|
二楼 |
主卧 |
5.5 m |
4.27 m |
5.5 m x 4.27 m |
|
二楼 |
第二卧房 |
4.57 m |
3.35 m |
4.57 m x 3.35 m |
|
二楼 |
Study |
4.27 m |
3.05 m |
4.27 m x 3.05 m |
|
一楼 |
客厅 |
4.78 m |
4.17 m |
4.78 m x 4.17 m |
|
一楼 |
餐厅 |
4.47 m |
3.96 m |
4.47 m x 3.96 m |
|
一楼 |
厨房 |
4.88 m |
2.75 m |
4.88 m x 2.75 m |
|
一楼 |
Eating Area |
4.88 m |
3.05 m |
4.88 m x 3.05 m |
|
一楼 |
家庭房 |
5.5 m |
4.57 m |
5.5 m x 4.57 m |
|
一楼 |
Office |
4.27 m |
3.05 m |
4.27 m x 3.05 m |
https://www.realtor.ca/real-estate/28442957/10-kenneth-ross-bend-e-east-gwillimbury-sharon-sharon



