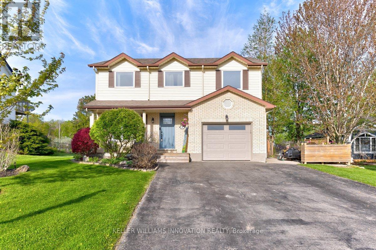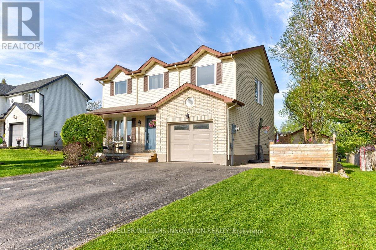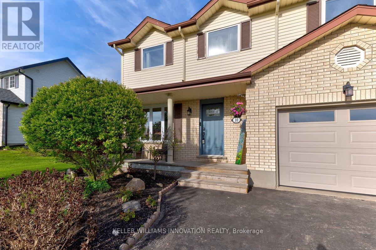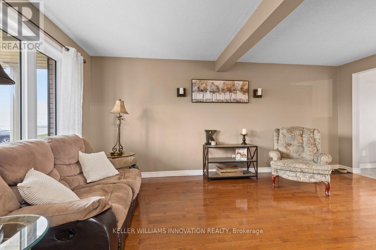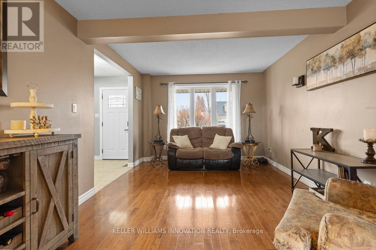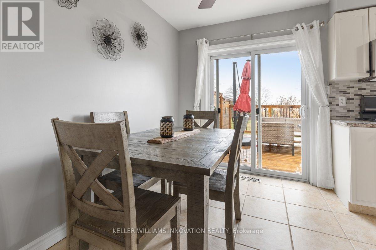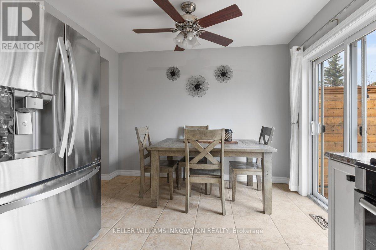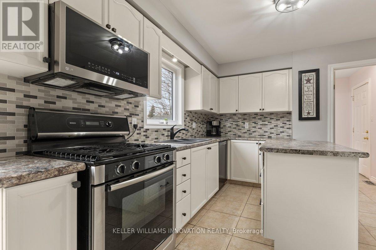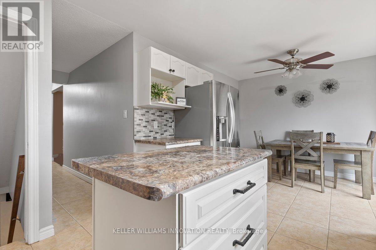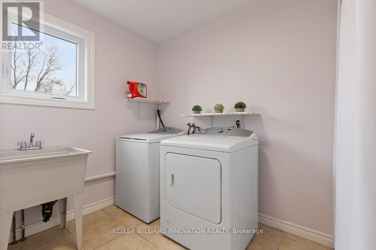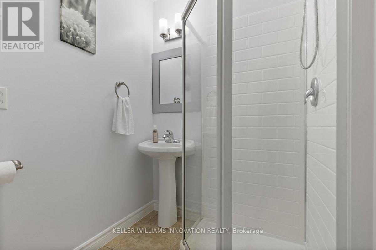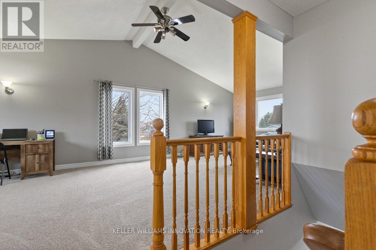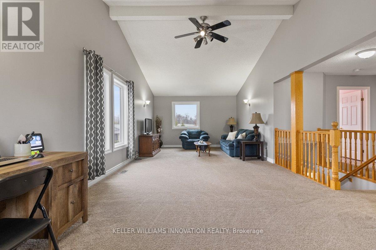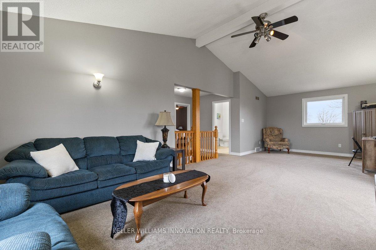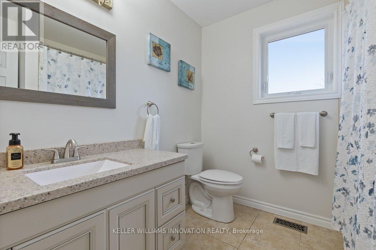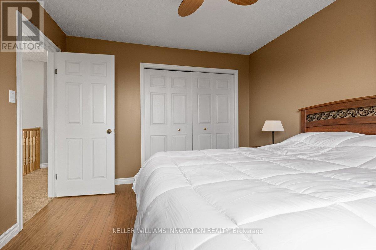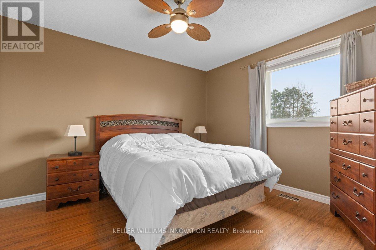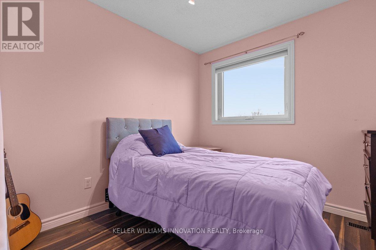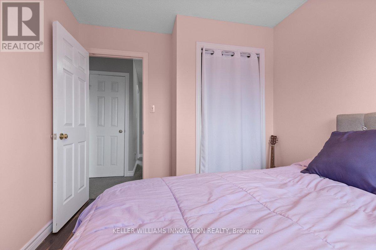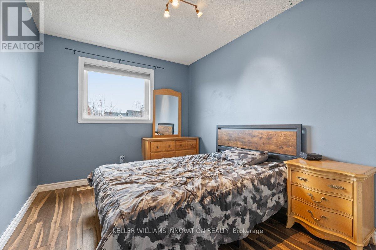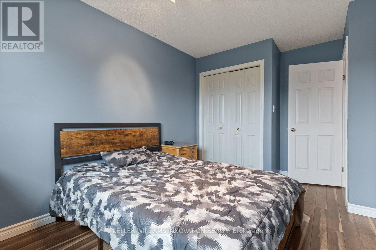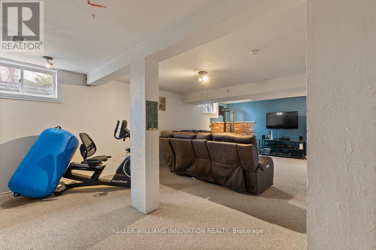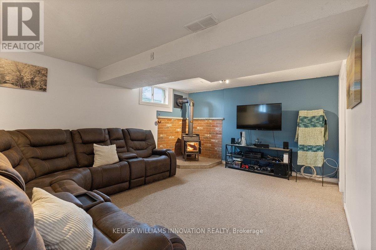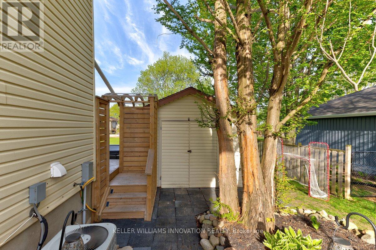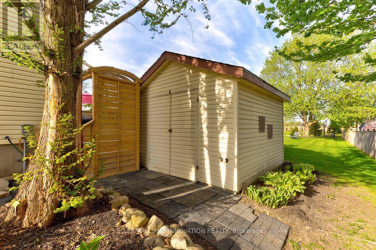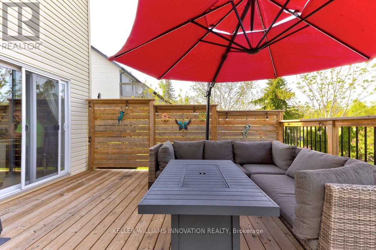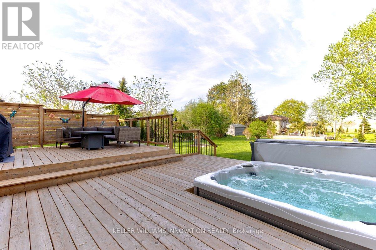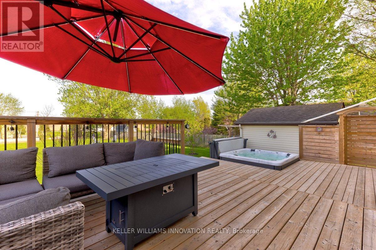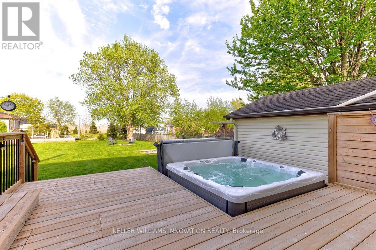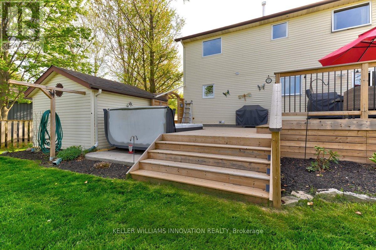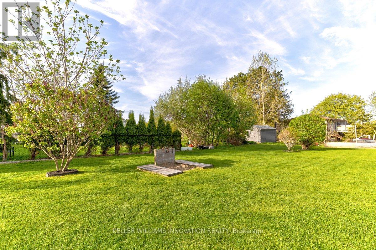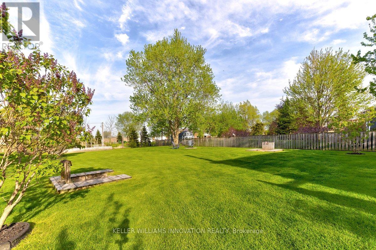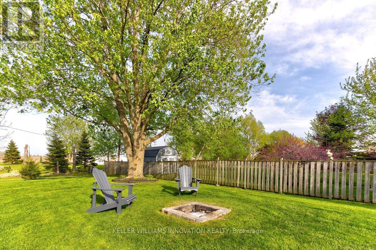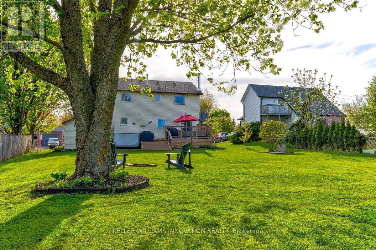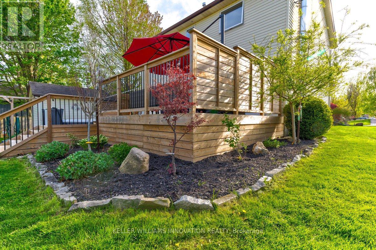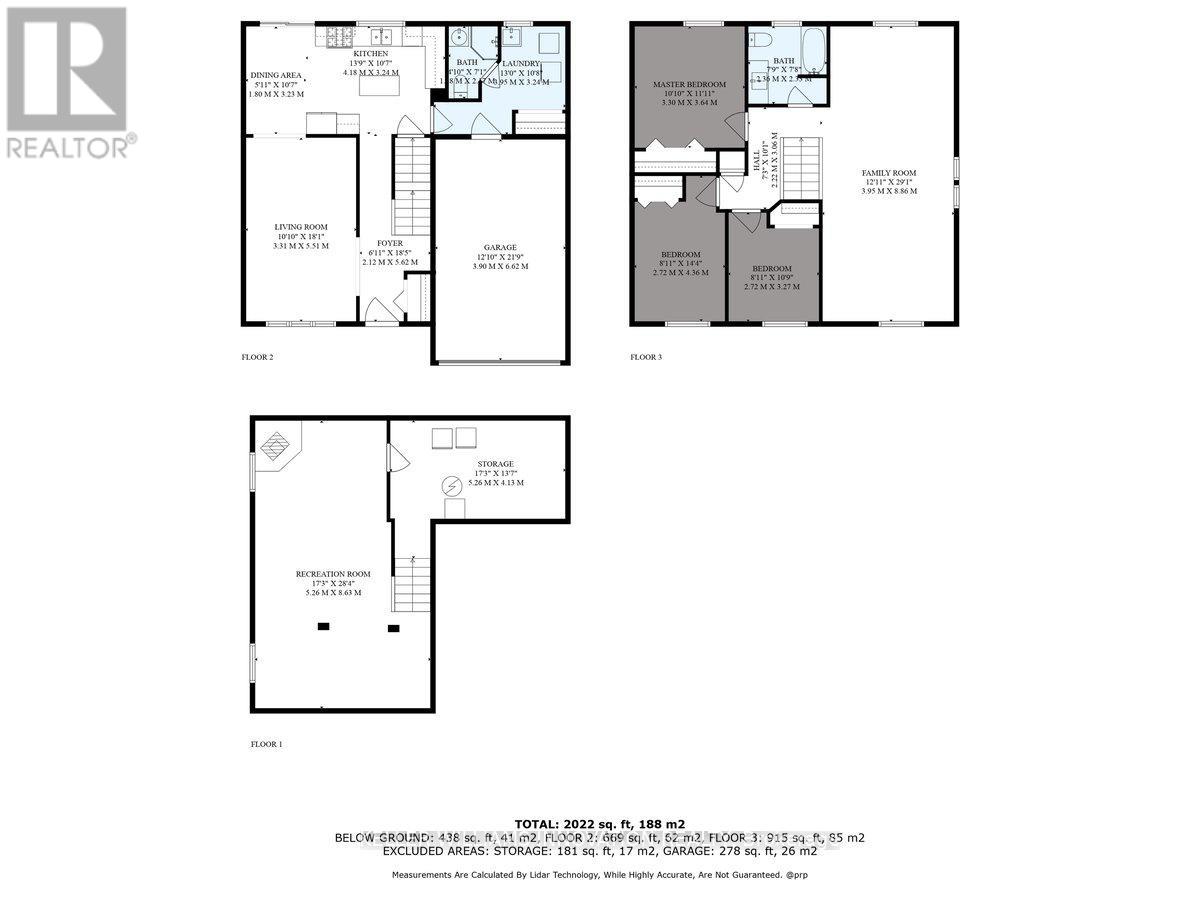10 Hewitt Street Blandford-Blenheim (Bright), Ontario N0J 1B0

$820,000
Welcome to your new home nestled on a generous 72' x 217' lot, this well-maintained 3-bedroom, 2-bathroom home offers over 2,000 square feet of finished living space, perfect for growing families or those seeking a peaceful escape with plenty of room to spread out. As you enter, you'll notice the rich ceramic and hardwood floors that span the main level, adding warmth and character to the home. Each space flows seamlessly into the next, creating a welcoming environment that's perfect for both everyday living and entertaining. The kitchen is the heart of this home, featuring a gas stove, built-in microwave, dishwasher, and newer fridge everything you need to prepare meals with ease. The main-floor laundry room adds a touch of convenience to your daily routine. A standout feature of this home is the 29' x 13' family room above the garage, offering endless potential. Whether you're looking for a cozy media room, a play area for kids, a dedicated home office, or even a fourth bedroom, this expansive space can adapt to fit your needs. Step outside, and you'll find a beautifully designed 32'x16' two-tiered deck, offering over 500 square feet of space to enjoy the outdoors. Whether its hosting a summer barbecue or simply unwinding in the evening, this deck is a true highlight. The additional shed (with hydro) is conveniently located nearby for all your storage needs, while the fire pit and horseshoe pits add an extra layer of fun for friends and family. With $70,000 in updates including newer windows, doors, deck, and roof this home is not only move-in ready but also well-maintained and low-maintenance for years to come. Conveniently located just 7 minutes from the 401 (Drumbo exit) and 10 minutes to Highway 8, this home offers the ideal blend of peaceful small-town living with easy access to major commuter routes. Spacious, full of charm, and ready to welcome you home this is the property you've been waiting for. Don't miss out! Book your showing today. ** This is a linked property.** (id:43681)
Open House
现在这个房屋大家可以去Open House参观了!
2:00 pm
结束于:4:00 pm
2:00 pm
结束于:4:00 pm
房源概要
| MLS® Number | X12200910 |
| 房源类型 | 民宅 |
| 社区名字 | Bright |
| 附近的便利设施 | 礼拜场所, 公园 |
| 社区特征 | School Bus |
| 设备类型 | 热水器 |
| 特征 | Flat Site, Sump Pump |
| 总车位 | 7 |
| 租赁设备类型 | 热水器 |
| 结构 | Deck, Patio(s), Porch, 棚 |
详 情
| 浴室 | 2 |
| 地上卧房 | 3 |
| 总卧房 | 3 |
| Age | 31 To 50 Years |
| 家电类 | Garage Door Opener Remote(s), Water Heater, Water Softener, Water Meter, 洗碗机, 烘干机, Garage Door Opener, 微波炉, 炉子, 洗衣机, 窗帘, 冰箱 |
| 地下室进展 | 已装修 |
| 地下室类型 | 全完工 |
| 施工种类 | 独立屋 |
| 空调 | 中央空调 |
| 外墙 | 铝壁板, 砖 Veneer |
| 壁炉 | 有 |
| Fireplace Total | 1 |
| 壁炉类型 | 木头stove |
| Flooring Type | Hardwood, Ceramic |
| 地基类型 | 混凝土浇筑 |
| 供暖方式 | 天然气 |
| 供暖类型 | 压力热风 |
| 储存空间 | 2 |
| 内部尺寸 | 1500 - 2000 Sqft |
| 类型 | 独立屋 |
| 设备间 | 市政供水 |
车 位
| 附加车库 | |
| Garage |
土地
| 入口类型 | Public Road |
| 英亩数 | 无 |
| 围栏类型 | 部分围栏 |
| 土地便利设施 | 宗教场所, 公园 |
| 污水道 | Septic System |
| 土地深度 | 217 Ft ,6 In |
| 土地宽度 | 72 Ft ,8 In |
| 不规则大小 | 72.7 X 217.5 Ft |
| 规划描述 | R1 |
房 间
| 楼 层 | 类 型 | 长 度 | 宽 度 | 面 积 |
|---|---|---|---|---|
| 二楼 | 家庭房 | 8.86 m | 3.94 m | 8.86 m x 3.94 m |
| 二楼 | 浴室 | 2.34 m | 2.36 m | 2.34 m x 2.36 m |
| 二楼 | 卧室 | 3.63 m | 3.3 m | 3.63 m x 3.3 m |
| 二楼 | 第二卧房 | 3.28 m | 2.72 m | 3.28 m x 2.72 m |
| 二楼 | 第三卧房 | 4.37 m | 2.72 m | 4.37 m x 2.72 m |
| 地下室 | 娱乐,游戏房 | 8.64 m | 5.26 m | 8.64 m x 5.26 m |
| 一楼 | 客厅 | 5.51 m | 3.3 m | 5.51 m x 3.3 m |
| 一楼 | 餐厅 | 3.23 m | 1.8 m | 3.23 m x 1.8 m |
| 一楼 | 厨房 | 3.23 m | 4.19 m | 3.23 m x 4.19 m |
| 一楼 | 浴室 | 2.16 m | 1.47 m | 2.16 m x 1.47 m |
| 一楼 | 洗衣房 | 3.25 m | 3.96 m | 3.25 m x 3.96 m |
设备间
| 有线电视 | 可用 |
| Wireless | 可用 |
| Natural Gas Available | 可用 |
| Telephone | Nearby |
https://www.realtor.ca/real-estate/28426545/10-hewitt-street-blandford-blenheim-bright-bright

