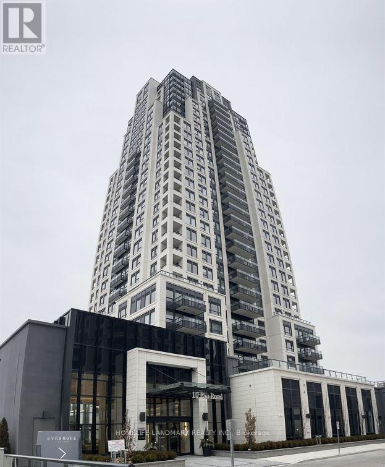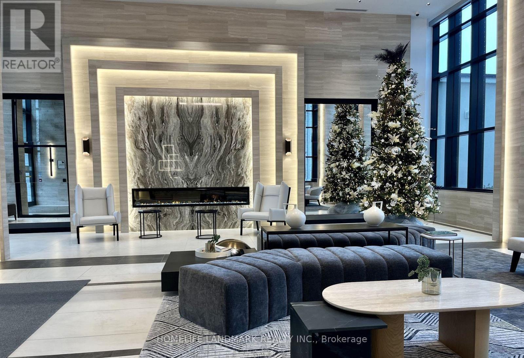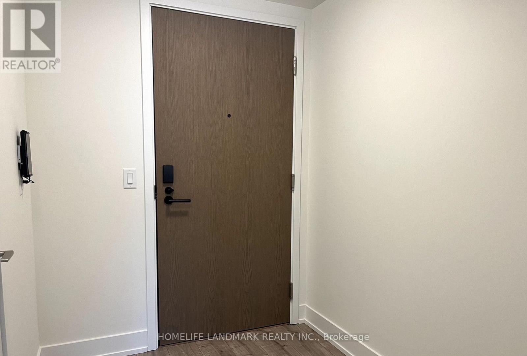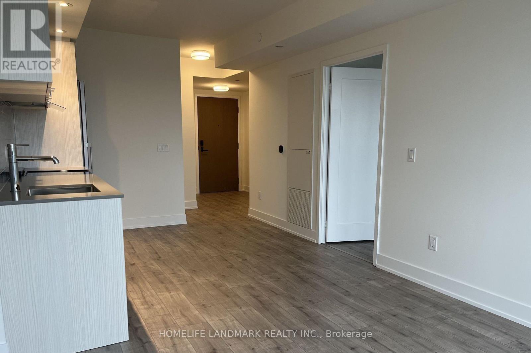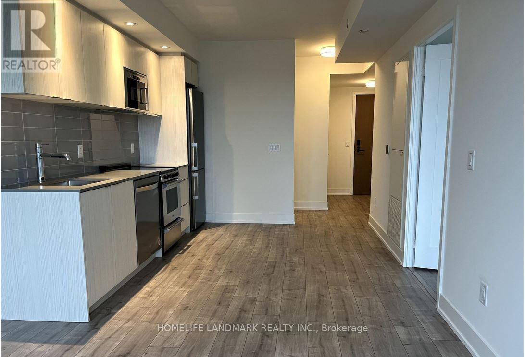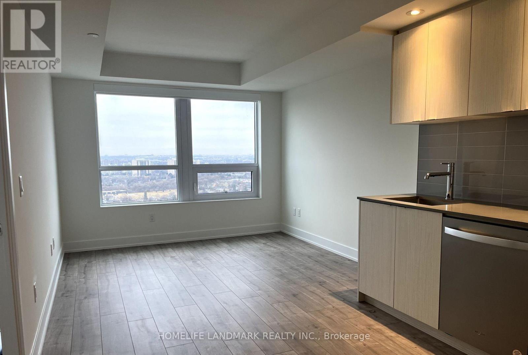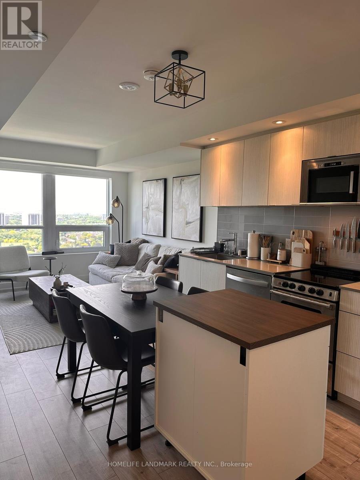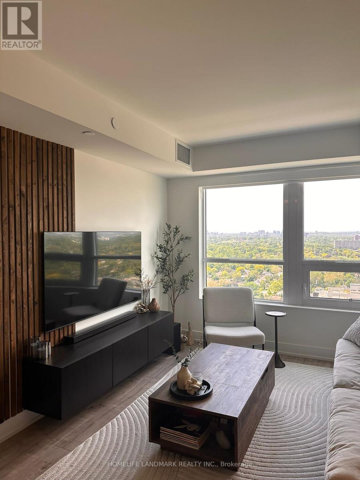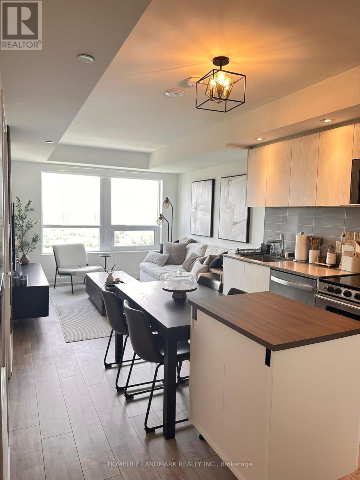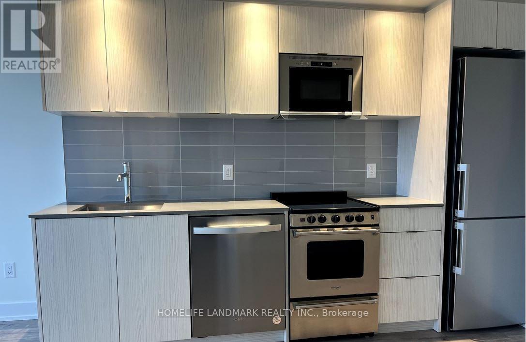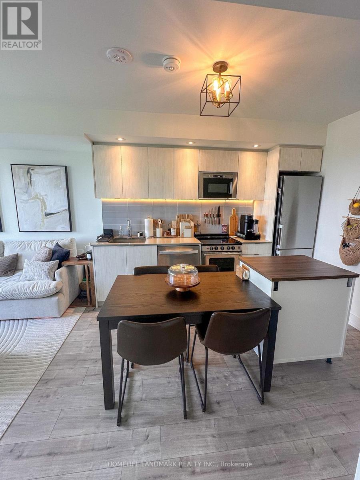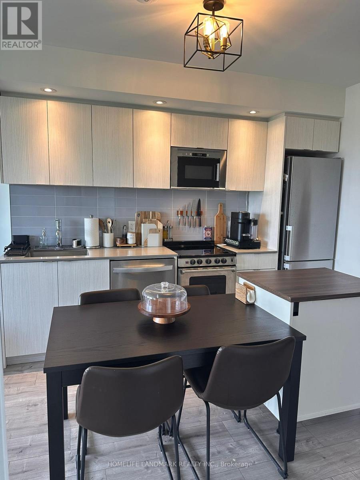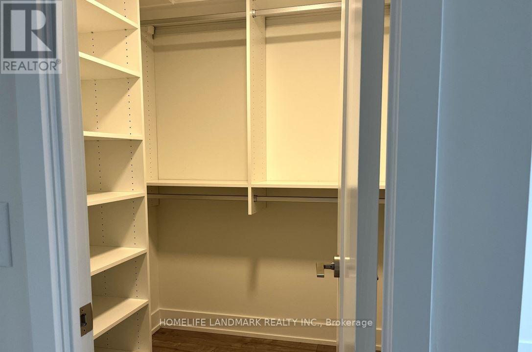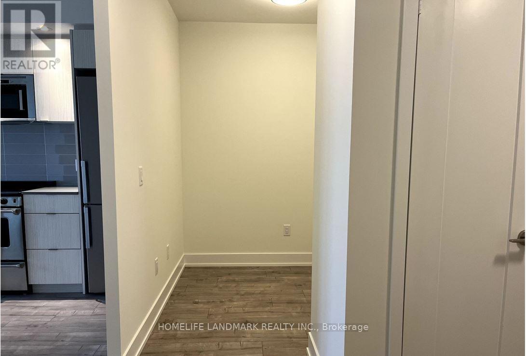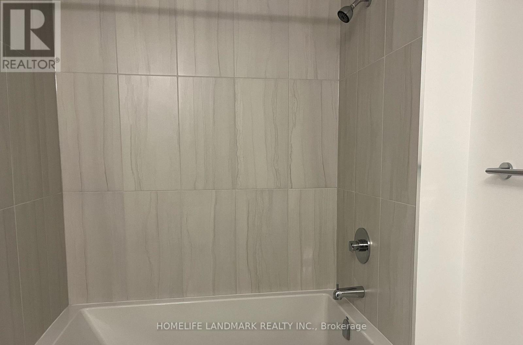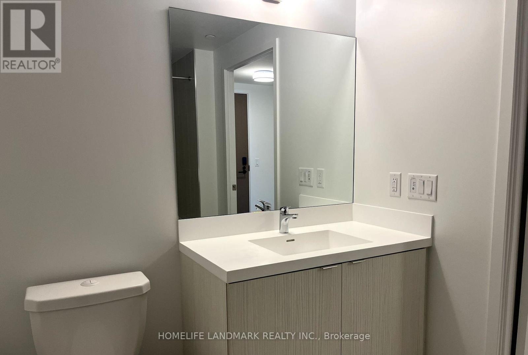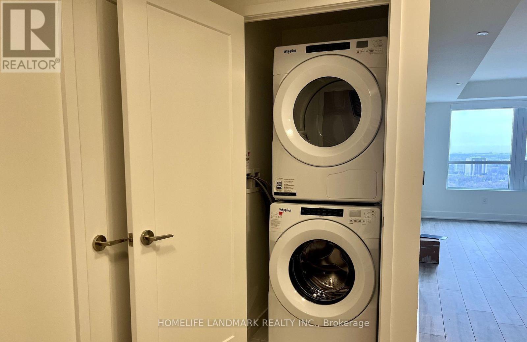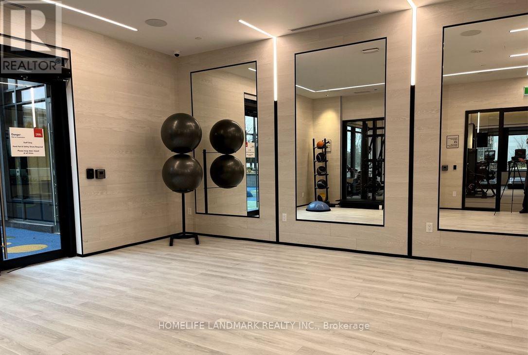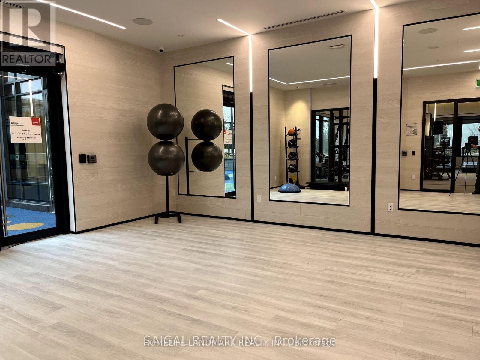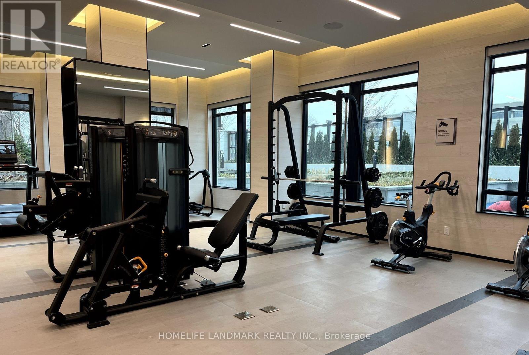2603 - 10 Eva Road Toronto (Etobicoke West Mall), Ontario M9C 0B3

2 卧室
1 浴室
600 - 699 sqft
中央空调
Other
$599,990管理费,Parking, Common Area Maintenance
$731.59 每月
管理费,Parking, Common Area Maintenance
$731.59 每月Discover The Elegance Of This Upscale 1-Bedroom + Den, 1-Bathroom Condominium At Evermore, Featuring 672 Square Feet Of Living Area. Urban Living In The Heart Of Etobicoke. Open Concept Living/Dining Room Combo. Laminate Floors Throughout, And An Upgraded Kitchen Featuring Stainless Steel Appliances. The Primary Bedroom Features A Spacious Walk-In Closet And Window, And For Those In Need Of A Quiet Work Area, The Office/Den Provides The Perfect Solution. Centrally Positioned, This Residence Is Just Minutes Away From Highways 427, 401, And The QEW, As Well As Restaurants, Public Transit, And More! (id:43681)
房源概要
| MLS® Number | W12206376 |
| 房源类型 | 民宅 |
| 社区名字 | Etobicoke West Mall |
| 社区特征 | Pet Restrictions |
| 特征 | In Suite Laundry |
| 总车位 | 1 |
详 情
| 浴室 | 1 |
| 地上卧房 | 1 |
| 地下卧室 | 1 |
| 总卧房 | 2 |
| 家电类 | 洗碗机, 烘干机, 微波炉, 炉子, 洗衣机, 冰箱 |
| 空调 | 中央空调 |
| 外墙 | 混凝土 |
| Flooring Type | Laminate |
| 供暖类型 | Other |
| 内部尺寸 | 600 - 699 Sqft |
| 类型 | 公寓 |
车 位
| 地下 | |
| Garage |
土地
| 英亩数 | 无 |
房 间
| 楼 层 | 类 型 | 长 度 | 宽 度 | 面 积 |
|---|---|---|---|---|
| 一楼 | 客厅 | 5.72 m | 3.2 m | 5.72 m x 3.2 m |
| 一楼 | 餐厅 | 5.72 m | 3.2 m | 5.72 m x 3.2 m |
| 一楼 | 厨房 | 5.72 m | 3.2 m | 5.72 m x 3.2 m |
| 一楼 | 主卧 | 3.58 m | 3.05 m | 3.58 m x 3.05 m |
| 一楼 | 衣帽间 | 1.98 m | 1.83 m | 1.98 m x 1.83 m |

