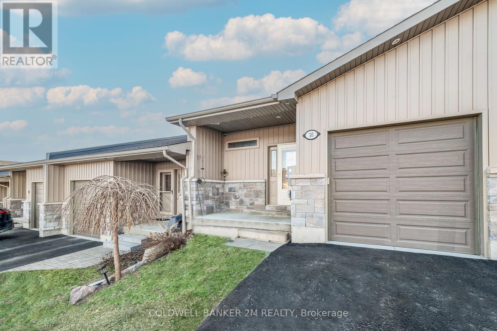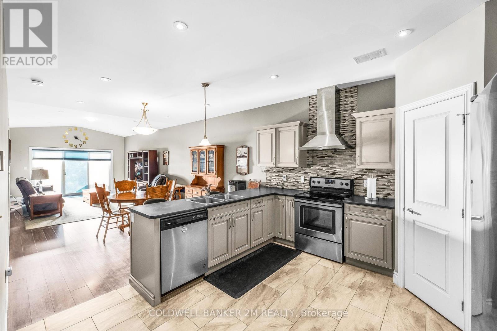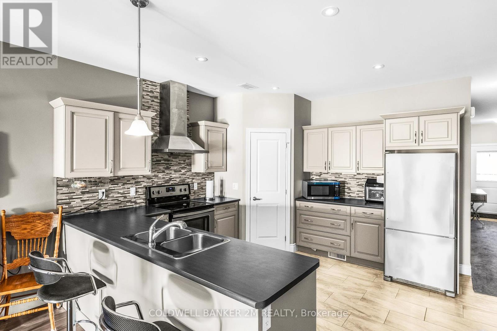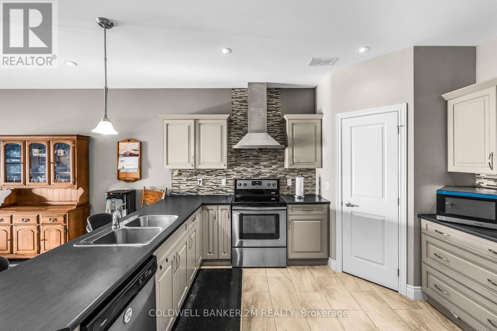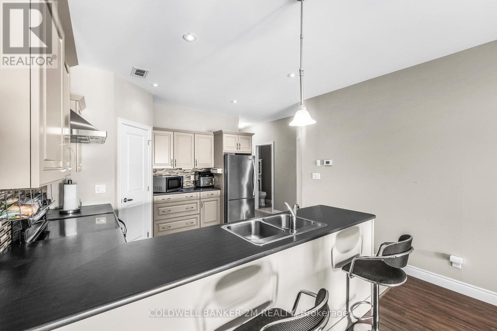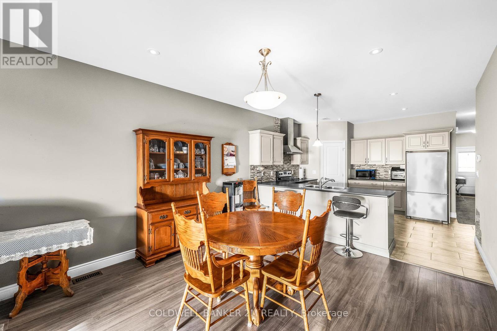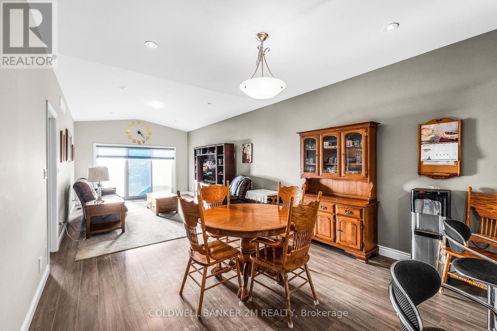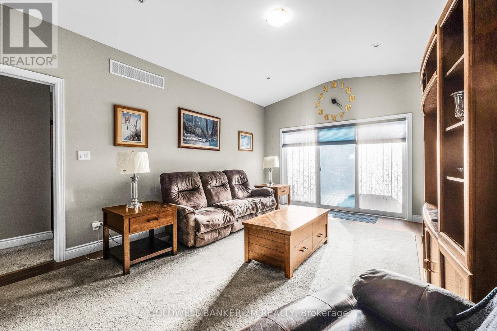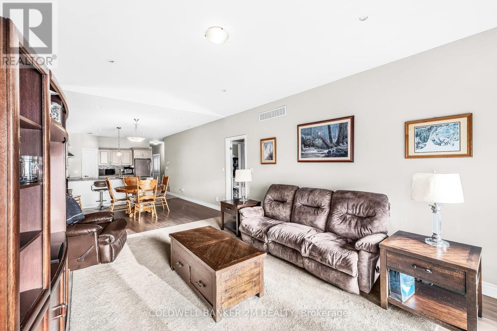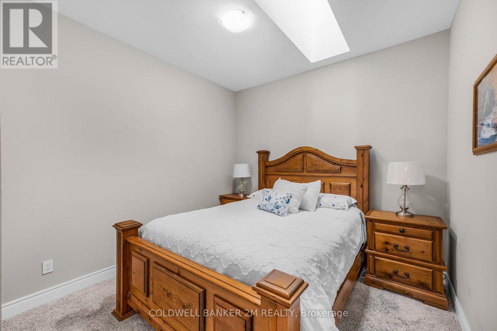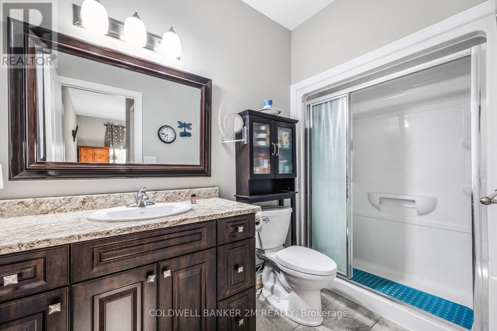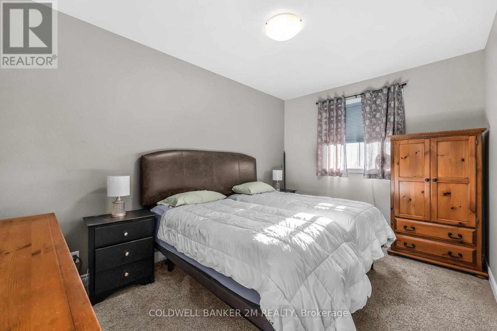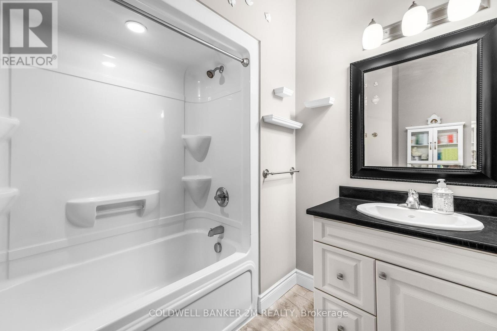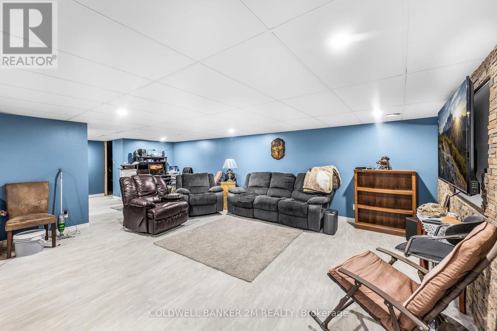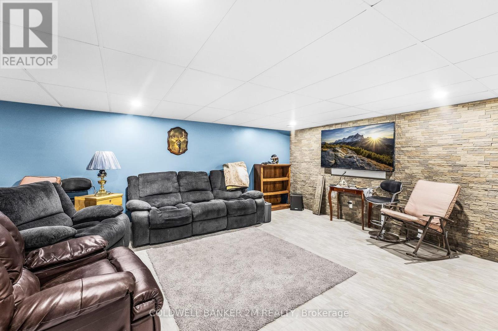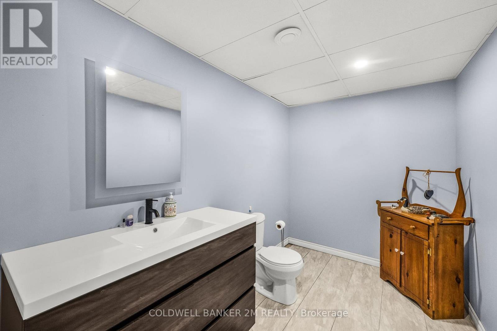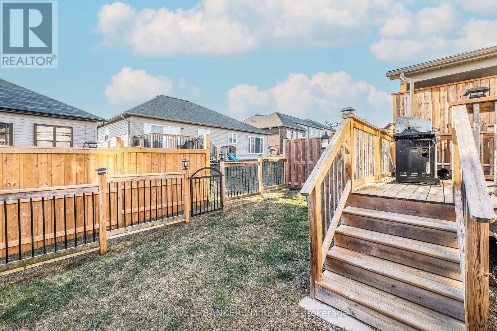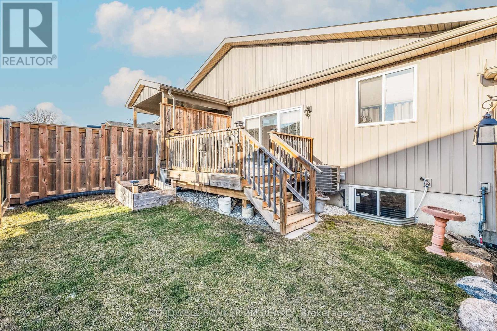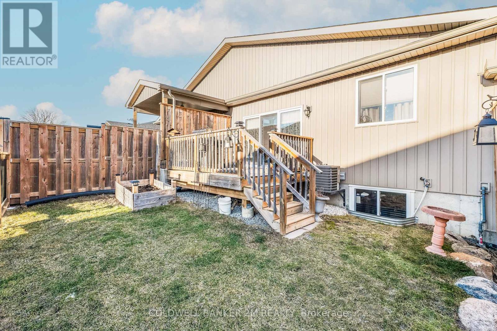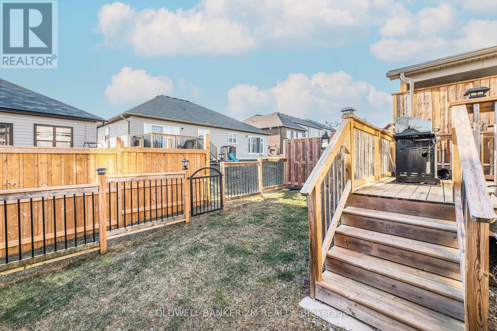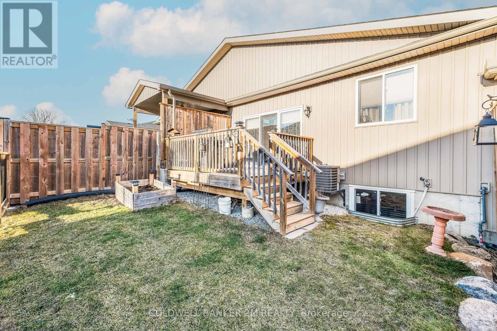3 卧室
3 浴室
平房
中央空调
风热取暖
$565,900
Stunning 3 bedroom, 3 bath bungalow townhome! Larger than it appears! Beautifully upgraded and spacious w 9 ft+ ceilings throughout main level.The main floor opens with a bright foyer w walk in coat closet. Enjoy a gorgeous custom kitchen w stainless steel appliances and hood, soft close cabinetry, built-in pantry. The stunning dining and living areas feature a vaulted ceiling & lg triple glass patio door leading to a deck & backyard. The primary bedroom offers w/i closet and ensuite. Enjoy the convenience of mn Flr Laundry. Spread out in the partially finished basement with huge open concept rec room, 3rd bedroom with large egress window, 2 pc bath and two storage areas!! Attached garage with inside entrance and a huge storage closet. **** EXTRAS **** This beautiful home is located close to downtown Brighton, schools, YMCA, Presqui'le Provincial Park, Prince Edward County and offers easy access to Highway 401. (id:43681)
房源概要
|
MLS® Number
|
X8106122 |
|
房源类型
|
民宅 |
|
社区名字
|
Brighton |
|
附近的便利设施
|
公园, 礼拜场所, 学校 |
|
总车位
|
3 |
详 情
|
浴室
|
3 |
|
地上卧房
|
2 |
|
地下卧室
|
1 |
|
总卧房
|
3 |
|
建筑风格
|
平房 |
|
地下室进展
|
部分完成 |
|
地下室类型
|
N/a (partially Finished) |
|
施工种类
|
附加的 |
|
空调
|
中央空调 |
|
外墙
|
石, 乙烯基壁板 |
|
供暖方式
|
天然气 |
|
供暖类型
|
压力热风 |
|
储存空间
|
1 |
|
类型
|
联排别墅 |
车 位
土地
|
英亩数
|
无 |
|
土地便利设施
|
公园, 宗教场所, 学校 |
|
不规则大小
|
23.85 X 108.27 Ft |
房 间
| 楼 层 |
类 型 |
长 度 |
宽 度 |
面 积 |
|
地下室 |
娱乐,游戏房 |
6.7 m |
5.3 m |
6.7 m x 5.3 m |
|
地下室 |
第三卧房 |
3.15 m |
4.75 m |
3.15 m x 4.75 m |
|
地下室 |
其它 |
5 m |
1.9 m |
5 m x 1.9 m |
|
地下室 |
设备间 |
3 m |
3.4 m |
3 m x 3.4 m |
|
一楼 |
门厅 |
|
|
Measurements not available |
|
一楼 |
厨房 |
3.75 m |
3.81 m |
3.75 m x 3.81 m |
|
一楼 |
餐厅 |
3.81 m |
4.39 m |
3.81 m x 4.39 m |
|
一楼 |
客厅 |
3.81 m |
4.47 m |
3.81 m x 4.47 m |
|
一楼 |
主卧 |
2.99 m |
4.34 m |
2.99 m x 4.34 m |
|
一楼 |
第二卧房 |
2 m |
3.04 m |
2 m x 3.04 m |
|
一楼 |
洗衣房 |
|
|
Measurements not available |
https://www.realtor.ca/real-estate/26570740/10-crispin-st-brighton-brighton


