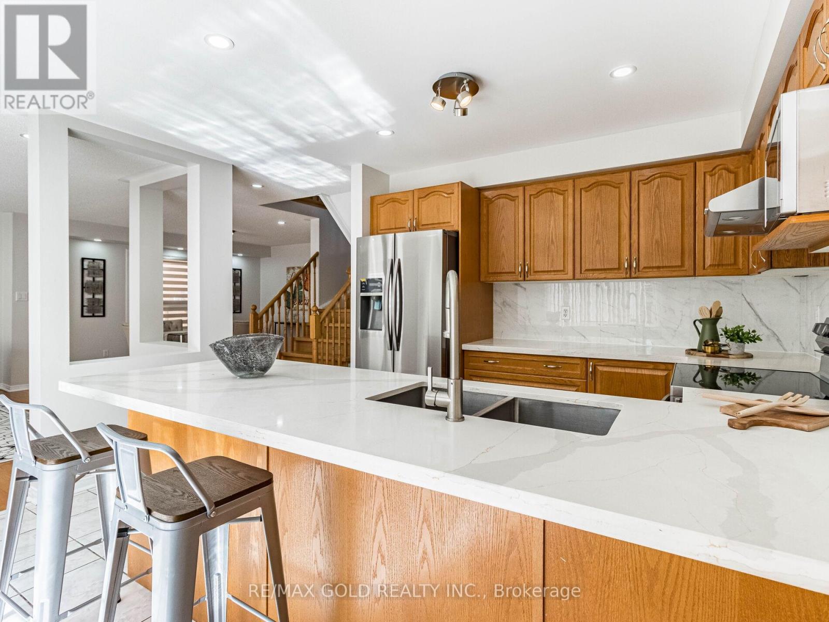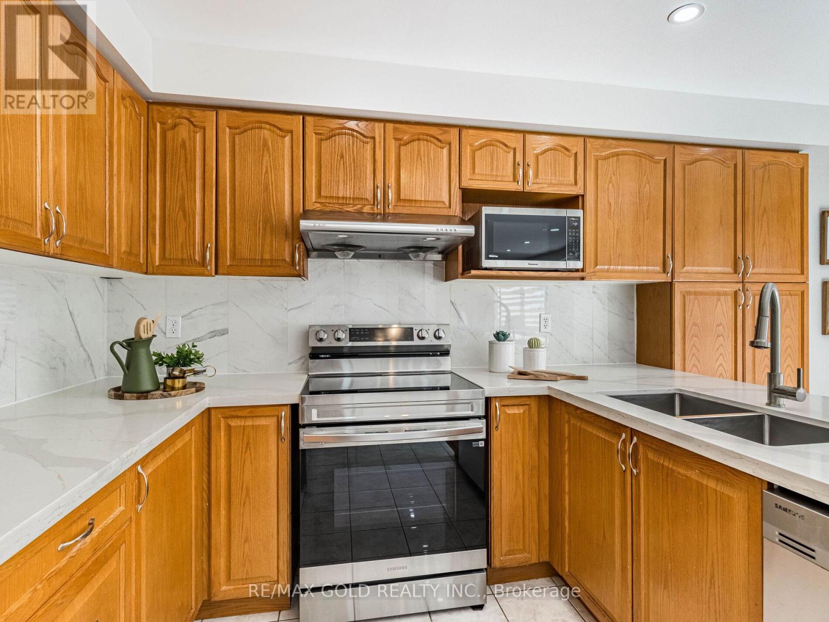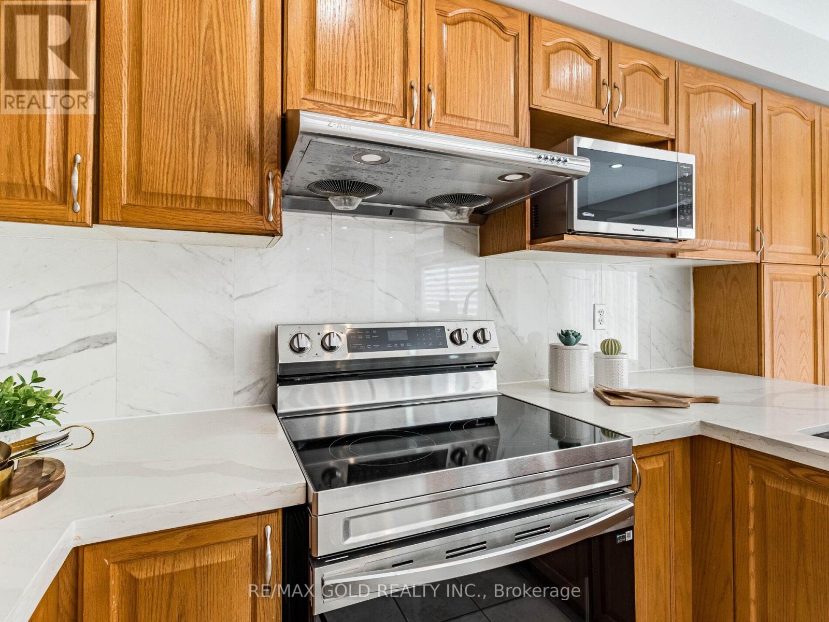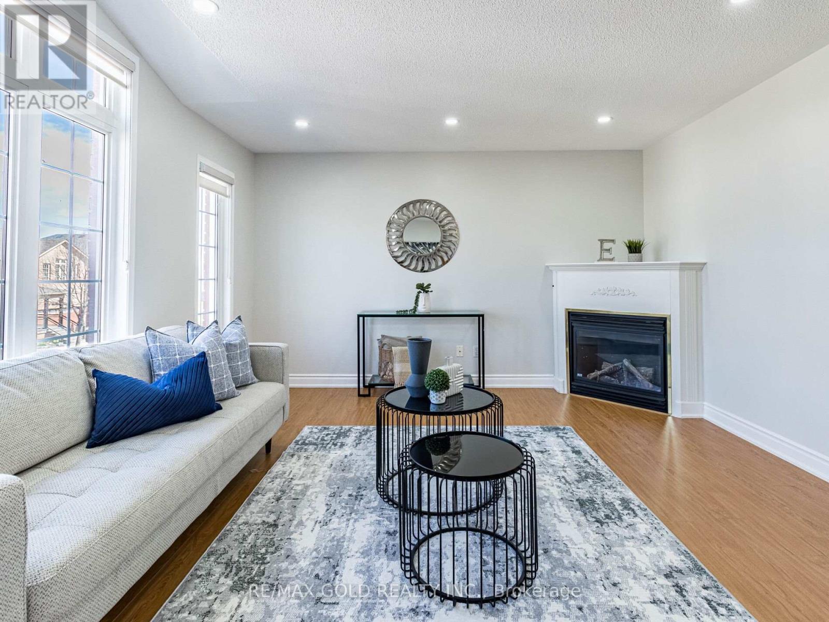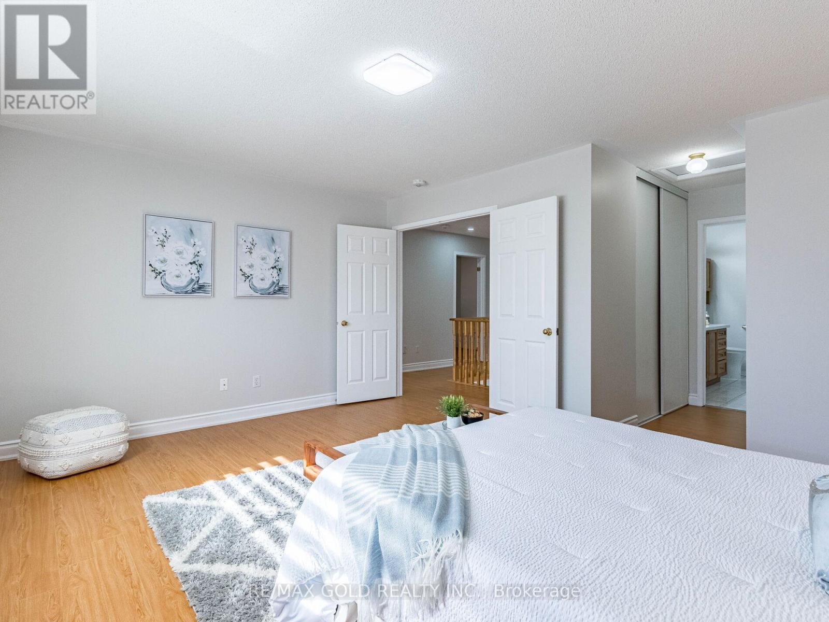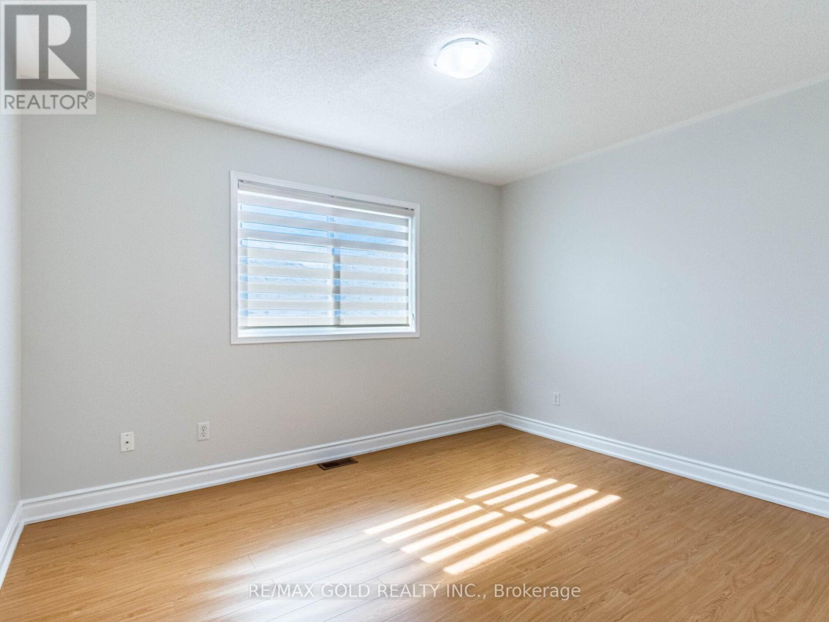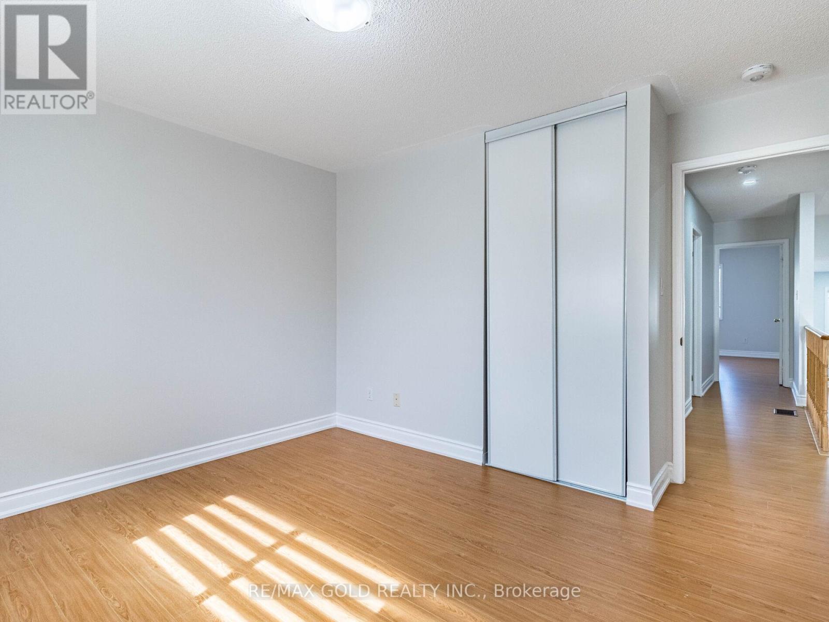6 卧室
4 浴室
2000 - 2500 sqft
壁炉
中央空调
风热取暖
$1,199,999
Wow, This Is An Absolute Showstopper And A Must-See! Priced To Sell Immediately! Wow! That's The Perfect Word To Describe This Stunning Home! Welcome To This Unique, Bright, And Beautiful North-Facing Detached Home, Situated On A Premium Lot With No Sidewalk, Offering A Total Of *3,300 Sqft Of Legal Living Space, 2,324 Sqft Above Grade (As Per MPAC) Plus A Legal 2-Bedroom Basement Apartment With Separate Entrance. Boasting 4+2 Bedrooms, 3.5 Bathrooms, And 6-Car Parking, This Property Combines Luxury, Functionality, And Income Potential In One Impressive Package.The Main Floor Offers A Thoughtful Layout Featuring Separate Living And Seperate Dining,, A Main Floor Den/Office, And A Cozy Family Room With A Gas Fireplace on second level , Ideal For Relaxing With Loved Ones. The Chef's Kitchen Is Designed With Quartz Countertops, Stainless Steel Appliances (Including A New Range), And Ample Storage, Perfect For Both Daily Living And Entertaining! Upstairs, You'll Find Four Spacious Bedrooms And Two Full Bathrooms, Including A Generous Primary Suite With A 5-Piece Ensuite, Glass Shower, And Walk-In Closet. A Convenient Main Floor Laundry Room Adds Everyday Ease, While The Basement Apartment Includes Its Own Separate Laundry For Complete Independence! Additional Features Include: Newer Roof (5 Years), Newer Furnace & Central Air (6 Years), Pot Lights, And Excellent Curb Appeal Most of the windows in the home have been newly Upgraded enhancing Energy Efficiency. Located In A Prime, Family-Friendly Community Close To Transit, Highways, Mount Pleasant GO Station, Schools, Plazas, Library, And Community Centre! This Home Truly Has It All. This House Is A Showstopper And A Must-See For Buyers Seeking Space, Income Potential, And A Premium Location. Book Your Private Viewing Today! (id:43681)
房源概要
|
MLS® Number
|
W12112333 |
|
房源类型
|
民宅 |
|
社区名字
|
Fletcher's Meadow |
|
附近的便利设施
|
公园, 学校, 公共交通 |
|
社区特征
|
社区活动中心 |
|
设备类型
|
热水器 |
|
特征
|
无地毯 |
|
总车位
|
6 |
|
租赁设备类型
|
热水器 |
|
结构
|
棚 |
详 情
|
浴室
|
4 |
|
地上卧房
|
4 |
|
地下卧室
|
2 |
|
总卧房
|
6 |
|
公寓设施
|
Fireplace(s) |
|
家电类
|
Garage Door Opener Remote(s), 洗碗机, 烘干机, 炉子, 洗衣机, 窗帘, 冰箱 |
|
地下室功能
|
Apartment In Basement, Separate Entrance |
|
地下室类型
|
N/a |
|
施工种类
|
独立屋 |
|
空调
|
中央空调 |
|
外墙
|
砖 |
|
壁炉
|
有 |
|
Fireplace Total
|
1 |
|
Flooring Type
|
Ceramic, Laminate, Hardwood |
|
地基类型
|
混凝土 |
|
客人卫生间(不包含洗浴)
|
1 |
|
供暖方式
|
天然气 |
|
供暖类型
|
压力热风 |
|
储存空间
|
2 |
|
内部尺寸
|
2000 - 2500 Sqft |
|
类型
|
独立屋 |
|
设备间
|
市政供水 |
车 位
土地
|
英亩数
|
无 |
|
土地便利设施
|
公园, 学校, 公共交通 |
|
污水道
|
Sanitary Sewer |
|
土地深度
|
82 Ft |
|
土地宽度
|
37 Ft ,1 In |
|
不规则大小
|
37.1 X 82 Ft |
房 间
| 楼 层 |
类 型 |
长 度 |
宽 度 |
面 积 |
|
二楼 |
Bedroom 4 |
3.54 m |
2.95 m |
3.54 m x 2.95 m |
|
二楼 |
主卧 |
6.51 m |
5.06 m |
6.51 m x 5.06 m |
|
二楼 |
第二卧房 |
3.72 m |
3.07 m |
3.72 m x 3.07 m |
|
二楼 |
第三卧房 |
3.75 m |
3.72 m |
3.75 m x 3.72 m |
|
地下室 |
客厅 |
5.83 m |
3.05 m |
5.83 m x 3.05 m |
|
地下室 |
厨房 |
5.83 m |
3.05 m |
5.83 m x 3.05 m |
|
地下室 |
卧室 |
3.54 m |
2.49 m |
3.54 m x 2.49 m |
|
地下室 |
第二卧房 |
4.511 m |
3.23 m |
4.511 m x 3.23 m |
|
一楼 |
门厅 |
3.05 m |
1.89 m |
3.05 m x 1.89 m |
|
一楼 |
客厅 |
7.81 m |
4.68 m |
7.81 m x 4.68 m |
|
一楼 |
餐厅 |
7.81 m |
4.68 m |
7.81 m x 4.68 m |
|
一楼 |
厨房 |
5.18 m |
4.08 m |
5.18 m x 4.08 m |
|
一楼 |
Eating Area |
5.18 m |
4.08 m |
5.18 m x 4.08 m |
|
一楼 |
家庭房 |
5.18 m |
4.08 m |
5.18 m x 4.08 m |
|
一楼 |
衣帽间 |
2.56 m |
2.16 m |
2.56 m x 2.16 m |
设备间
https://www.realtor.ca/real-estate/28234202/10-chestermere-crescent-brampton-fletchers-meadow-fletchers-meadow



















