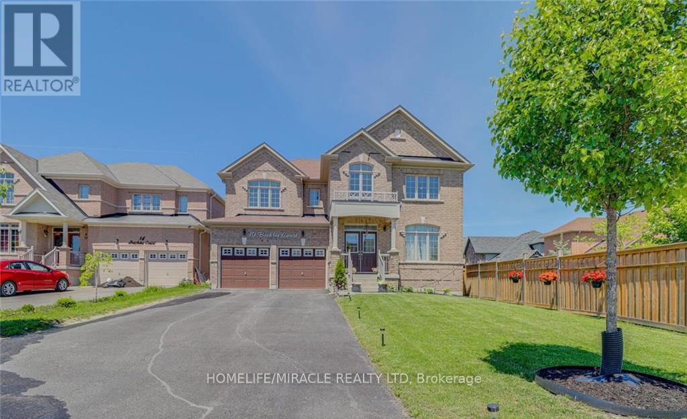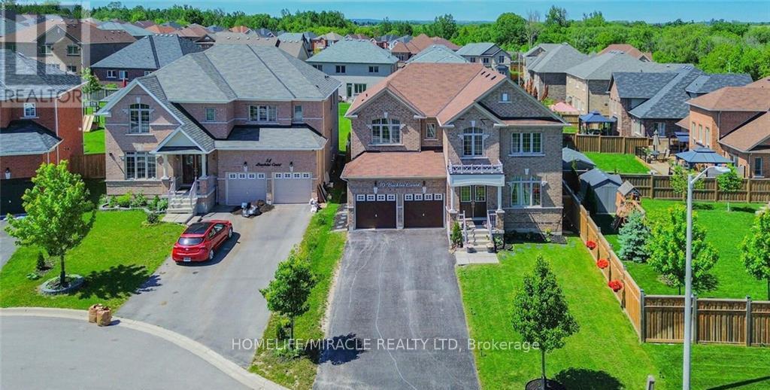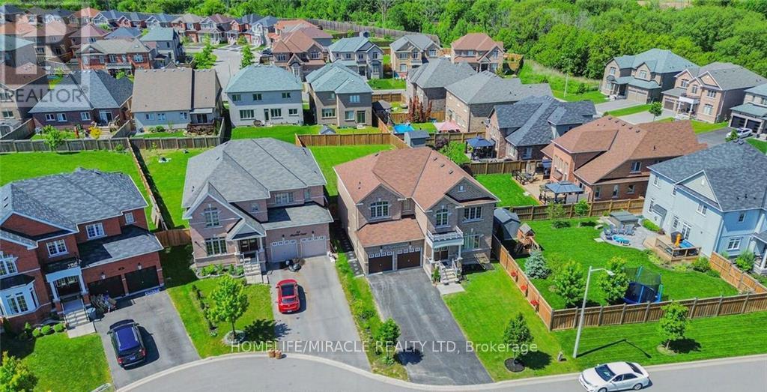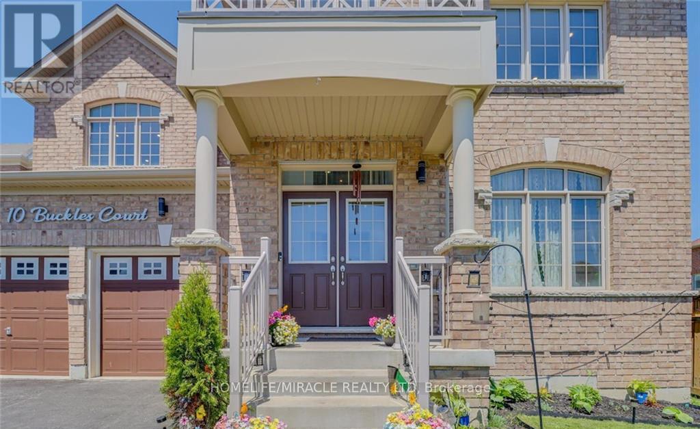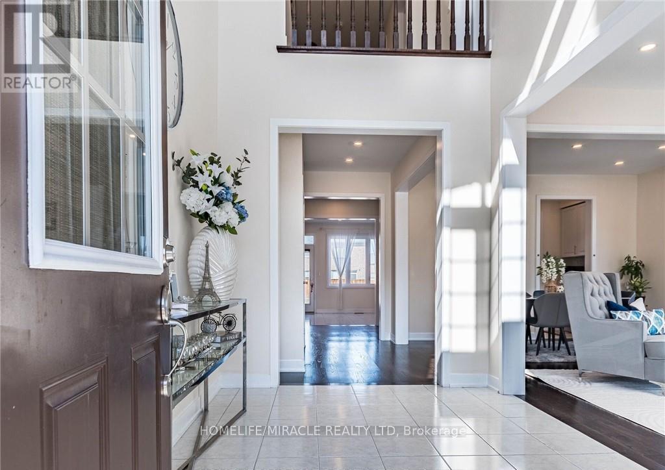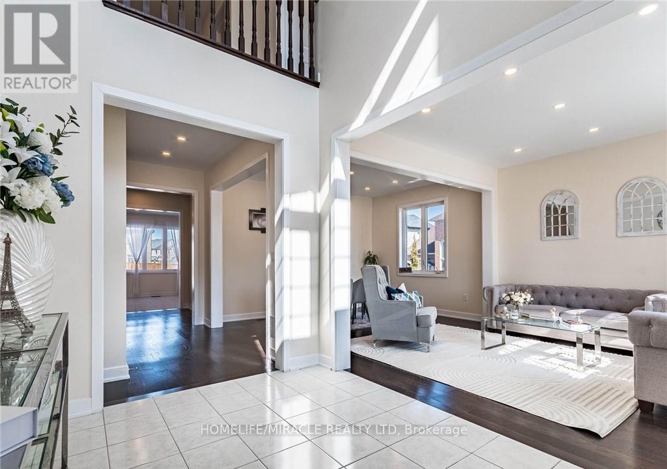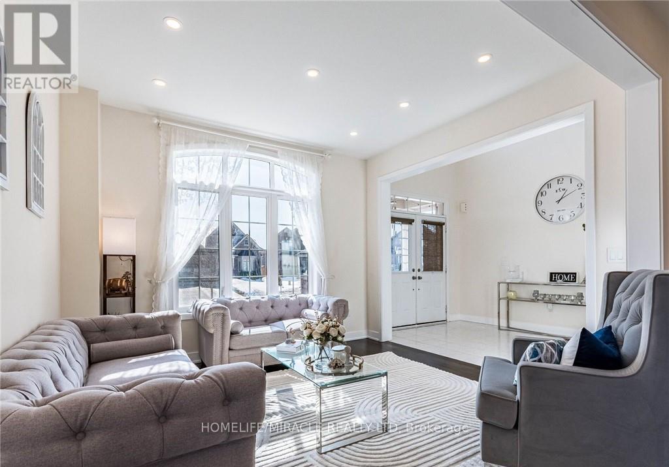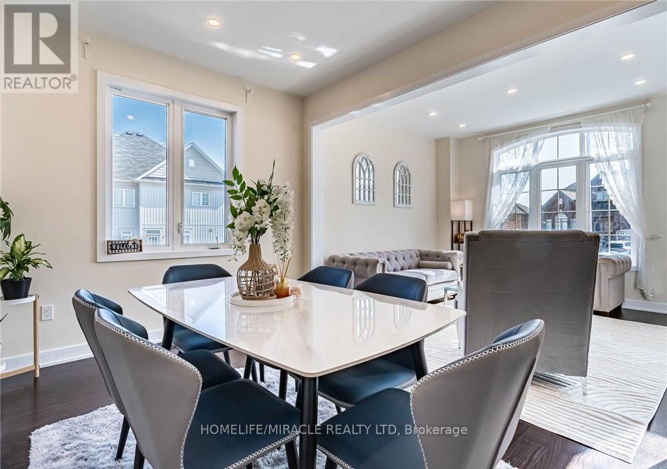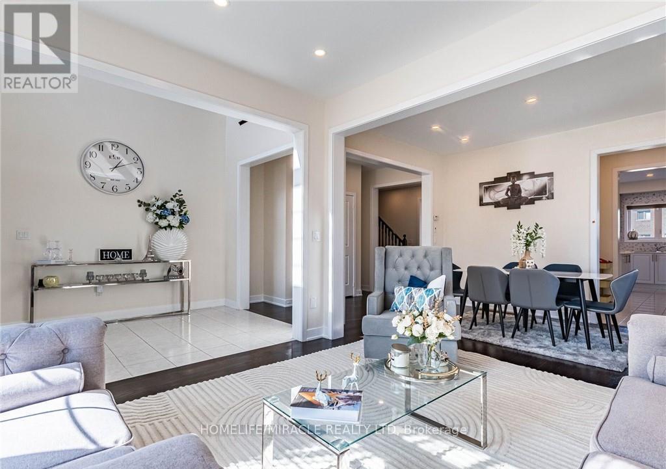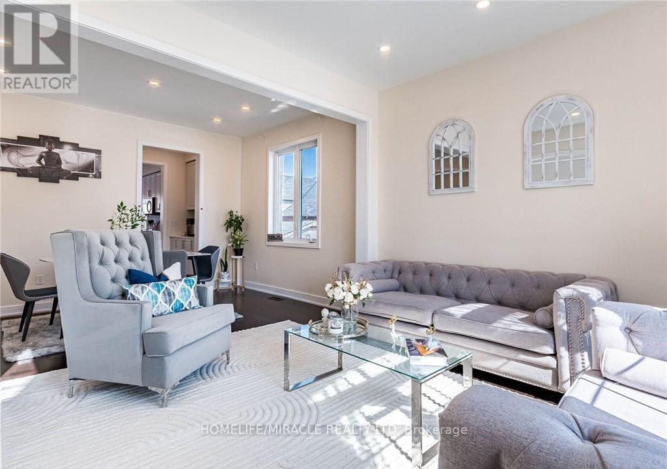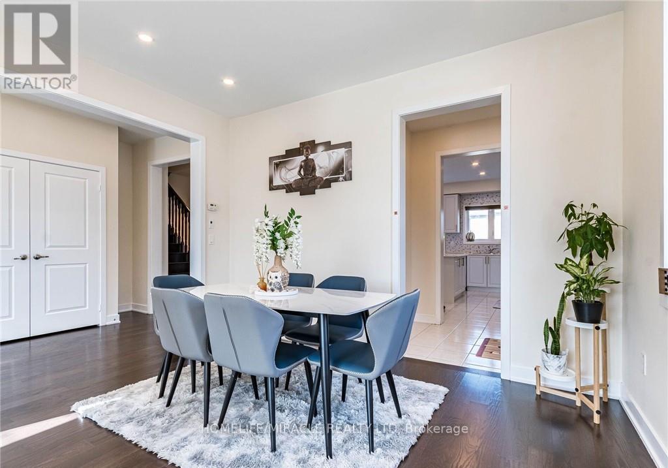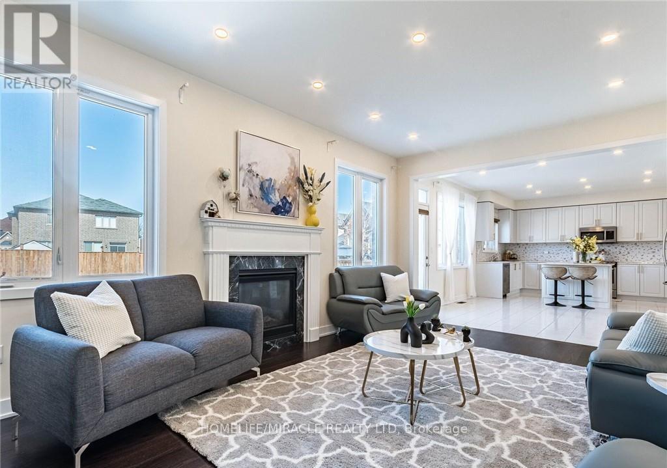4 卧室
3 浴室
2500 - 3000 sqft
壁炉
中央空调
风热取暖
$1,395,900
Welcome to this stunning 2,962 sq. ft. detached home, ideally located on a premium lot in a quiet, child-friendly cul-de-sac. Offering both privacy and convenience, this home boasts a double garage and an extended driveway accommodating up to six vehicles. The spacious backyard is perfect for outdoor entertainment, gardening, or simply unwinding in a peaceful setting. Step into a grand foyer with soaring 20-ft ceilings, setting a luxurious tone for the entire home. The freshly painted main floor features separate living and family rooms, providing versatile spaces for entertaining and daily living. Large windows fill the home with natural light, complemented by 9-ft smooth ceilings and stylish pot lights. The upgraded modern kitchen is a chef's delight, featuring quartz countertops, a large island, a breakfast bar, and a convenient servery-ideal for hosting gatherings. Premium stainless-steel appliances, an electric stove with a gas option, and elegant finishes add to the kitchen's contemporary appeal. Ascend the beautiful oak staircase to the second floor, where four generously sized bedrooms await. The primary suite is a true retreat, boasting double-door entry, a spacious walk-in closet, and elegant pot lighting. The spa-like 5-piece ensuite features a soaker tub, a glass-enclosed shower, and a dual vanity. The unspoiled basement presents endless possibilities, including the potential for a separate side entrance, making it an excellent option for a future in-law suite or rental income. Situated in a highly sought-after neighborhood, this home is minutes from parks, top-rated schools, shopping centers, and essential amenities. With quick access to Highways 401 & 115, commuting is seamless. This move-in-ready home is also perfect for families and students, with Trent University, Durham College, Loyalist College, and Fleming College all within 30 minutes via public transportation. Don't miss this exceptional opportunity-schedule your private viewing today! (id:43681)
房源概要
|
MLS® Number
|
E12095132 |
|
房源类型
|
民宅 |
|
社区名字
|
Newcastle |
|
附近的便利设施
|
公园, 学校 |
|
特征
|
Irregular Lot Size |
|
总车位
|
8 |
详 情
|
浴室
|
3 |
|
地上卧房
|
4 |
|
总卧房
|
4 |
|
Age
|
6 To 15 Years |
|
公寓设施
|
Fireplace(s) |
|
家电类
|
炉子 |
|
地下室进展
|
已完成 |
|
地下室类型
|
N/a (unfinished) |
|
施工种类
|
独立屋 |
|
空调
|
中央空调 |
|
外墙
|
砖 |
|
壁炉
|
有 |
|
Fireplace Total
|
1 |
|
Flooring Type
|
Hardwood, Ceramic, Carpeted |
|
地基类型
|
混凝土 |
|
客人卫生间(不包含洗浴)
|
1 |
|
供暖方式
|
电 |
|
供暖类型
|
压力热风 |
|
储存空间
|
2 |
|
内部尺寸
|
2500 - 3000 Sqft |
|
类型
|
独立屋 |
|
设备间
|
市政供水 |
车 位
土地
|
英亩数
|
无 |
|
围栏类型
|
Fenced Yard |
|
土地便利设施
|
公园, 学校 |
|
污水道
|
Sanitary Sewer |
|
土地深度
|
157 Ft ,4 In |
|
土地宽度
|
48 Ft ,9 In |
|
不规则大小
|
48.8 X 157.4 Ft |
房 间
| 楼 层 |
类 型 |
长 度 |
宽 度 |
面 积 |
|
二楼 |
第二卧房 |
3.69 m |
4.15 m |
3.69 m x 4.15 m |
|
二楼 |
第三卧房 |
3.69 m |
4.41 m |
3.69 m x 4.41 m |
|
二楼 |
Bedroom 4 |
3.81 m |
3.87 m |
3.81 m x 3.87 m |
|
一楼 |
客厅 |
3.74 m |
3.26 m |
3.74 m x 3.26 m |
|
一楼 |
家庭房 |
5.63 m |
3.81 m |
5.63 m x 3.81 m |
|
一楼 |
餐厅 |
4.1 m |
3.05 m |
4.1 m x 3.05 m |
|
一楼 |
厨房 |
2.77 m |
4.3 m |
2.77 m x 4.3 m |
|
一楼 |
Eating Area |
3.66 m |
3.81 m |
3.66 m x 3.81 m |
|
一楼 |
主卧 |
5.63 m |
3.81 m |
5.63 m x 3.81 m |
|
一楼 |
洗衣房 |
|
|
Measurements not available |
https://www.realtor.ca/real-estate/28195335/10-buckles-court-clarington-newcastle-newcastle


