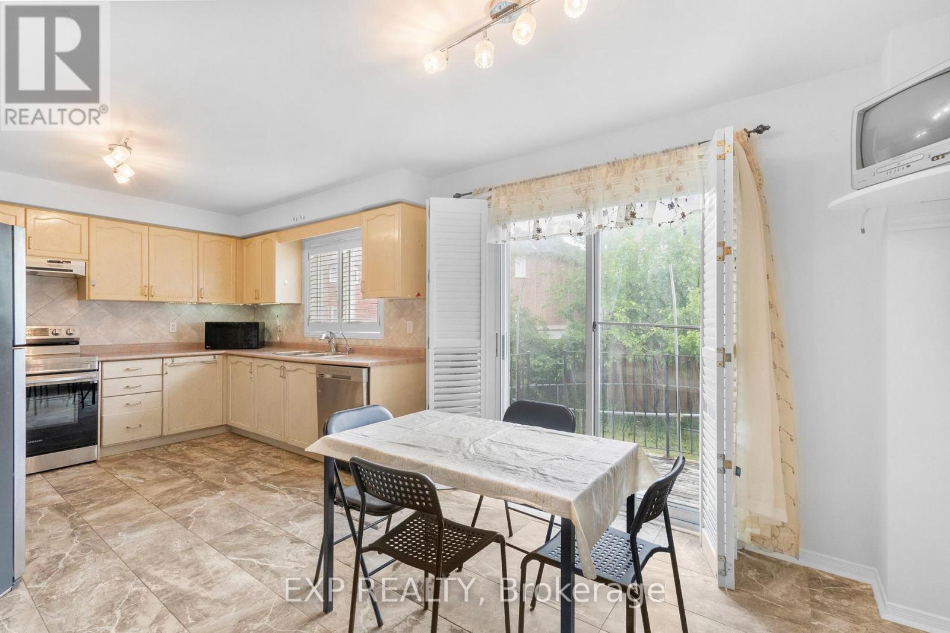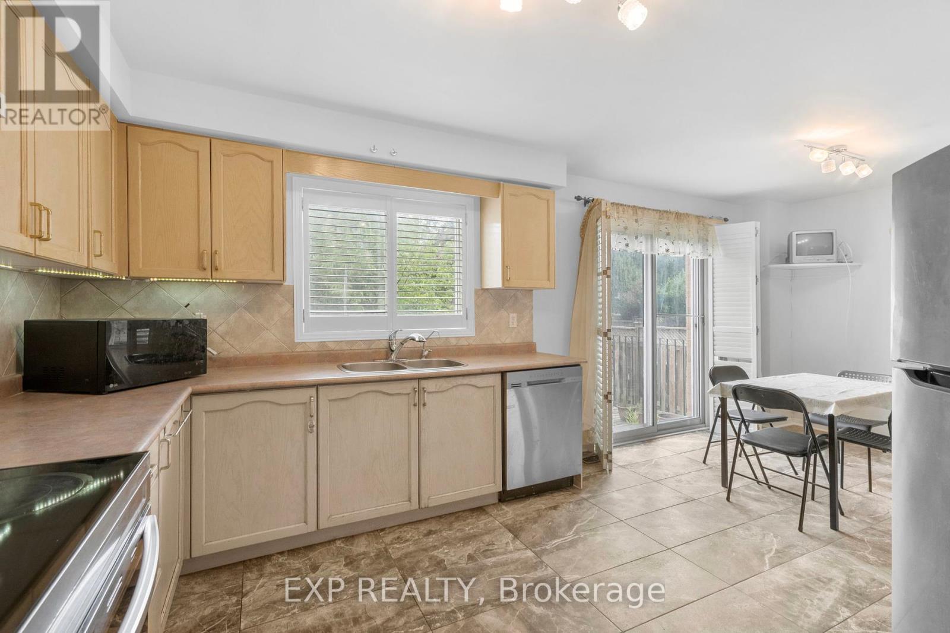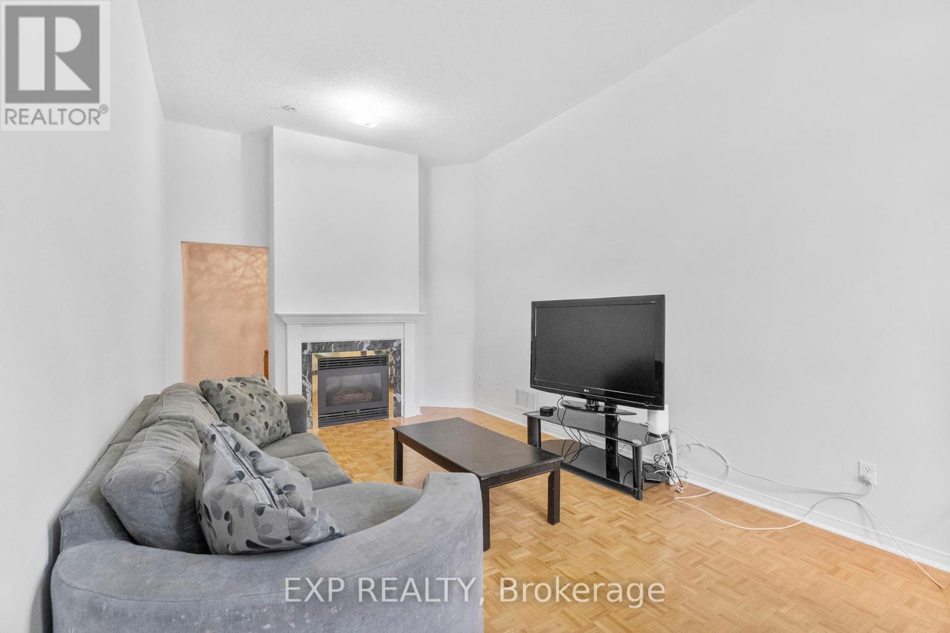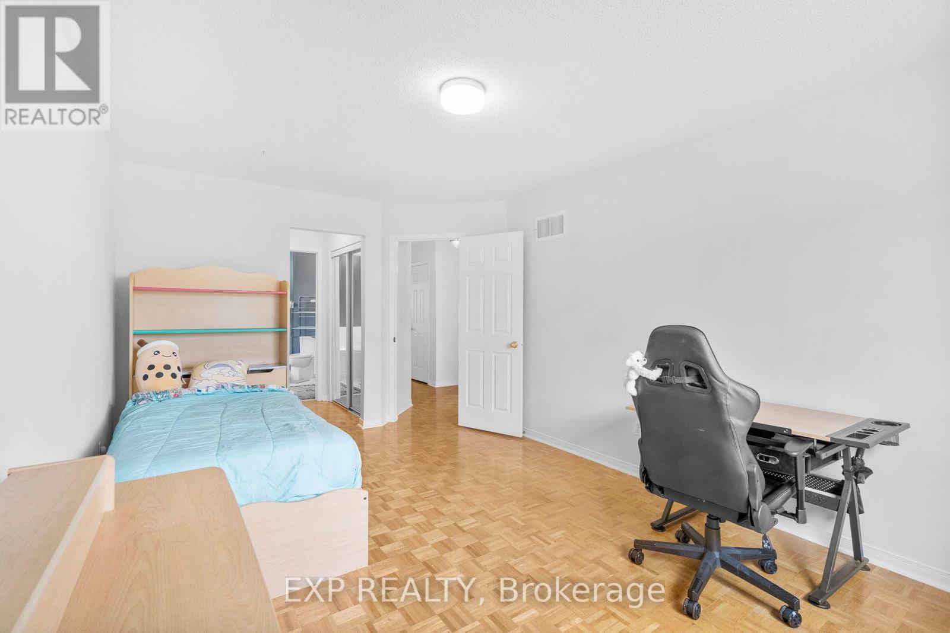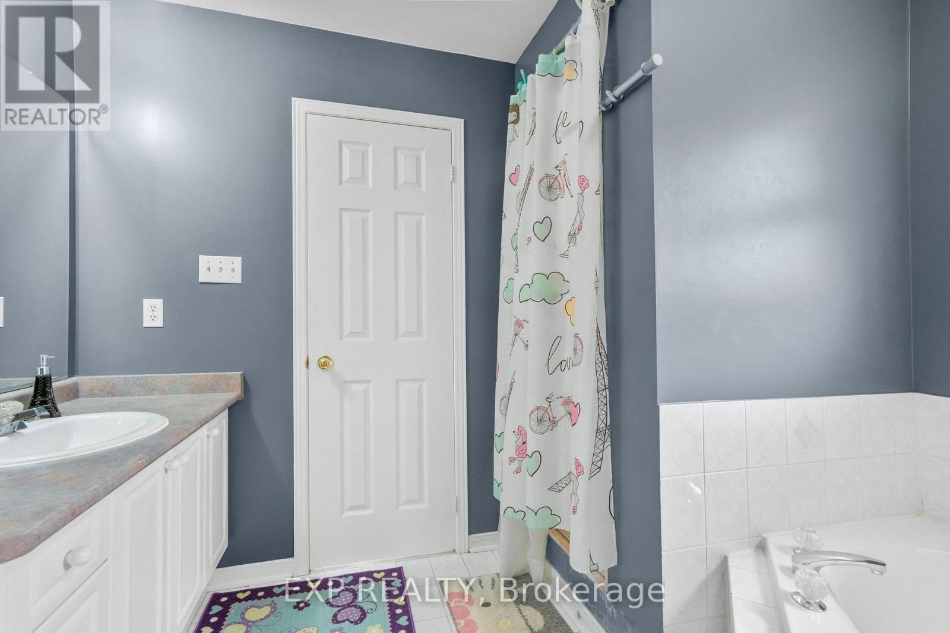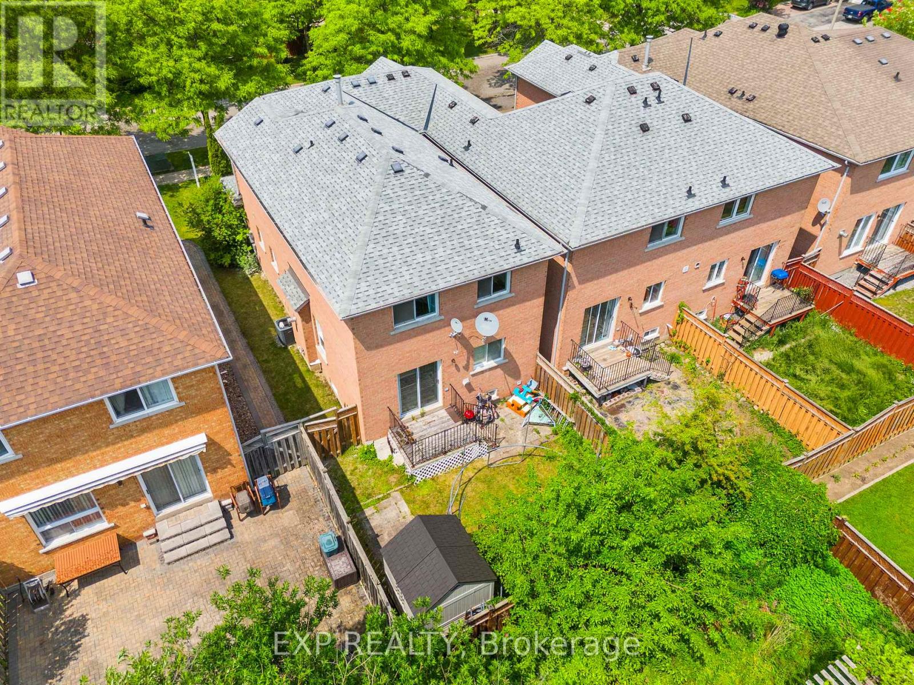10 Breezeway Crescent Richmond Hill (Rouge Woods), Ontario L4S 1V7

$999,990
Welcome to 10 Breezeway Crescent, a spacious and welcoming end unit townhome nestled in the heart of Richmond Hill's family focused Rouge Woods community the perfect next move for young families ready to grow. Offering over 2,000 sq ft of above grade living space, this home feels more like a semi-detached, delivering the extra space and privacy condo living just cant provide. Thoughtfully designed with three generous bedrooms, four bathrooms, and a finished basement, this layout supports your familys needs today and grows with you into tomorrow. At the heart of the home is a bright open concept family room, complete with its own gas fireplace perfect for cozy evenings and relaxed family gatherings. Freshly painted throughout, the home provides a warm, welcoming canvas ready for your personal touch. The finished basement adds even more flexibility for a home office, playroom, or future media space.Situated just minutes from Bayview Secondary School and Richmond Rose Public School, you'll be living in one of Richmond Hill's most coveted school zones. Surrounded by parks, community spaces, transit, and shopping including Hillcrest Mall and SmartCentres Richmond Hill, every convenience is just around the corner.This is more than a move it's a smart step forward. Welcome home. (id:43681)
Open House
现在这个房屋大家可以去Open House参观了!
2:00 pm
结束于:4:00 pm
2:00 pm
结束于:4:00 pm
房源概要
| MLS® Number | N12214825 |
| 房源类型 | 民宅 |
| 社区名字 | Rouge Woods |
| 附近的便利设施 | 公园, 学校, 医院, 公共交通 |
| 社区特征 | 社区活动中心 |
| 总车位 | 3 |
详 情
| 浴室 | 4 |
| 地上卧房 | 3 |
| 地下卧室 | 1 |
| 总卧房 | 4 |
| Age | 16 To 30 Years |
| 公寓设施 | Fireplace(s) |
| 地下室进展 | 已装修 |
| 地下室类型 | N/a (finished) |
| 施工种类 | 附加的 |
| 空调 | 中央空调 |
| 外墙 | 砖 |
| 壁炉 | 有 |
| Fireplace Total | 2 |
| Flooring Type | Ceramic, Parquet, Laminate |
| 地基类型 | Unknown |
| 客人卫生间(不包含洗浴) | 1 |
| 供暖方式 | 天然气 |
| 供暖类型 | 压力热风 |
| 储存空间 | 2 |
| 内部尺寸 | 2000 - 2500 Sqft |
| 类型 | 联排别墅 |
| 设备间 | 市政供水 |
车 位
| 附加车库 | |
| Garage |
土地
| 英亩数 | 无 |
| 土地便利设施 | 公园, 学校, 医院, 公共交通 |
| 污水道 | Sanitary Sewer |
| 土地深度 | 98 Ft ,7 In |
| 土地宽度 | 28 Ft ,2 In |
| 不规则大小 | 28.2 X 98.6 Ft |
房 间
| 楼 层 | 类 型 | 长 度 | 宽 度 | 面 积 |
|---|---|---|---|---|
| 二楼 | 主卧 | 4.88 m | 3.35 m | 4.88 m x 3.35 m |
| 二楼 | 第二卧房 | 4.2 m | 2.86 m | 4.2 m x 2.86 m |
| 二楼 | 第三卧房 | 3.23 m | 2.74 m | 3.23 m x 2.74 m |
| 二楼 | 家庭房 | 5.88 m | 3.36 m | 5.88 m x 3.36 m |
| 地下室 | 娱乐,游戏房 | 12.84 m | 3.379 m | 12.84 m x 3.379 m |
| 地下室 | 衣帽间 | 2.423 m | 2.784 m | 2.423 m x 2.784 m |
| 一楼 | 客厅 | 6.33 m | 4.82 m | 6.33 m x 4.82 m |
| 一楼 | 餐厅 | 6.33 m | 4.82 m | 6.33 m x 4.82 m |
| 一楼 | 厨房 | 3.96 m | 3.05 m | 3.96 m x 3.05 m |
| 一楼 | Eating Area | 3.29 m | 2.74 m | 3.29 m x 2.74 m |








