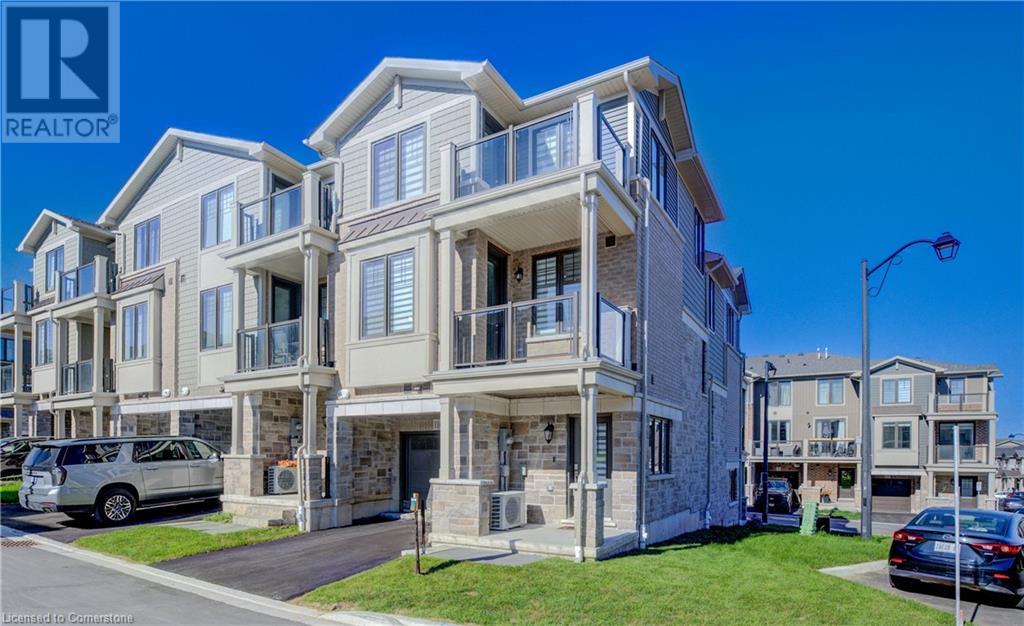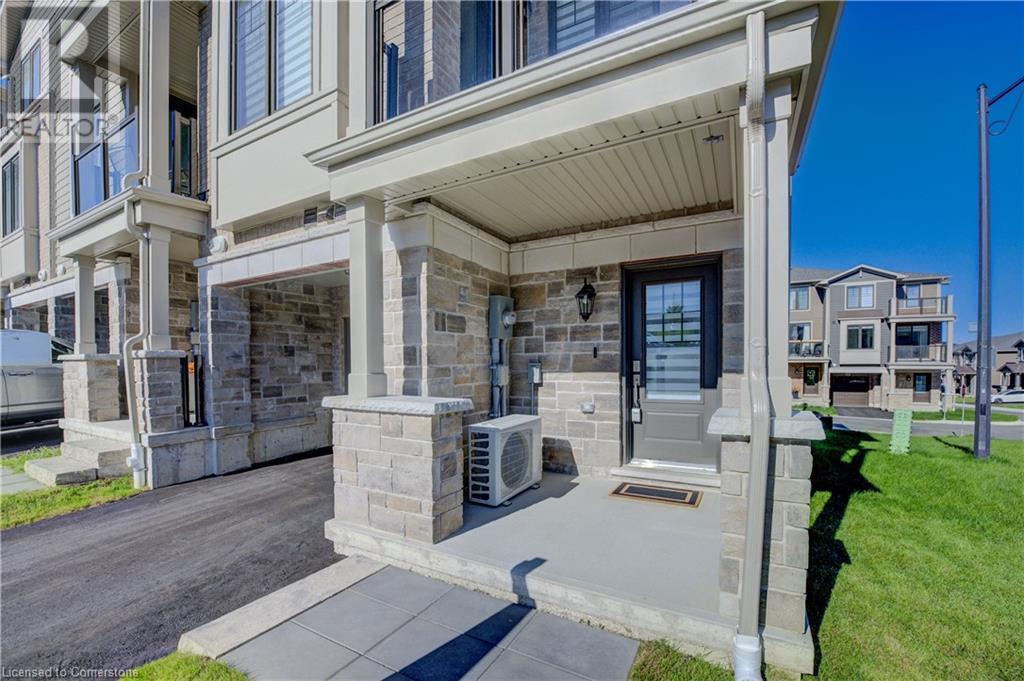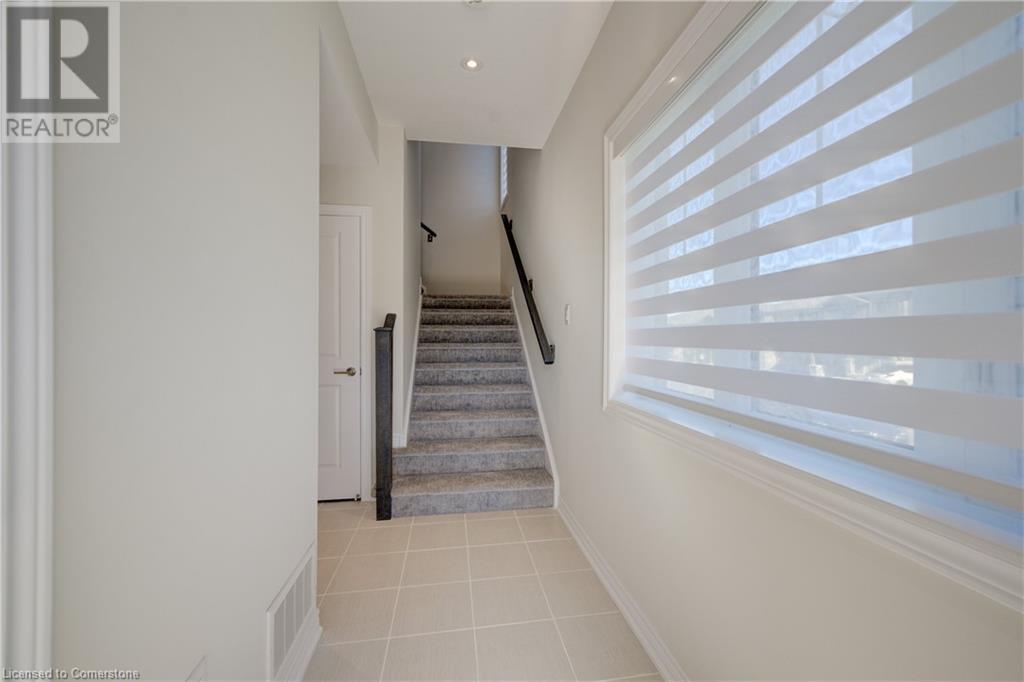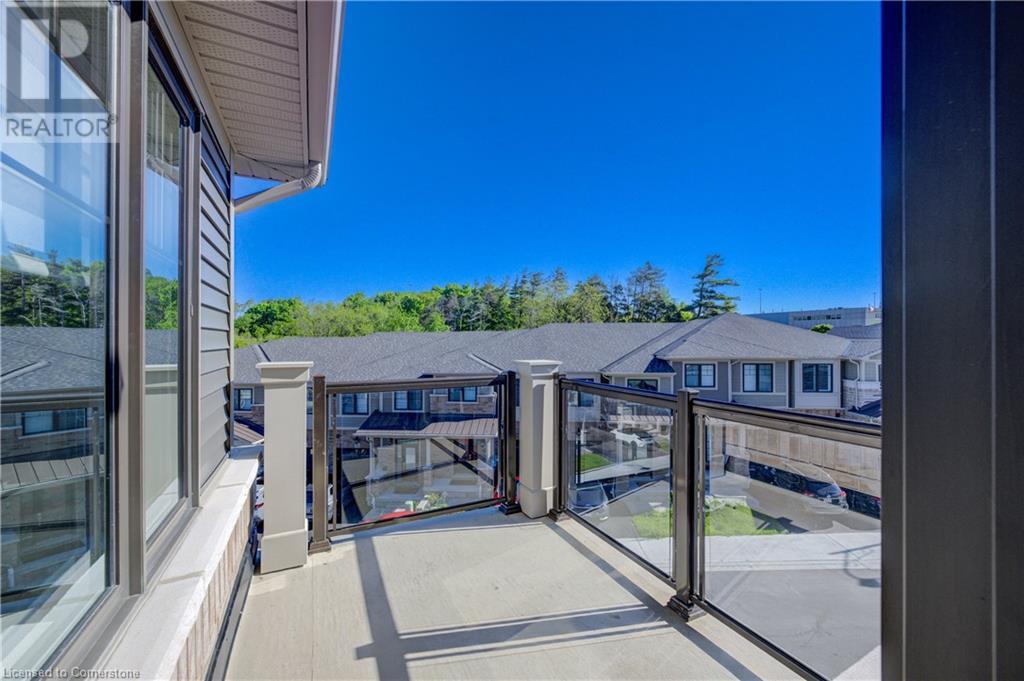2 卧室
2 浴室
1355 sqft
三层
中央空调
风热取暖
$649,900
STYLISH. SPACIOUS. STEPS FROM IT ALL. Welcome to your next chapter in this modern townhome—#116-10 Birmingham Drive, Cambridge. Tucked into a vibrant and walkable community, this home spans 3 thoughtfully designed levels and offers over 1,350 sq ft of sun-filled living space. From the moment you step inside, you’re greeted by contemporary finishes and a bright, open-concept layout that feels both welcoming and functional. The heart of the home is the main living area—anchored by a sleek kitchen featuring granite countertops, stainless steel appliances, custom 39” upper cabinetry with LED lighting, and a breakfast bar perfect for casual meals or morning coffees. The adjoining family room flows effortlessly to a private, covered terrace balcony—an ideal spot to relax and unwind. Upstairs, the primary retreat is your private escape, complete with a walk-in closet, private balcony, and upgraded blackout blinds. A second bedroom offers ample space for guests, family, or a home office, while designer carpet and mirrored closets elevate the space. The 4pc bathroom completes this level. The ground level offers bonus flexibility with in-suite laundry and convenient interior access to the garage—plus a second private entrance and your own driveway. With two-car parking (garage + driveway), upgraded pot lights, smart storage, smart exterior lights, 200AMP panel, and custom window treatments throughout, every detail has been carefully curated. Located just minutes from shops, restaurants, parks, schools, and highway access, this move-in-ready home checks every box. Whether you're a first-time buyer, busy professional, or savvy investor—this is one you don’t want to miss. (id:43681)
房源概要
|
MLS® Number
|
40736313 |
|
房源类型
|
民宅 |
|
附近的便利设施
|
公共交通, 购物 |
|
设备类型
|
Furnace, 其它, Rental Water Softener |
|
特征
|
阳台, 铺设车道, 自动车库门 |
|
总车位
|
2 |
|
租赁设备类型
|
Furnace, 其它, Rental Water Softener |
详 情
|
浴室
|
2 |
|
地上卧房
|
2 |
|
总卧房
|
2 |
|
建筑风格
|
3 层 |
|
地下室类型
|
没有 |
|
施工种类
|
附加的 |
|
空调
|
中央空调 |
|
外墙
|
砖, 石, 乙烯基壁板 |
|
地基类型
|
混凝土浇筑 |
|
客人卫生间(不包含洗浴)
|
1 |
|
供暖方式
|
天然气 |
|
供暖类型
|
压力热风 |
|
储存空间
|
3 |
|
内部尺寸
|
1355 Sqft |
|
类型
|
联排别墅 |
|
设备间
|
市政供水 |
车 位
土地
|
入口类型
|
Highway Nearby |
|
英亩数
|
无 |
|
土地便利设施
|
公共交通, 购物 |
|
污水道
|
城市污水处理系统 |
|
土地宽度
|
23 Ft |
|
规划描述
|
Rm3 |
房 间
| 楼 层 |
类 型 |
长 度 |
宽 度 |
面 积 |
|
二楼 |
厨房 |
|
|
12'5'' x 8'1'' |
|
二楼 |
餐厅 |
|
|
6'9'' x 11'2'' |
|
二楼 |
客厅 |
|
|
15'6'' x 12'0'' |
|
二楼 |
两件套卫生间 |
|
|
Measurements not available |
|
三楼 |
四件套浴室 |
|
|
Measurements not available |
|
三楼 |
卧室 |
|
|
12'7'' x 8'5'' |
|
三楼 |
主卧 |
|
|
12'1'' x 11'2'' |
|
Lower Level |
设备间 |
|
|
Measurements not available |
|
Lower Level |
洗衣房 |
|
|
Measurements not available |
https://www.realtor.ca/real-estate/28403826/10-birmingham-drive-unit-116-cambridge

























