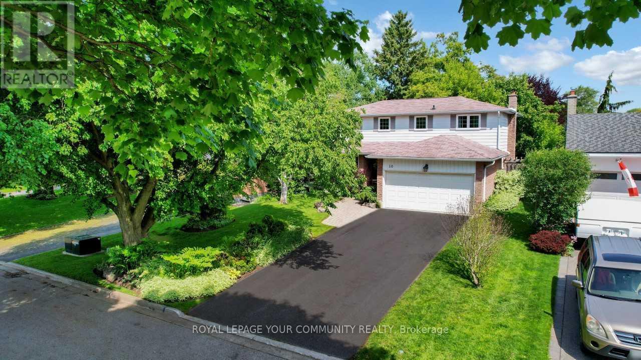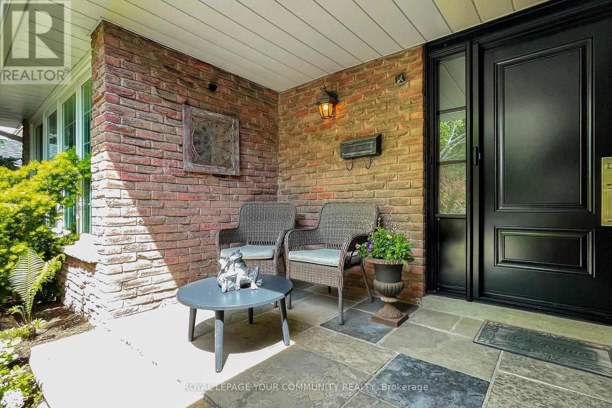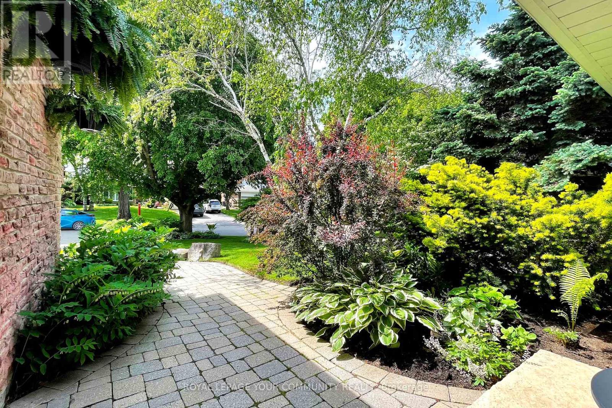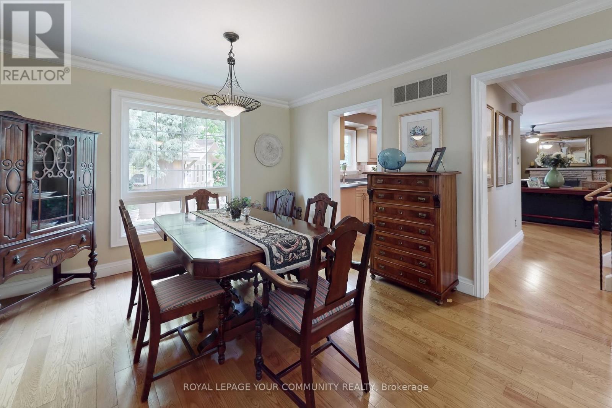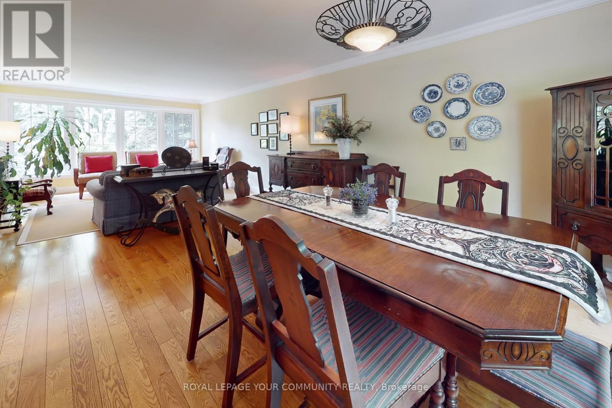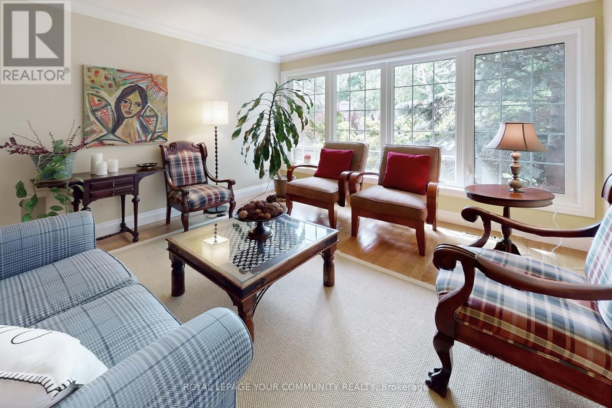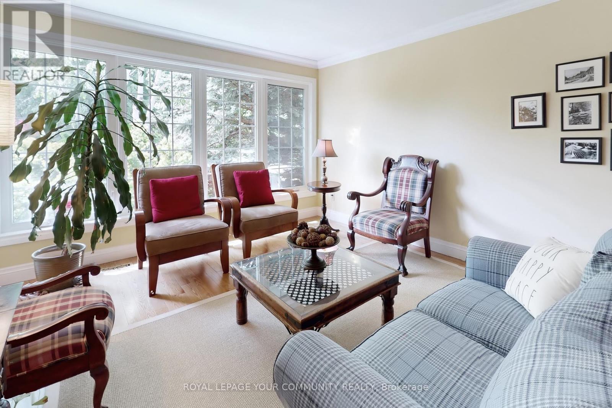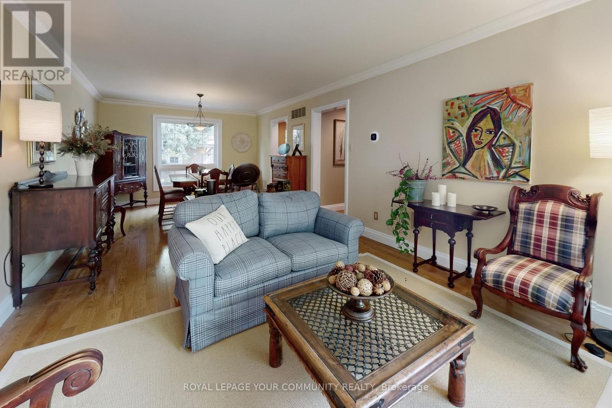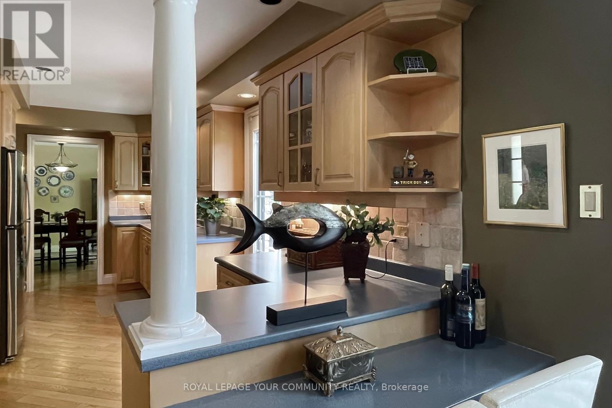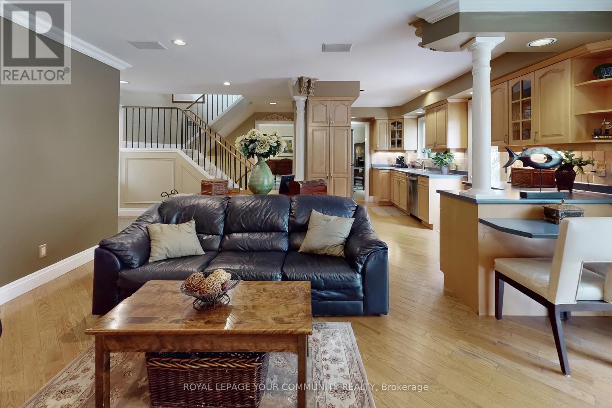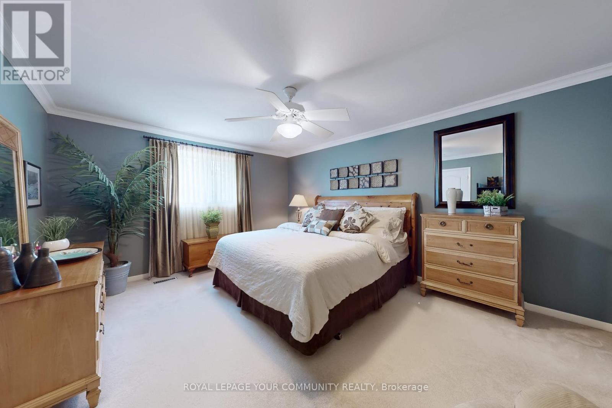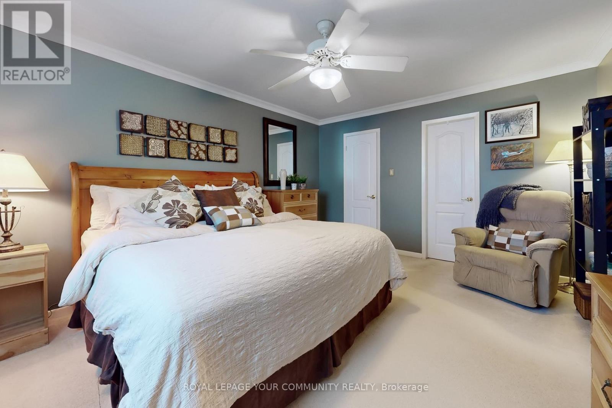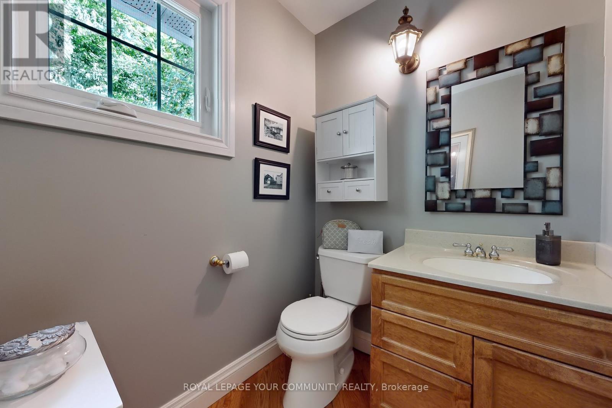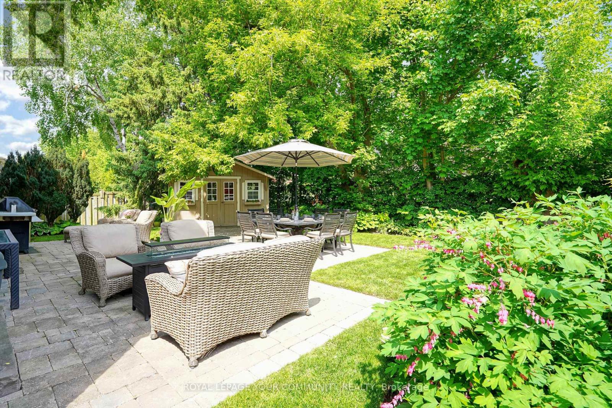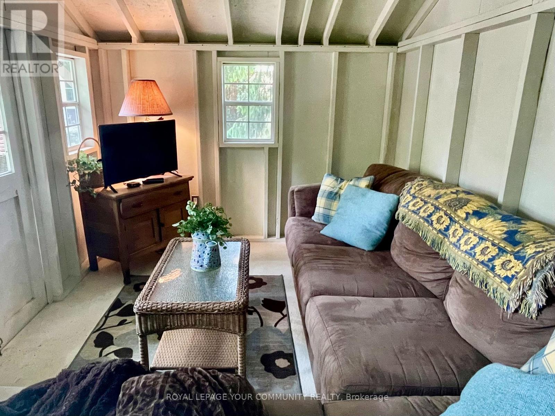10 Banquo Road Markham (Royal Orchard), Ontario L3T 3H1

$1,898,888
With Lush Manicured Landscaping Providing Amazing Curb Appeal, Nestled On A Tree Lined, Quiet & Family Friendly Street Of Coveted Royal Orchard, This Immaculate 4 Bedroom 3 Bath Residence Exudes Pride Of Ownership With A Warm, Elegant & Inviting Ambiance. Meticulously Maintained With Thoughtful Updates Throughout, The Main Floor Features Crown Moulding, Gleaming Hardwood Floors, A Convenient Open Concept Kitchen & Family Room With Fireplace, Pot Lights & Built-In Speakers That Will Naturally Become The Heart Of The Home. Hosting Your Events Will Be A Breeze With The Functional Floor Plan Of A Combined, Spacious Living & Dining Room & Easy Access To The Kitchen That's Equipped With Beautiful Stainless Steel Smart Appliances, & Breakfast Bar. Two Walkouts To The Back Patio Offer A Seamless Connection To The Outdoors & Spectacular All Season Views! The Bright, Upper Level Boasts 4 Generous Sized Bedrooms Including A Large Primary Retreat with Ensuite, Walk-In Closet & A Renovated Family Bathroom With A Whirlpool Jet Bath. Lots Of Room & Closet Space To Sustain You Through The Growing Years & Beyond! The Partially Finished Lower Level Includes A Finished Office Or 5th Bedroom & Provides A Fabulous Opportunity To Transform A Huge Rec Area To Your Individual Needs! In Addition, Two Spacious Storage Areas With Shelving, A Work Bench & Craft Area Provide Easy Organization. The Real Show Stopper Is The Professionally Landscaped, Ultra Private & Fully Fenced Yard Boasting Well Established Perennial Gardens, Mature Trees & Shrubs, Expansive Patio Area & A Cozy 12' x 9' "Finished Shed" With Electricity & Wifi To Extend Living Space! Truly Another Level Of Relaxation Or Entertaining With Family & Friends In a Tranquil Retreat Backing Onto Green Space! Walk To 3 Top Elem. Schools (Incl French Immer), Nature Trails, Ravine, Shopping & Transit (including Approved Future Royal Orchard Subway Stop!). Mins. to Highway 407 & 404, 3 Golf Courses & Active Community Centre! A MUST SEE (id:43681)
Open House
现在这个房屋大家可以去Open House参观了!
2:00 pm
结束于:4:00 pm
2:00 pm
结束于:4:00 pm
房源概要
| MLS® Number | N12209628 |
| 房源类型 | 民宅 |
| 社区名字 | Royal Orchard |
| 附近的便利设施 | 公共交通, 学校 |
| 社区特征 | 社区活动中心 |
| 特征 | Ravine |
| 总车位 | 6 |
| 结构 | Patio(s) |
详 情
| 浴室 | 3 |
| 地上卧房 | 4 |
| 地下卧室 | 1 |
| 总卧房 | 5 |
| 公寓设施 | Fireplace(s) |
| 家电类 | Garage Door Opener Remote(s), 洗碗机, 烘干机, Garage Door Opener, Range, Alarm System, Water Heater - Tankless, 洗衣机, 冰箱 |
| 地下室进展 | 部分完成 |
| 地下室类型 | N/a (partially Finished) |
| 施工种类 | 独立屋 |
| 空调 | 中央空调 |
| 外墙 | 铝壁板, 砖 |
| Fire Protection | Security System |
| 壁炉 | 有 |
| Flooring Type | Hardwood, 混凝土, Carpeted |
| 地基类型 | 水泥 |
| 客人卫生间(不包含洗浴) | 2 |
| 供暖方式 | 天然气 |
| 供暖类型 | 压力热风 |
| 储存空间 | 2 |
| 内部尺寸 | 1500 - 2000 Sqft |
| 类型 | 独立屋 |
| 设备间 | 市政供水 |
车 位
| 附加车库 | |
| Garage |
土地
| 英亩数 | 无 |
| 围栏类型 | Fenced Yard |
| 土地便利设施 | 公共交通, 学校 |
| Landscape Features | Landscaped |
| 污水道 | Sanitary Sewer |
| 土地深度 | 107 Ft ,2 In |
| 土地宽度 | 56 Ft |
| 不规则大小 | 56 X 107.2 Ft |
房 间
| 楼 层 | 类 型 | 长 度 | 宽 度 | 面 积 |
|---|---|---|---|---|
| 二楼 | 主卧 | 4.87 m | 3.8 m | 4.87 m x 3.8 m |
| 二楼 | 第二卧房 | 4.54 m | 3.04 m | 4.54 m x 3.04 m |
| 二楼 | 第三卧房 | 3.49 m | 3.33 m | 3.49 m x 3.33 m |
| 二楼 | Bedroom 4 | 3.27 m | 3.04 m | 3.27 m x 3.04 m |
| 地下室 | 设备间 | 6.92 m | 5.73 m | 6.92 m x 5.73 m |
| 地下室 | Cold Room | 6.96 m | 1.63 m | 6.96 m x 1.63 m |
| 地下室 | Office | 3.27 m | 3.15 m | 3.27 m x 3.15 m |
| 地下室 | 娱乐,游戏房 | 6.53 m | 6.36 m | 6.53 m x 6.36 m |
| 一楼 | 客厅 | 8.1 m | 3.63 m | 8.1 m x 3.63 m |
| 一楼 | 餐厅 | 8.1 m | 3.63 m | 8.1 m x 3.63 m |
| 一楼 | 厨房 | 4.4 m | 2.68 m | 4.4 m x 2.68 m |
| 一楼 | 家庭房 | 5.1 m | 4.75 m | 5.1 m x 4.75 m |
https://www.realtor.ca/real-estate/28445015/10-banquo-road-markham-royal-orchard-royal-orchard


