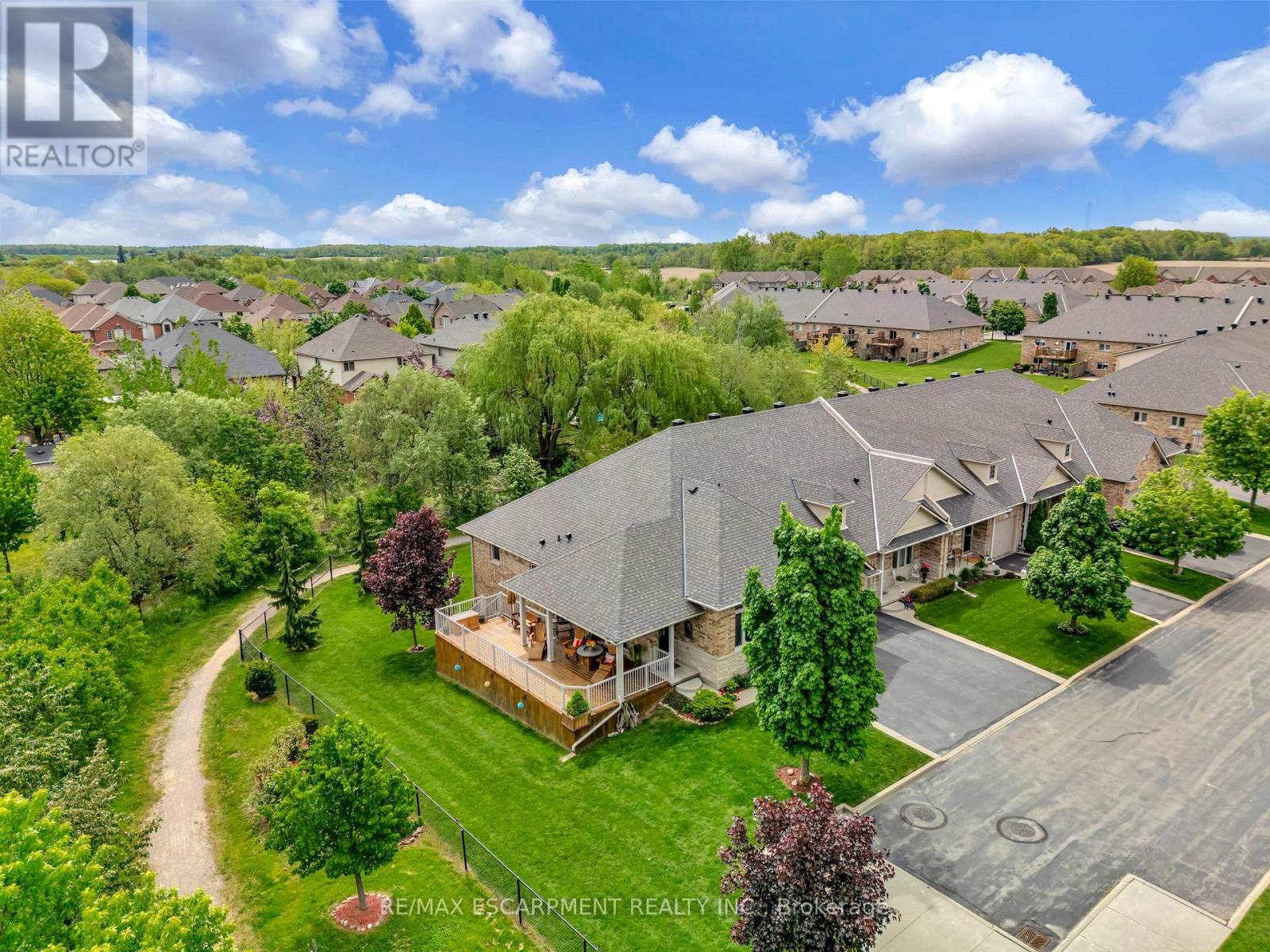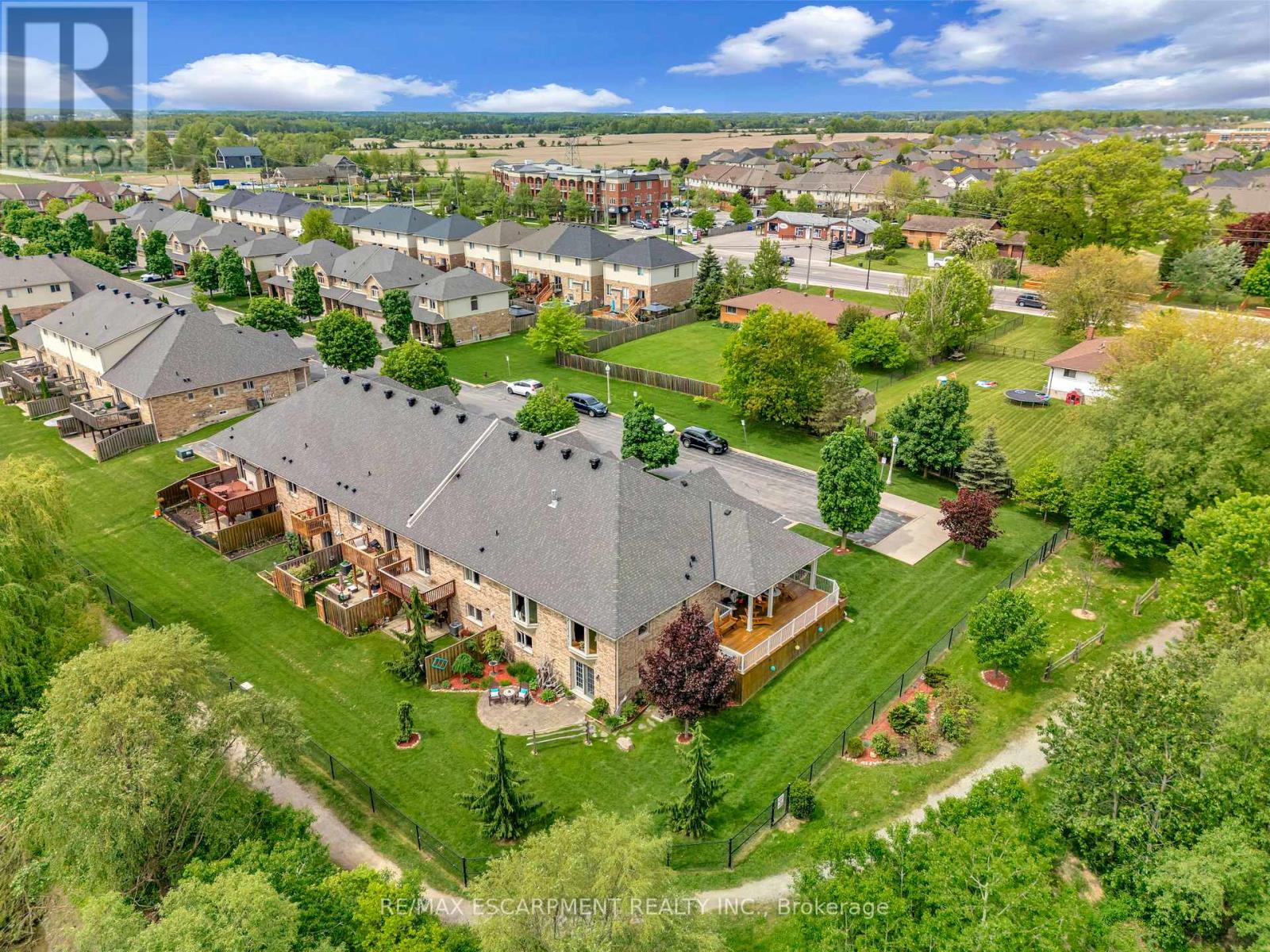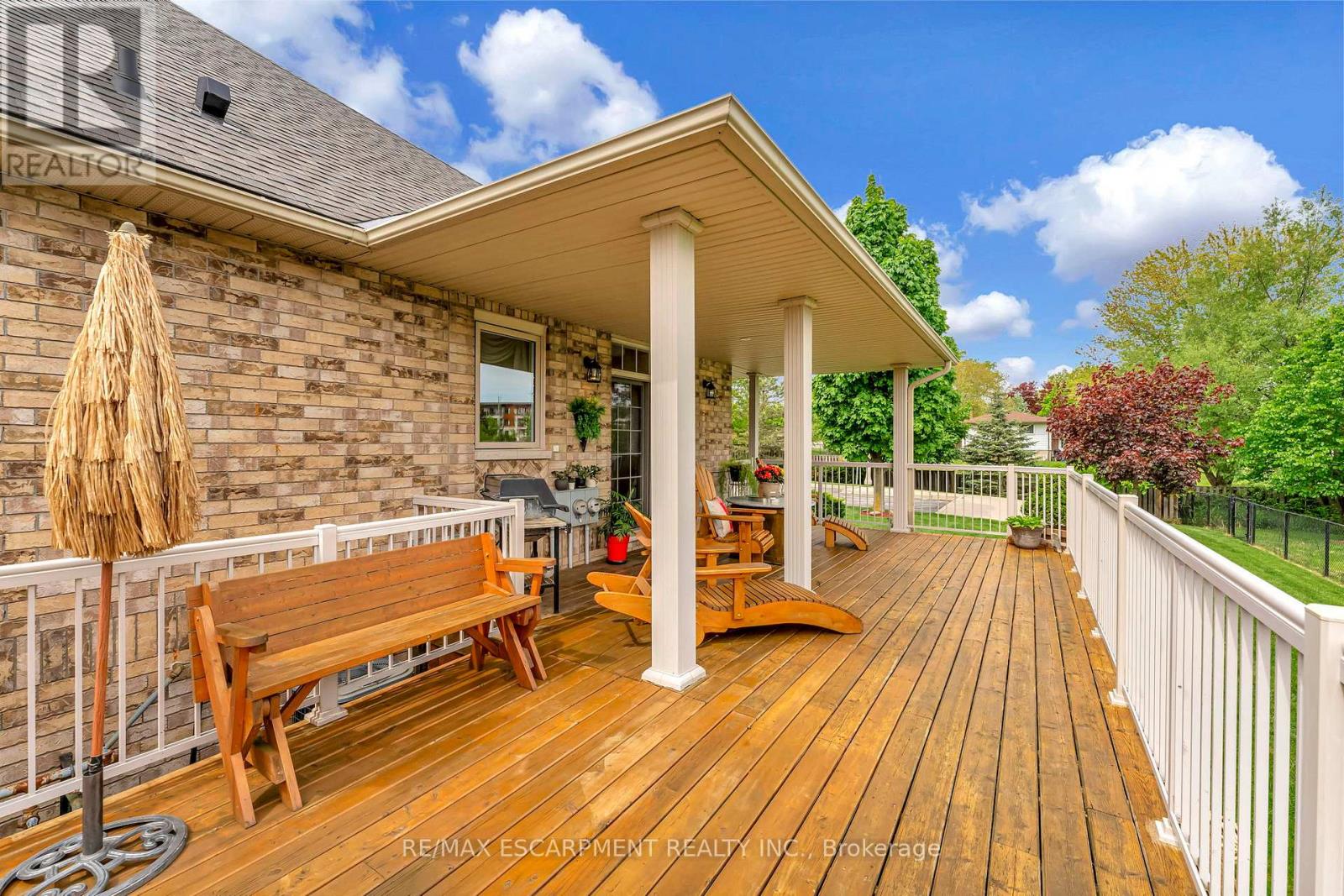1 卧室
2 浴室
1200 - 1399 sqft
平房
壁炉
中央空调
风热取暖
Landscaped
$798,000管理费,Common Area Maintenance, Insurance
$403.60 每月
Nestled at the end of a quiet cul-de-sac in the charming and growing town of Binbrook, this private end-unit bungalow offers a rare combination of comfort, style, and a connection to nature. Overlooking the serene green space and a peaceful walking trail, the large deck provides a stunning, tranquil view perfect for morning coffee or evening relaxation from the deck, along with a NG for BBQ, step through the bright patio doors into a beautifully designed kitchen the heart of the home, featuring granite countertops, two sinks (including a prep sink in the island), and cherrywood cabinetry that adds modern elegance and functionality. The kitchen opens into a warm, inviting main floor with maple flooring throughout, flowing seamlessly through the living and dining areas, while tile adds character to the bathroom, kitchen, and cozy breakfast nook. Adjacent to the kitchen, youll find a versatile multipurpose space, ideal as a breakfast nook, home office, reading room, or creative studio. The open-concept living and dining areas are filled with natural light, thanks to a charming bay window and anchored by a natural gas stove-style fireplace. The spacious dining room, just steps from the kitchen, easily accommodates family gatherings or dinner parties. Retreat to the generous primary bedroom, complete with another beautiful bay window, ample storage, and serene views of the surrounding nature. The spa-like 4-piece bathroom features dual sinks, a makeup vanity, and a luxurious walk-in shower, offering a daily escape right at home. Downstairs the fully finished lower level with a walkout patio continues the theme of natural light and scenic views. This flexible space is perfect for entertaining, a games night with friends, with a separate entrance. The lower level also includes a laundry area and a convenient 3-piece bathroom. A spacious 1.5-car insulated garage completes this exceptional property, offering plenty of room for both your vehicle and additional storage (id:43681)
房源概要
|
MLS® Number
|
X12182177 |
|
房源类型
|
民宅 |
|
社区名字
|
Binbrook |
|
附近的便利设施
|
Beach, 公园, 礼拜场所 |
|
社区特征
|
Pet Restrictions |
|
设备类型
|
热水器 |
|
特征
|
Irregular Lot Size, Conservation/green Belt, Lighting, 阳台, 无地毯, In Suite Laundry |
|
总车位
|
3 |
|
租赁设备类型
|
热水器 |
|
结构
|
Deck, Patio(s) |
详 情
|
浴室
|
2 |
|
地上卧房
|
1 |
|
总卧房
|
1 |
|
Age
|
16 To 30 Years |
|
公寓设施
|
Fireplace(s) |
|
家电类
|
Garage Door Opener Remote(s), Central Vacuum, Water Heater, All, 洗碗机, 烘干机, 微波炉, Hood 电扇, 炉子, 洗衣机, 窗帘, 冰箱 |
|
建筑风格
|
平房 |
|
地下室进展
|
已装修 |
|
地下室功能
|
Walk Out |
|
地下室类型
|
全完工 |
|
空调
|
中央空调 |
|
外墙
|
砖, 混凝土 |
|
Fire Protection
|
Smoke Detectors |
|
壁炉
|
有 |
|
Fireplace Total
|
2 |
|
Flooring Type
|
Hardwood |
|
地基类型
|
混凝土浇筑 |
|
供暖方式
|
天然气 |
|
供暖类型
|
压力热风 |
|
储存空间
|
1 |
|
内部尺寸
|
1200 - 1399 Sqft |
|
类型
|
联排别墅 |
车 位
土地
|
英亩数
|
无 |
|
土地便利设施
|
Beach, 公园, 宗教场所 |
|
Landscape Features
|
Landscaped |
|
规划描述
|
Rm3-157(b) |
房 间
| 楼 层 |
类 型 |
长 度 |
宽 度 |
面 积 |
|
Lower Level |
大型活动室 |
10.19 m |
9.02 m |
10.19 m x 9.02 m |
|
Lower Level |
浴室 |
1.78 m |
2.03 m |
1.78 m x 2.03 m |
|
Lower Level |
洗衣房 |
3.59 m |
3.85 m |
3.59 m x 3.85 m |
|
Lower Level |
设备间 |
3.82 m |
2.93 m |
3.82 m x 2.93 m |
|
一楼 |
厨房 |
5.9 m |
5.16 m |
5.9 m x 5.16 m |
|
一楼 |
衣帽间 |
2.7 m |
3.2 m |
2.7 m x 3.2 m |
|
一楼 |
餐厅 |
4.42 m |
4.8 m |
4.42 m x 4.8 m |
|
一楼 |
客厅 |
5.86 m |
5.28 m |
5.86 m x 5.28 m |
|
一楼 |
主卧 |
3.96 m |
4.15 m |
3.96 m x 4.15 m |
|
一楼 |
浴室 |
2.11 m |
4.15 m |
2.11 m x 4.15 m |
https://www.realtor.ca/real-estate/28386625/10-310-southbrook-drive-hamilton-binbrook-binbrook















































