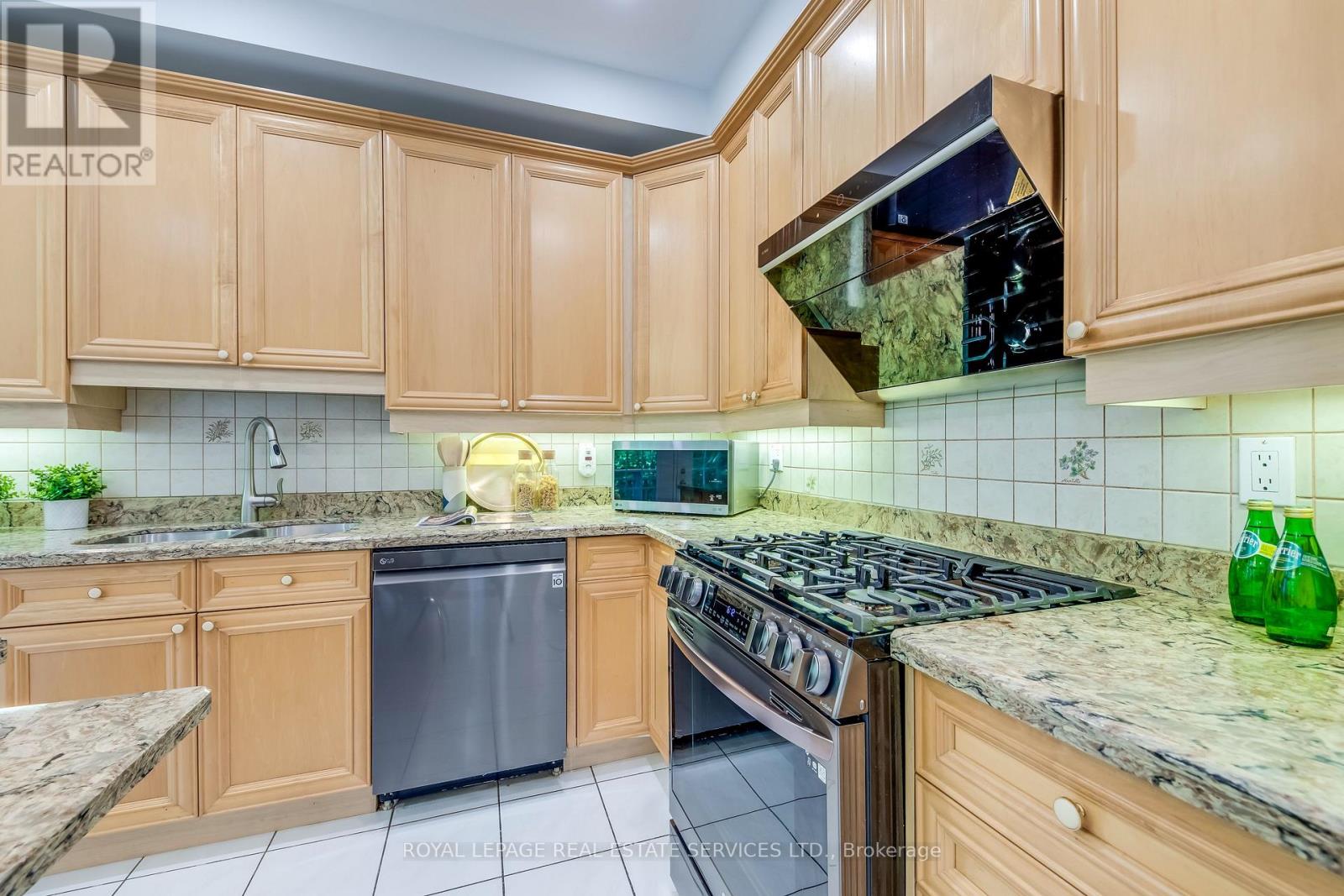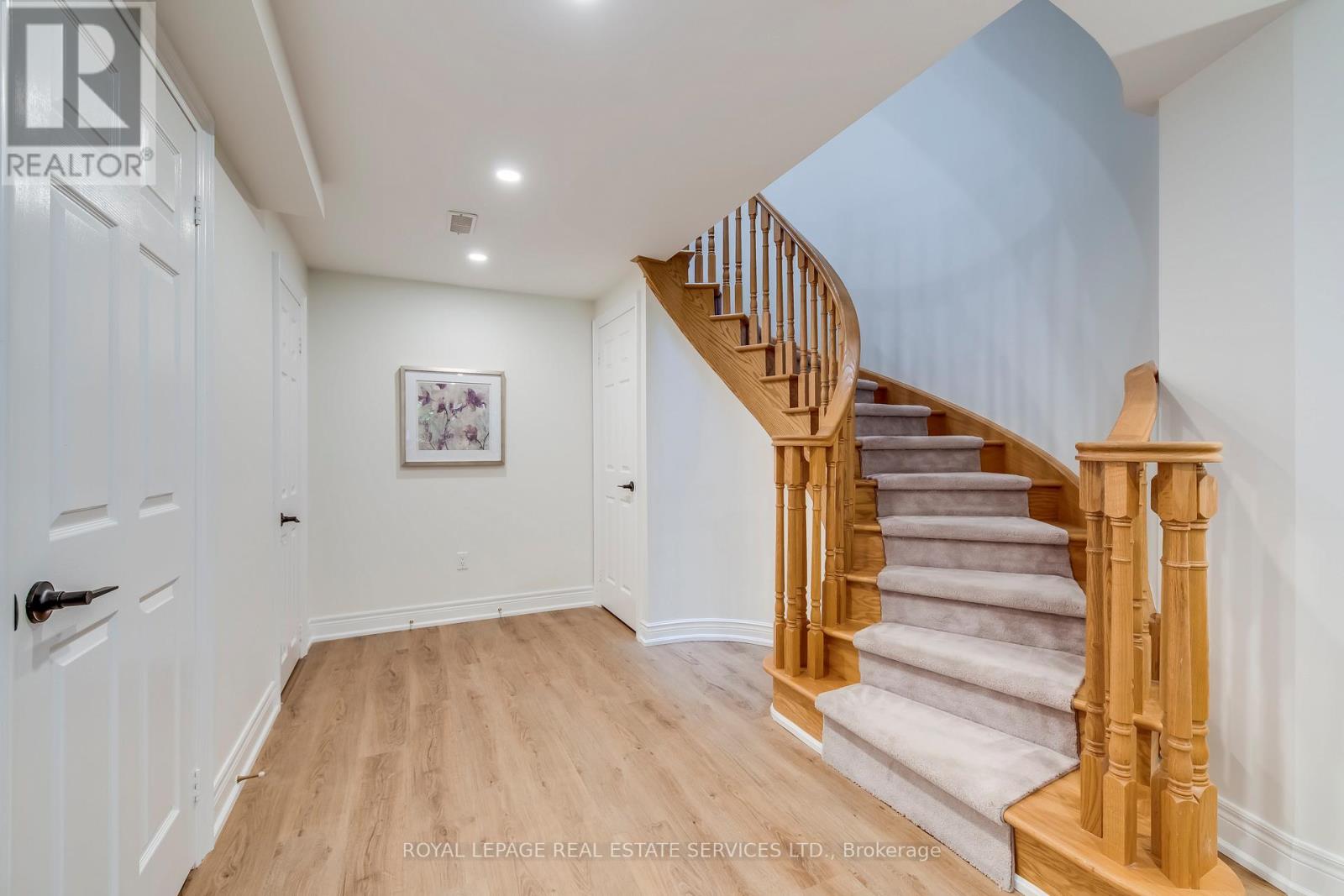3 卧室
4 浴室
2250 - 2499 sqft
壁炉
中央空调
风热取暖
$4,800 Monthly
Welcome to this luxurious 3-bedroom townhome built by Glen Orchard Homes, offering approximately 2,472 sq. ft. of thoughtfully designed living space in a private West Oak Trails enclave. Surrounded by the lush ravine setting of Sixteen Mile Creek, this home blends tranquility with convenience just minutes from the hospital, major highways, and everyday amenities.Inside, enjoy striking features like 9 ceilings, hardwood floors, oak staircase, crown mouldings, and massive windows that flood the space with natural light. The renovated 5-piece ensuite is a true retreat, featuring a freestanding soaker tub and glass shower. The bright eat-in kitchen boasts quartz countertops, ample cabinetry, a center island, and walkout to a private deck overlooking dense woodlands.Perfect for entertaining, the finished walkout basement offers a spacious family room with garden doors leading to a partially covered terrace, surrounded by the sounds and sights of nature. The upper level features 3 spacious bedrooms, 2 full baths, and a convenient second-floor laundry.Additional highlights include a formal dining room, cozy fireplace in the family room, and inside access to a 2-car garage. Furnace replaced in 2017. (id:43681)
房源概要
|
MLS® Number
|
W12191519 |
|
房源类型
|
民宅 |
|
社区名字
|
1022 - WT West Oak Trails |
|
社区特征
|
Pet Restrictions |
|
特征
|
阳台, In Suite Laundry |
|
总车位
|
4 |
|
View Type
|
River View, Valley View |
详 情
|
浴室
|
4 |
|
地上卧房
|
3 |
|
总卧房
|
3 |
|
公寓设施
|
Fireplace(s) |
|
地下室进展
|
已装修 |
|
地下室功能
|
Walk Out |
|
地下室类型
|
N/a (finished) |
|
空调
|
中央空调 |
|
外墙
|
石, 灰泥 |
|
壁炉
|
有 |
|
Flooring Type
|
Hardwood, Carpeted |
|
客人卫生间(不包含洗浴)
|
2 |
|
供暖方式
|
天然气 |
|
供暖类型
|
压力热风 |
|
储存空间
|
2 |
|
内部尺寸
|
2250 - 2499 Sqft |
|
类型
|
联排别墅 |
车 位
土地
房 间
| 楼 层 |
类 型 |
长 度 |
宽 度 |
面 积 |
|
二楼 |
主卧 |
4.7 m |
4.8 m |
4.7 m x 4.8 m |
|
二楼 |
第二卧房 |
4.83 m |
3.66 m |
4.83 m x 3.66 m |
|
二楼 |
第三卧房 |
4.62 m |
3.35 m |
4.62 m x 3.35 m |
|
Lower Level |
娱乐,游戏房 |
3.94 m |
3.61 m |
3.94 m x 3.61 m |
|
Lower Level |
Games Room |
4.55 m |
3.53 m |
4.55 m x 3.53 m |
|
一楼 |
餐厅 |
3.94 m |
2.95 m |
3.94 m x 2.95 m |
|
一楼 |
家庭房 |
4.62 m |
3.61 m |
4.62 m x 3.61 m |
|
一楼 |
厨房 |
3.84 m |
3.94 m |
3.84 m x 3.94 m |
|
Upper Level |
洗衣房 |
|
|
Measurements not available |
https://www.realtor.ca/real-estate/28406655/10-2303-hill-ridge-court-oakville-wt-west-oak-trails-1022-wt-west-oak-trails




































