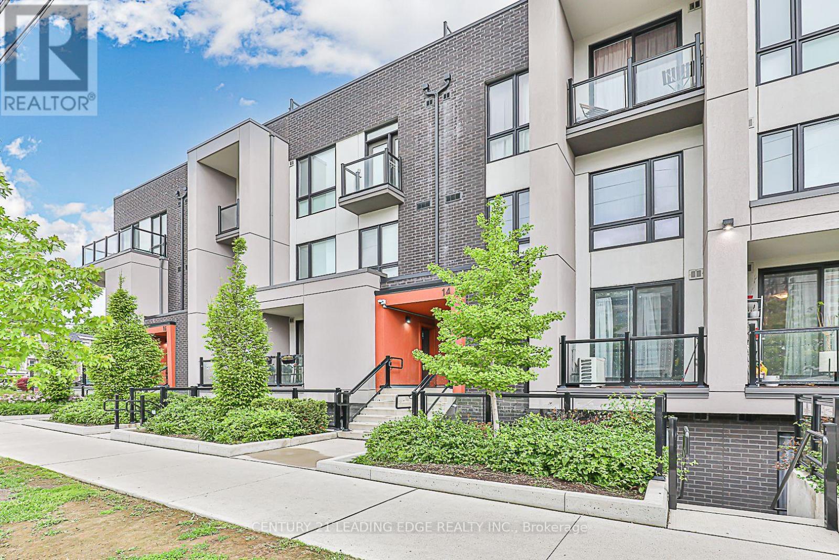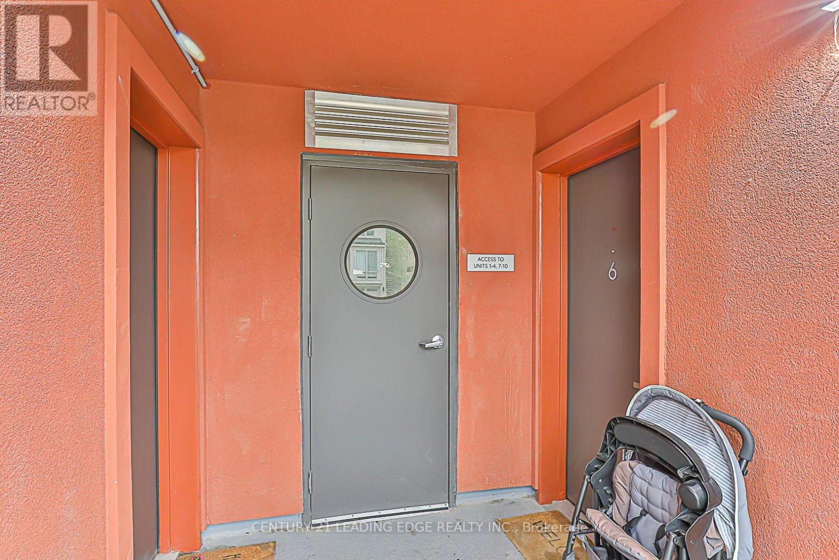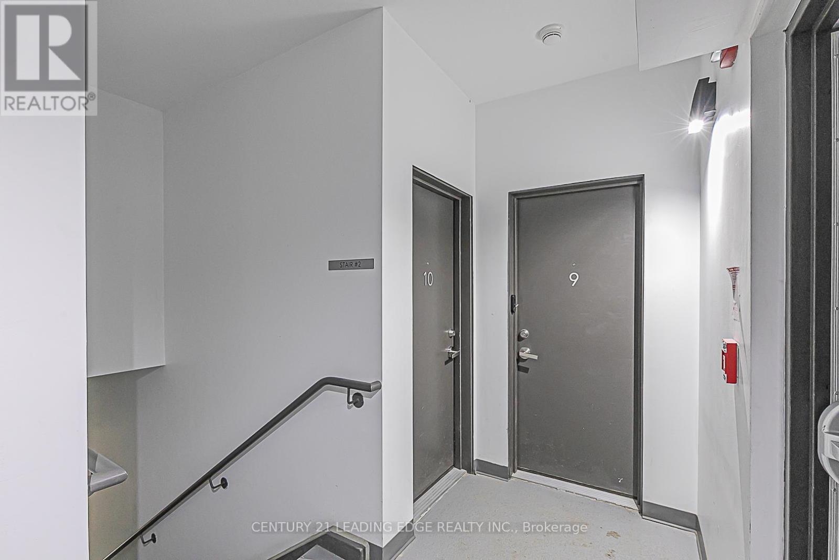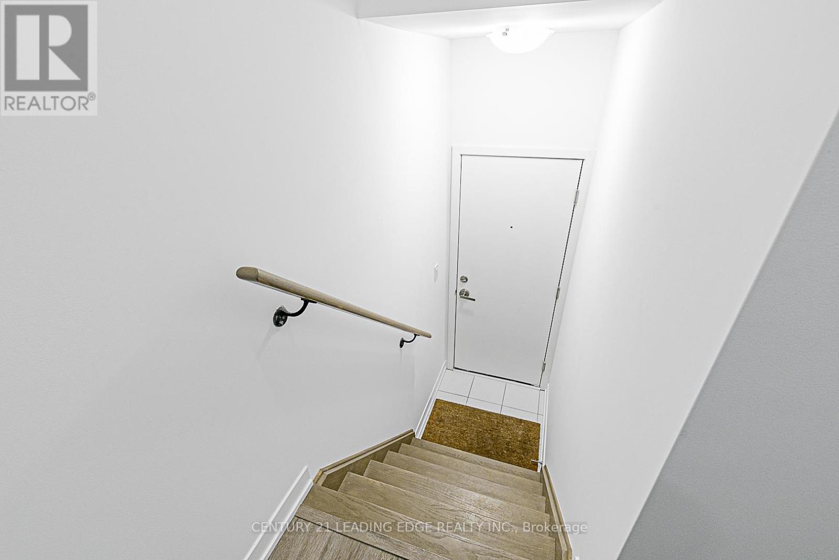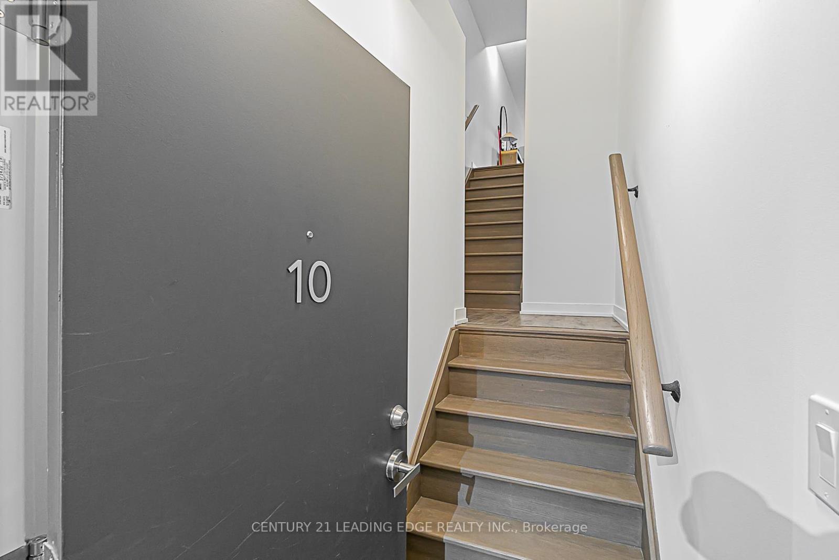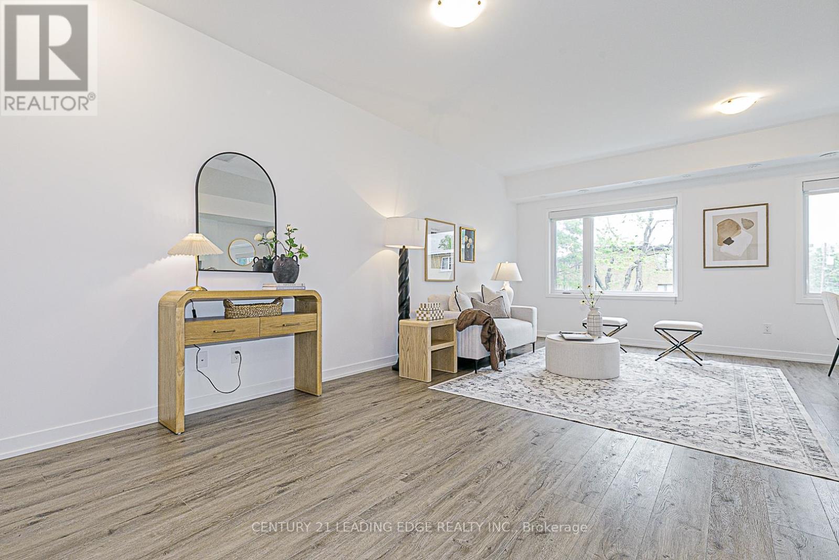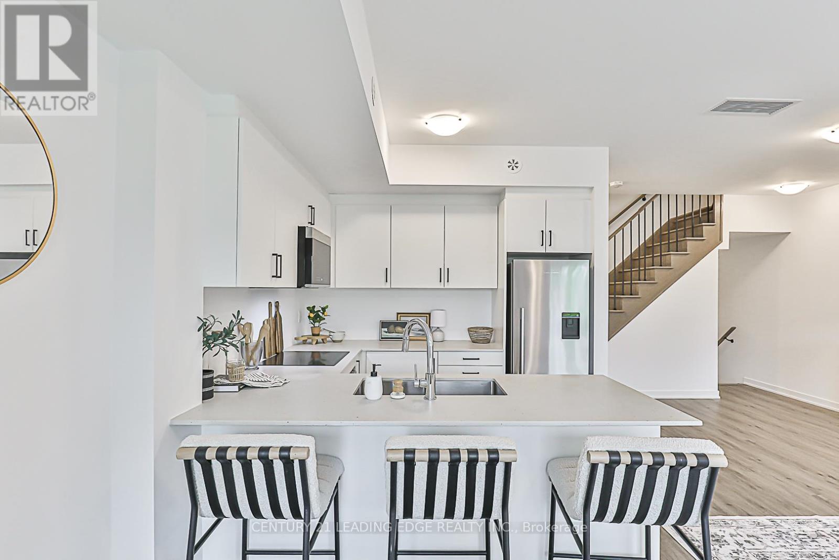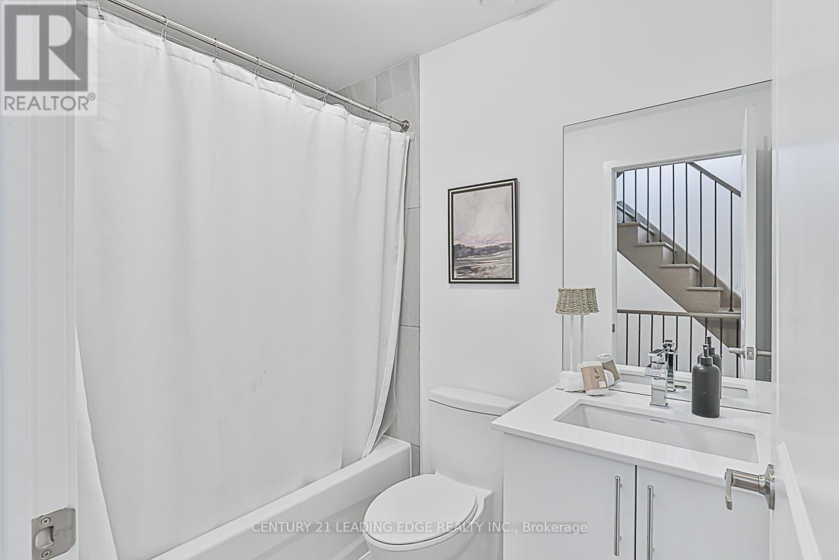10 - 14 Marquette Avenue Toronto (Englemount-Lawrence), Ontario M6A 0E1

$879,900管理费,Common Area Maintenance, Insurance, Parking
$473.86 每月
管理费,Common Area Maintenance, Insurance, Parking
$473.86 每月Stylish Marquette Urban Townhouse | 2 Bed + Den | $62K in Upgrades. Experience elevated urban living in this move-in ready Marquette townhouse offering 1,344 sq ft of thoughtfully designed space. This modern home features 2 spacious bedrooms, a versatile den, and 2 full bathrooms perfect for professionals, small families, or those seeking a smart investment. Soaring 9-foot ceilings and over $62,000 in premium upgrades set this home apart. Enjoy a chef-inspired kitchen complete with high-end Fisher & Paykel stainless steel appliances, Fridge and Built-in oven, cooktop, Bosch Built-in Dishwasher With Caesarstone Countertop. Oak Staircases with Wrought Iron Pickets and Engineered Vinyl Flooring Throughout. Owned - One Underground Parking Spot and One Locker. Step outside to your expansive 419 sq ft private terrace ideal for entertaining or relaxing in style. Conveniently located in a quiet court setting, you're just minutes from transit, shops, schools, parks, restaurants, and major highways - combining peaceful living with unbeatable access to city amenities. Move in ready. A must see! (id:43681)
房源概要
| MLS® Number | C12188280 |
| 房源类型 | 民宅 |
| 社区名字 | Englemount-Lawrence |
| 附近的便利设施 | 公园, 公共交通, 学校 |
| 社区特征 | Pet Restrictions |
| 特征 | 无地毯 |
| 总车位 | 1 |
详 情
| 浴室 | 2 |
| 地上卧房 | 2 |
| 地下卧室 | 1 |
| 总卧房 | 3 |
| Age | New Building |
| 公寓设施 | Visitor Parking, Storage - Locker |
| 家电类 | 洗碗机, 烘干机, Garage Door Opener, Hood 电扇, 微波炉, 炉子, 洗衣机, 窗帘, 冰箱 |
| 空调 | 中央空调 |
| 外墙 | 砖, 灰泥 |
| Flooring Type | 乙烯基塑料 |
| 供暖方式 | 天然气 |
| 供暖类型 | 压力热风 |
| 内部尺寸 | 1200 - 1399 Sqft |
| 类型 | 联排别墅 |
车 位
| 地下 | |
| Garage |
土地
| 英亩数 | 无 |
| 土地便利设施 | 公园, 公共交通, 学校 |
房 间
| 楼 层 | 类 型 | 长 度 | 宽 度 | 面 积 |
|---|---|---|---|---|
| 一楼 | 客厅 | 3.87 m | 3.11 m | 3.87 m x 3.11 m |
| 一楼 | 餐厅 | 3.05 m | 2.87 m | 3.05 m x 2.87 m |
| 一楼 | 厨房 | 2.87 m | 2.68 m | 2.87 m x 2.68 m |
| Upper Level | 主卧 | 3.38 m | 2.87 m | 3.38 m x 2.87 m |
| Upper Level | 第二卧房 | 3.08 m | 2.78 m | 3.08 m x 2.78 m |
| Upper Level | 衣帽间 | 2.8 m | 1.86 m | 2.8 m x 1.86 m |
| Upper Level | Loft | 5.82 m | 5.21 m | 5.82 m x 5.21 m |

