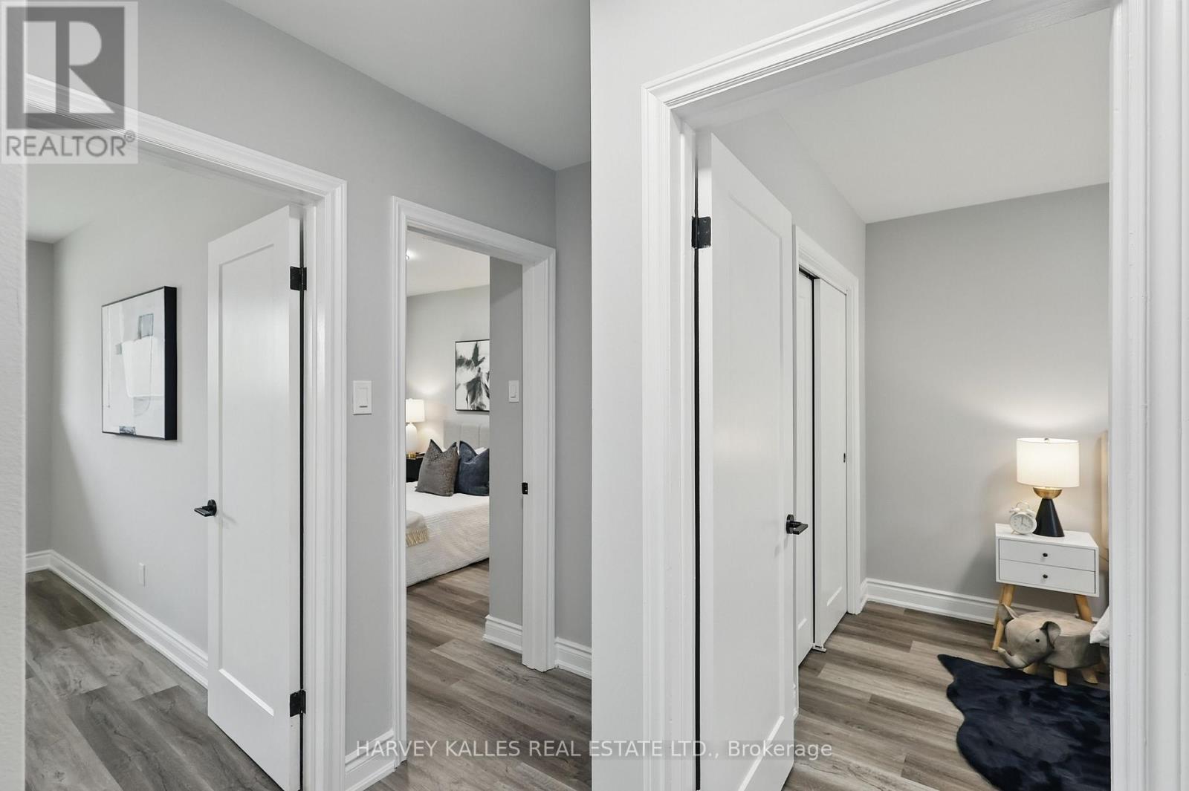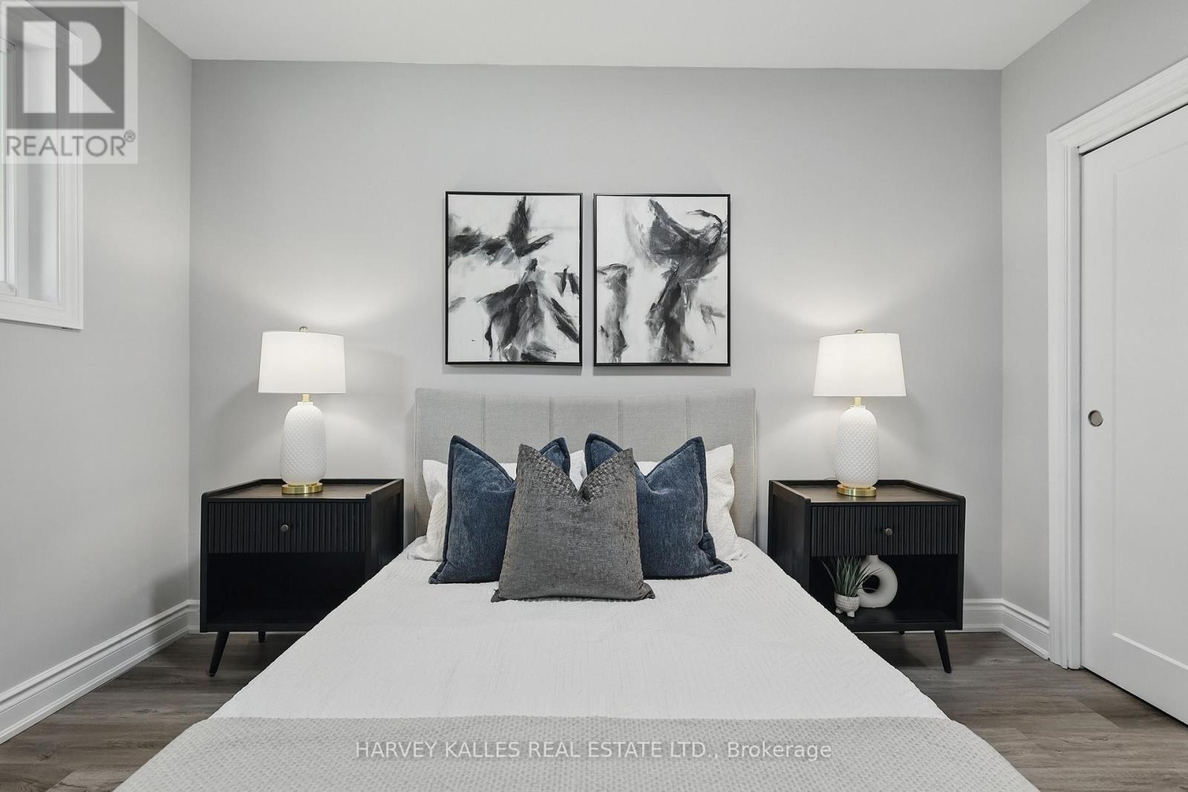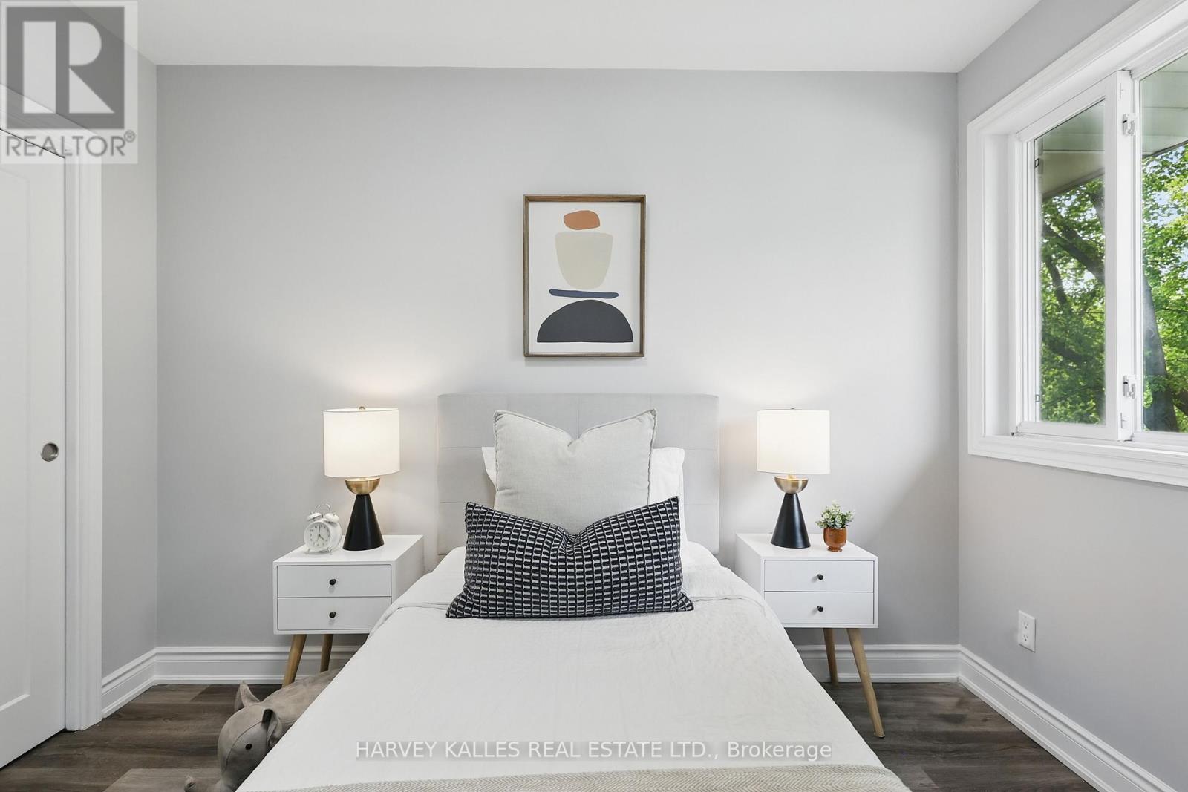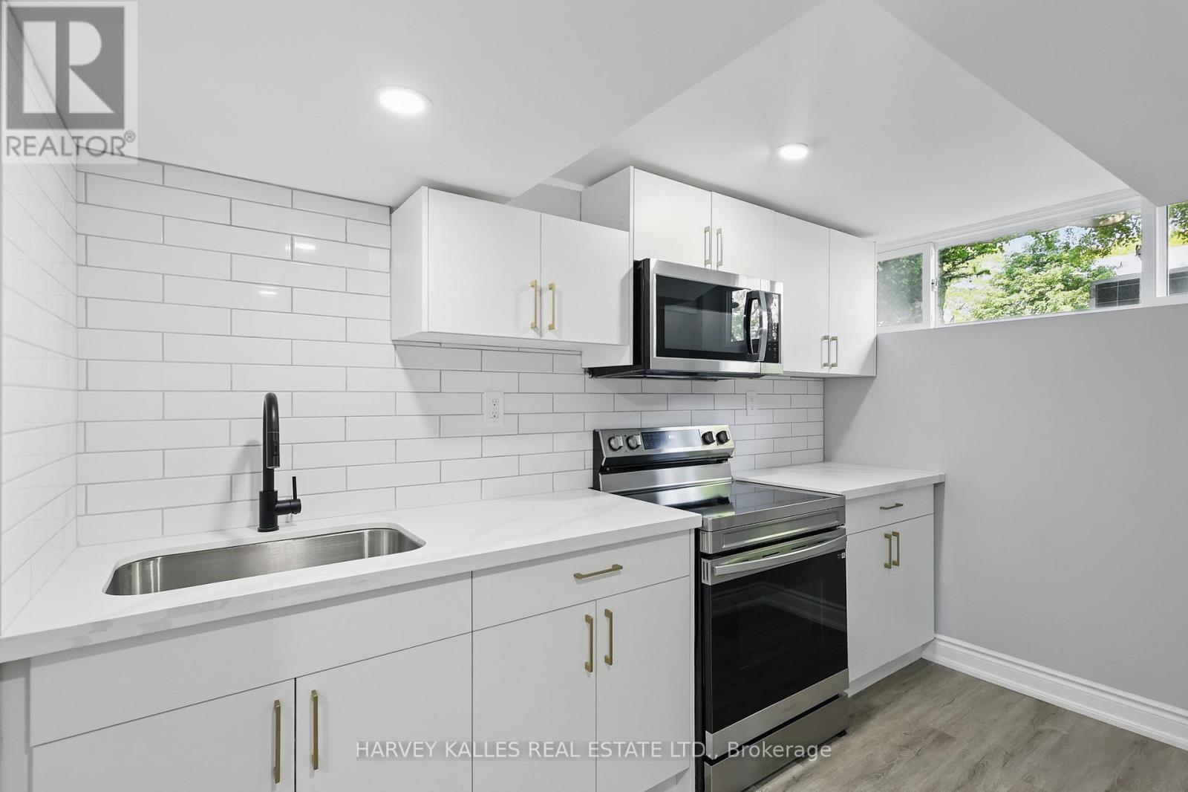3 卧室
3 浴室
1100 - 1500 sqft
中央空调
风热取暖
$899,000
Look no further! Situated on a prime corner lot in the highly sought-after Parkwoods-Donalda neighbourhood, this property boasts both comfort and opportunity. Newly renovated throughout, this 3 bedroom home offers approximately 1,965 sq ft of beautifully finished interior living space, incl basement. The open-concept main floor is flooded with natural light from its south-facing exposure, creating a bright and spacious flow perfect for modern living. Enjoy your summers on the back porch with an extra-large backyard ideal for children or pets to play with direct access to the parks. The fully finished basement features a self-contained in-law suite complete with a kitchen perfect for extended family or friends. But it doesn't stop there!! This property allows for a residential garden suite with a total buildable area of 60 sq meters per floor. A rare chance to live and invest in one of Torontos most desirable communities!! (id:43681)
Open House
现在这个房屋大家可以去Open House参观了!
开始于:
2:00 pm
结束于:
4:00 pm
房源概要
|
MLS® Number
|
C12197975 |
|
房源类型
|
民宅 |
|
社区名字
|
Parkwoods-Donalda |
|
附近的便利设施
|
公园, 公共交通, 学校 |
|
特征
|
Cul-de-sac, 无地毯, 亲戚套间 |
|
总车位
|
6 |
|
结构
|
Patio(s) |
详 情
|
浴室
|
3 |
|
地上卧房
|
3 |
|
总卧房
|
3 |
|
地下室进展
|
已装修 |
|
地下室类型
|
N/a (finished) |
|
施工种类
|
Semi-detached |
|
空调
|
中央空调 |
|
外墙
|
砖 |
|
地基类型
|
Unknown |
|
客人卫生间(不包含洗浴)
|
1 |
|
供暖方式
|
天然气 |
|
供暖类型
|
压力热风 |
|
储存空间
|
2 |
|
内部尺寸
|
1100 - 1500 Sqft |
|
类型
|
独立屋 |
|
设备间
|
市政供水 |
车 位
土地
|
英亩数
|
无 |
|
围栏类型
|
Fenced Yard |
|
土地便利设施
|
公园, 公共交通, 学校 |
|
污水道
|
Sanitary Sewer |
|
土地深度
|
138 Ft |
|
土地宽度
|
37 Ft ,8 In |
|
不规则大小
|
37.7 X 138 Ft ; 37.65 X 138.17 X 49.73 X 138.69 |
房 间
| 楼 层 |
类 型 |
长 度 |
宽 度 |
面 积 |
|
二楼 |
浴室 |
1.5 m |
2.16 m |
1.5 m x 2.16 m |
|
二楼 |
卧室 |
3.28 m |
3.97 m |
3.28 m x 3.97 m |
|
二楼 |
第二卧房 |
2.79 m |
3.97 m |
2.79 m x 3.97 m |
|
二楼 |
第三卧房 |
2.67 m |
3.14 m |
2.67 m x 3.14 m |
|
Lower Level |
浴室 |
2.11 m |
1.99 m |
2.11 m x 1.99 m |
|
Lower Level |
洗衣房 |
2.33 m |
1.19 m |
2.33 m x 1.19 m |
|
Lower Level |
家庭房 |
3.44 m |
5.99 m |
3.44 m x 5.99 m |
|
Lower Level |
厨房 |
2.63 m |
6.16 m |
2.63 m x 6.16 m |
|
一楼 |
客厅 |
3.57 m |
5.03 m |
3.57 m x 5.03 m |
|
一楼 |
餐厅 |
2.59 m |
2.68 m |
2.59 m x 2.68 m |
|
一楼 |
厨房 |
2.61 m |
5.55 m |
2.61 m x 5.55 m |
https://www.realtor.ca/real-estate/28420292/1-vanity-court-toronto-parkwoods-donalda-parkwoods-donalda



































