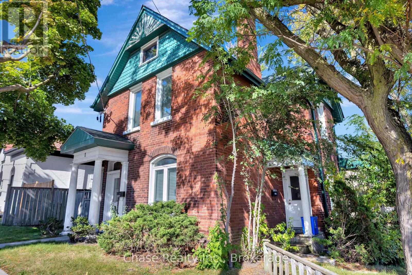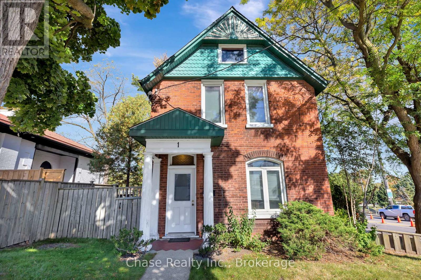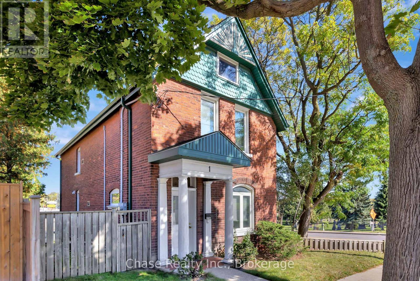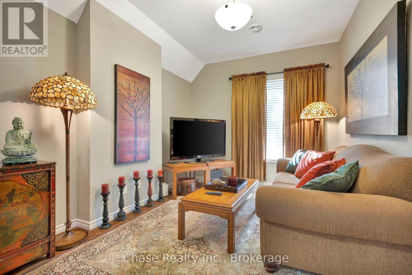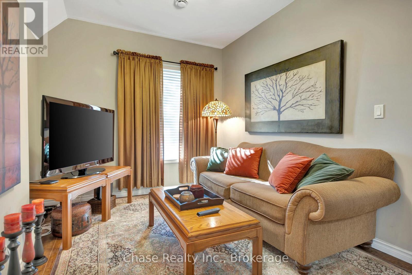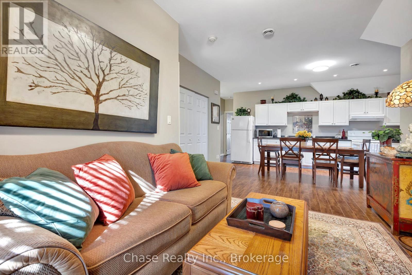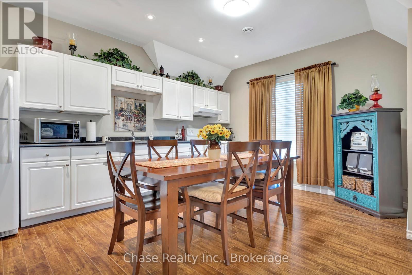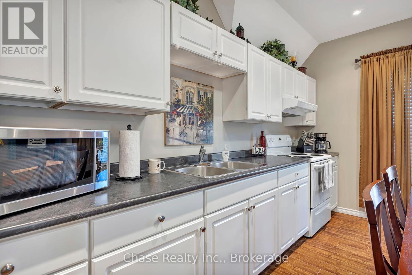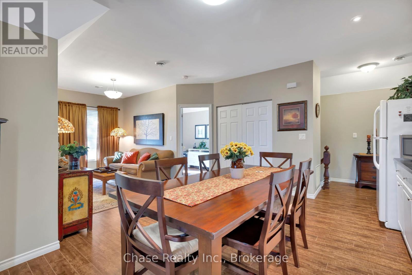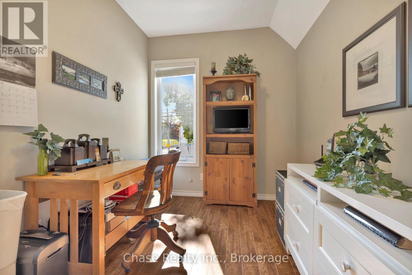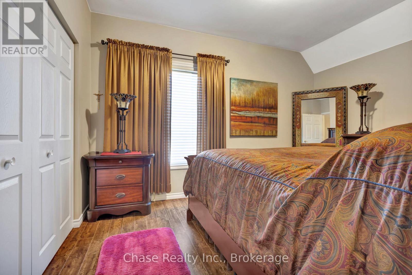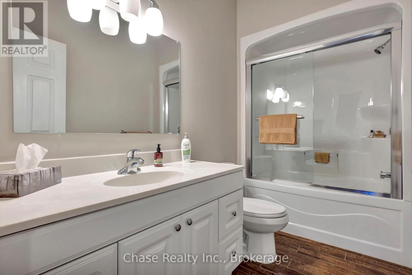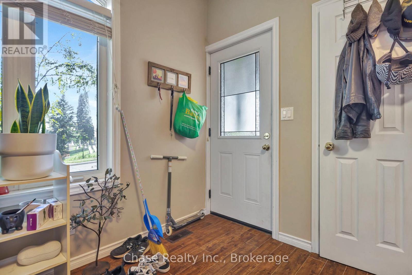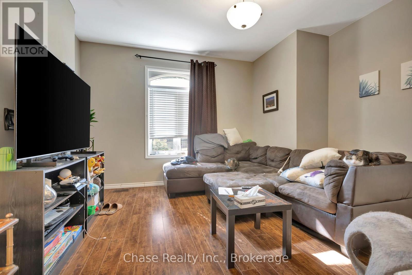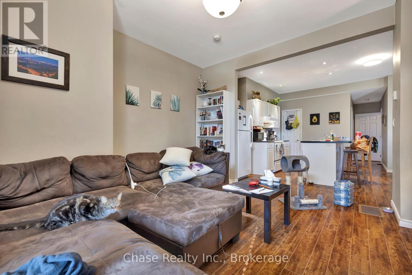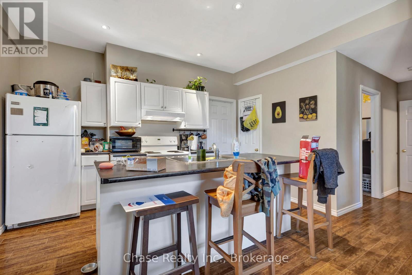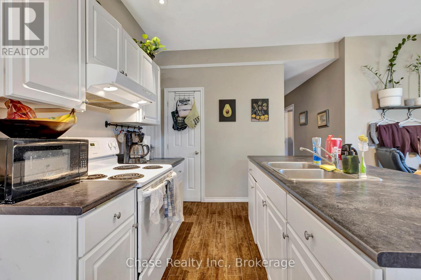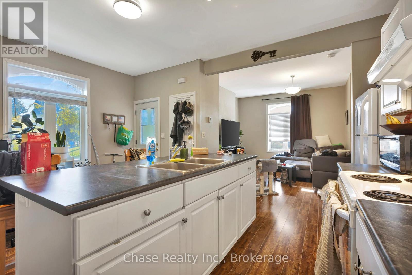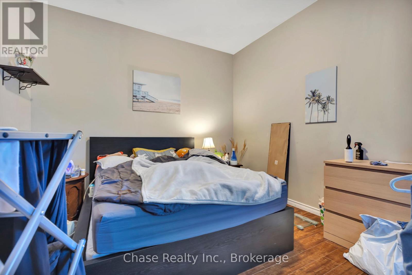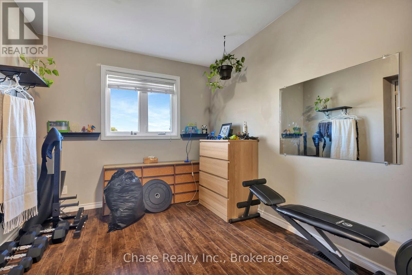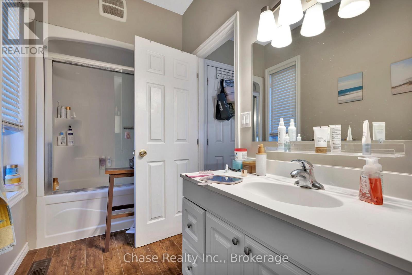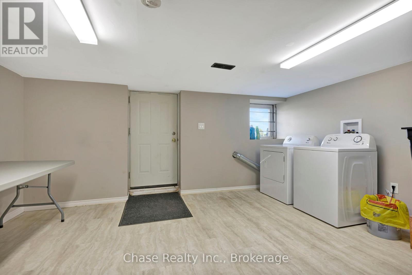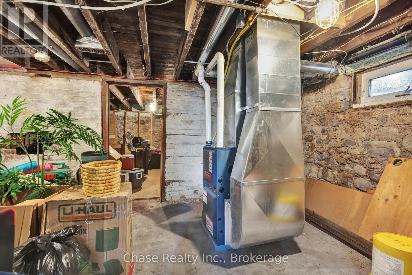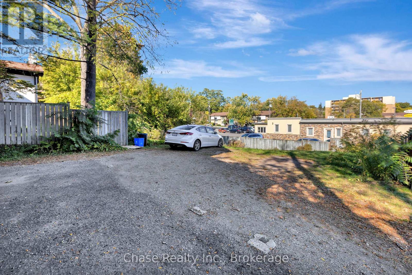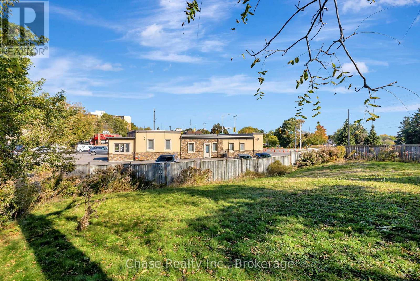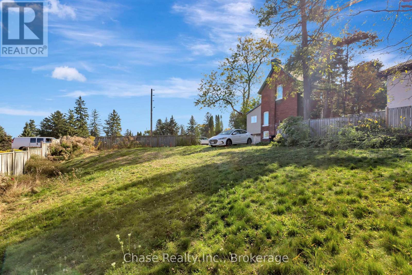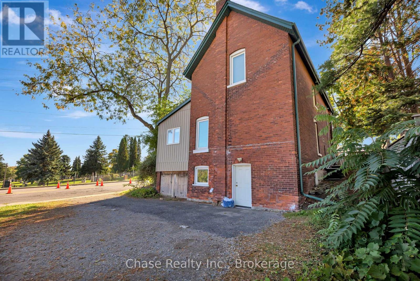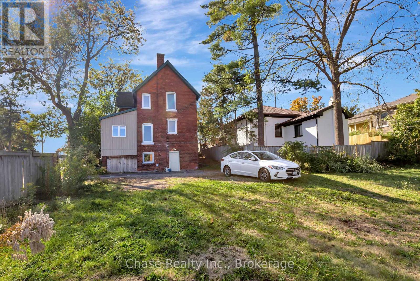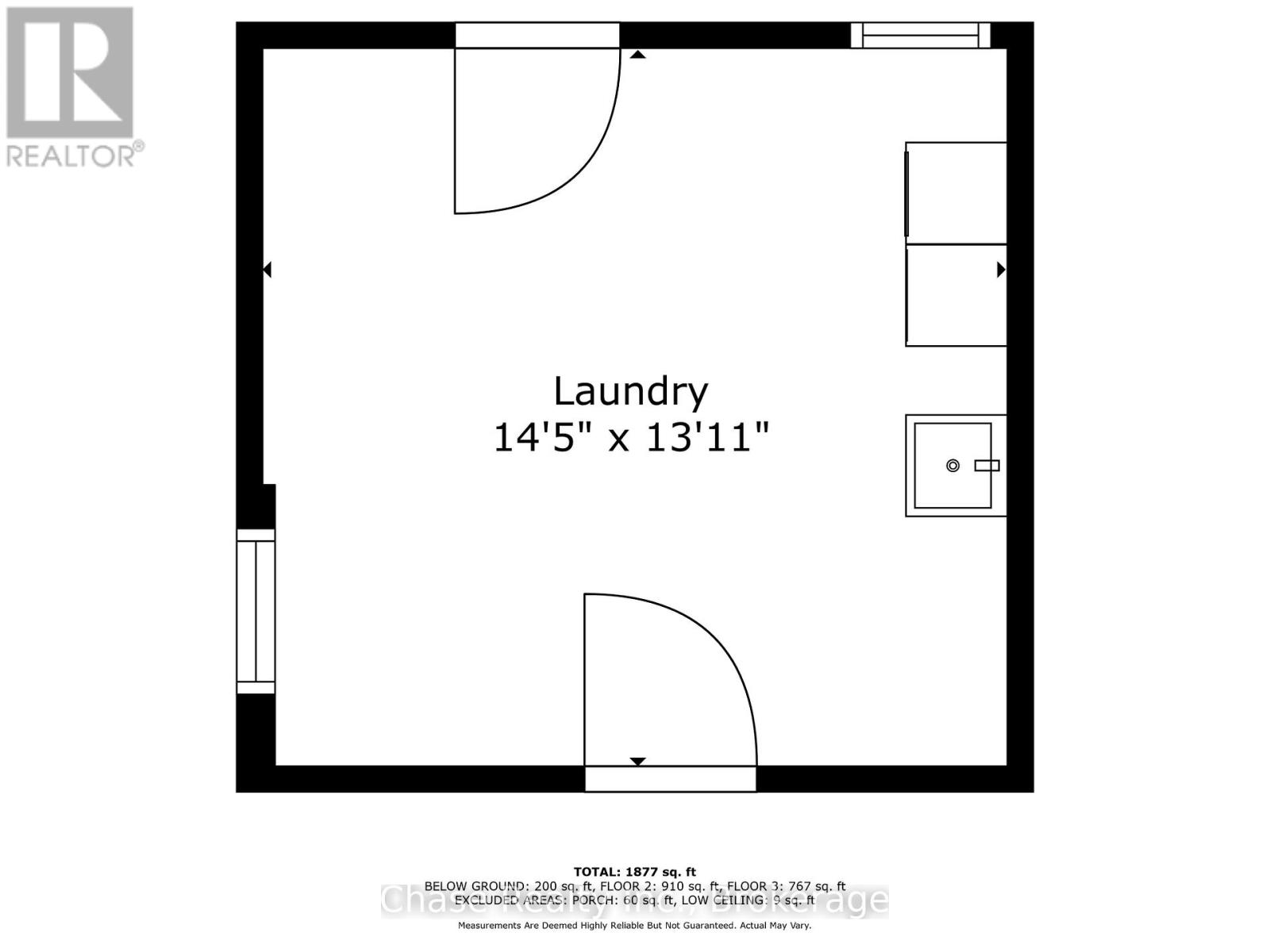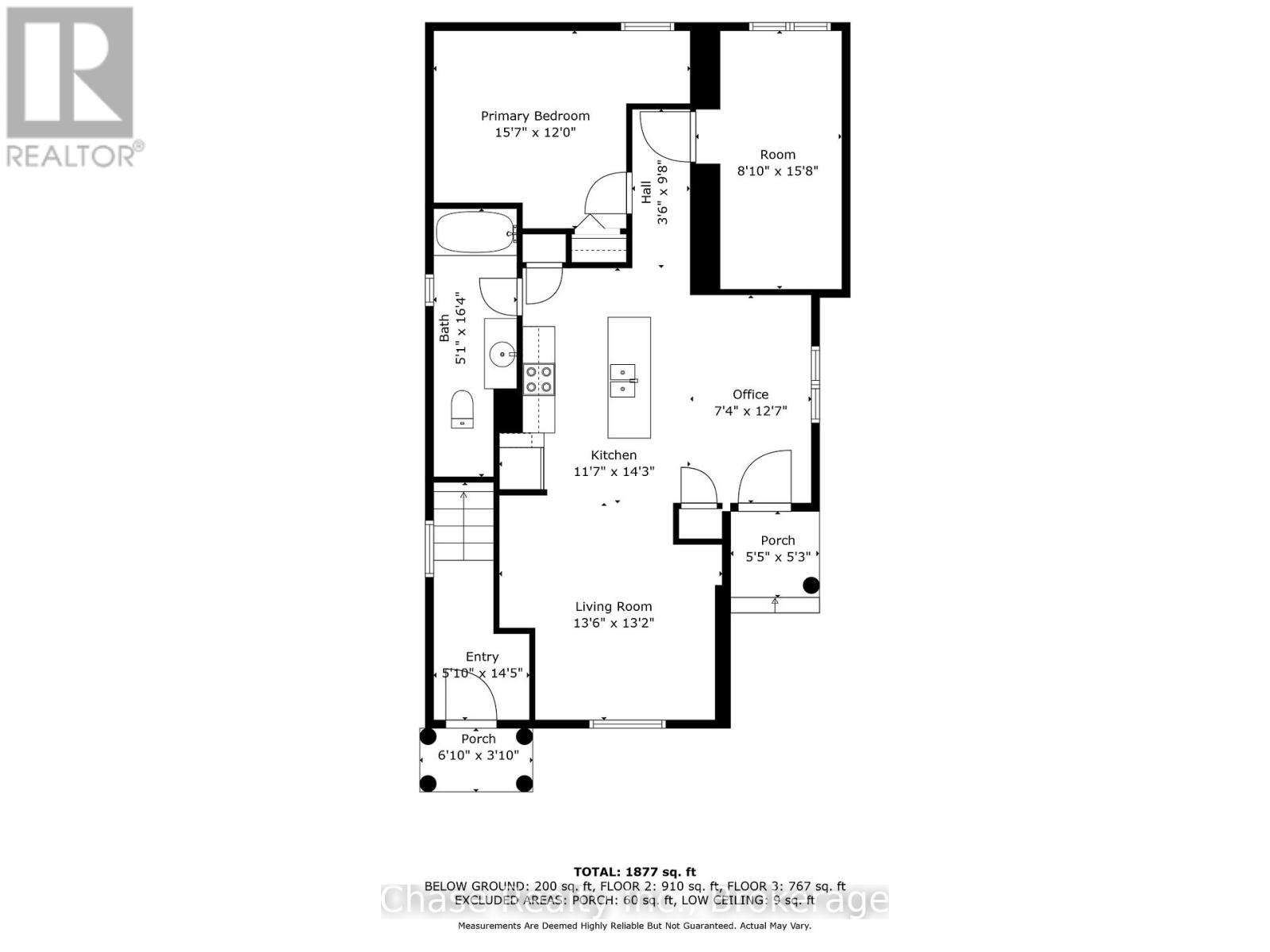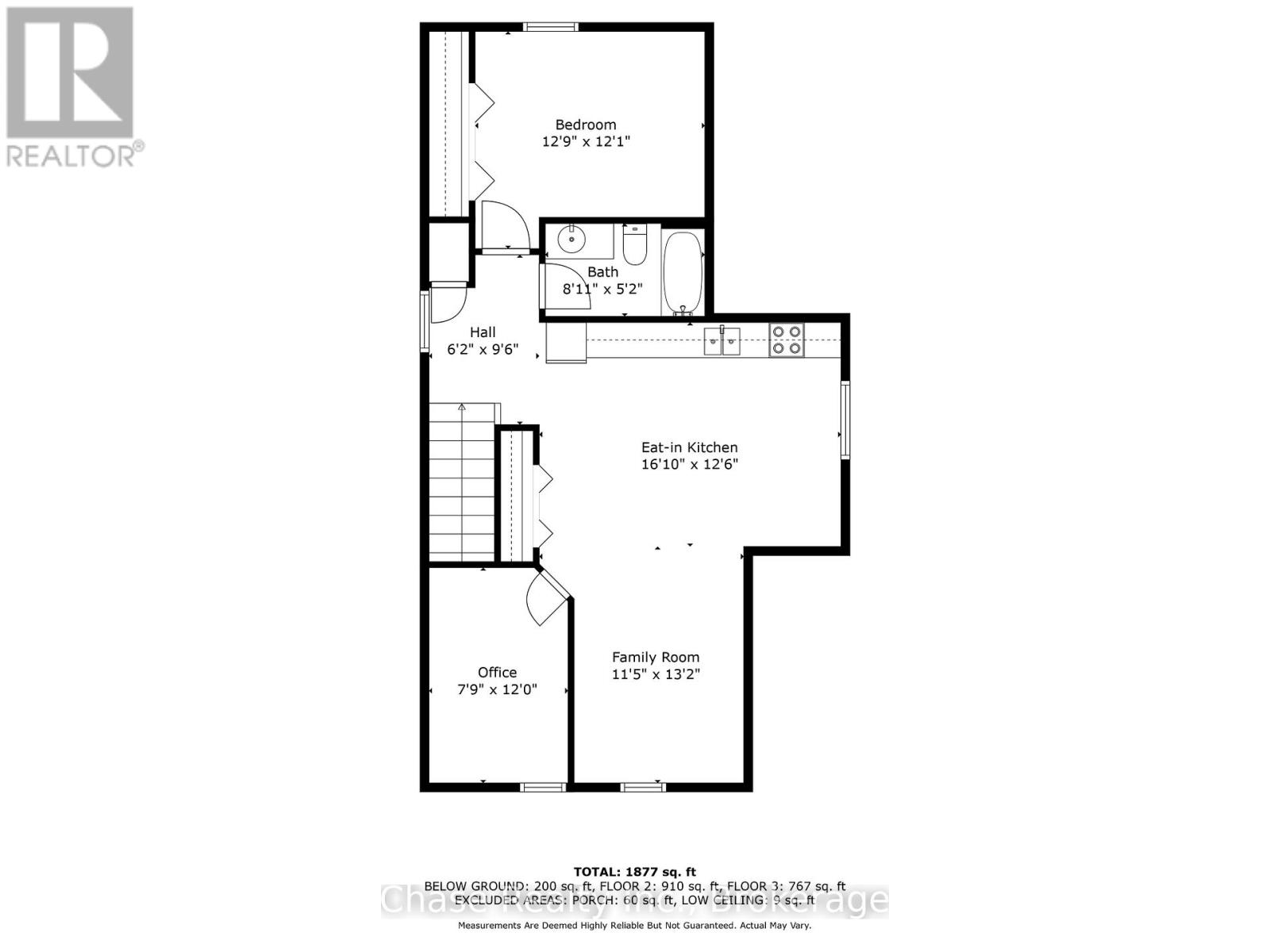3 卧室
2 浴室
1500 - 2000 sqft
中央空调
风热取暖
$699,999
Opportunity Knocks at 1 Terrace Hill! This up-and-down MULTI FAMILY home in the heart of Brantford offers excellent versatility for investors or multi-generational living. Located on a prominent corner lot with great visibility, this property features two self-contained units with private entrances, full kitchens, bathrooms, and spacious living areas. The main floor unit living area is open concept with a large eat in kitchen, 2 bedrooms and one full bathroom. The upper unit has 2 bedrooms and also has a open concept living area and a eat in kitchen.With C8 zoning and a deep lot adding value, there may be potential for future development or severance (buyer to verify, the house is located in the intensification zone). Close to public transit, schools, the hospital, and just minutes to Highway 403, this is a strategic investment in a growing community. Whether you're looking to rent both units or live in one and lease the other, 1 Terrace Hill is full of potential and ready for your vision. (id:43681)
房源概要
|
MLS® Number
|
X12197022 |
|
房源类型
|
民宅 |
|
附近的便利设施
|
医院 |
|
特征
|
Irregular Lot Size, Sloping |
|
总车位
|
2 |
详 情
|
浴室
|
2 |
|
地上卧房
|
1 |
|
地下卧室
|
2 |
|
总卧房
|
3 |
|
家电类
|
Water Heater, Water Meter, 烘干机, 炉子, 洗衣机, 冰箱 |
|
地下室进展
|
部分完成 |
|
地下室类型
|
Partial (partially Finished) |
|
施工种类
|
独立屋 |
|
空调
|
中央空调 |
|
外墙
|
砖 |
|
Fire Protection
|
Smoke Detectors |
|
地基类型
|
石 |
|
供暖方式
|
天然气 |
|
供暖类型
|
压力热风 |
|
储存空间
|
2 |
|
内部尺寸
|
1500 - 2000 Sqft |
|
类型
|
独立屋 |
|
设备间
|
市政供水 |
车 位
土地
|
英亩数
|
无 |
|
土地便利设施
|
医院 |
|
污水道
|
Sanitary Sewer |
|
土地深度
|
125 Ft |
|
土地宽度
|
33 Ft |
|
不规则大小
|
33 X 125 Ft |
|
规划描述
|
C8 |
房 间
| 楼 层 |
类 型 |
长 度 |
宽 度 |
面 积 |
|
二楼 |
浴室 |
2.72 m |
1.57 m |
2.72 m x 1.57 m |
|
二楼 |
主卧 |
3.89 m |
3.68 m |
3.89 m x 3.68 m |
|
二楼 |
Office |
3.66 m |
2.36 m |
3.66 m x 2.36 m |
|
二楼 |
其它 |
5.13 m |
3.81 m |
5.13 m x 3.81 m |
|
二楼 |
客厅 |
4.01 m |
3.48 m |
4.01 m x 3.48 m |
|
Lower Level |
家庭房 |
4.11 m |
4.01 m |
4.11 m x 4.01 m |
|
Lower Level |
其它 |
4.34 m |
3.53 m |
4.34 m x 3.53 m |
|
Lower Level |
浴室 |
4.98 m |
1.55 m |
4.98 m x 1.55 m |
|
Lower Level |
卧室 |
4.78 m |
2.69 m |
4.78 m x 2.69 m |
|
Lower Level |
卧室 |
4.75 m |
4.34 m |
4.75 m x 4.34 m |
|
Lower Level |
其它 |
2.95 m |
1.07 m |
2.95 m x 1.07 m |
|
一楼 |
门厅 |
4.39 m |
1.78 m |
4.39 m x 1.78 m |
设备间
https://www.realtor.ca/real-estate/28418231/1-terrace-hill-street-brantford


