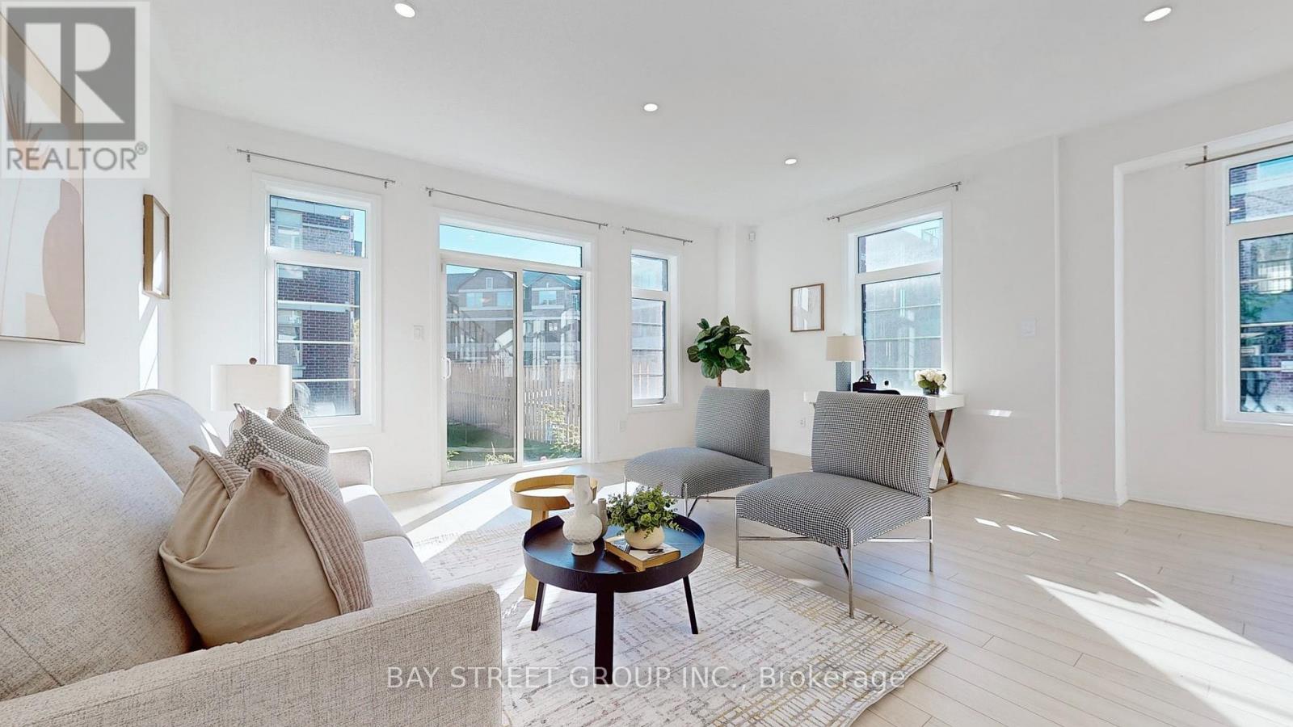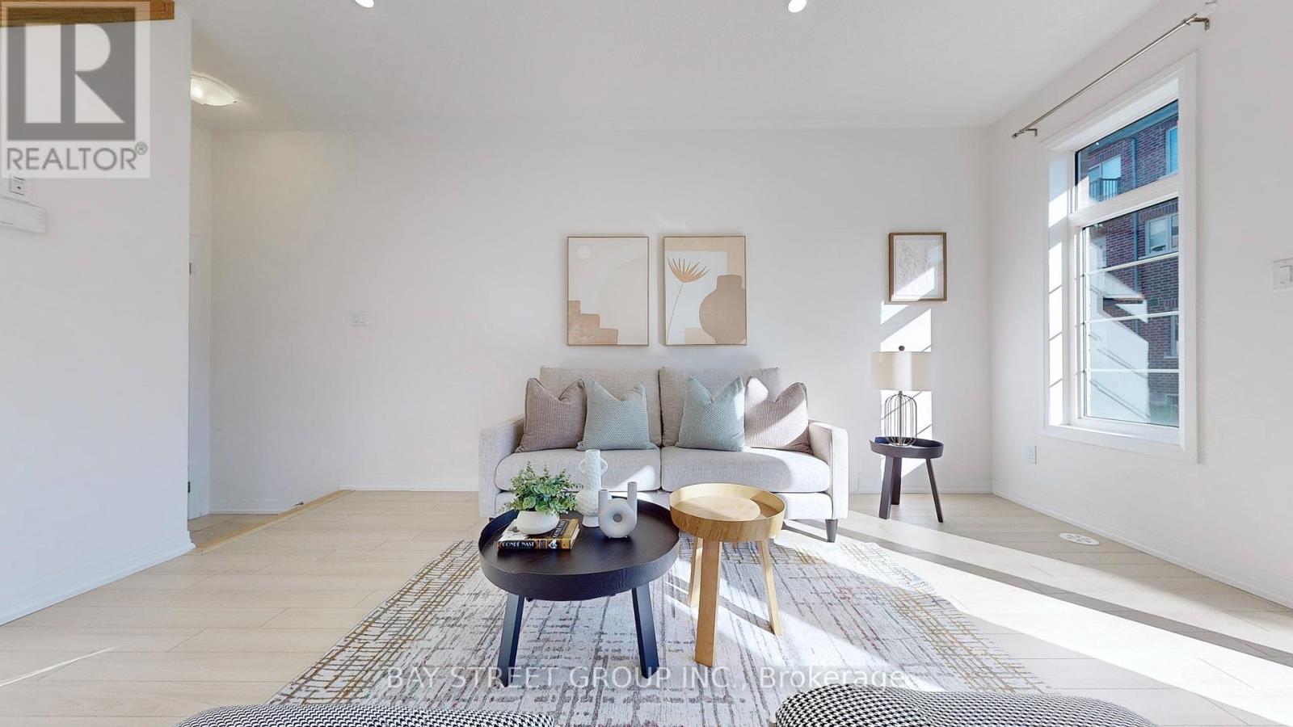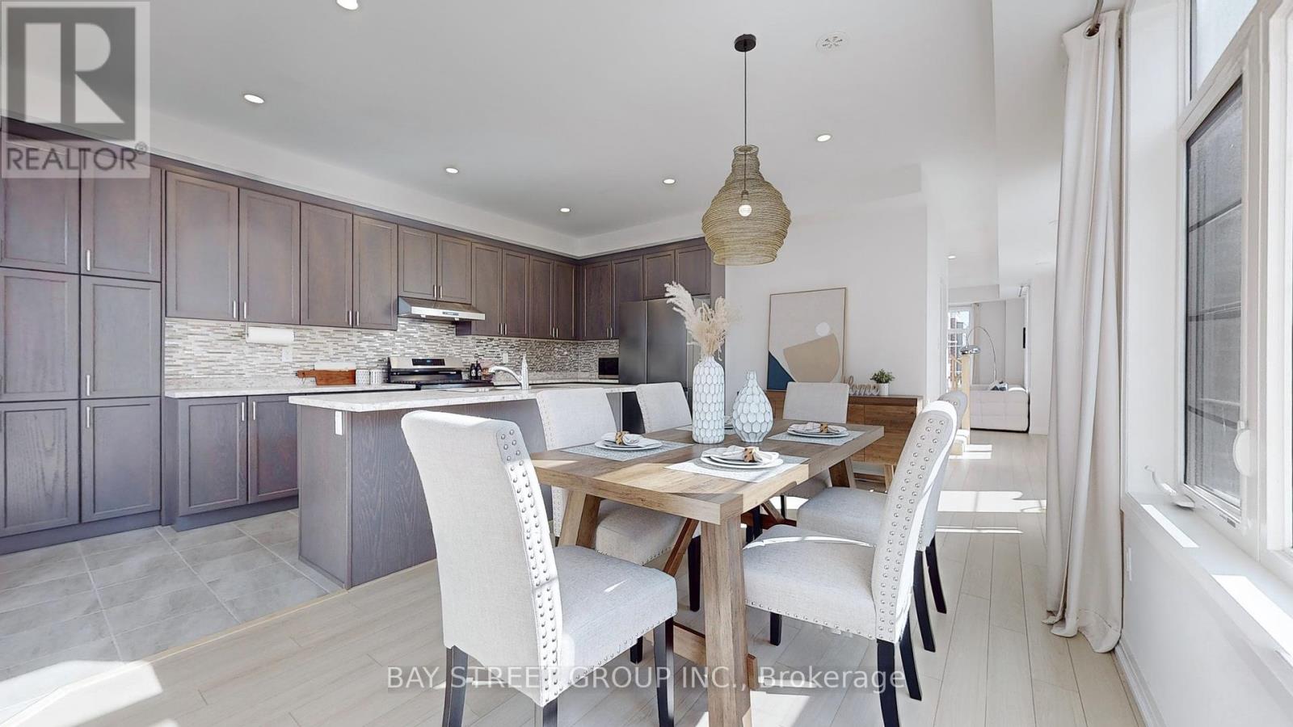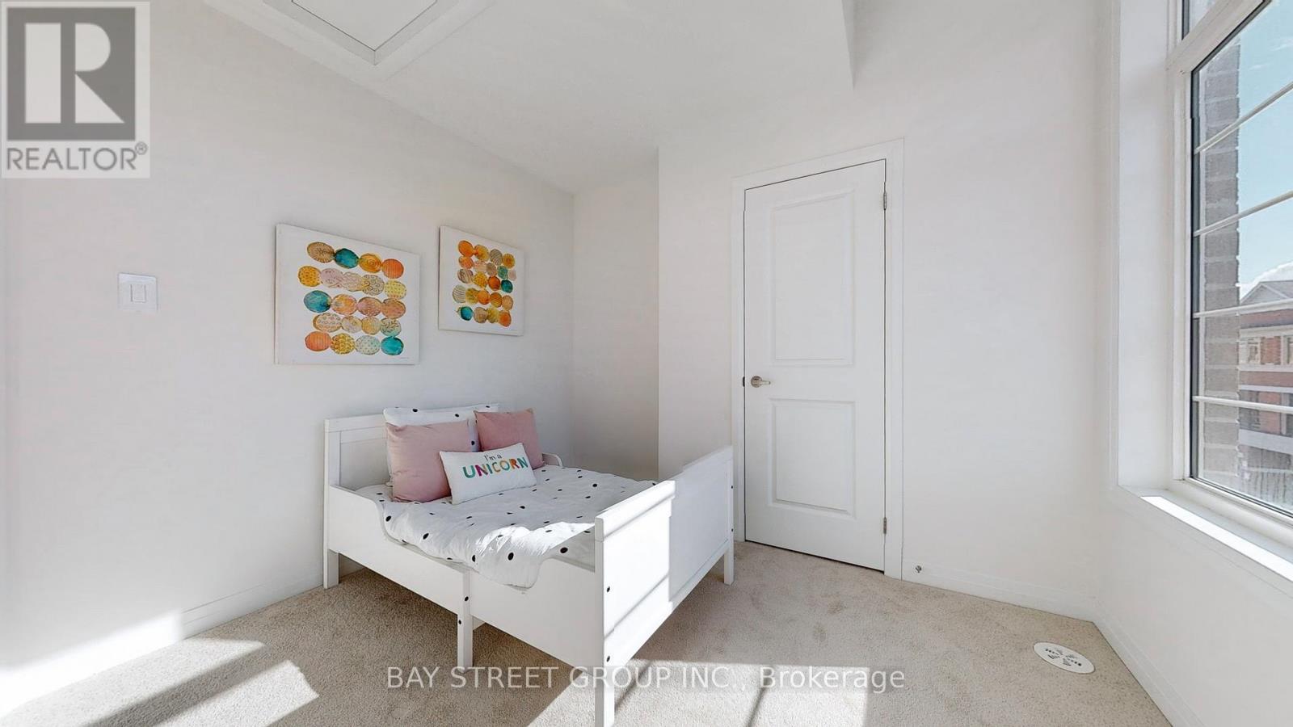4 卧室
4 浴室
中央空调
风热取暖
$1,190,000
Newly built just a year ago!! Arista-built freehold End Unit townhouse offering over 2,460 sqft of living space. This doesn't include the basement. Large family room can be guest bedroom. An open-concept kitchen and great room. The bright primary suite boasts 9' ceilings with Four cozy bedrooms on the third floor, multiple upgrades, including an upgraded electrical system to 200 amps and electric rough-in in the garage, making it easy to install an EV charging station. Have independence fresh air system. Inside the house, smart LED pot lights have been added, and the kitchen has been upgraded to gas, featuring a gas stove! All appliances re frigerator, stove, dishwasher, and range hood have been upgraded as well!!!!This home includes brand new upgrade stainless steel appliances and a full-size washer and dryer. It is conveniently located just minutes from Walmart, major banks, Box grove Centre, restaurants, schools, and highways 7 and 407. (id:43681)
房源概要
|
MLS® Number
|
N9392993 |
|
房源类型
|
民宅 |
|
社区名字
|
Cedar Grove |
|
附近的便利设施
|
公园, 学校, 医院, 礼拜场所 |
|
社区特征
|
School Bus |
|
特征
|
Conservation/green Belt |
|
总车位
|
2 |
详 情
|
浴室
|
4 |
|
地上卧房
|
4 |
|
总卧房
|
4 |
|
家电类
|
洗碗机, Range, 冰箱, 炉子 |
|
地下室进展
|
已完成 |
|
地下室类型
|
N/a (unfinished) |
|
施工种类
|
附加的 |
|
空调
|
中央空调 |
|
外墙
|
砖, 石 |
|
Flooring Type
|
Carpeted |
|
地基类型
|
混凝土 |
|
客人卫生间(不包含洗浴)
|
2 |
|
供暖方式
|
天然气 |
|
供暖类型
|
压力热风 |
|
储存空间
|
3 |
|
类型
|
联排别墅 |
|
设备间
|
市政供水 |
车 位
土地
|
英亩数
|
无 |
|
土地便利设施
|
公园, 学校, 医院, 宗教场所 |
|
污水道
|
Sanitary Sewer |
|
土地深度
|
88 Ft ,9 In |
|
土地宽度
|
27 Ft ,7 In |
|
不规则大小
|
27.64 X 88.76 Ft |
房 间
| 楼 层 |
类 型 |
长 度 |
宽 度 |
面 积 |
|
二楼 |
第二卧房 |
4.78 m |
3.2 m |
4.78 m x 3.2 m |
|
二楼 |
第三卧房 |
3.05 m |
2.54 m |
3.05 m x 2.54 m |
|
二楼 |
Bedroom 4 |
3.25 m |
2.54 m |
3.25 m x 2.54 m |
|
二楼 |
主卧 |
3.05 m |
2.54 m |
3.05 m x 2.54 m |
|
一楼 |
客厅 |
5.18 m |
4.88 m |
5.18 m x 4.88 m |
|
一楼 |
餐厅 |
5.18 m |
2.84 m |
5.18 m x 2.84 m |
|
一楼 |
厨房 |
5.82 m |
2.34 m |
5.82 m x 2.34 m |
|
一楼 |
家庭房 |
5.18 m |
4.88 m |
5.18 m x 4.88 m |
https://www.realtor.ca/real-estate/27532349/1-sissons-way-markham-cedar-grove-cedar-grove












































