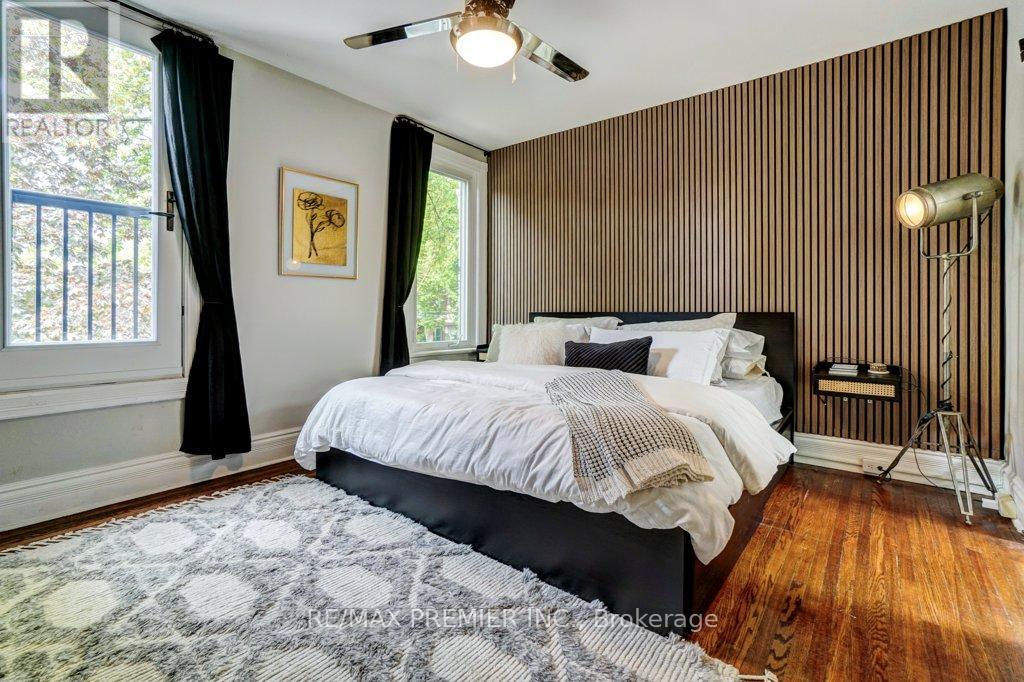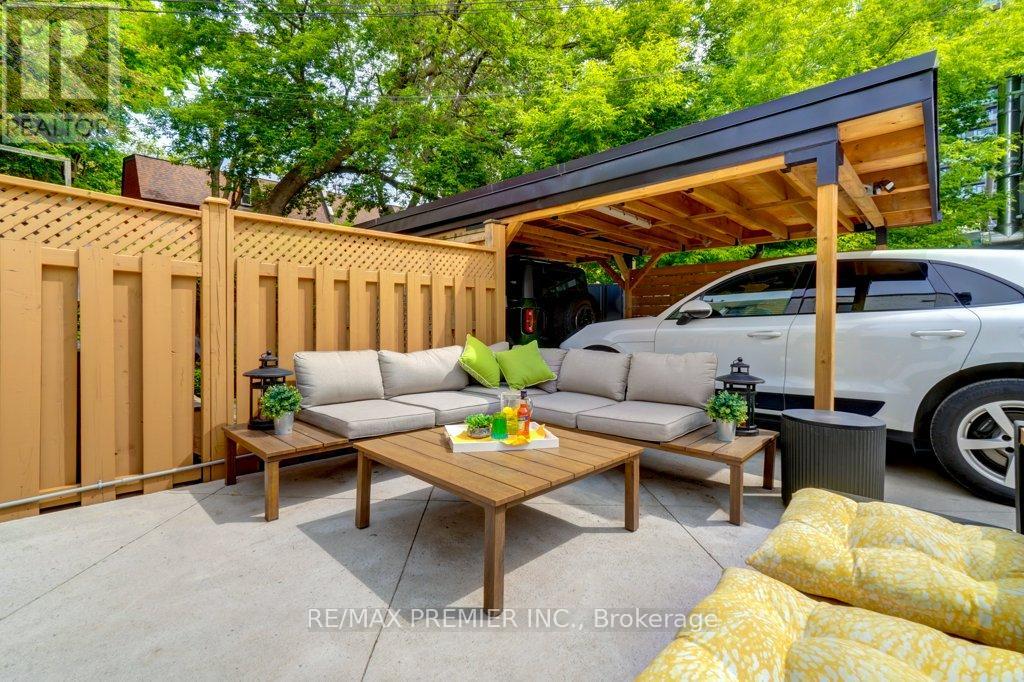3 卧室
3 浴室
1100 - 1500 sqft
中央空调
风热取暖
$1,549,000
Discover a rare opportunity at 1 Gwynne Avenue - a beautifully renovated end-unit townhouse on a tree-lined street that effortlessly blends historic character with modern luxury. It's not like anything you've seen before! With 2-car parking (and a new, large carport), and a renovated income-generating basement apartment with a private entrance, this home is perfect for homeowners or savvy investors seeking flexible living or long-term rental/Airbnb potential. Step inside through the foyer to be charmed by soaring ceilings, crown moulding and original period details on the main floor, paired with contemporary upgrades throughout. The modern kitchen includes a discreet coffee station, while the main floor powder room adds everyday convenience. On the 2nd floor enjoy laundry and a large spa-inspired bathroom with heated floors, heated towel rack & custom cabinetry. Enjoy peace of mind with smart security features like auto-locking doors, digital keyless entry and window armour security film. Over $250K in recent (2020-2025) upgrades include updated electrical, reinforced floor joists, many high quality windows & doors, new eavestroughs, a poured concrete patio - and a gated lane offering a rare blend of privacy and security. Room to grow: envision your future with a potential 3rd-floor expansion offering stunning CN Tower views - architectural drawings available to inspire your dream addition. Live steps from streetcars, cafes, shops, and the buzz of Queen West and Liberty Village, with XO Condos nearby adding long-term value to this vibrant community, and close to the Lake. Quick 3-min drive to the Gardiner and 20-min to Pearson Airport. This is urban living at its best move-in ready, income-smart and full of character. Don't miss seeing this unique home! (id:43681)
Open House
现在这个房屋大家可以去Open House参观了!
开始于:
1:00 pm
结束于:
4:00 pm
房源概要
|
MLS® Number
|
W12182363 |
|
房源类型
|
民宅 |
|
社区名字
|
South Parkdale |
|
附近的便利设施
|
公共交通, 学校 |
|
特征
|
Irregular Lot Size, Lane, 无地毯, 亲戚套间 |
|
总车位
|
2 |
详 情
|
浴室
|
3 |
|
地上卧房
|
2 |
|
地下卧室
|
1 |
|
总卧房
|
3 |
|
Age
|
100+ Years |
|
家电类
|
Garburator, 洗碗机, 烘干机, Hood 电扇, 微波炉, Range, 窗帘, 冰箱 |
|
地下室功能
|
Apartment In Basement, Separate Entrance |
|
地下室类型
|
N/a |
|
施工种类
|
附加的 |
|
空调
|
中央空调 |
|
外墙
|
砖, 铝壁板 |
|
Flooring Type
|
Ceramic, Laminate, Hardwood, Porcelain Tile |
|
地基类型
|
Unknown |
|
客人卫生间(不包含洗浴)
|
1 |
|
供暖方式
|
天然气 |
|
供暖类型
|
压力热风 |
|
储存空间
|
2 |
|
内部尺寸
|
1100 - 1500 Sqft |
|
类型
|
联排别墅 |
|
设备间
|
市政供水 |
车 位
土地
|
英亩数
|
无 |
|
土地便利设施
|
公共交通, 学校 |
|
污水道
|
Sanitary Sewer |
|
土地深度
|
79 Ft |
|
土地宽度
|
16 Ft ,6 In |
|
不规则大小
|
16.5 X 79 Ft ; L-shape |
房 间
| 楼 层 |
类 型 |
长 度 |
宽 度 |
面 积 |
|
二楼 |
主卧 |
4.52 m |
3.58 m |
4.52 m x 3.58 m |
|
二楼 |
第二卧房 |
3.53 m |
2.95 m |
3.53 m x 2.95 m |
|
二楼 |
浴室 |
4.14 m |
2.36 m |
4.14 m x 2.36 m |
|
地下室 |
浴室 |
2 m |
1.52 m |
2 m x 1.52 m |
|
地下室 |
客厅 |
4.88 m |
3.25 m |
4.88 m x 3.25 m |
|
地下室 |
厨房 |
4.04 m |
2.64 m |
4.04 m x 2.64 m |
|
地下室 |
卧室 |
3.71 m |
3.48 m |
3.71 m x 3.48 m |
|
一楼 |
门厅 |
2.11 m |
2.26 m |
2.11 m x 2.26 m |
|
一楼 |
客厅 |
4.6 m |
2.95 m |
4.6 m x 2.95 m |
|
一楼 |
餐厅 |
3.61 m |
2.97 m |
3.61 m x 2.97 m |
|
一楼 |
厨房 |
4.83 m |
3.43 m |
4.83 m x 3.43 m |
https://www.realtor.ca/real-estate/28386913/1-gwynne-avenue-toronto-south-parkdale-south-parkdale



















































