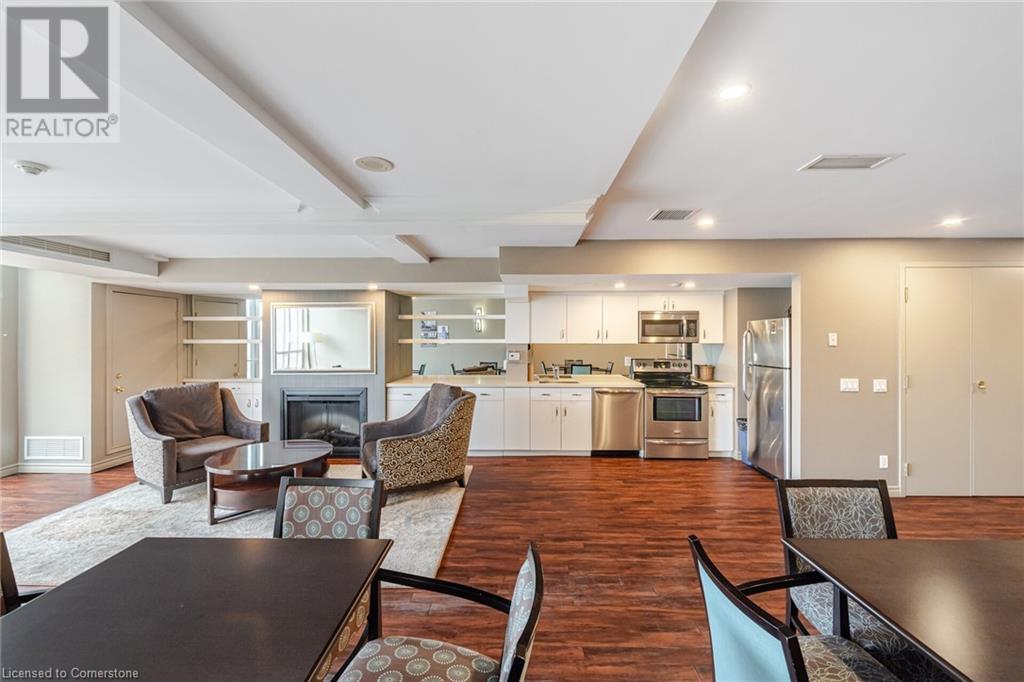2 卧室
2 浴室
1055 sqft
中央空调
风热取暖
$509,999管理费,Insurance, Water
$743.53 每月
P E N T H O U S E DOWNTOWN BRAMPTON - **Click On Multimedia Link For Full Video Tour &360 Matterport Virtual 3D Tour** Welcome To This Exceptional Corner Penthouse Suite In The Heart Of Downtown Brampton, Offering Over 1,055 Sq. Ft. Of Luxurious Living Space! Originally Designed As A 2-Bedroom Model Unit; Model- Easily Converts Back., This Beautifully Maintained Home Now Features A Spacious 1-Bedroom + Den Layout, Perfect For Those Seeking Extra Flexibility. The Open-Concept Design Is Ideal For Both Relaxation And Entertaining, Featuring An Updated Kitchen With Ample Counter Space, Stainless Steel Appliances, And A Cozy Breakfast Area. The Primary Bedroom Boasts A 4-Piece En-suite And A Walk-In Closet With Organizers, Ensuring Maximum Storage And Comfort. Enjoy Breathtaking City Views From Your Private Balcony, And Take Advantage Of The Unbeatable Location Just Steps From Gage Park, The Rose Theater, The Brampton GO , Major Bank, Station, City Hall, The YMCA, Peel Memorial Hospital, Weekly Farmers Markets, Hwy 410 Shopping, Dining, And More. This Prestigious Building Offers 24-Hour Concierge Service, A Rooftop Terrace, A Fully Equipped Gym, And An Elegant Party Room. Don't Miss This Rare Opportunity To Own A Penthouse Suite In One Of Brampton's Most Sought-After Locations! (id:43681)
房源概要
|
MLS® Number
|
40737027 |
|
房源类型
|
民宅 |
|
附近的便利设施
|
医院, 公园, 礼拜场所, 公共交通, 学校, 购物 |
|
社区特征
|
社区活动中心 |
|
总车位
|
1 |
|
存储类型
|
储物柜 |
详 情
|
浴室
|
2 |
|
地上卧房
|
1 |
|
地下卧室
|
1 |
|
总卧房
|
2 |
|
公寓设施
|
健身房, 宴会厅 |
|
家电类
|
洗碗机, 烘干机, 冰箱, 炉子, 洗衣机 |
|
地下室类型
|
没有 |
|
施工日期
|
1996 |
|
施工种类
|
附加的 |
|
空调
|
中央空调 |
|
外墙
|
混凝土 |
|
供暖类型
|
压力热风 |
|
储存空间
|
1 |
|
内部尺寸
|
1055 Sqft |
|
类型
|
公寓 |
|
设备间
|
市政供水 |
车 位
土地
|
入口类型
|
Highway Nearby |
|
英亩数
|
无 |
|
土地便利设施
|
医院, 公园, 宗教场所, 公共交通, 学校, 购物 |
|
污水道
|
城市污水处理系统 |
|
规划描述
|
Gc |
房 间
| 楼 层 |
类 型 |
长 度 |
宽 度 |
面 积 |
|
一楼 |
四件套浴室 |
|
|
Measurements not available |
|
一楼 |
四件套浴室 |
|
|
Measurements not available |
|
一楼 |
洗衣房 |
|
|
1'0'' x 1'1'' |
|
一楼 |
门厅 |
|
|
2'2'' x 1'8'' |
|
一楼 |
衣帽间 |
|
|
2'5'' x 4'5'' |
|
一楼 |
主卧 |
|
|
4'2'' x 4'3'' |
|
一楼 |
客厅 |
|
|
2'5'' x 4'4'' |
|
一楼 |
餐厅 |
|
|
2'3'' x 4'6'' |
|
一楼 |
厨房 |
|
|
2'5'' x 3'8'' |
https://www.realtor.ca/real-estate/28409827/1-belvedere-court-unit-ph5-brampton






















































