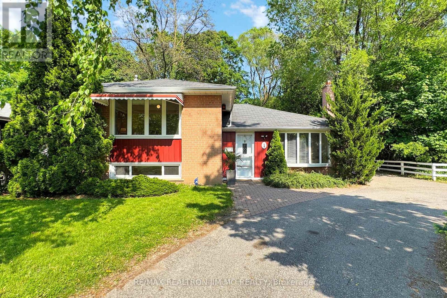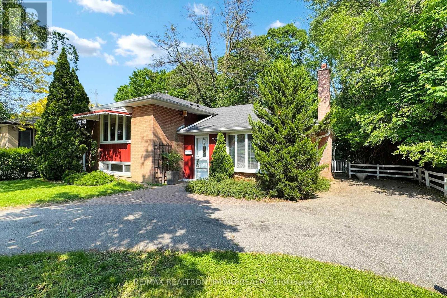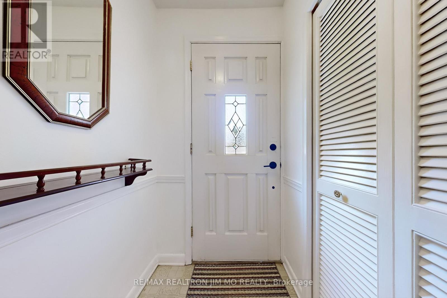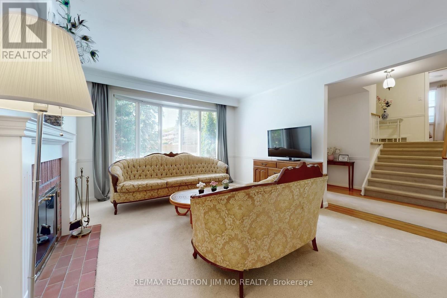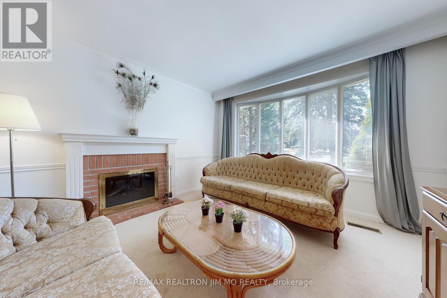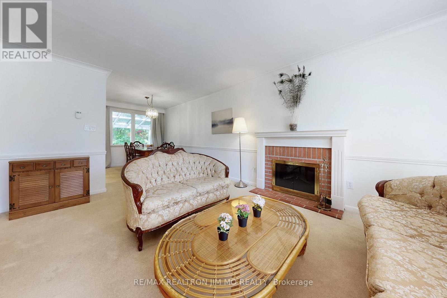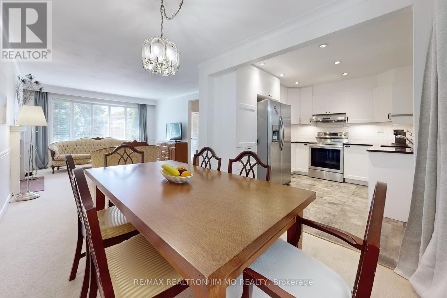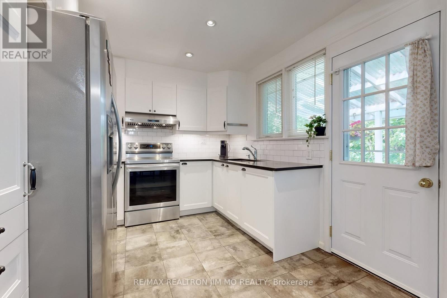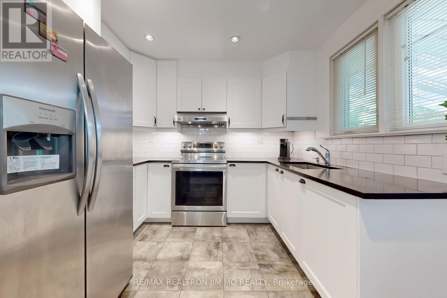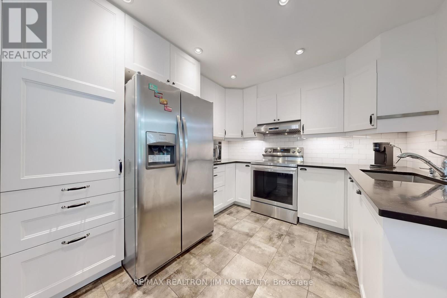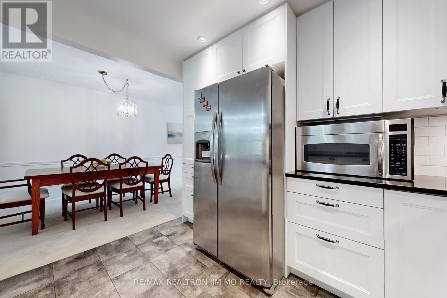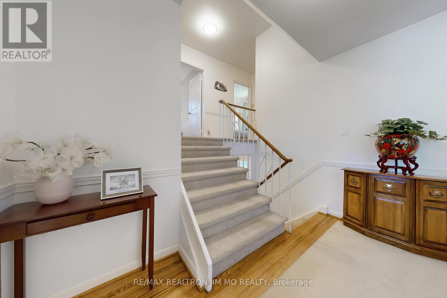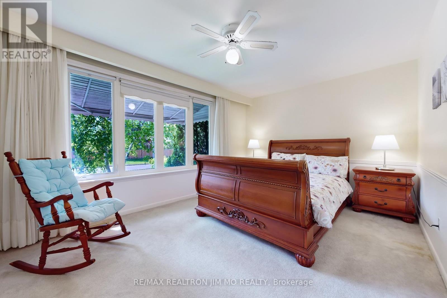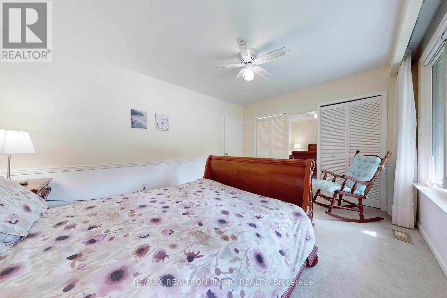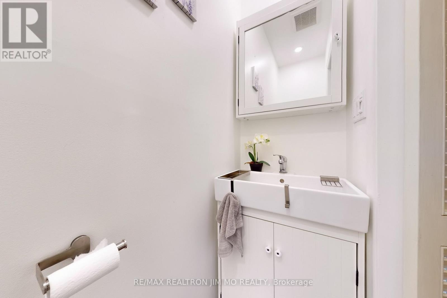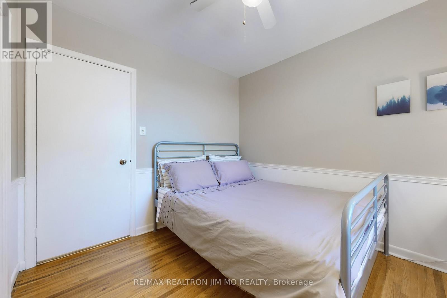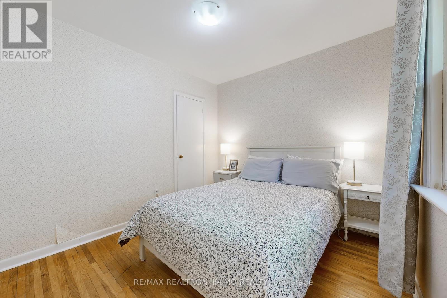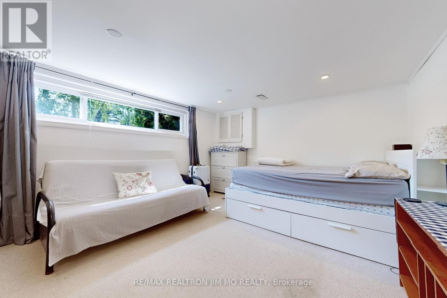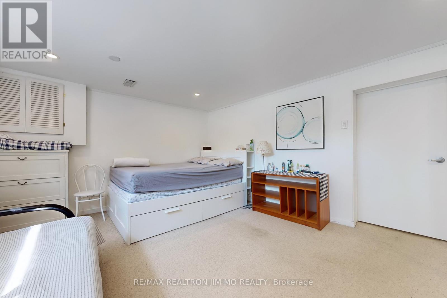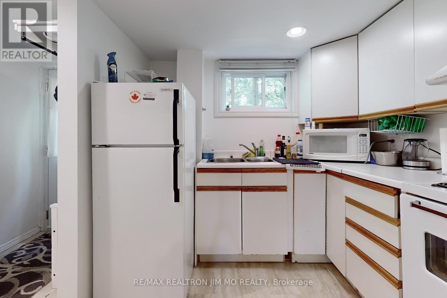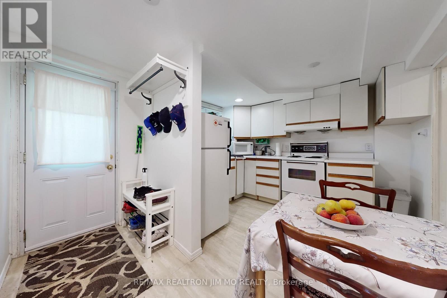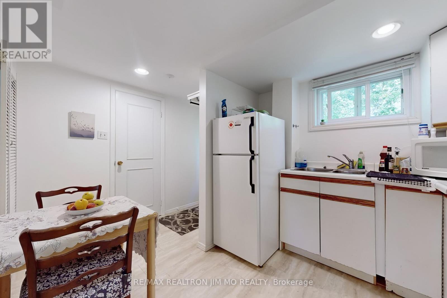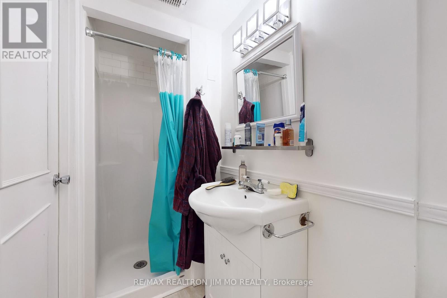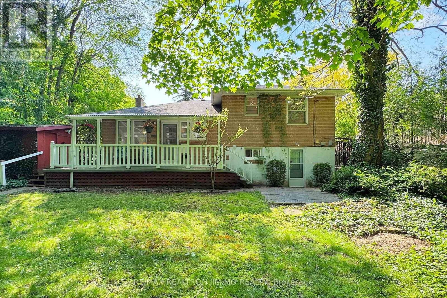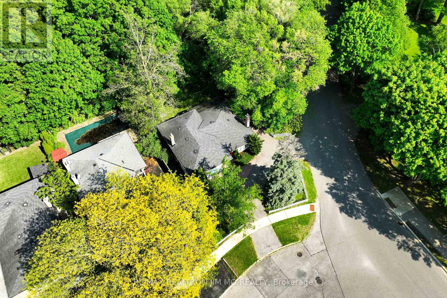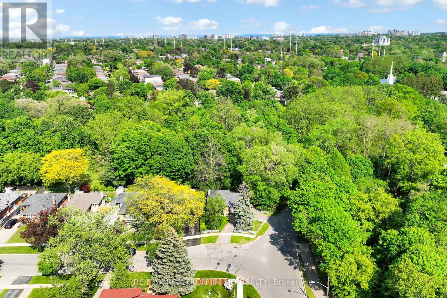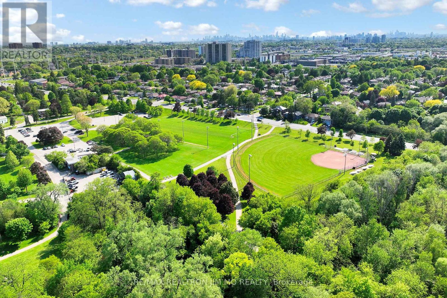1 Amberdale Drive Toronto (Bendale), Ontario M1P 4B9

$899,000
Welcome to 1 Amberdale Dr ! Tucked away on a quite tree lined street this home has great curb appeal.This stunning 3 + 1 bedroom, 2 bathroom home blends comfort, style, and convenience in one of Scarborough's most desirable neighborhoods. Large Pie Shape Corner Lot. Features Include A Renovated Kitchen With Stainless Steel Appliances & Walk Out To A Patio, A Bright Formal Living Area & Hardwood Floors. A separate entrance to the basement ,1 bedroom apartment with 3 pc washroom, kitchen and laundry. Good extra income for rental. Newer Windows, Newer Furnace and Deck. It's one of only a few homes that back on to Amberdale Ravine, which leads to historical St Andrews Road and Thomson Memorial Park. Close To 401,Scarborough Town Centre, Ttc & Amenities! Great Family Area Close To Schools And Parks. (id:43681)
Open House
现在这个房屋大家可以去Open House参观了!
2:00 pm
结束于:5:00 pm
2:00 pm
结束于:5:00 pm
房源概要
| MLS® Number | E12191102 |
| 房源类型 | 民宅 |
| 社区名字 | Bendale |
| 总车位 | 4 |
详 情
| 浴室 | 3 |
| 地上卧房 | 3 |
| 地下卧室 | 1 |
| 总卧房 | 4 |
| 家电类 | 烘干机, Hood 电扇, Two 炉子s, Two 洗衣机s, 窗帘, Two 冰箱s |
| 地下室功能 | Apartment In Basement, Separate Entrance |
| 地下室类型 | N/a |
| 施工种类 | 独立屋 |
| Construction Style Split Level | Sidesplit |
| 空调 | 中央空调 |
| 外墙 | 砖 |
| 壁炉 | 有 |
| Flooring Type | Carpeted, Hardwood |
| 地基类型 | 混凝土 |
| 客人卫生间(不包含洗浴) | 1 |
| 供暖方式 | 天然气 |
| 供暖类型 | 压力热风 |
| 内部尺寸 | 1100 - 1500 Sqft |
| 类型 | 独立屋 |
| 设备间 | 市政供水 |
车 位
| 没有车库 |
土地
| 英亩数 | 无 |
| 污水道 | Sanitary Sewer |
| 土地深度 | 104 Ft ,9 In |
| 土地宽度 | 42 Ft ,2 In |
| 不规则大小 | 42.2 X 104.8 Ft ; Pie Shape Corner Lot, 80.12 At Rear |
房 间
| 楼 层 | 类 型 | 长 度 | 宽 度 | 面 积 |
|---|---|---|---|---|
| 二楼 | 主卧 | 4.05 m | 3.12 m | 4.05 m x 3.12 m |
| 二楼 | 第二卧房 | 3.12 m | 2.5 m | 3.12 m x 2.5 m |
| 二楼 | 第三卧房 | 2.8 m | 2.5 m | 2.8 m x 2.5 m |
| 地下室 | 卧室 | 3.58 m | 3.01 m | 3.58 m x 3.01 m |
| 一楼 | 客厅 | 6.71 m | 3.2 m | 6.71 m x 3.2 m |
| 一楼 | 餐厅 | 6.71 m | 3.2 m | 6.71 m x 3.2 m |
| 一楼 | 厨房 | 3.36 m | 2.97 m | 3.36 m x 2.97 m |
https://www.realtor.ca/real-estate/28405644/1-amberdale-drive-toronto-bendale-bendale

