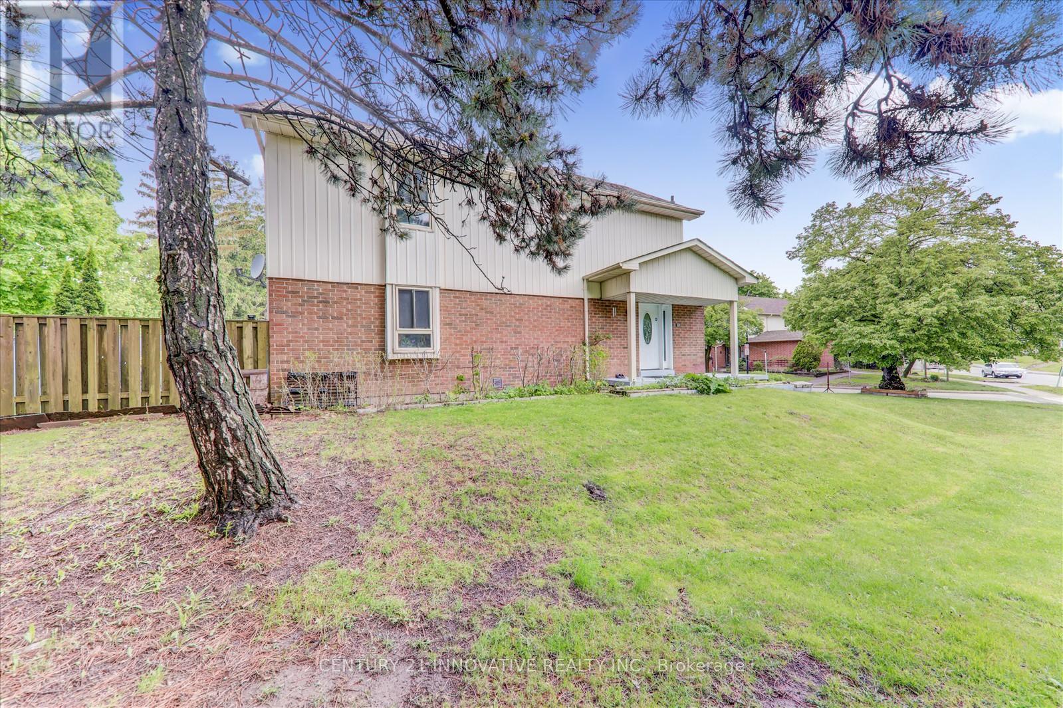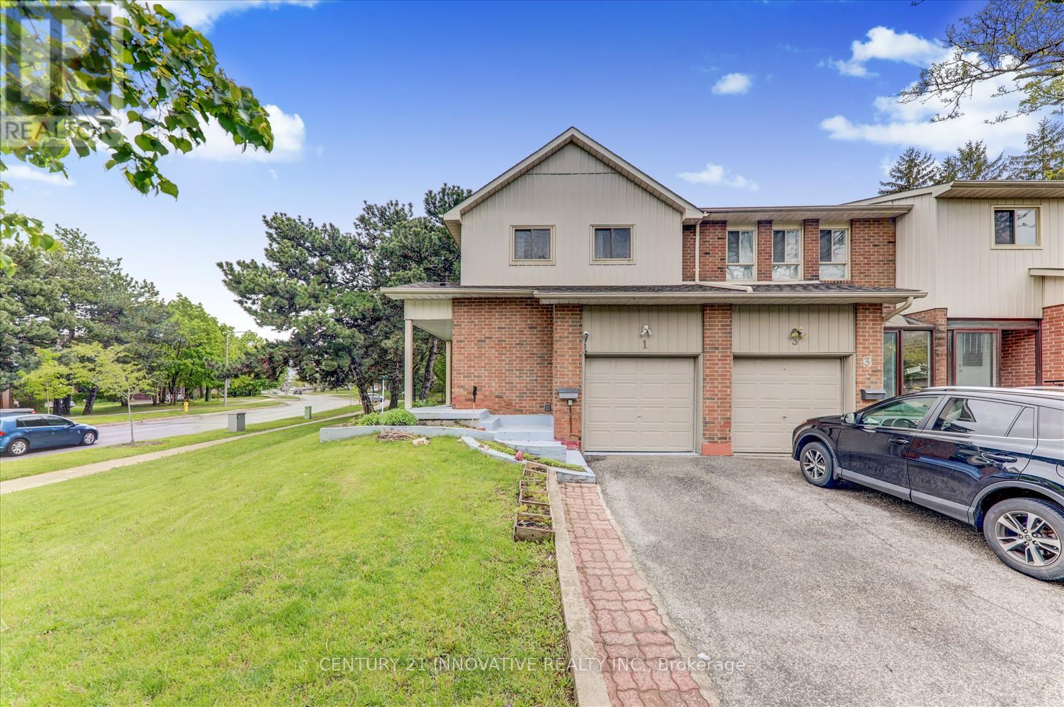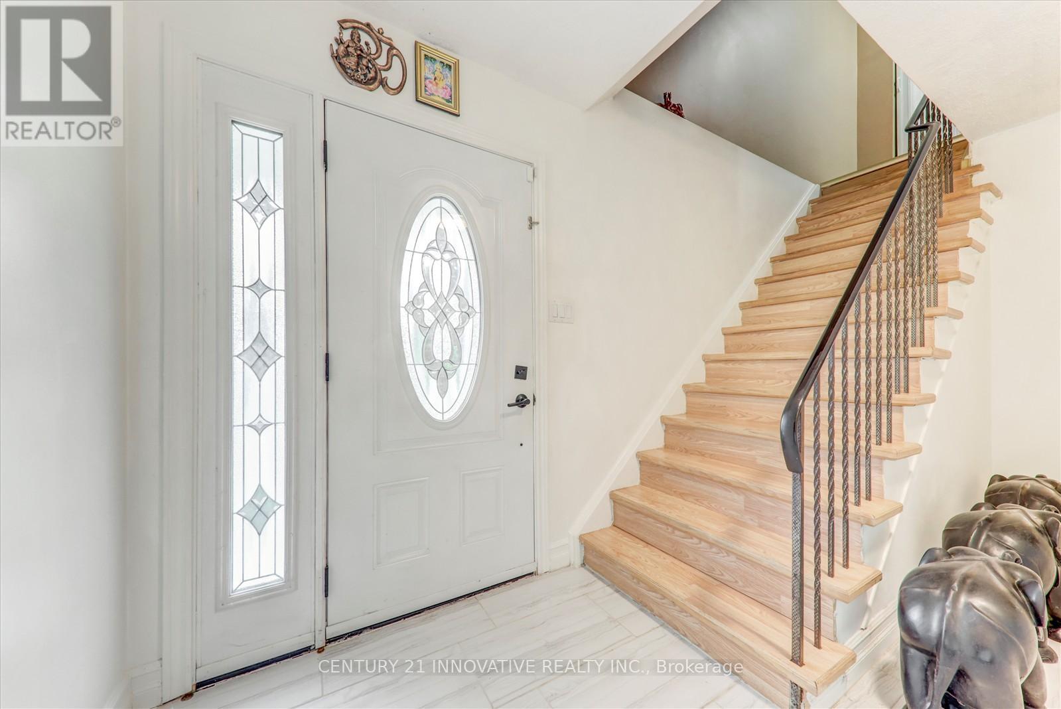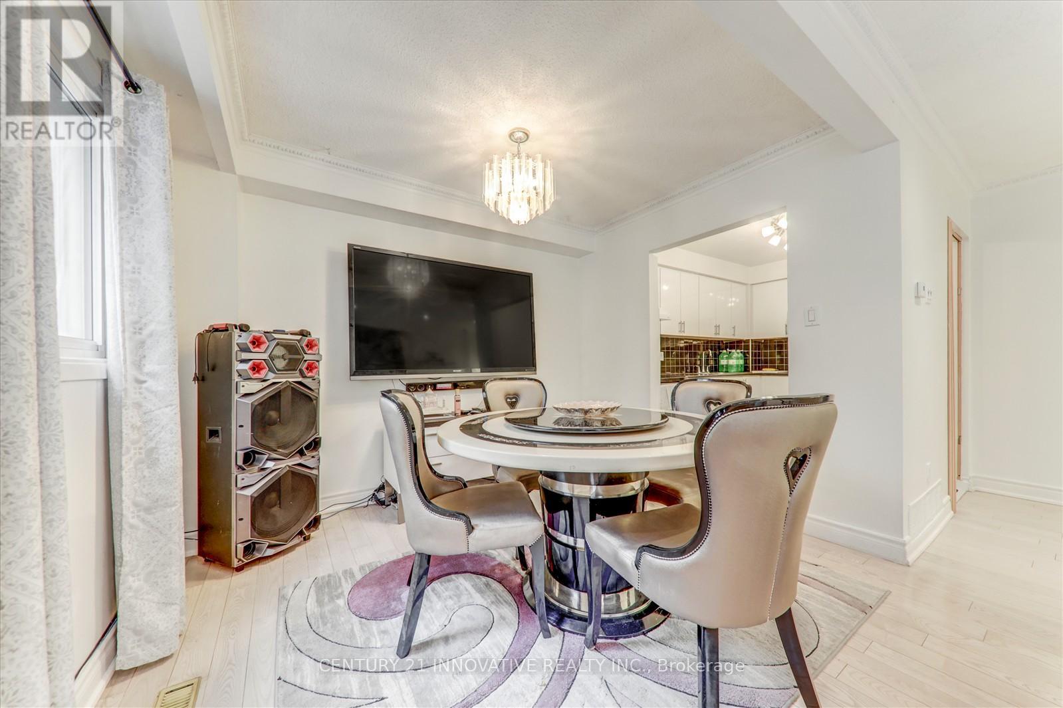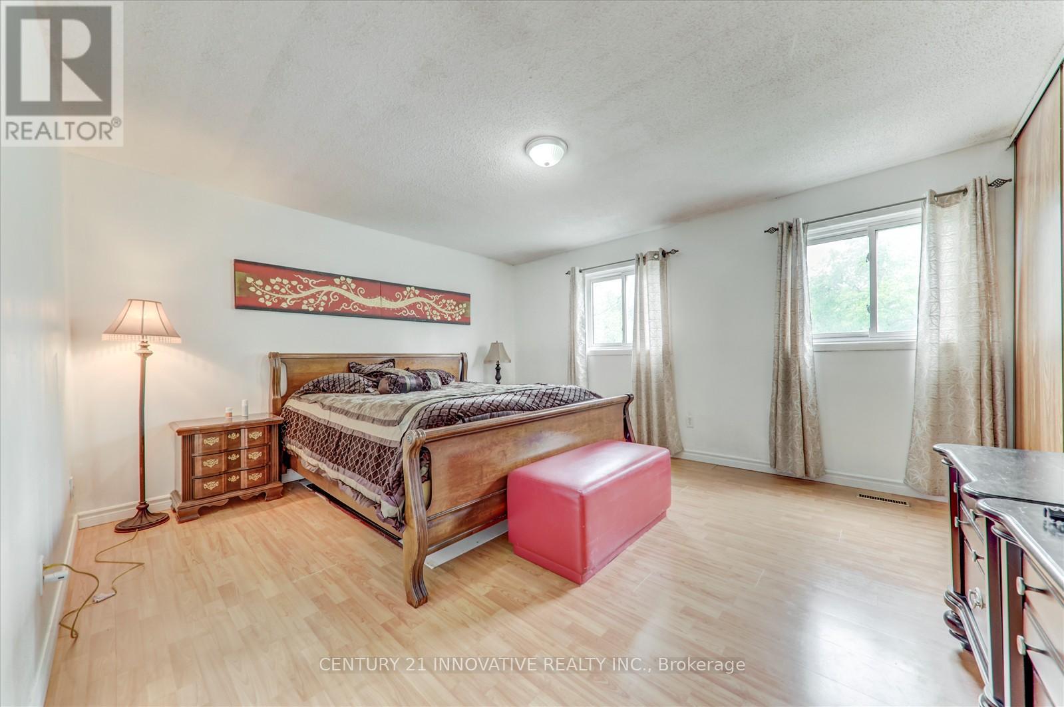1 - 34 Dundalk Drive Toronto (Dorset Park), Ontario M1P 4W3

$829,000管理费,Common Area Maintenance, Insurance, Water, Parking
$572.06 每月
管理费,Common Area Maintenance, Insurance, Water, Parking
$572.06 每月Prime Location! Semi-type/End Unit, Stunning 3 Bedrooms with 2+1 Bathrooms, 3 Parking Spaces:Renovated Townhouse, Finished Basement: In-Law suite with Kitchen, nestled in a highlysought-after Family-Friendly Dorset Park Neighbourhood. Open-view backyard perfect for summerBBQs! Conveniently located near Kennedy Commons shopping complex, Hospitals, Schools, and twominutes away from Highway 401 and a direct bus ride to the subway. This Home Is Move-In Readyand Designed For Convenience And Style. Offers to be reviewed Wednesday, June 11th, 2025 @ 7pm.Seller Reserves the Right to Review and Accept Pre-Emptive Offers. (id:43681)
房源概要
| MLS® Number | E12176601 |
| 房源类型 | 民宅 |
| 社区名字 | Dorset Park |
| 附近的便利设施 | 医院, 公园, 礼拜场所, 公共交通 |
| 社区特征 | Pet Restrictions |
| 特征 | Paved Yard, 亲戚套间 |
| 总车位 | 3 |
| 结构 | Patio(s) |
| View Type | View |
详 情
| 浴室 | 3 |
| 地上卧房 | 3 |
| 地下卧室 | 1 |
| 总卧房 | 4 |
| Age | 31 To 50 Years |
| 家电类 | Water Heater, 烘干机, 炉子, 洗衣机, 窗帘, 冰箱 |
| 地下室功能 | Apartment In Basement |
| 地下室类型 | N/a |
| 空调 | 中央空调 |
| 外墙 | 铝壁板, 砖 |
| Fire Protection | Alarm System, Security System, Monitored Alarm |
| Flooring Type | Vinyl, Ceramic |
| 客人卫生间(不包含洗浴) | 1 |
| 供暖方式 | 天然气 |
| 供暖类型 | 压力热风 |
| 储存空间 | 2 |
| 内部尺寸 | 1000 - 1199 Sqft |
| 类型 | 联排别墅 |
车 位
| Garage |
土地
| 英亩数 | 无 |
| 围栏类型 | Fenced Yard |
| 土地便利设施 | 医院, 公园, 宗教场所, 公共交通 |
| Landscape Features | Landscaped |
房 间
| 楼 层 | 类 型 | 长 度 | 宽 度 | 面 积 |
|---|---|---|---|---|
| 二楼 | 主卧 | 5.4 m | 4.08 m | 5.4 m x 4.08 m |
| 二楼 | 第二卧房 | 4.8 m | 3 m | 4.8 m x 3 m |
| 二楼 | 第三卧房 | 3.29 m | 2.59 m | 3.29 m x 2.59 m |
| 二楼 | Bedroom 4 | 3.14 m | 2.89 m | 3.14 m x 2.89 m |
| 地下室 | 厨房 | 6.12 m | 2.89 m | 6.12 m x 2.89 m |
| 一楼 | 客厅 | 5.63 m | 5.18 m | 5.63 m x 5.18 m |
| 一楼 | 厨房 | 3.08 m | 2.43 m | 3.08 m x 2.43 m |
https://www.realtor.ca/real-estate/28374003/1-34-dundalk-drive-toronto-dorset-park-dorset-park


