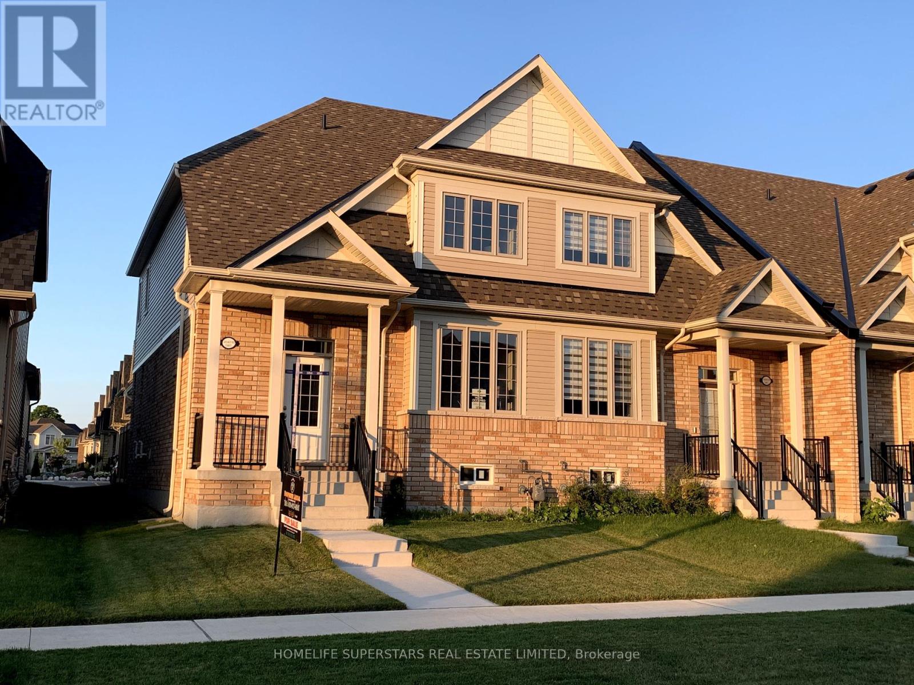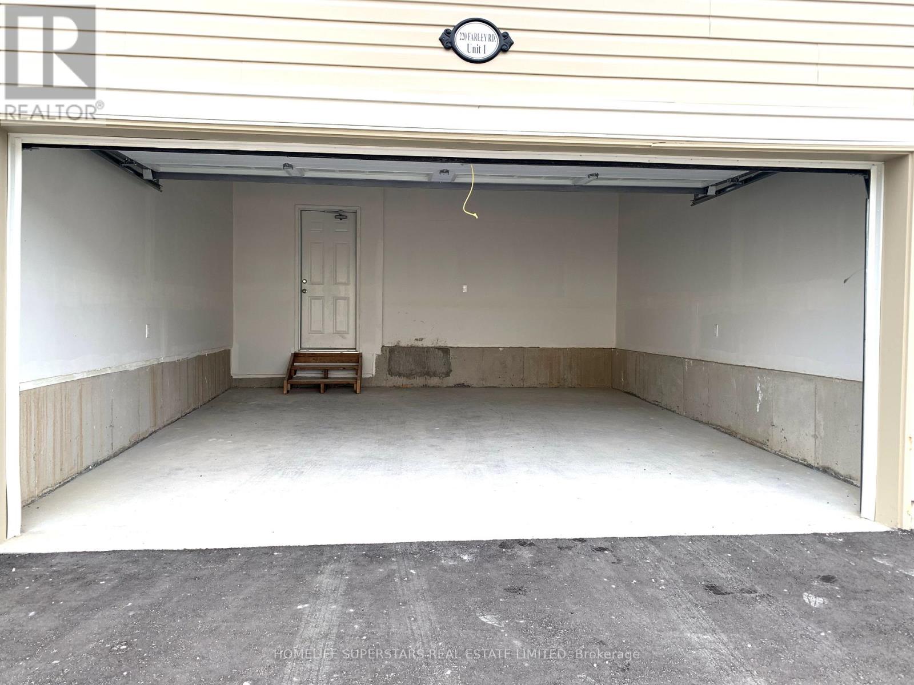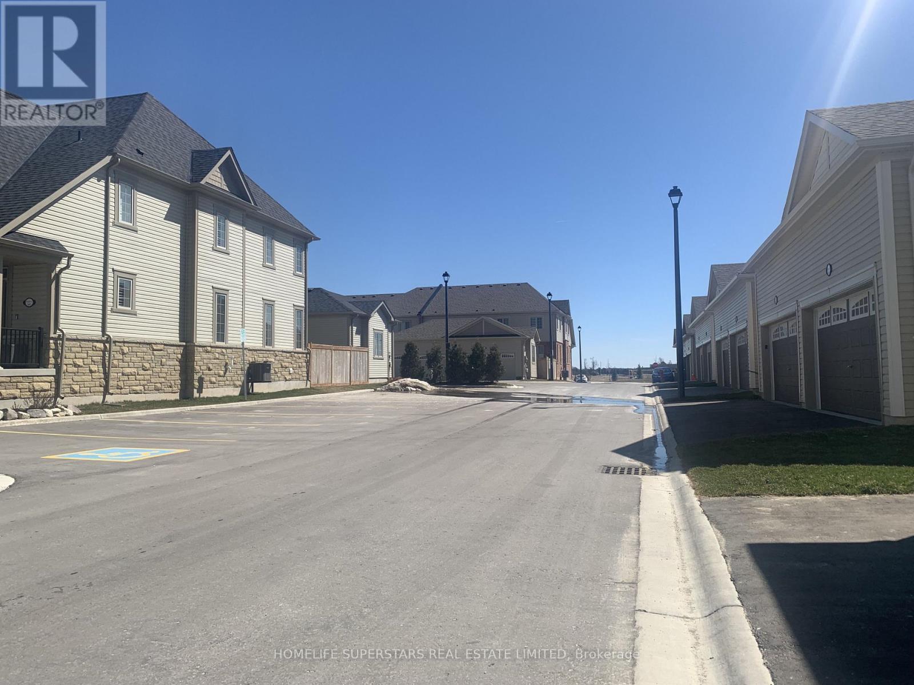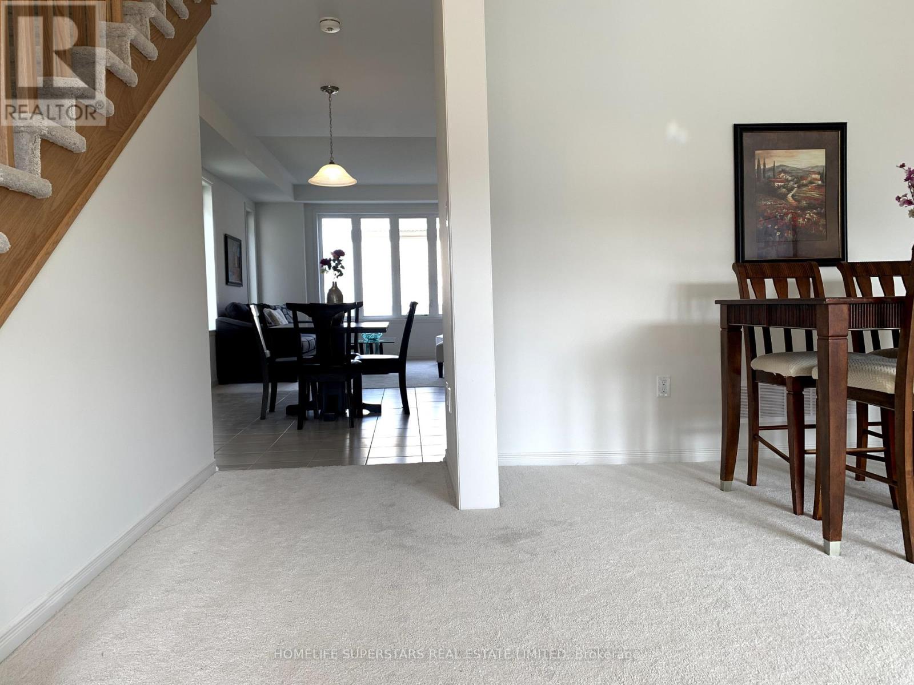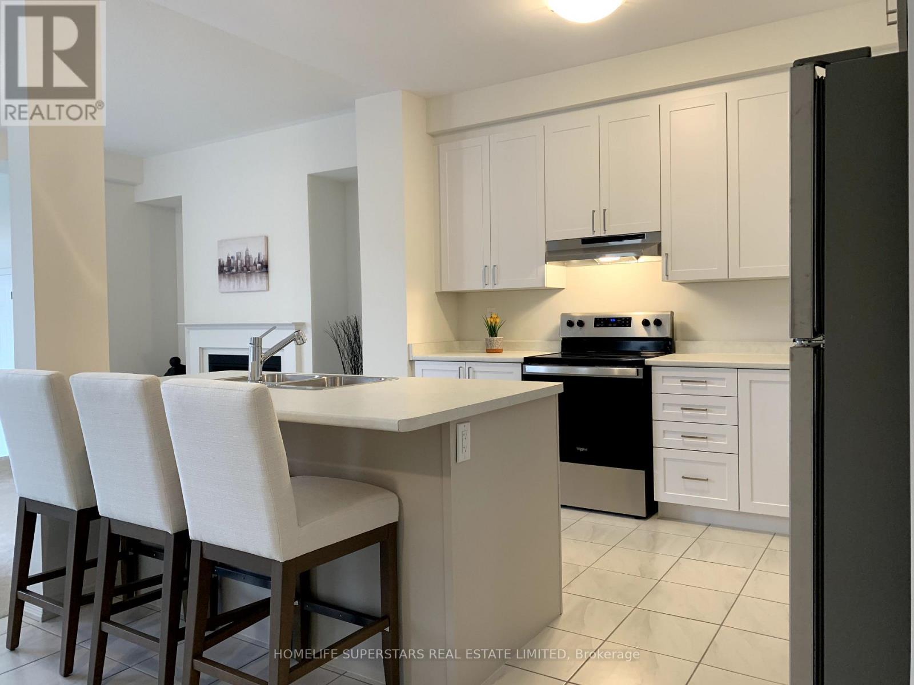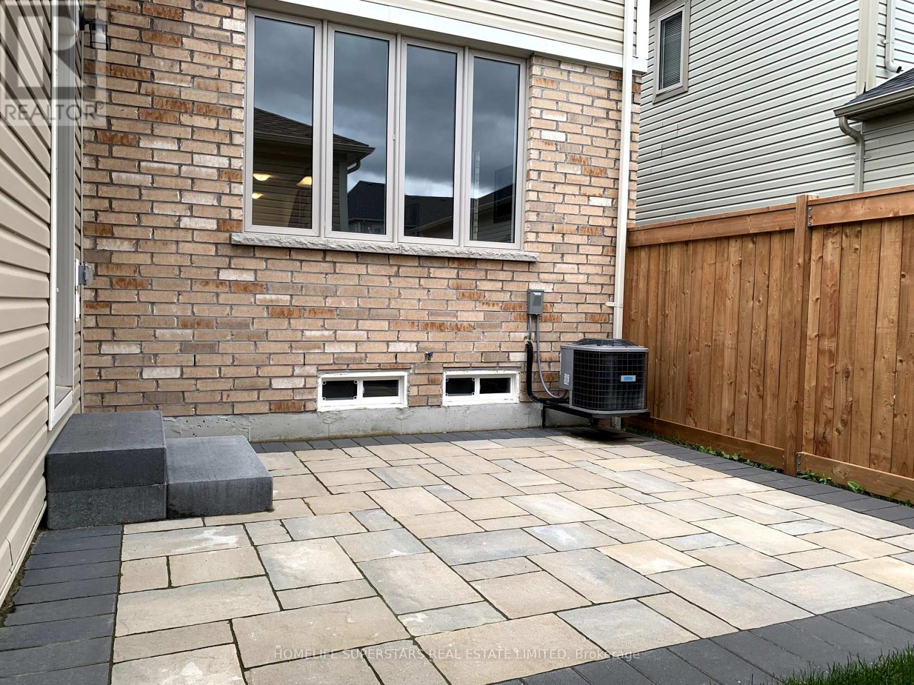3 卧室
3 浴室
2000 - 2500 sqft
壁炉
中央空调
风热取暖
Landscaped
$849,900
Fabulous New Two Storey End unit Townhouse like Semi in new Storybrook subdivision in Beautiful Fergus, Very spacious 2100 sqft, with Three Bedrooms, Three Washrooms and Full size Double Garage.. Stunning layout with 9ft Ceiling as you enter. On the right is Living/Dining combo and on the left is Wide Staircase up. Moving forward you have Beautiful open concept Kitchen with Tall White Cabinetry, Two tone Kitchen with light grey island, SS Appliances. Huge island faces Breakfast area and open concept Family room with Gas Fireplace and Walk out to the Fenced Patio. Laundry room on the main floor and entrance to Double Garage from inside. Upstairs you have Huge primary Bedroom with 5pc ensuite and huge W/I Closet, Two spacious bedrooms and another Full washroom.Lots of extra Windows and abundant Sunshine. Great practical Layout. Extra Visitor's parking right in front of the Garage. AC already installed. Upgraded premium brick house, Very Spacious, end unit, Upgraded Tall White kitchen Cabinetry, Double Garage Beautifully staged. Huge and very Spacious Unfinished Basement presents endless opportunities for future expansion. Photos won't do justice, you have to come and see it. Just 5 min drive to Wallmart, Home hardware, Canadian tire, Freshco, Lcbo, downtown Fergus , Restaruants , New Hospital , Beautiful Elora and other amenities. (id:43681)
房源概要
|
MLS® Number
|
X12203971 |
|
房源类型
|
民宅 |
|
社区名字
|
Fergus |
|
附近的便利设施
|
公园, 医院 |
|
特征
|
Flat Site |
|
总车位
|
3 |
|
结构
|
Patio(s) |
详 情
|
浴室
|
3 |
|
地上卧房
|
3 |
|
总卧房
|
3 |
|
Age
|
0 To 5 Years |
|
家电类
|
Central Vacuum |
|
地下室进展
|
已完成 |
|
地下室类型
|
N/a (unfinished) |
|
施工种类
|
附加的 |
|
空调
|
中央空调 |
|
外墙
|
砖, 混凝土 |
|
Fire Protection
|
Smoke Detectors |
|
壁炉
|
有 |
|
Flooring Type
|
Carpeted, Ceramic |
|
地基类型
|
混凝土 |
|
客人卫生间(不包含洗浴)
|
1 |
|
供暖方式
|
天然气 |
|
供暖类型
|
压力热风 |
|
储存空间
|
2 |
|
内部尺寸
|
2000 - 2500 Sqft |
|
类型
|
联排别墅 |
|
设备间
|
市政供水, Lake/river Water Intake |
车 位
土地
|
英亩数
|
无 |
|
围栏类型
|
Fenced Yard |
|
土地便利设施
|
公园, 医院 |
|
Landscape Features
|
Landscaped |
|
污水道
|
Sanitary Sewer |
|
土地深度
|
118 Ft ,7 In |
|
土地宽度
|
27 Ft ,7 In |
|
不规则大小
|
27.6 X 118.6 Ft |
|
规划描述
|
R3 |
房 间
| 楼 层 |
类 型 |
长 度 |
宽 度 |
面 积 |
|
二楼 |
主卧 |
5.79 m |
3.65 m |
5.79 m x 3.65 m |
|
二楼 |
第二卧房 |
4.56 m |
3.35 m |
4.56 m x 3.35 m |
|
二楼 |
第三卧房 |
3.81 m |
3.35 m |
3.81 m x 3.35 m |
|
一楼 |
客厅 |
6.55 m |
3.84 m |
6.55 m x 3.84 m |
|
一楼 |
餐厅 |
6.55 m |
3.84 m |
6.55 m x 3.84 m |
|
一楼 |
厨房 |
4.03 m |
3.89 m |
4.03 m x 3.89 m |
|
一楼 |
Eating Area |
3.35 m |
3.65 m |
3.35 m x 3.65 m |
|
一楼 |
家庭房 |
6.4 m |
3.35 m |
6.4 m x 3.35 m |
|
一楼 |
洗衣房 |
2.34 m |
3.45 m |
2.34 m x 3.45 m |
设备间
https://www.realtor.ca/real-estate/28433035/1-220-farley-road-centre-wellington-fergus-fergus



