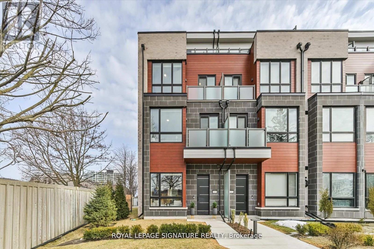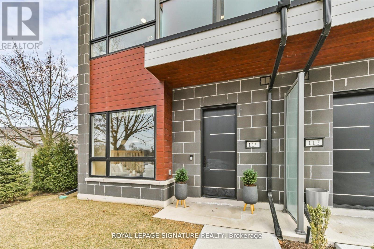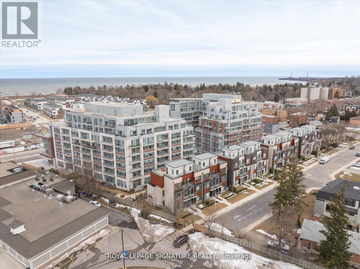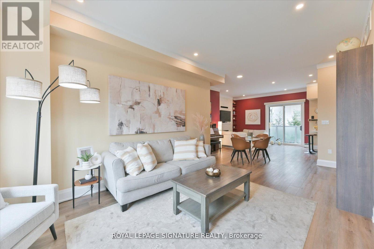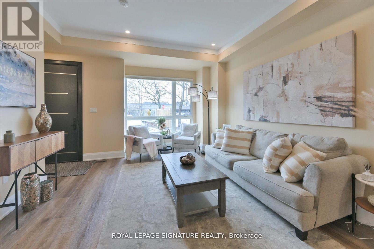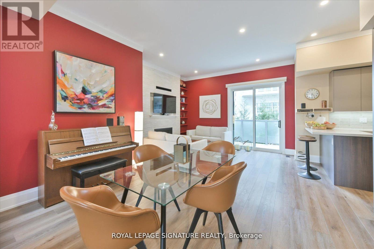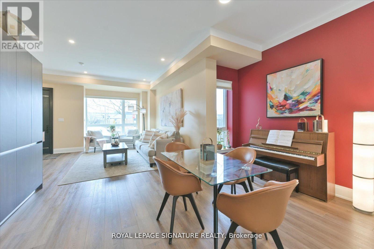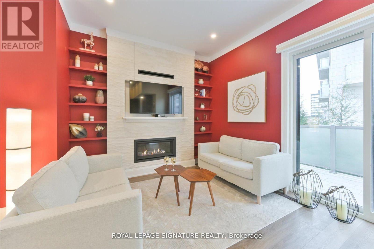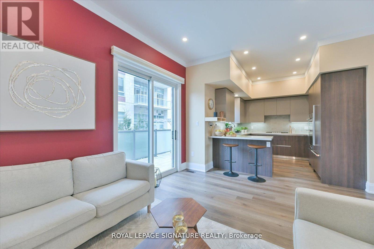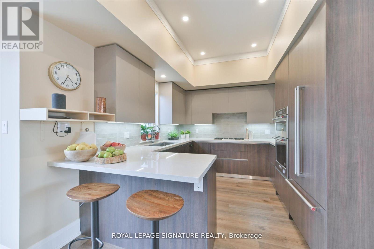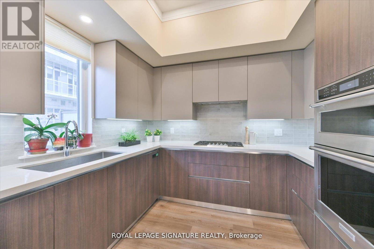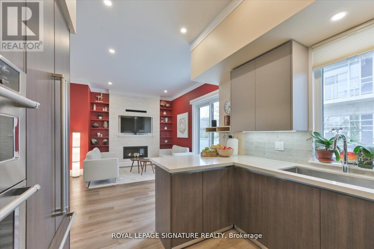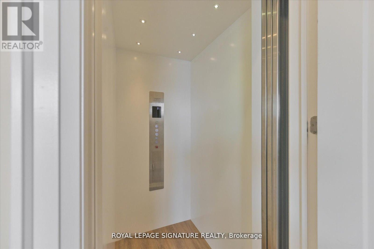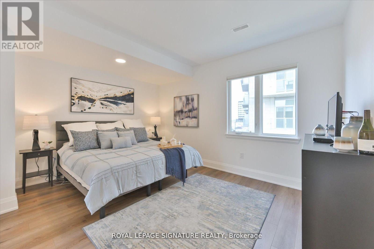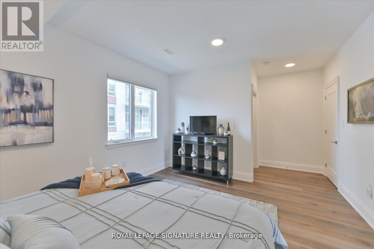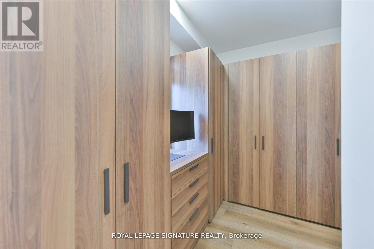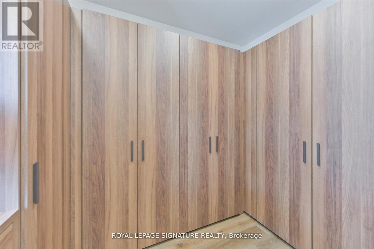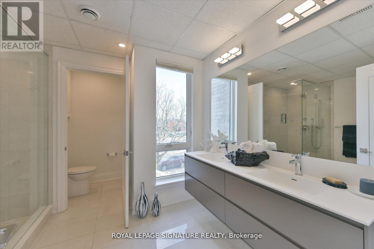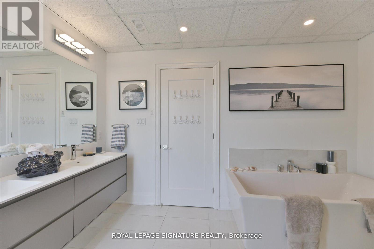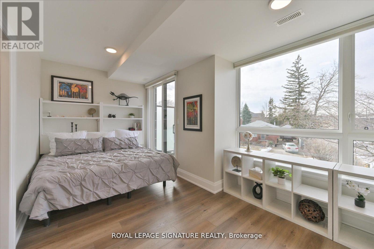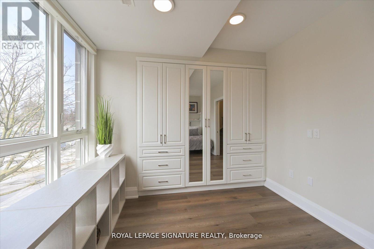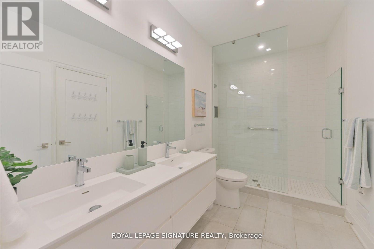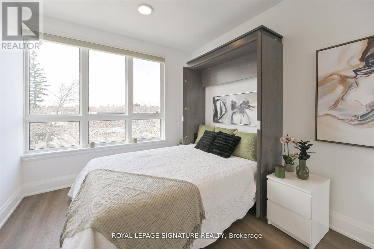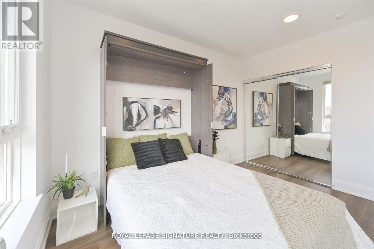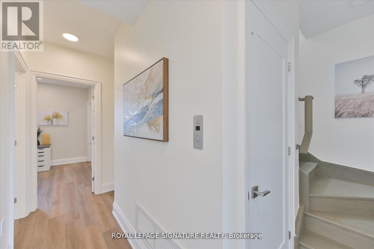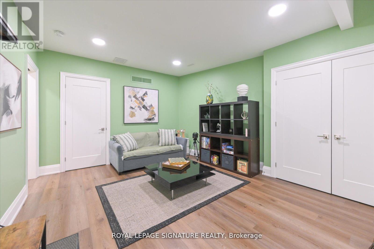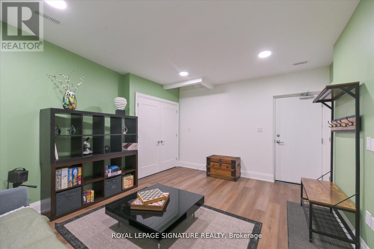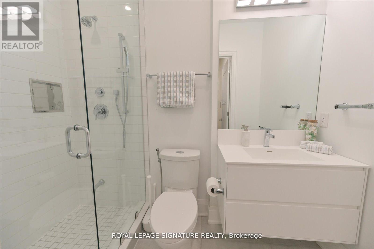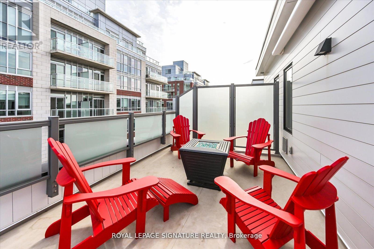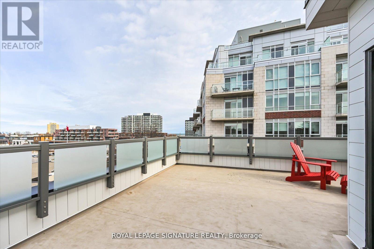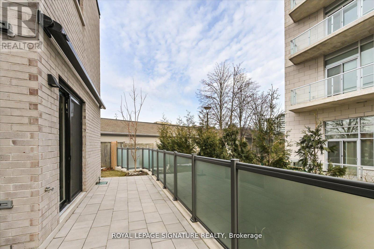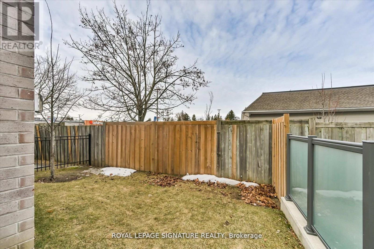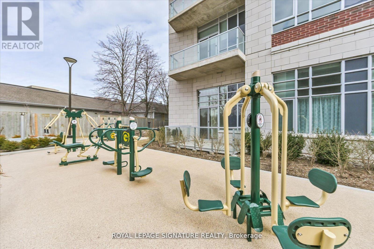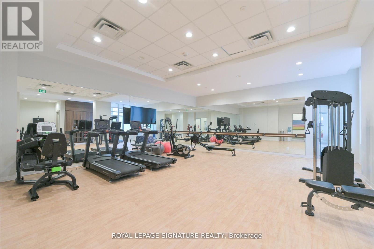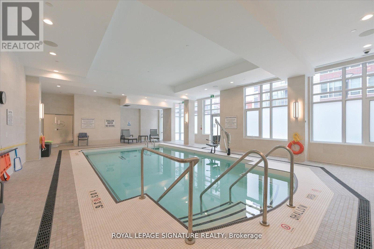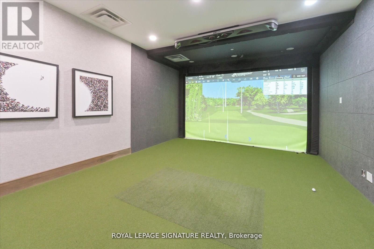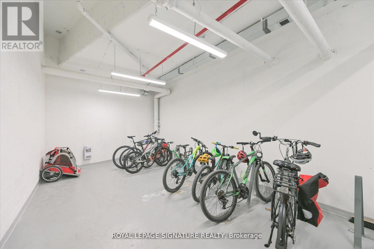115 High Street W Mississauga (Port Credit), Ontario L5H 1K4

$1,998,000管理费,Common Area Maintenance, Insurance, Parking
$1,047.53 每月
管理费,Common Area Maintenance, Insurance, Parking
$1,047.53 每月Luxury Living in the Heart of Port Credit. Welcome to the sought-after Catamaran Model, the largest in this exclusive community, offering over 3,400 sq. ft. of thoughtfully designed living space. This end-unit townhome features a private elevator providing seamless access to all five levels, making it ideal for multi-generational families or those seeking luxury with convenience. At the top, an expansive rooftop terrace provides the perfect setting to unwind and enjoy breathtaking sunset views over Lake Ontario. The enclosed porch with a gas line for BBQ adds even more outdoor entertaining space. Inside, the main floor impresses with 10-ft ceilings, a grand great room with a fireplace, and an elegant dining space. The chefs kitchen features thick-cut countertops, a farmhouse sink, a full-sized pantry, custom pull-out drawers, and a gas stove connection upgrade. The primary suite is a private retreat with a custom dressing room, spa-like ensuite with a soaker tub, and ample space to relax. Three additional bedrooms, a home office, and a fully finished lower level with an additional full bathroom complete this exceptional layout. Luxury upgrades include a geothermal heating system, motorized awnings on the terrace and porch, custom built-ins, pocket doors, and an upgraded fireplace surround with stone and tile finishing. Located steps from grocery stores, medical offices, banks, and restaurants, yet offering the privacy of a fenced yard and access to scenic waterfront trails. Residents enjoy exclusive access to The Shores premium amenities, including an indoor pool, gym, golf simulator, library, party room, and meeting room. A rare opportunity to own an exceptional luxury townhome in the heart of Port Credit. Book your private tour today. (id:43681)
Open House
现在这个房屋大家可以去Open House参观了!
2:00 pm
结束于:4:00 pm
房源概要
| MLS® Number | W12150779 |
| 房源类型 | 民宅 |
| 社区名字 | Port Credit |
| 附近的便利设施 | 码头, 公园, 公共交通 |
| 社区特征 | Pet Restrictions, School Bus |
| 特征 | 无地毯 |
| 总车位 | 2 |
| 结构 | Deck, Porch |
| View Type | Lake View |
详 情
| 浴室 | 4 |
| 地上卧房 | 4 |
| 总卧房 | 4 |
| Age | 0 To 5 Years |
| 公寓设施 | Car Wash, 健身房, Visitor Parking, Fireplace(s) |
| 家电类 | 烤箱 - Built-in, Range, Water Heater - Tankless, Water Heater, Blinds, 洗碗机, 烘干机, Freezer, 微波炉, 烤箱, 炉子, 洗衣机, 冰箱 |
| 建筑风格 | Multi-level |
| 地下室进展 | 已装修 |
| 地下室功能 | Separate Entrance |
| 地下室类型 | N/a (finished) |
| 空调 | 中央空调 |
| 外墙 | 砖, 石 |
| Fire Protection | Smoke Detectors |
| 壁炉 | 有 |
| Fireplace Total | 1 |
| 地基类型 | 混凝土浇筑 |
| 客人卫生间(不包含洗浴) | 1 |
| 供暖类型 | 压力热风 |
| 内部尺寸 | 2500 - 2749 Sqft |
| 类型 | 联排别墅 |
车 位
| 地下 | |
| Garage |
土地
| 英亩数 | 无 |
| 土地便利设施 | 码头, 公园, 公共交通 |
| Landscape Features | Landscaped, Lawn Sprinkler |
| 地表水 | 湖泊/池塘 |
| 规划描述 | R3 |
房 间
| 楼 层 | 类 型 | 长 度 | 宽 度 | 面 积 |
|---|---|---|---|---|
| 二楼 | 主卧 | 5.88 m | 3.9 m | 5.88 m x 3.9 m |
| 二楼 | 第二卧房 | 5.87 m | 3.03 m | 5.87 m x 3.03 m |
| 三楼 | 第三卧房 | 4.97 m | 3.27 m | 4.97 m x 3.27 m |
| 三楼 | Bedroom 4 | 2.85 m | 3.88 m | 2.85 m x 3.88 m |
| 三楼 | Office | 2.92 m | 1.64 m | 2.92 m x 1.64 m |
| Lower Level | 娱乐,游戏房 | 3.75 m | 4.69 m | 3.75 m x 4.69 m |
| 一楼 | 家庭房 | 4.28 m | 3.92 m | 4.28 m x 3.92 m |
| 一楼 | 餐厅 | 4.77 m | 2.89 m | 4.77 m x 2.89 m |
| 一楼 | 客厅 | 4.57 m | 4.17 m | 4.57 m x 4.17 m |
| 一楼 | 厨房 | 4.31 m | 3.92 m | 4.31 m x 3.92 m |
| Upper Level | 其它 | 2.29 m | 4.32 m | 2.29 m x 4.32 m |
| Upper Level | 其它 | 7.26 m | 9.69 m | 7.26 m x 9.69 m |
https://www.realtor.ca/real-estate/28317761/115-high-street-w-mississauga-port-credit-port-credit

