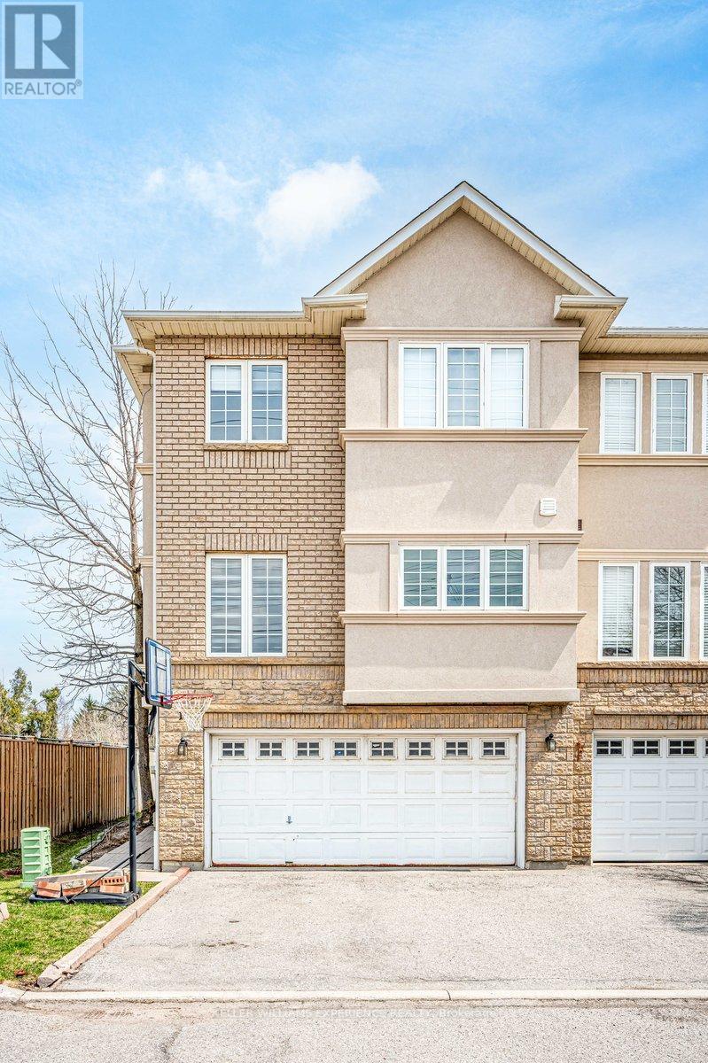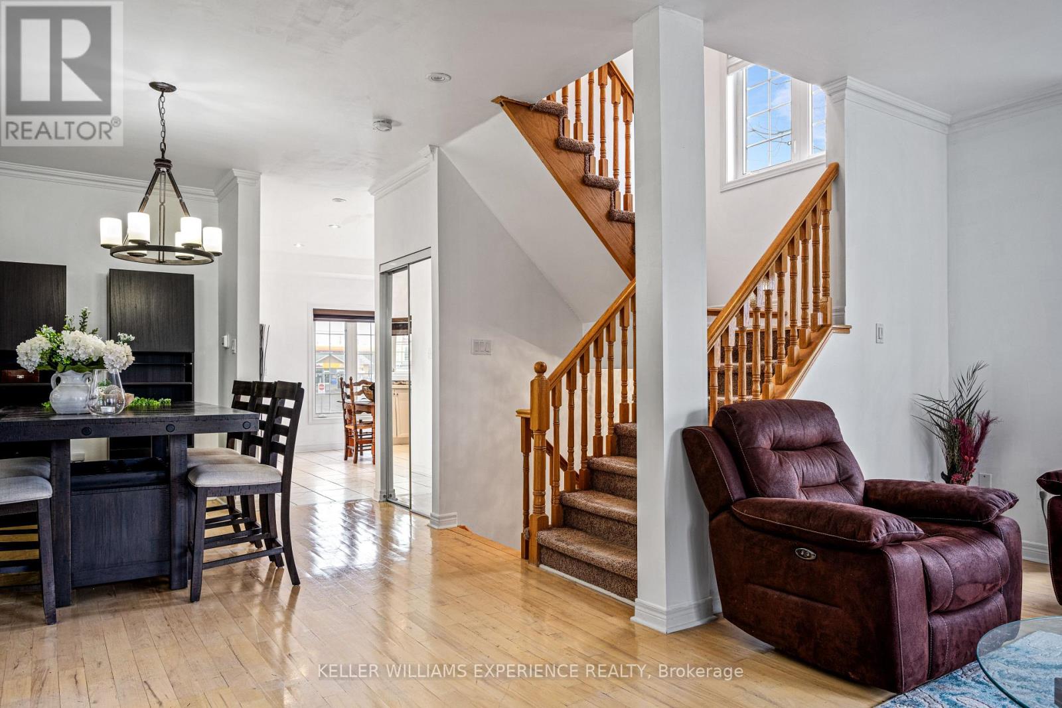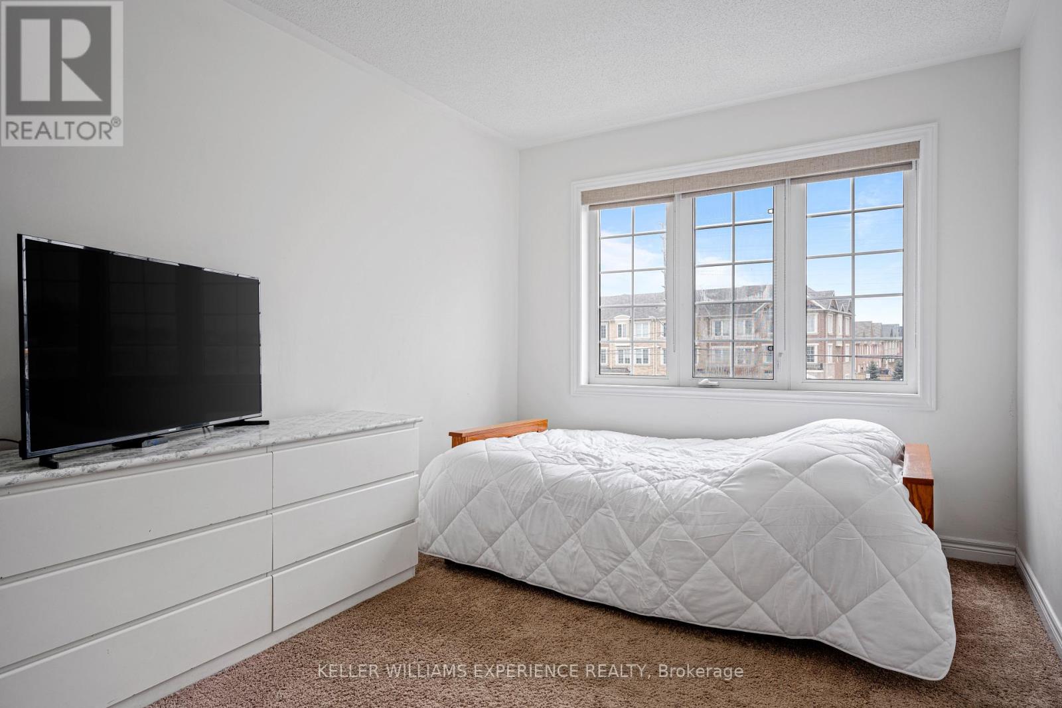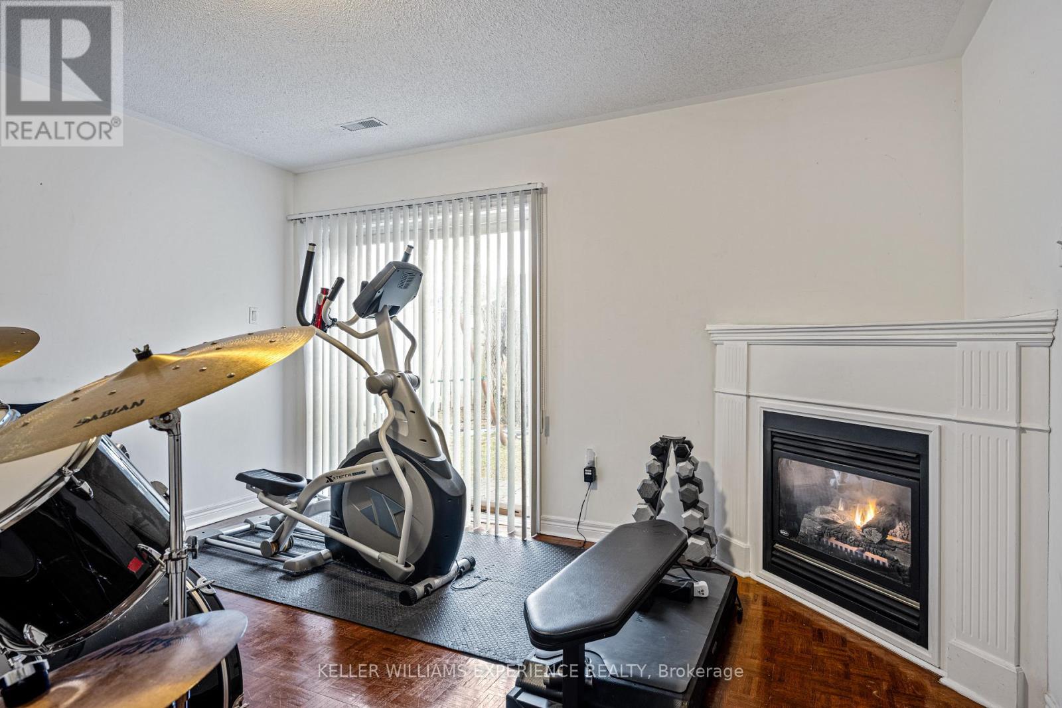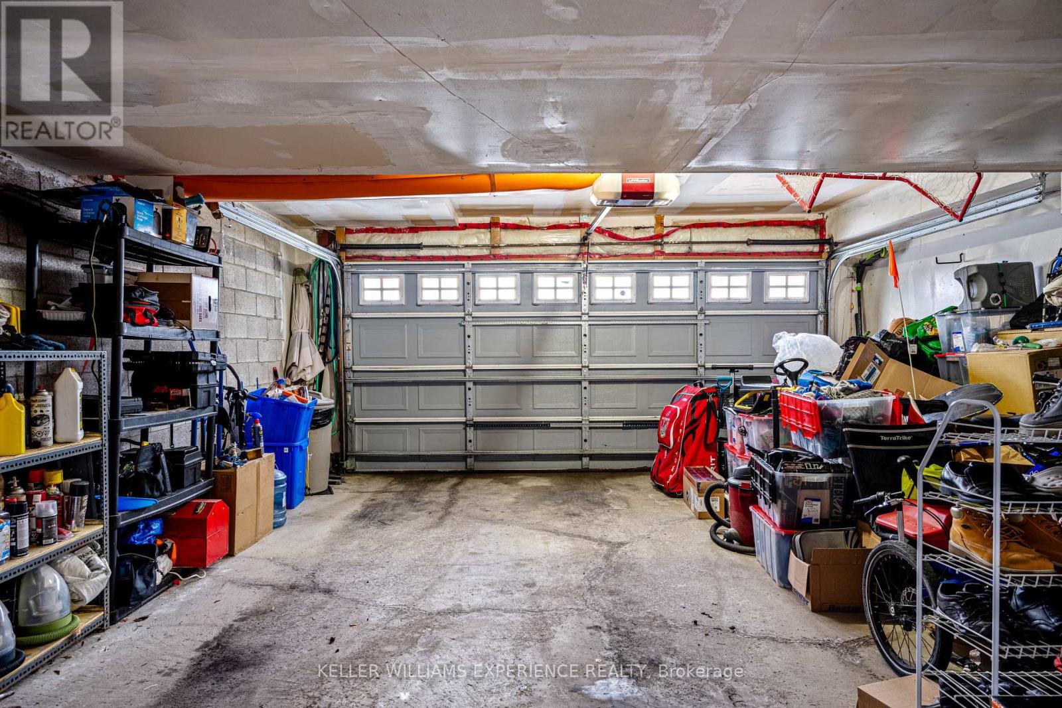1 - 10719 Bathurst Street Richmond Hill (Mill Pond), Ontario L4C 0N3

$898,800管理费,Common Area Maintenance, Insurance
$475 每月
管理费,Common Area Maintenance, Insurance
$475 每月Tucked away in the highly sought-after Mill Pond area, this well-maintained end-unit offers a perfect blend of spacious living and an unbeatable location, steps from shopping, transportation, and all essential amenities. The lower level features a walk-out basement with a family room, highlighted by a gas fireplace, creating an ideal space for relaxation and entertaining. Sliding patio doors open to a private, ground-level terrace, perfect for enjoying outdoor moments, while additional storage and convenient garage access complete this level. The upper two levels combine style and functionality seamlessly, showcasing two full 4-piece bathrooms and two well-appointed powder rooms. The expansive eat-in kitchen serves as the heart of the home, with neutral tones, sparkling quartz countertops, and large windows that invite abundant natural light, creating a warm and inviting atmosphere. The adjoining breakfast nook offers a cozy spot for casual meals, while the formal dining room is designed for larger gatherings. An additional living room provides even more space for relaxation and family time. With three generously sized bedrooms, including a luxurious primary suite featuring an upgraded shower (2022), this home provides both comfort and convenience. Recent updates over the past few years include a new gas furnace (2018), central air conditioning (2018), and fresh paint. The exterior impresses with elegant stone and stucco finishes, while the Corporation expertly maintains the well-kept common areas. The oversized garage, measuring 19.4' x 19.4', provides ample vehicle space and additional storage. The spacious asphalt driveway comfortably accommodates two cars. For added convenience, the garage offers direct access to the home's main level, making it easy to move between the garage and living areas. This property presents a rare opportunity to own a welcoming home in a commuter and family-friendly community. Don't miss your chance to make it yours! (id:43681)
Open House
现在这个房屋大家可以去Open House参观了!
1:00 pm
结束于:3:00 pm
房源概要
| MLS® Number | N12116653 |
| 房源类型 | 民宅 |
| 社区名字 | Mill Pond |
| 附近的便利设施 | 公共交通 |
| 社区特征 | Pet Restrictions |
| 特征 | Level |
| 总车位 | 3 |
| 结构 | Patio(s) |
详 情
| 浴室 | 4 |
| 地上卧房 | 3 |
| 总卧房 | 3 |
| Age | 16 To 30 Years |
| 公寓设施 | Fireplace(s) |
| 家电类 | Water Meter, Garage Door Opener Remote(s), 洗碗机, 烘干机, Garage Door Opener, 炉子, 洗衣机, 窗帘, 冰箱 |
| 地下室进展 | 部分完成 |
| 地下室功能 | Walk Out |
| 地下室类型 | N/a (partially Finished) |
| 空调 | 中央空调 |
| 外墙 | 石, 灰泥 |
| Fire Protection | Alarm System, Smoke Detectors |
| 壁炉 | 有 |
| Fireplace Total | 1 |
| 地基类型 | 水泥 |
| 客人卫生间(不包含洗浴) | 2 |
| 供暖方式 | 天然气 |
| 供暖类型 | 压力热风 |
| 储存空间 | 3 |
| 内部尺寸 | 1800 - 1999 Sqft |
| 类型 | 联排别墅 |
车 位
| Garage | |
| 入内式车位 |
土地
| 英亩数 | 无 |
| 土地便利设施 | 公共交通 |
| Landscape Features | Landscaped |
| 规划描述 | Rm2 |
房 间
| 楼 层 | 类 型 | 长 度 | 宽 度 | 面 积 |
|---|---|---|---|---|
| 二楼 | 客厅 | 3.86 m | 6.31 m | 3.86 m x 6.31 m |
| 二楼 | 厨房 | 3.63 m | 2.98 m | 3.63 m x 2.98 m |
| 二楼 | 餐厅 | 4.55 m | 3.38 m | 4.55 m x 3.38 m |
| 二楼 | Eating Area | 4.03 m | 3.07 m | 4.03 m x 3.07 m |
| 二楼 | 浴室 | 2.13 m | 1.47 m | 2.13 m x 1.47 m |
| 三楼 | 浴室 | 3.39 m | 2.43 m | 3.39 m x 2.43 m |
| 三楼 | 第二卧房 | 3.96 m | 2.96 m | 3.96 m x 2.96 m |
| 三楼 | 第三卧房 | 3.2 m | 3.26 m | 3.2 m x 3.26 m |
| 三楼 | 浴室 | 1.52 m | 2.38 m | 1.52 m x 2.38 m |
| 三楼 | 主卧 | 3.92 m | 6.33 m | 3.92 m x 6.33 m |
| Lower Level | 浴室 | 1.3 m | 1.47 m | 1.3 m x 1.47 m |
| Lower Level | 洗衣房 | 4.01 m | 1.73 m | 4.01 m x 1.73 m |
| Lower Level | 家庭房 | 3.86 m | 4.25 m | 3.86 m x 4.25 m |






