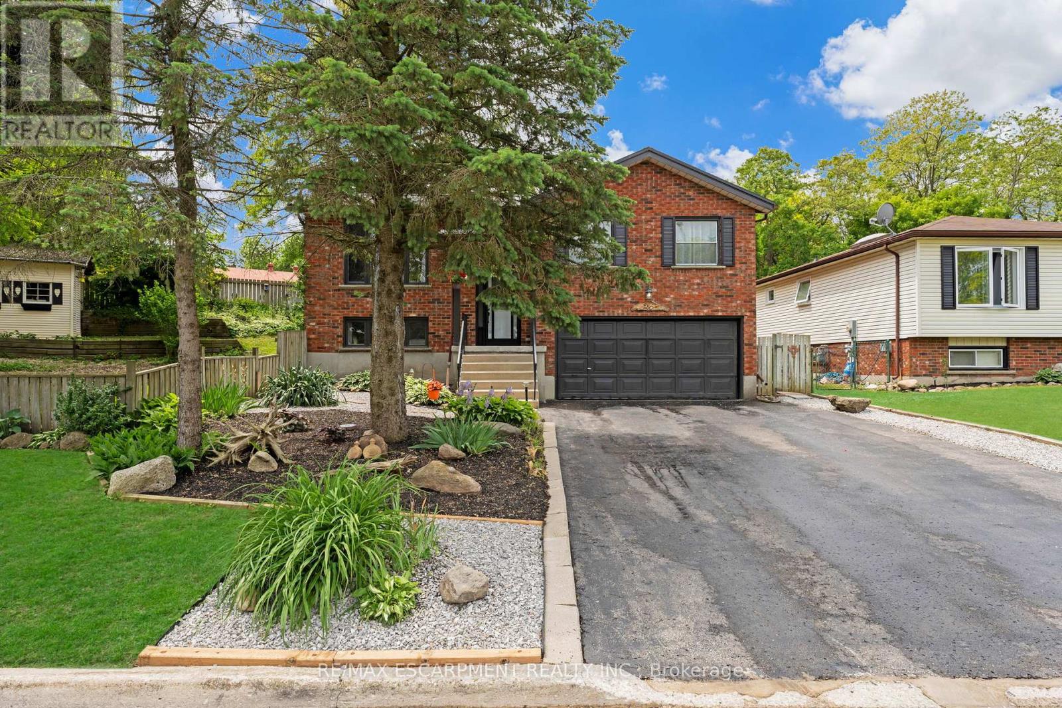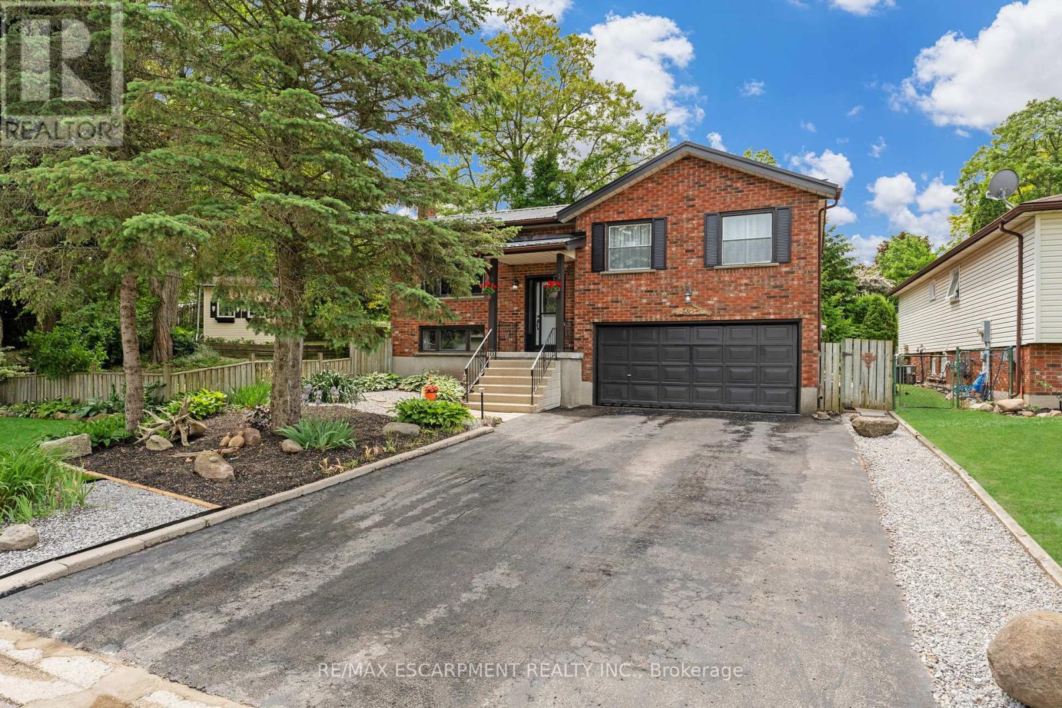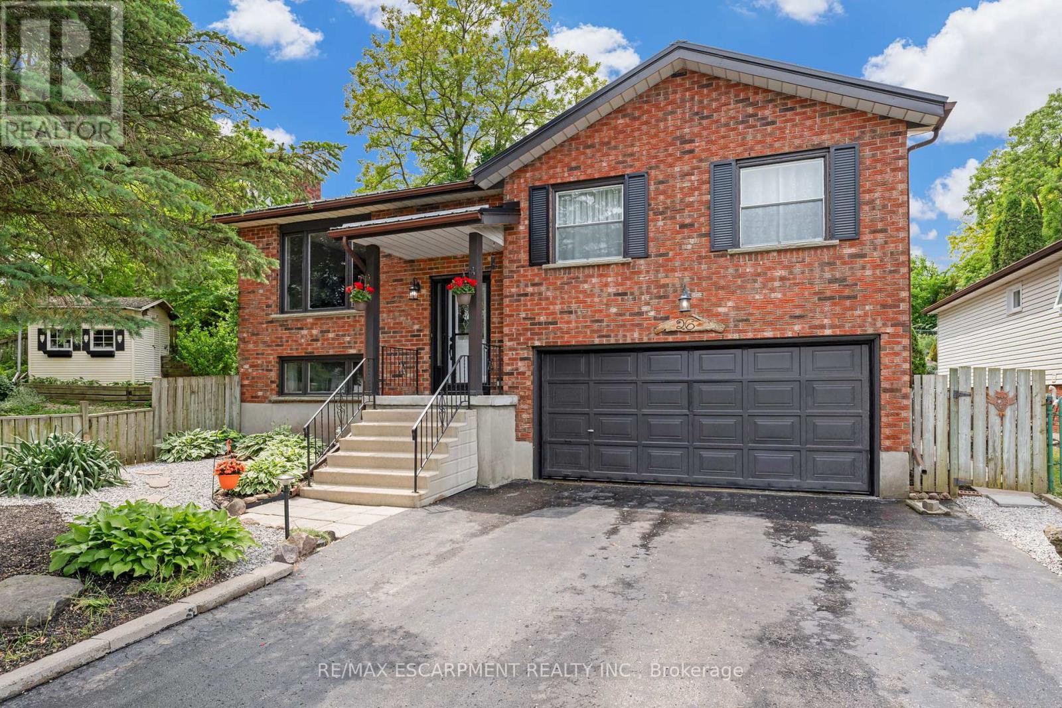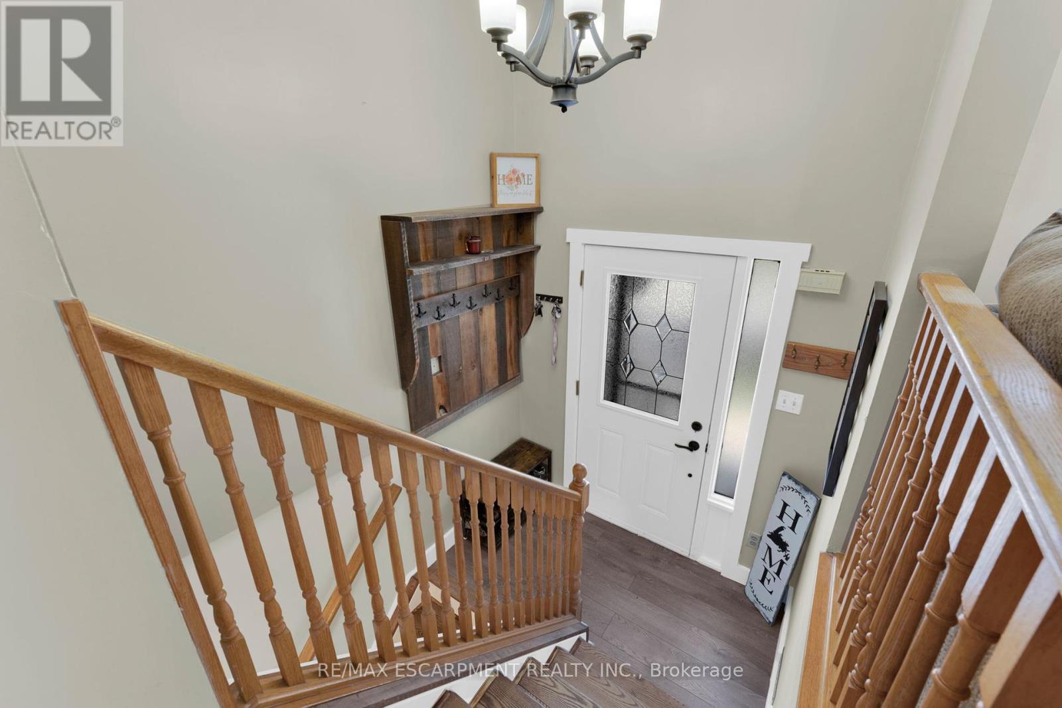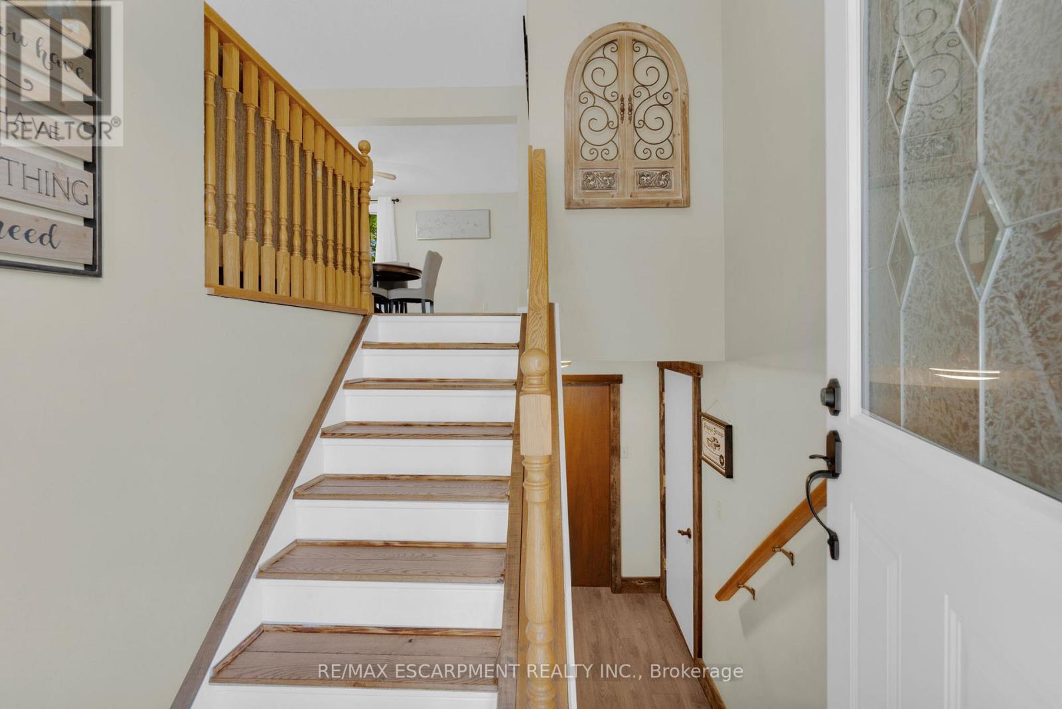4 卧室
2 浴室
1100 - 1500 sqft
壁炉
中央空调
风热取暖
$624,900
Exquisitely-updated all-brick backsplit nestled in Simcoes serene south enclave bordering a conservation park. This 2+1 bedroom gem boasts 1326sf of luxurious living, including a fully finished basement. The main level captivates with brand new flooring, fresh paint, and abundant natural light streaming from three directions. The impressive kitchen is both functional and practical new sleek s/s appliances, fresh countertops, & modern hardware. Two main floor bedrooms, adorned with the same elegant flooring, share a refreshed 4pc bathroom. The lower level dazzles with a spacious rec room anchored by a gas f/p, the third bedroom, a chic 2pc bath, a versatile utility/laundry room combo, and access to 1.5 car garage. The crown jewel is the breathtaking south-facing backyard, a private Muskoka-like oasis featuring 12x11 screened gazebo, new decking, lush greenspace ultimate space to host family & friends! Side yard offers ample greenspace for children to play, or for those with green thumbs to hone their skills. Bonus: sand-point well for all your watering needs! Note: metal roof 2023, 100AMP, & double wide paved driveway. Steps to scenic Lynn Valley Trails & Brook Conservation Park. Mere minutes to Lake Erie sandy shores, town amenities, & beautiful Norfolk County countryside! This turn-key masterpiece redefines refined living. (id:43681)
房源概要
|
MLS® Number
|
X12224244 |
|
房源类型
|
民宅 |
|
社区名字
|
Simcoe |
|
特征
|
Hillside, Irregular Lot Size, Hilly |
|
总车位
|
3 |
|
结构
|
Deck, 棚 |
详 情
|
浴室
|
2 |
|
地上卧房
|
3 |
|
地下卧室
|
1 |
|
总卧房
|
4 |
|
家电类
|
Garage Door Opener Remote(s), 洗碗机, 烘干机, Garage Door Opener, 洗衣机, 窗帘, 冰箱 |
|
地下室进展
|
已装修 |
|
地下室类型
|
全完工 |
|
施工种类
|
独立屋 |
|
Construction Style Split Level
|
Backsplit |
|
空调
|
中央空调 |
|
外墙
|
砖 |
|
壁炉
|
有 |
|
地基类型
|
混凝土浇筑 |
|
供暖方式
|
天然气 |
|
供暖类型
|
压力热风 |
|
内部尺寸
|
1100 - 1500 Sqft |
|
类型
|
独立屋 |
|
设备间
|
市政供水 |
车 位
土地
|
英亩数
|
无 |
|
污水道
|
Sanitary Sewer |
|
土地深度
|
92 Ft ,6 In |
|
土地宽度
|
92 Ft ,4 In |
|
不规则大小
|
92.4 X 92.5 Ft ; 62.04ftx31.91ftx92.49ftx102.91ftx36.22ft |
房 间
| 楼 层 |
类 型 |
长 度 |
宽 度 |
面 积 |
|
地下室 |
设备间 |
4.52 m |
3.38 m |
4.52 m x 3.38 m |
|
地下室 |
娱乐,游戏房 |
3.99 m |
4.01 m |
3.99 m x 4.01 m |
|
地下室 |
卧室 |
2.69 m |
3.38 m |
2.69 m x 3.38 m |
|
地下室 |
浴室 |
1.47 m |
1.75 m |
1.47 m x 1.75 m |
|
一楼 |
门厅 |
2.06 m |
2.34 m |
2.06 m x 2.34 m |
|
一楼 |
客厅 |
4.85 m |
4.09 m |
4.85 m x 4.09 m |
|
一楼 |
餐厅 |
4.7 m |
3.3 m |
4.7 m x 3.3 m |
|
一楼 |
厨房 |
3.07 m |
3.2 m |
3.07 m x 3.2 m |
|
一楼 |
浴室 |
1.85 m |
3.38 m |
1.85 m x 3.38 m |
|
一楼 |
主卧 |
3.38 m |
3.38 m |
3.38 m x 3.38 m |
|
一楼 |
卧室 |
3.38 m |
3.2 m |
3.38 m x 3.2 m |
https://www.realtor.ca/real-estate/28476017/26-turner-drive-norfolk-simcoe-simcoe


