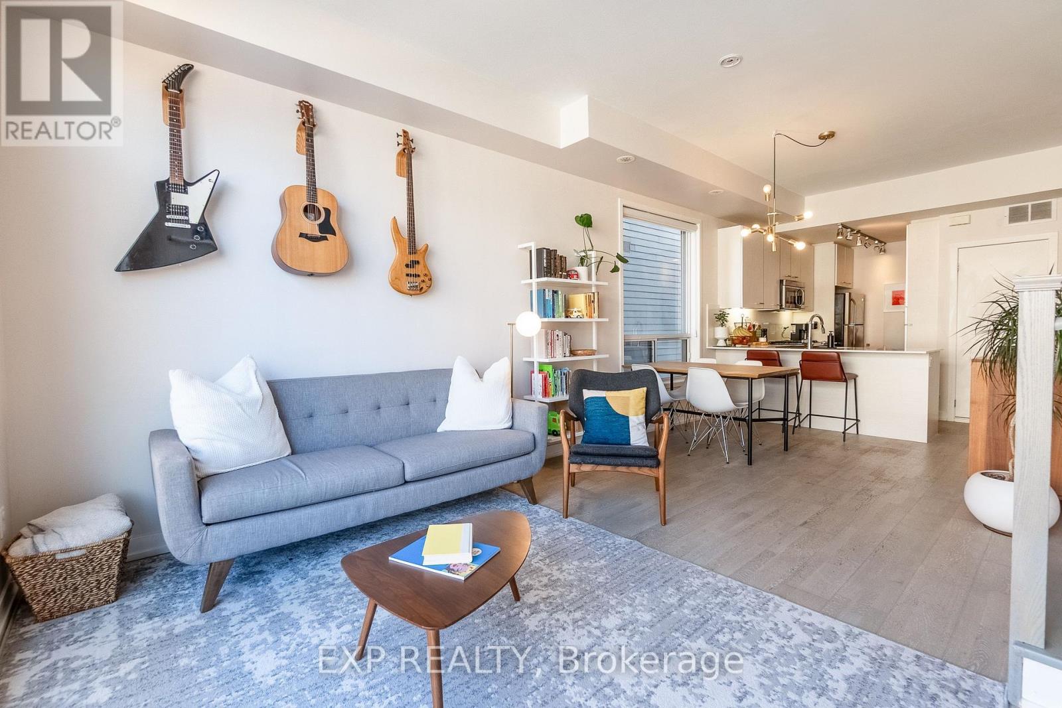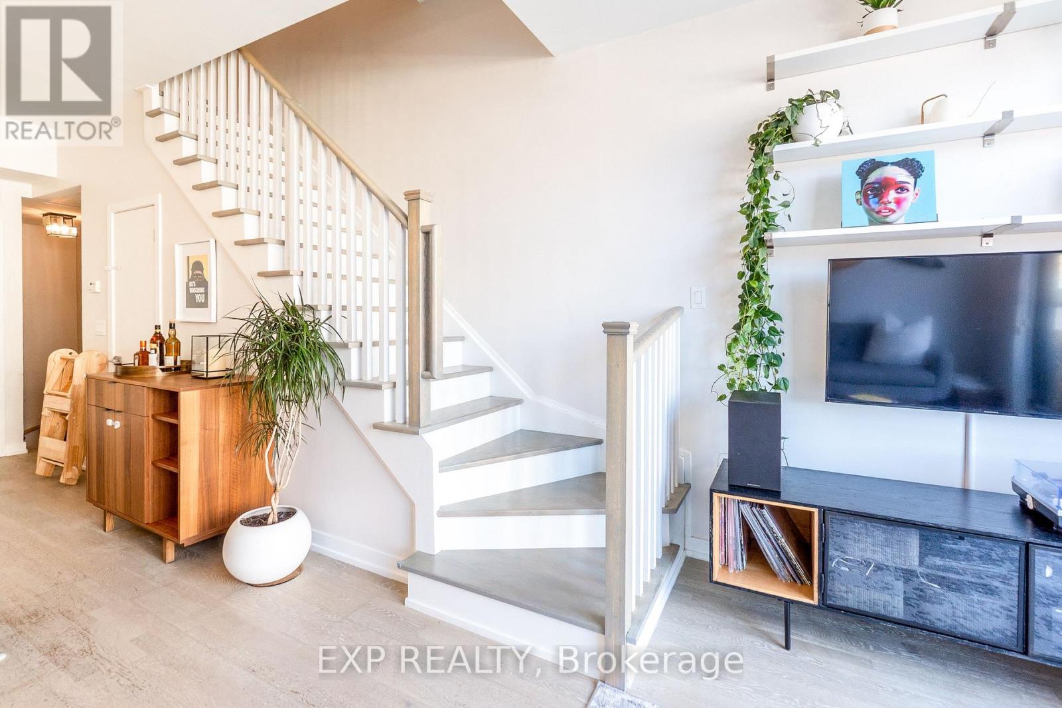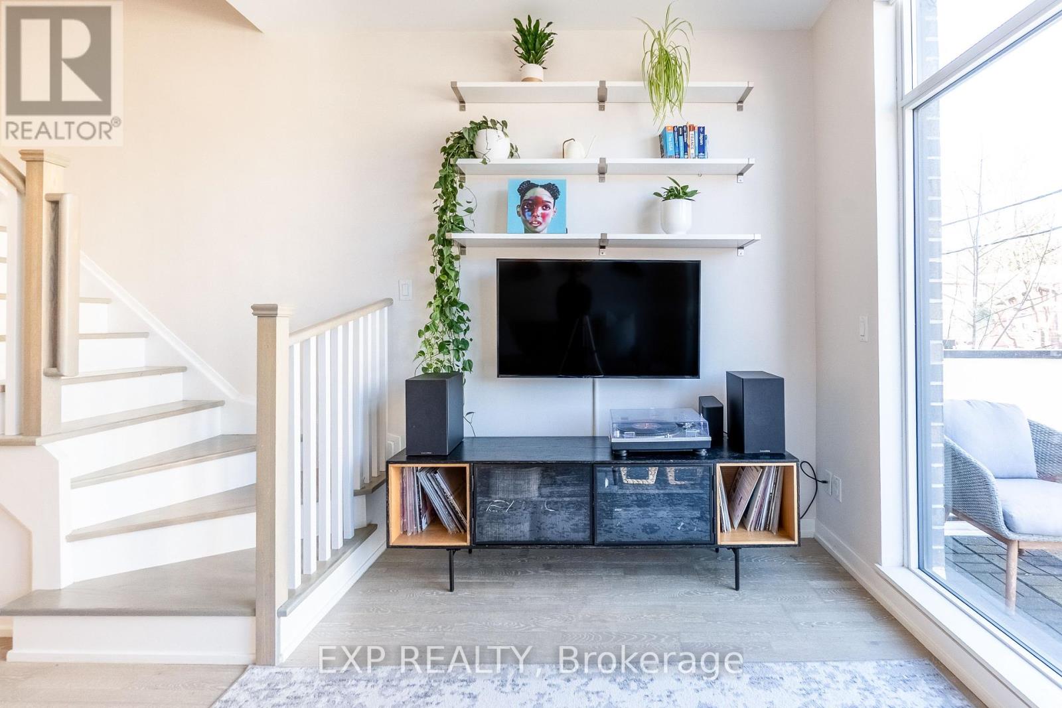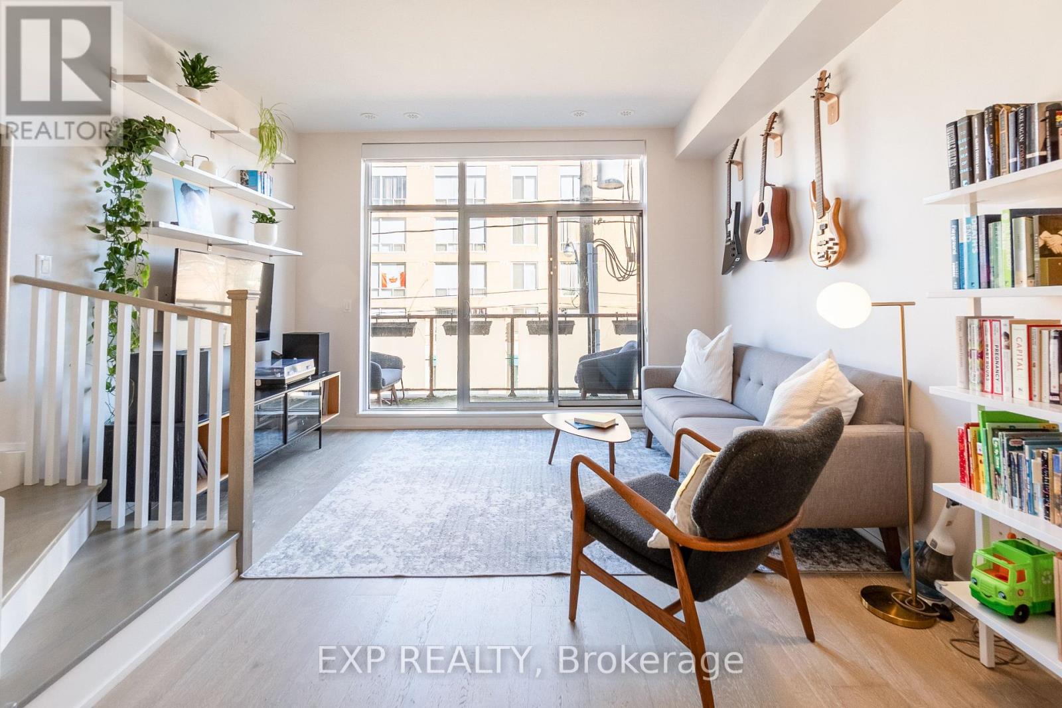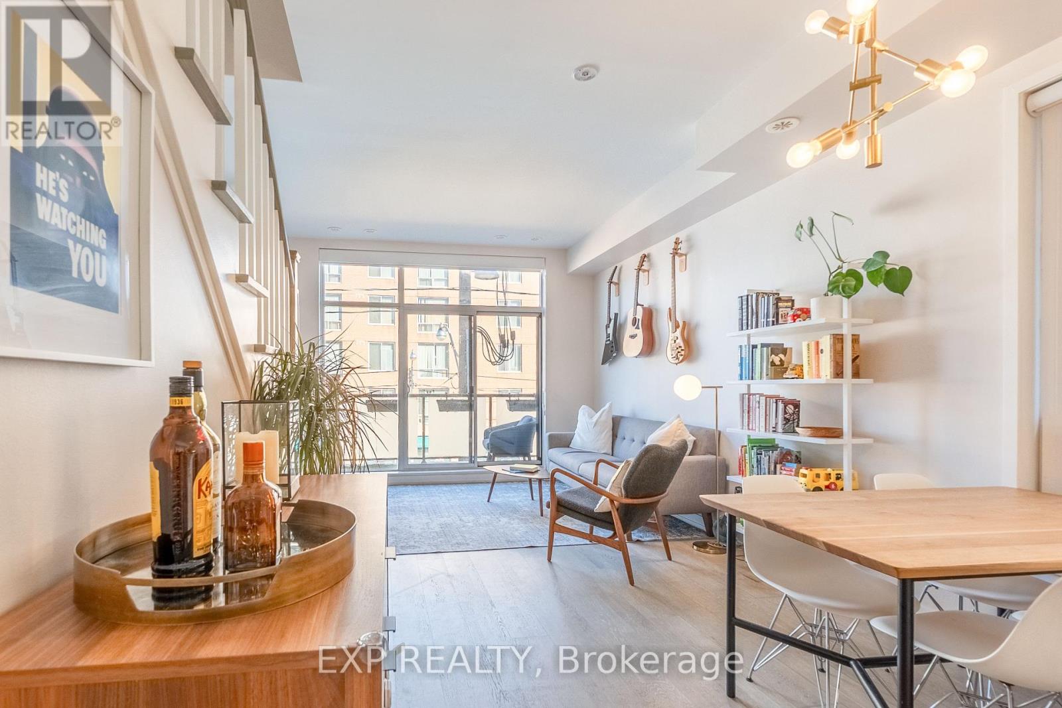8 - 1321 Gerrard Street E Toronto (Greenwood-Coxwell), Ontario M4L 1Y8

$899,000管理费,Water, Insurance, Common Area Maintenance, Parking
$643 每月
管理费,Water, Insurance, Common Area Maintenance, Parking
$643 每月Welcome to Unit 8 at 1321 Gerrard St E, a bright and stylish 2-Bedroom, 2-Bathroom stacked townhouse in the heart of vibrant Leslieville! Spanning just over 1,000 sq. ft., this modern urban retreat offers the ideal blend of function and comfort! Perfect for professionals, couples, or small families looking to call one of Torontos most sought-after neighbourhoods home. Inside, you'll find a spacious open-concept living and dining area, enhanced by newly installed blackout window coverings for added privacy and light control. The sleek kitchen features Quartz countertops, stainless steel appliances, and floating shelves for extra storage, ideal for both everyday cooking and weekend entertaining. Both bedrooms include custom closet shelving, making the most of every square inch! The home also includes a brand-new combination furnace and a washer/dryer set, less than a year old, adding to the move-in ready appeal. One of the standout features? Your very own private rooftop terrace perfect for relaxing, hosting friends, or simply enjoying the city views! Located just steps to popular cafes, restaurants, parks, and transit, this is a prime opportunity to own in a thriving neighbourhood known for its energy and community feel. Don't miss out, book your private showing today! OPEN HOUSE Sat June 21st/Sun June 22nd 2-4PM (id:43681)
房源概要
| MLS® Number | E12223176 |
| 房源类型 | 民宅 |
| 社区名字 | Greenwood-Coxwell |
| 附近的便利设施 | 公园, Beach, 公共交通, 礼拜场所 |
| 社区特征 | Pet Restrictions |
| 特征 | 无地毯 |
| 总车位 | 1 |
详 情
| 浴室 | 2 |
| 地上卧房 | 2 |
| 总卧房 | 2 |
| Age | 6 To 10 Years |
| 公寓设施 | 宴会厅, Visitor Parking, Storage - Locker |
| 家电类 | 窗帘 |
| 空调 | 中央空调 |
| 外墙 | 砖 |
| Flooring Type | Hardwood |
| 客人卫生间(不包含洗浴) | 1 |
| 供暖方式 | 天然气 |
| 供暖类型 | 压力热风 |
| 储存空间 | 3 |
| 内部尺寸 | 1000 - 1199 Sqft |
| 类型 | 联排别墅 |
车 位
| 地下 | |
| Garage |
土地
| 英亩数 | 无 |
| 土地便利设施 | 公园, Beach, 公共交通, 宗教场所 |
房 间
| 楼 层 | 类 型 | 长 度 | 宽 度 | 面 积 |
|---|---|---|---|---|
| 二楼 | 主卧 | 3.96 m | 2.9 m | 3.96 m x 2.9 m |
| 二楼 | 第二卧房 | 3.96 m | 2.9 m | 3.96 m x 2.9 m |
| 三楼 | 其它 | Measurements not available | ||
| 一楼 | 厨房 | 3.51 m | 2.13 m | 3.51 m x 2.13 m |
| 一楼 | 客厅 | 4.12 m | 3.35 m | 4.12 m x 3.35 m |
| 一楼 | 餐厅 | 3.11 m | 2.74 m | 3.11 m x 2.74 m |

