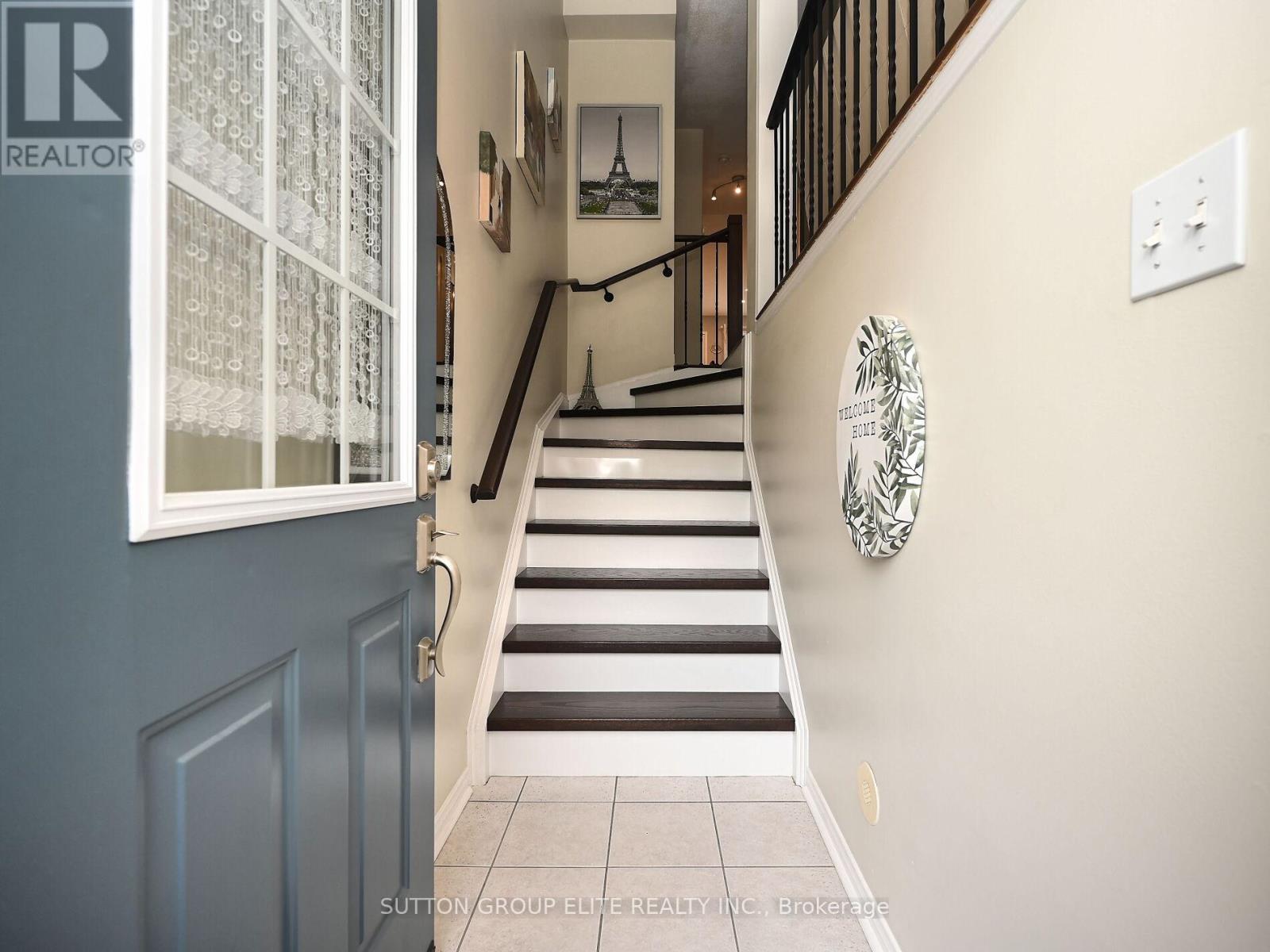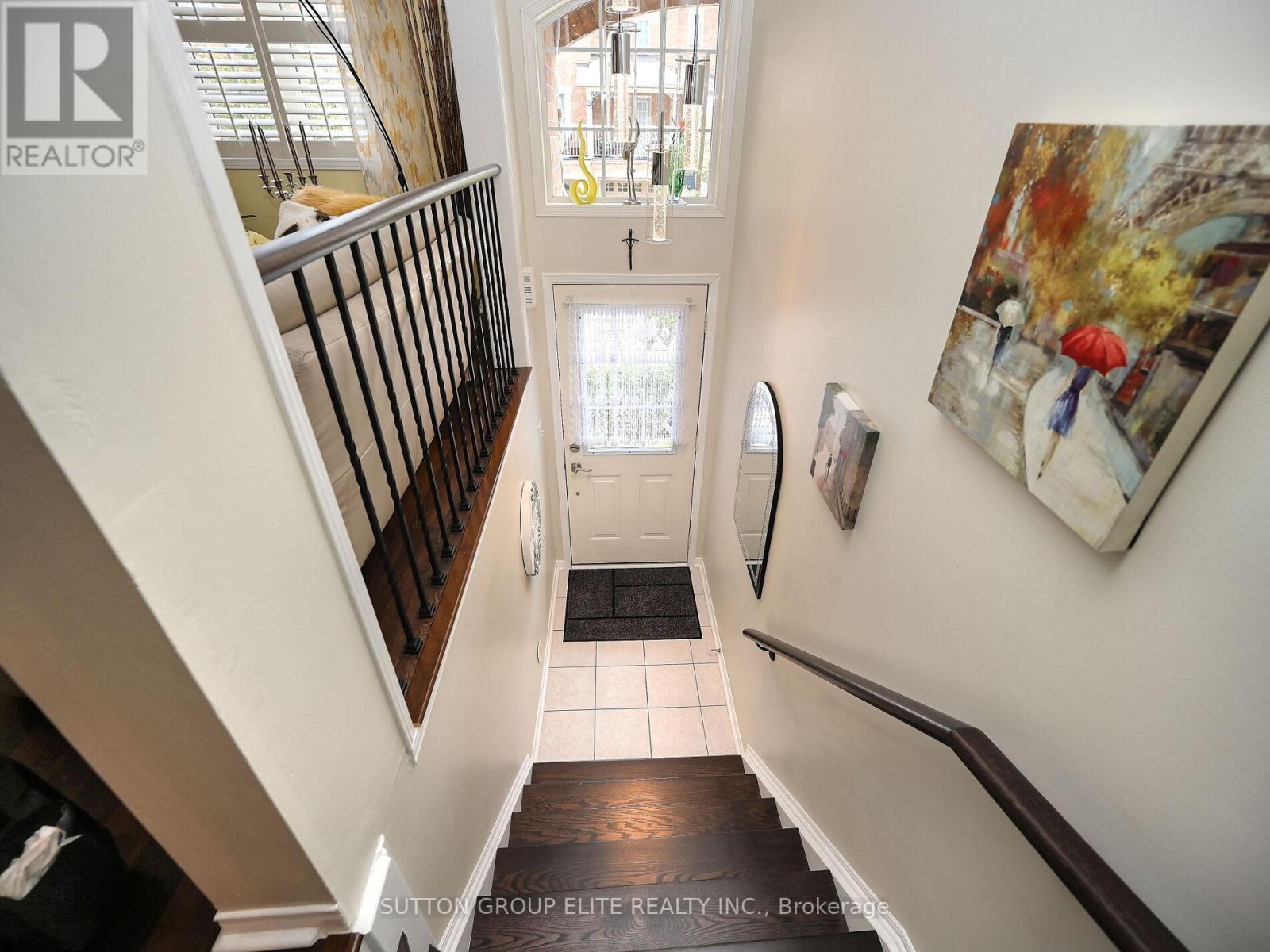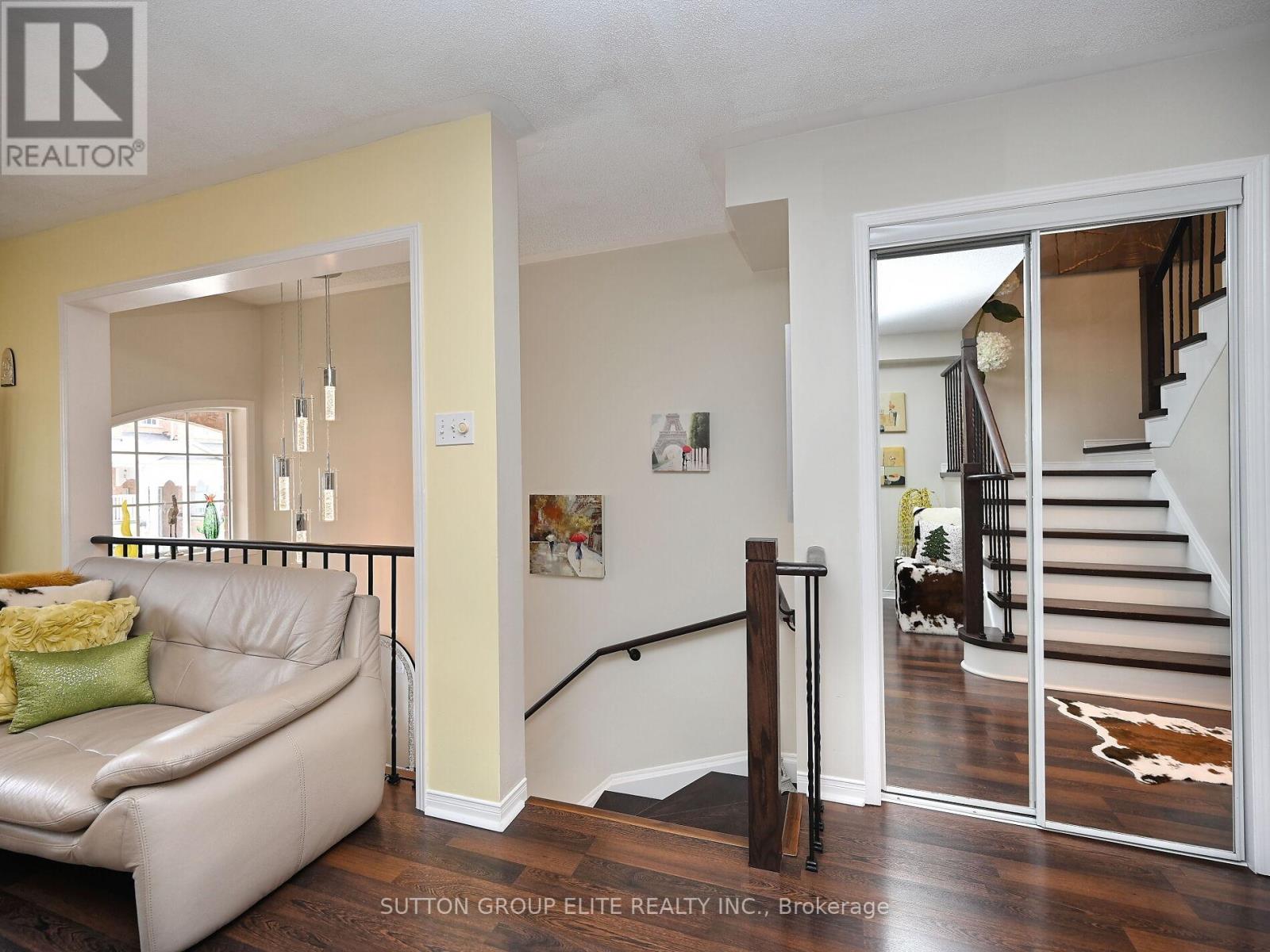48 - 601 Shoreline Drive Mississauga (Cooksville), Ontario L5B 4K7

$799,900管理费,Common Area Maintenance, Insurance, Parking
$348.25 每月
管理费,Common Area Maintenance, Insurance, Parking
$348.25 每月Stunning! Gorgeous 3 bedroom townhouse in demand location of Cooksville. Extensively renovated, gleaming laminate flooring throughout, hardwood staircase. Beautiful white kitchen combined with spacious breakfast area features centre island with breakfast bar, quartz counter tops and back splash, pot light and walk out to balcony for your morning coffee enjoyment. Second floor has 3 bedrooms, all with laminate floors and newly renovate bathroom with modern accents. Ground level is a great place for family gathering featuring high ceiling and walk out to patio. On this level is also newly built beautiful bathroom with a huge modern shower stall. There are motion activated lights on staircase and under cabinet lights in bathrooms. For your very convenience both bathrooms feature heating floors. There are also california shutters on main and bedroom levels. Great property , nothing to do just move in and enjoy. (id:43681)
房源概要
| MLS® Number | W12222843 |
| 房源类型 | 民宅 |
| 社区名字 | Cooksville |
| 社区特征 | Pet Restrictions |
| 设备类型 | 热水器 - Gas |
| 特征 | 阳台, 无地毯 |
| 总车位 | 2 |
| 租赁设备类型 | 热水器 - Gas |
详 情
| 浴室 | 3 |
| 地上卧房 | 3 |
| 总卧房 | 3 |
| 家电类 | Water Heater, 洗碗机, 烘干机, 炉子, 洗衣机, 冰箱 |
| 地下室进展 | 已装修 |
| 地下室功能 | Walk Out |
| 地下室类型 | N/a (finished) |
| 空调 | 中央空调 |
| 外墙 | 砖, 石 |
| Flooring Type | Laminate |
| 客人卫生间(不包含洗浴) | 1 |
| 供暖方式 | 天然气 |
| 供暖类型 | 压力热风 |
| 储存空间 | 3 |
| 内部尺寸 | 1200 - 1399 Sqft |
| 类型 | 联排别墅 |
车 位
| Garage |
土地
| 英亩数 | 无 |
房 间
| 楼 层 | 类 型 | 长 度 | 宽 度 | 面 积 |
|---|---|---|---|---|
| 二楼 | 主卧 | 4.22 m | 2.74 m | 4.22 m x 2.74 m |
| 二楼 | 第三卧房 | 2.5 m | 2.3 m | 2.5 m x 2.3 m |
| 一楼 | 客厅 | 5.44 m | 3.15 m | 5.44 m x 3.15 m |
| 一楼 | 餐厅 | 5.44 m | 3.14 m | 5.44 m x 3.14 m |
| 一楼 | 厨房 | 4.31 m | 4.13 m | 4.31 m x 4.13 m |
| 一楼 | Eating Area | 4.31 m | 4.13 m | 4.31 m x 4.13 m |
| 一楼 | 第二卧房 | 3 m | 2.41 m | 3 m x 2.41 m |
| 一楼 | 家庭房 | 4.17 m | 3 m | 4.17 m x 3 m |
https://www.realtor.ca/real-estate/28473199/48-601-shoreline-drive-mississauga-cooksville-cooksville


















































