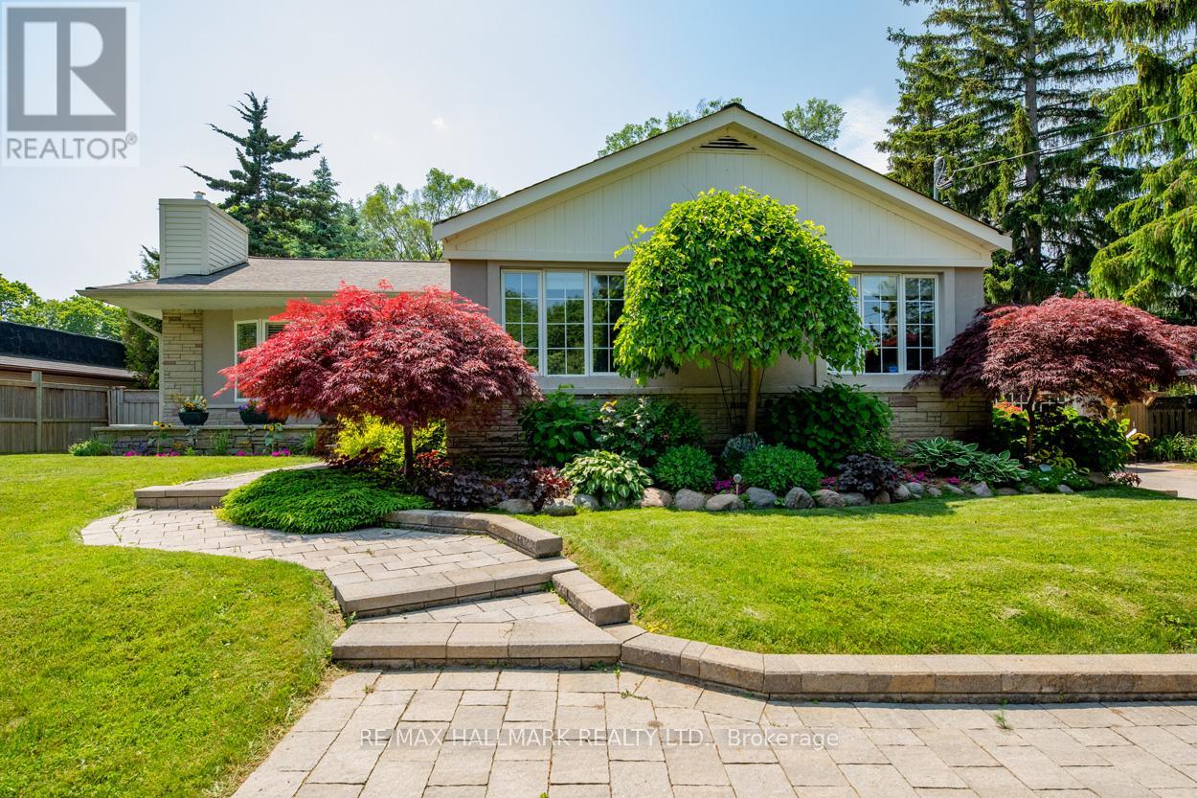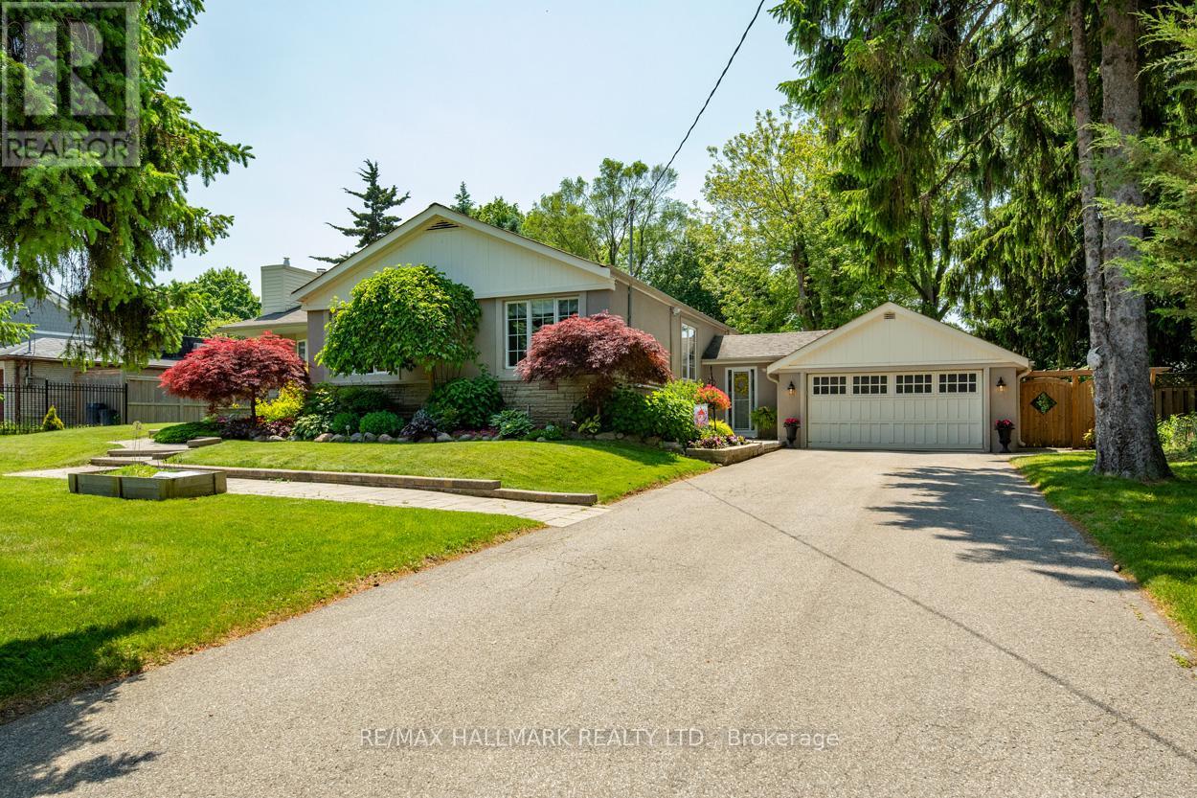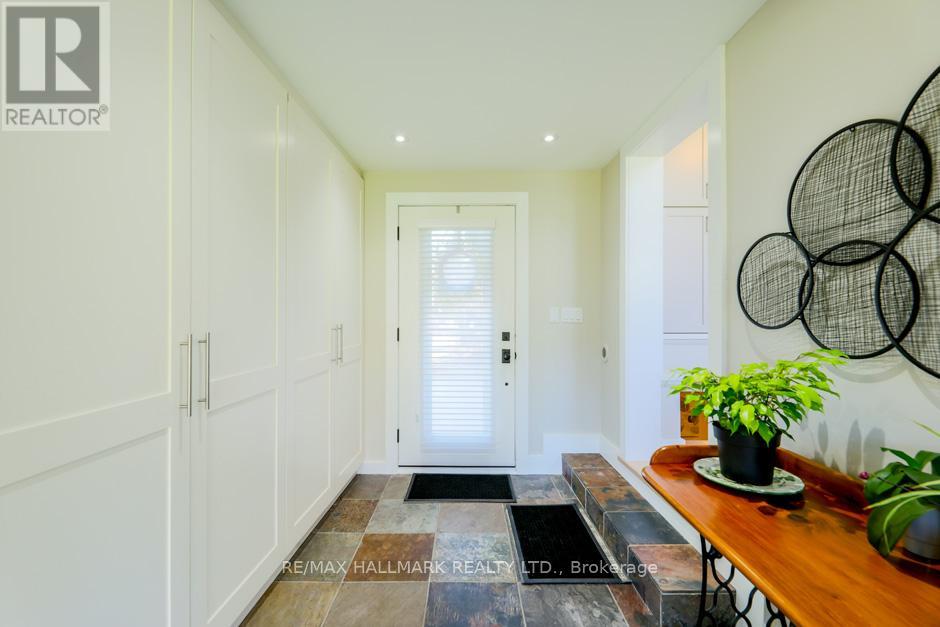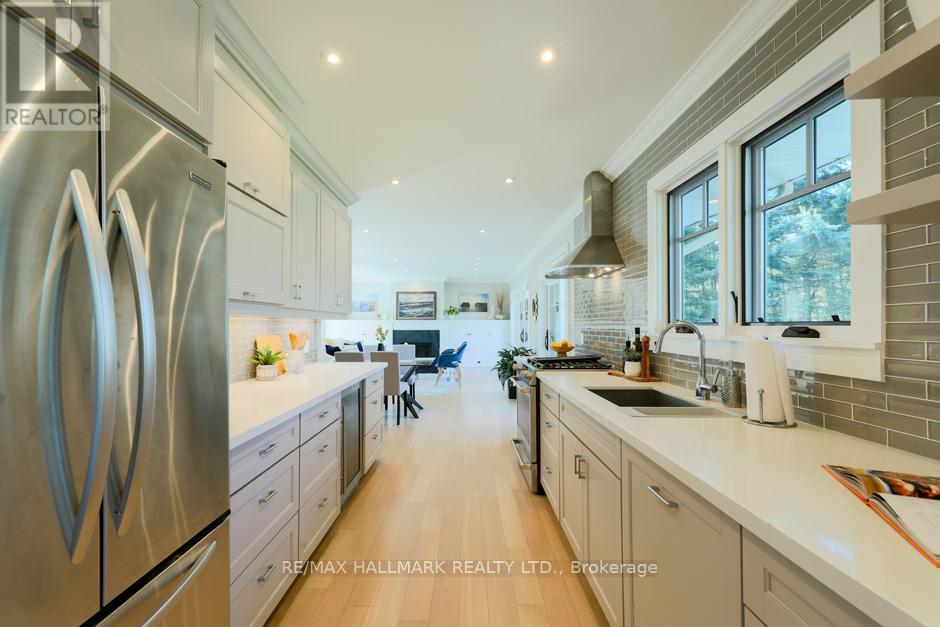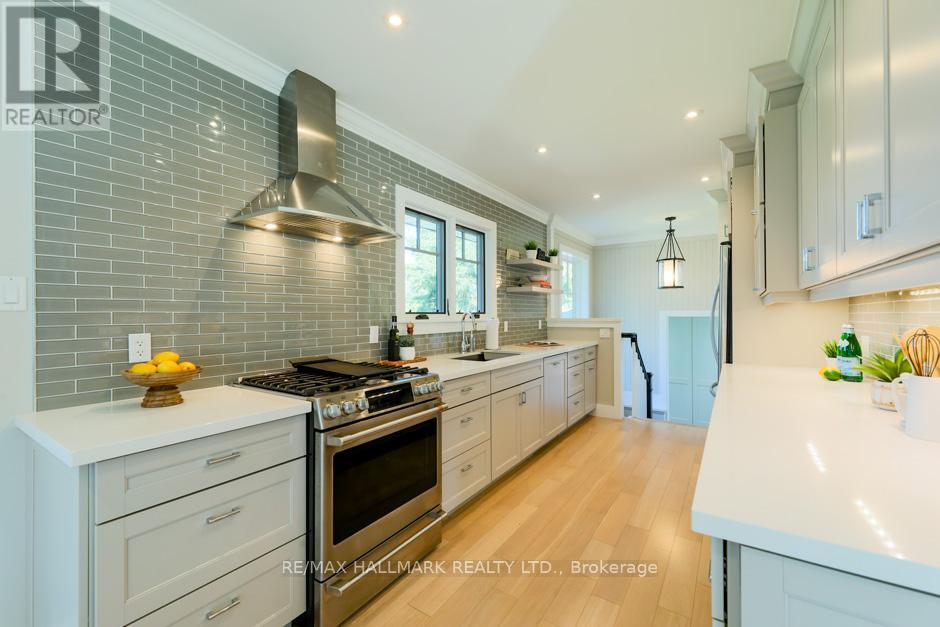3 卧室
2 浴室
1100 - 1500 sqft
平房
壁炉
Inground Pool
中央空调
风热取暖
$1,628,888
This exceptional ranch-style bungalow features a generously proportioned lot measuring 100 by 156 feet. As you step into the breezeway through one of the two inviting entrances of the home, the space features custom-built closets providing ample storage while enhancing the entryway's ambiance. The spacious open concept living/dining room has hardwood floors, a fireplace & custom built-in cabinetry. Enjoy the backyard view from the stylish, classic kitchen with a timeless backsplash that adds sophistication. The primary bdrm is an elegant retreat with large windows, two double closets, wall sconces and crown molding. The updated 5pc main washroom has a deep tub to help you relax after a long day. The 2 other bdrms provide ample space and storage while providing comfort. Heading down the finished bsmt is the perfect place to host family games night or a place to spend a cozy night in. Additionally, there is a modern 3pc washroom a separate and generous sized laundry, office & exercise space. There is no need to travel to a resort where one can enjoy the luxury of a private resort experience in the comfort of one's backyard, which features an exquisite saltwater pool that offers privacy, a pool cabana & a great private outdoor entertaining space. This property is well-suited for entertaining family & friends in its generous surroundings, which are characterized by lush landscaping. The home includes numerous updates, featuring a 200-amp electrical service, a new extra wide awning, garden sheds, a double detached garage accommodating two vehicles, & a double driveway parking for 6 cars. Located in one of the most coveted neighbourhoods, this residence is conveniently situated within walking distance of public transportation (TTC). Guildwood Village & the Scarborough Bluffs are at your doorstep. The esteemed educational institutions, including Elizabeth Simcoe and R.H. King, are highly regarded for their commitment to academic excellence and rigorous standards. (id:43681)
Open House
现在这个房屋大家可以去Open House参观了!
开始于:
2:00 pm
结束于:
4:00 pm
房源概要
|
MLS® Number
|
E12222718 |
|
房源类型
|
民宅 |
|
社区名字
|
Guildwood |
|
附近的便利设施
|
公共交通, 学校 |
|
特征
|
无地毯 |
|
总车位
|
8 |
|
泳池类型
|
Inground Pool |
|
结构
|
棚 |
详 情
|
浴室
|
2 |
|
地上卧房
|
3 |
|
总卧房
|
3 |
|
家电类
|
Blinds, 洗碗机, 烘干机, Hood 电扇, 炉子, 洗衣机, 窗帘, 冰箱 |
|
建筑风格
|
平房 |
|
地下室进展
|
已装修 |
|
地下室类型
|
N/a (finished) |
|
施工种类
|
独立屋 |
|
空调
|
中央空调 |
|
外墙
|
砖, 灰泥 |
|
壁炉
|
有 |
|
Flooring Type
|
Slate, Hardwood, Laminate |
|
地基类型
|
水泥 |
|
供暖方式
|
天然气 |
|
供暖类型
|
压力热风 |
|
储存空间
|
1 |
|
内部尺寸
|
1100 - 1500 Sqft |
|
类型
|
独立屋 |
|
设备间
|
市政供水 |
车 位
土地
|
英亩数
|
无 |
|
围栏类型
|
Fenced Yard |
|
土地便利设施
|
公共交通, 学校 |
|
污水道
|
Sanitary Sewer |
|
土地深度
|
156 Ft ,4 In |
|
土地宽度
|
100 Ft |
|
不规则大小
|
100 X 156.4 Ft |
|
规划描述
|
Res |
房 间
| 楼 层 |
类 型 |
长 度 |
宽 度 |
面 积 |
|
Lower Level |
洗衣房 |
4.51 m |
5.53 m |
4.51 m x 5.53 m |
|
Lower Level |
Office |
6.76 m |
4.75 m |
6.76 m x 4.75 m |
|
Lower Level |
娱乐,游戏房 |
5.38 m |
6.72 m |
5.38 m x 6.72 m |
|
一楼 |
门厅 |
4.68 m |
2.6 m |
4.68 m x 2.6 m |
|
一楼 |
客厅 |
4.97 m |
4.26 m |
4.97 m x 4.26 m |
|
一楼 |
餐厅 |
4.97 m |
2.83 m |
4.97 m x 2.83 m |
|
一楼 |
厨房 |
2.56 m |
4.23 m |
2.56 m x 4.23 m |
|
一楼 |
主卧 |
4.12 m |
3.91 m |
4.12 m x 3.91 m |
|
一楼 |
第二卧房 |
3.14 m |
3.91 m |
3.14 m x 3.91 m |
|
一楼 |
第三卧房 |
3.05 m |
3.23 m |
3.05 m x 3.23 m |
https://www.realtor.ca/real-estate/28472813/12-guildcrest-drive-toronto-guildwood-guildwood


