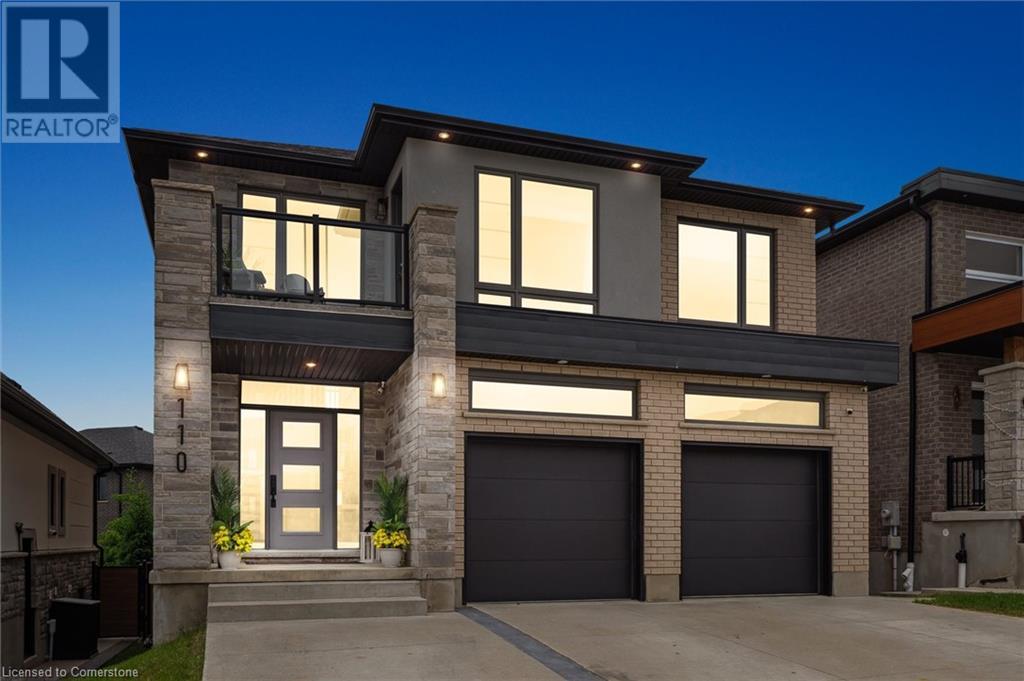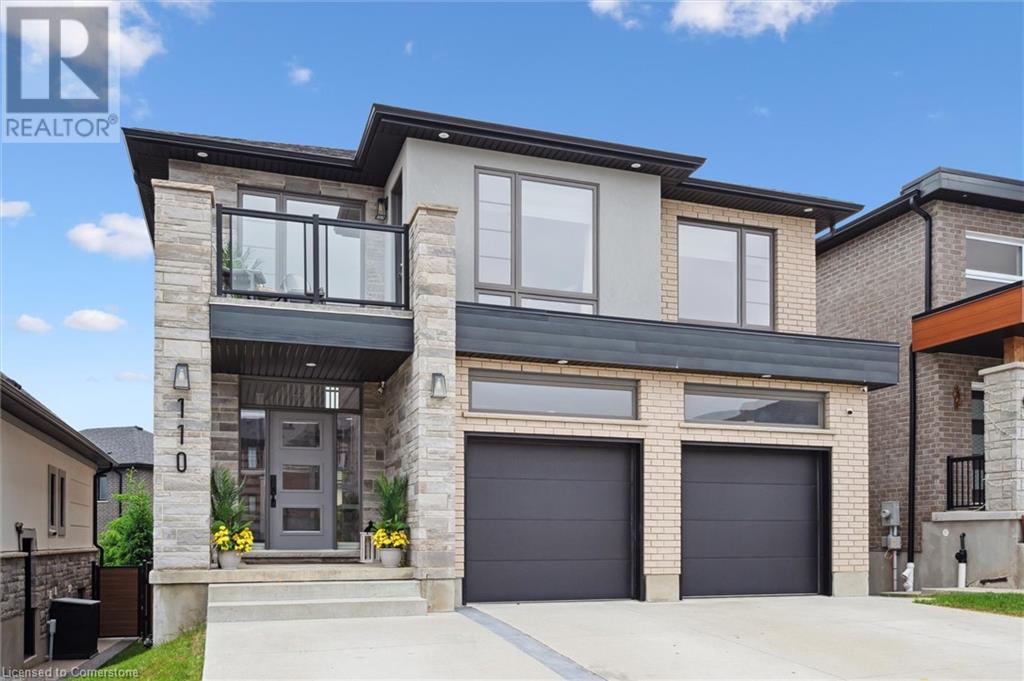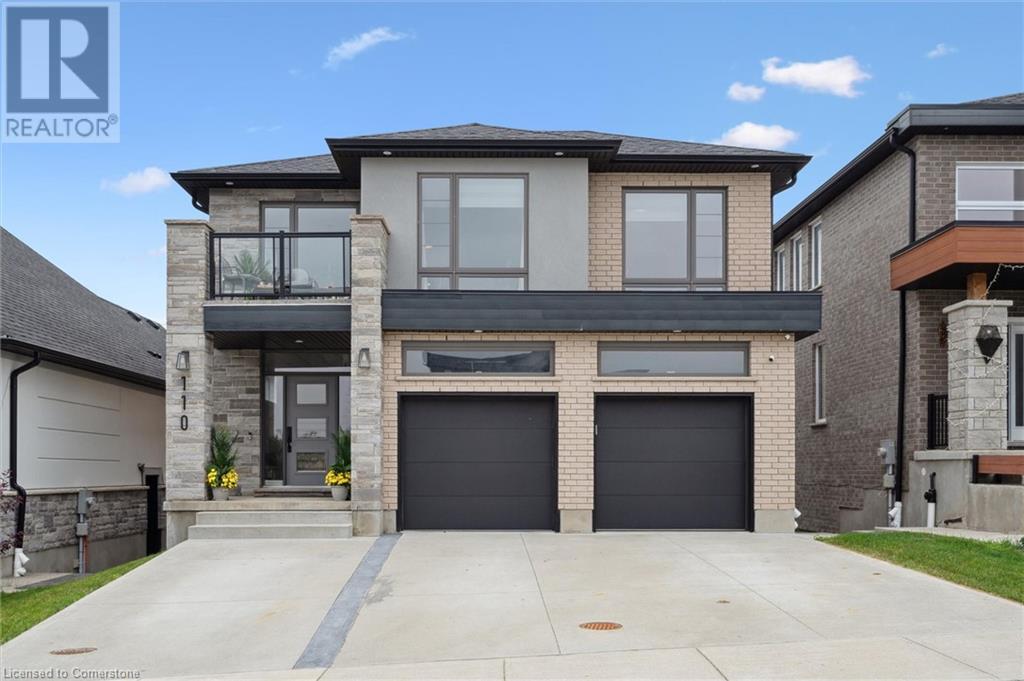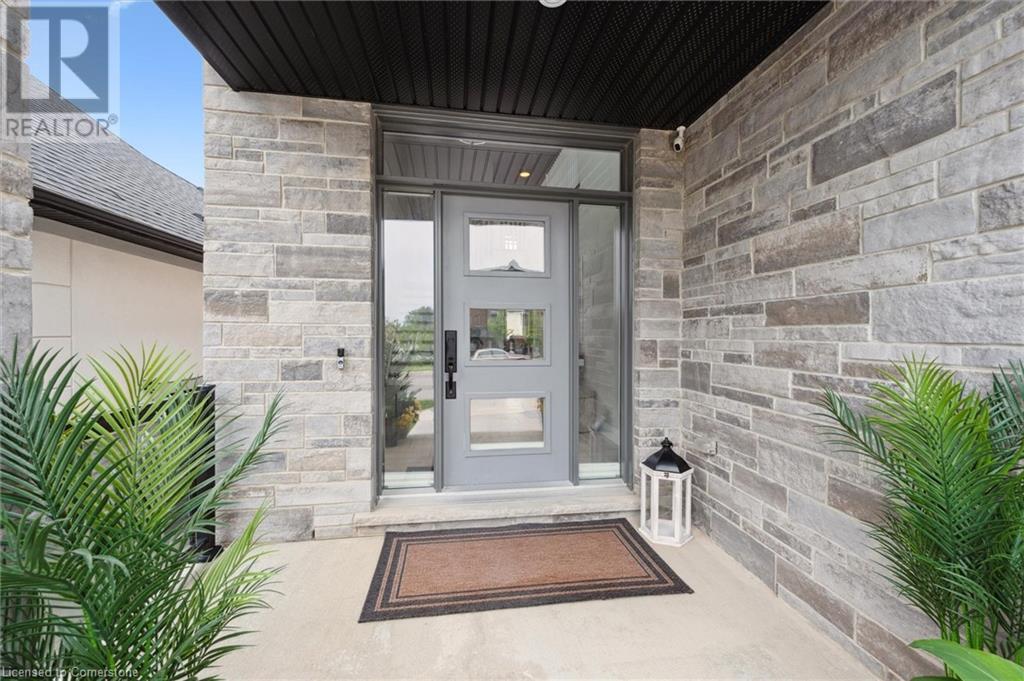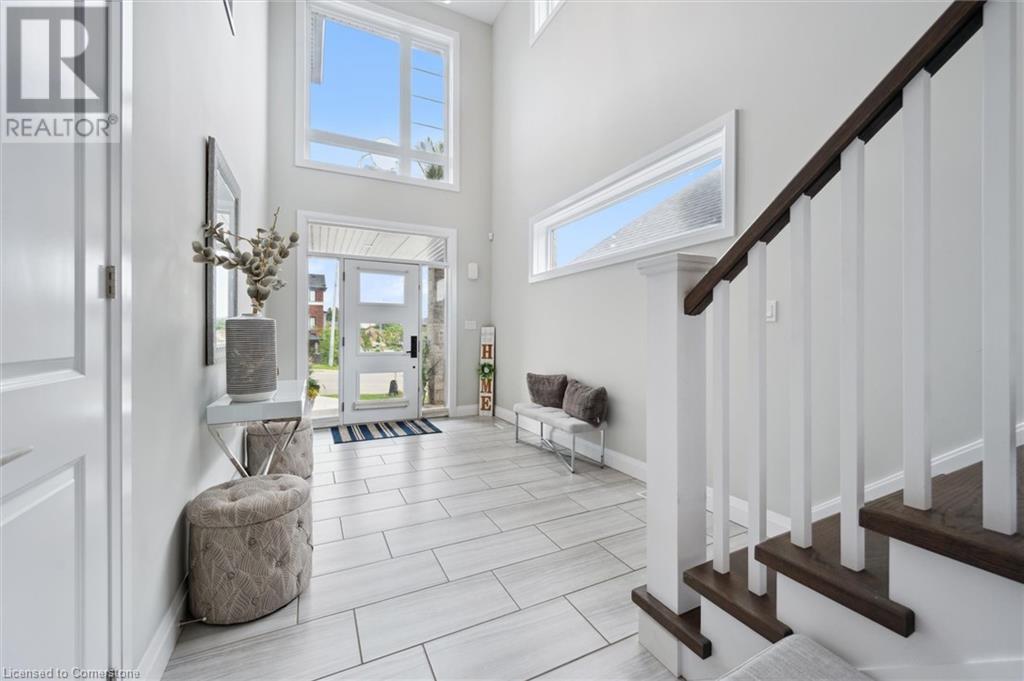5 卧室
5 浴室
3717 sqft
两层
壁炉
中央空调
风热取暖
$1,199,999
Welcome to 110 Blair Creek Drive—where your dream home becomes reality! This stunning former Spec Home by one of the region’s award-winning builders offers exceptional curb appeal with an all-brick exterior accented by stone & stucco, & a sleek glass balcony off an upper bdrm. Offering over 3,700 sq ft of luxurious living space, this fully finished home features 5 bdrms, 5 baths & 2 full kitchens—ideal for multigenerational living or growing families. Step into a grand 2 storey entrance filled with natural light from the oversized foyer windows. The main floor impresses with 9-ft ceilings, tall doors & upgraded lighting throughout. The open-concept layout showcases a gourmet kitchen with extended-height cabinets, interior & under-cabinet lighting, glass inserts, herringbone backsplash, quartz countertops, s/s appliances including a gas stove & more! The kitchen flows seamlessly into a bright, spacious great rm with a custom floor to ceiling tiled fireplace wall & a dining area with 8-ft patio doors opening to an expansive deck. A mudroom, laundry area & a 2pc bath complete the main flr. Upstairs, two-tone HW stairs lead to a luxurious primary suite with walk-in closet & a spa-like 5-pc ensuite with freestanding tub, tiled glass shower & double quartz vanities. Bdrms 2 & 3 share a 4pc Jack & Jill bath w double vanities, while Bdrm 4 has a 3pc bath of its own & access to a private glass balcony. The professionally finished “look-out” bsmt features max sunlight through the oversized windows, a full kitchen, spacious rec rm, a bdrm, an office & an elegant 3pc bath. Enjoy the fully fenced yard with low-maintenance sleek vinyl fencing, upper deck with BBQ gas line, gazebo & a concrete pad below. With parking for 5 cars, this 6 yr-old home is move-in ready & delivers unbeatable value. All within 5 mins: Hwy 401, trails, Conestoga College, Amazon, shopping, dining & a brand-new elementary school opening this fall—this home truly has it all! Don't wait, book your showing! (id:43681)
Open House
现在这个房屋大家可以去Open House参观了!
开始于:
1:00 pm
结束于:
3:00 pm
房源概要
|
MLS® Number
|
40735959 |
|
房源类型
|
民宅 |
|
附近的便利设施
|
近高尔夫球场, 公园, 礼拜场所, 游乐场, 公共交通, 学校, 购物 |
|
社区特征
|
社区活动中心, School Bus |
|
设备类型
|
热水器 |
|
特征
|
Gazebo, Sump Pump, 自动车库门, 亲戚套间 |
|
总车位
|
5 |
|
租赁设备类型
|
热水器 |
详 情
|
浴室
|
5 |
|
地上卧房
|
4 |
|
地下卧室
|
1 |
|
总卧房
|
5 |
|
家电类
|
洗碗机, 烘干机, Freezer, 微波炉, 冰箱, Water Softener, 洗衣机, 嵌入式微波炉, Gas 炉子(s), Hood 电扇, 窗帘, Garage Door Opener |
|
建筑风格
|
2 层 |
|
地下室进展
|
已装修 |
|
地下室类型
|
全完工 |
|
施工日期
|
2019 |
|
施工种类
|
独立屋 |
|
空调
|
中央空调 |
|
外墙
|
砖, 石, 灰泥 |
|
Fire Protection
|
Monitored Alarm, Smoke Detectors, Alarm System |
|
壁炉
|
有 |
|
Fireplace Total
|
1 |
|
地基类型
|
混凝土浇筑 |
|
客人卫生间(不包含洗浴)
|
1 |
|
供暖方式
|
天然气 |
|
供暖类型
|
压力热风 |
|
储存空间
|
2 |
|
内部尺寸
|
3717 Sqft |
|
类型
|
独立屋 |
|
设备间
|
市政供水 |
车 位
土地
|
入口类型
|
Highway Access, Highway Nearby |
|
英亩数
|
无 |
|
围栏类型
|
Fence |
|
土地便利设施
|
近高尔夫球场, 公园, 宗教场所, 游乐场, 公共交通, 学校, 购物 |
|
污水道
|
城市污水处理系统 |
|
土地深度
|
106 Ft |
|
土地宽度
|
40 Ft |
|
规划描述
|
R-4 669r |
房 间
| 楼 层 |
类 型 |
长 度 |
宽 度 |
面 积 |
|
二楼 |
四件套浴室 |
|
|
5'7'' x 8'7'' |
|
二楼 |
四件套浴室 |
|
|
10'5'' x 12'0'' |
|
二楼 |
卧室 |
|
|
10'3'' x 12'11'' |
|
二楼 |
卧室 |
|
|
12'9'' x 12'5'' |
|
二楼 |
卧室 |
|
|
15'7'' x 16'9'' |
|
二楼 |
完整的浴室 |
|
|
11'2'' x 12'4'' |
|
二楼 |
主卧 |
|
|
14'7'' x 15'0'' |
|
地下室 |
Cold Room |
|
|
9'0'' x 6'4'' |
|
地下室 |
设备间 |
|
|
11'2'' x 8'10'' |
|
地下室 |
四件套浴室 |
|
|
10'9'' x 5'0'' |
|
地下室 |
Office |
|
|
10'9'' x 8'7'' |
|
地下室 |
卧室 |
|
|
10'9'' x 10'6'' |
|
地下室 |
娱乐室 |
|
|
14'1'' x 11'11'' |
|
地下室 |
厨房 |
|
|
14'1'' x 9'0'' |
|
一楼 |
洗衣房 |
|
|
7'10'' x 10'0'' |
|
一楼 |
两件套卫生间 |
|
|
5'9'' x 5'6'' |
|
一楼 |
门厅 |
|
|
9'0'' x 13'9'' |
|
一楼 |
厨房 |
|
|
11'0'' x 11'6'' |
|
一楼 |
餐厅 |
|
|
11'0'' x 15'1'' |
|
一楼 |
客厅 |
|
|
14'11'' x 19'4'' |
https://www.realtor.ca/real-estate/28472069/110-blair-creek-drive-kitchener


