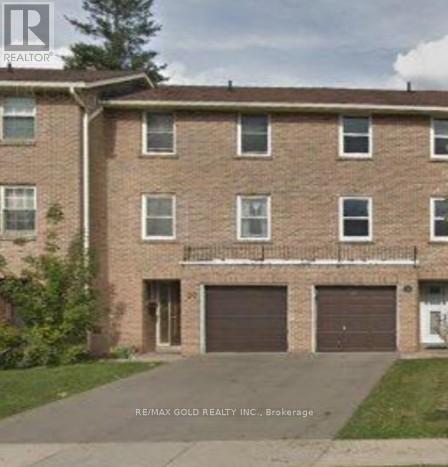55 - 7255 Dooley Drive Mississauga (Malton), Ontario L4T 2S7

$595,000管理费,Common Area Maintenance, Insurance, Parking
$290 每月
管理费,Common Area Maintenance, Insurance, Parking
$290 每月Nestled in the vibrant Malton neighborhood of Mississauga, this 3-bedroom, 1.5-bathroom townhome offers an excitingopportunity for those with a vision to make it their own. While the property requires some TLC and cleaning, it offers a solid foundation andspacious layout, perfect for renovation and customization.The main floor features an open-concept living area, providing flexibility for bothrelaxation and entertaining. The kitchen offers plenty of space to refresh or upgrade to fit your personal style. Upstairs, you'll find three wellsized bedrooms, each filled with natural light, and a generous bathroom awaiting your design ideas.With the added benefit of 1.5 bathrooms,this townhome offers fantastic potential to modernize and personalize to your preferences. A little creativity and effort will allow you totransform this property into your dream home.Enjoy your own private outdoor space, perfect for relaxing after updates. Located just acrossfrom West Wood Mall and public transit at your doorstep, as well as easy access to HWY 401, 427/407, and the Malton Go station,Schools,convenience is paramount. Priced to reflect its current condition, this home is an excellent opportunity for investors or buyers looking tocreate their ideal living space. Low maintenance fees make this property even more appealing! (id:43681)
房源概要
| MLS® Number | W12221848 |
| 房源类型 | 民宅 |
| 社区名字 | Malton |
| 附近的便利设施 | 公共交通 |
| 社区特征 | Pet Restrictions |
| 总车位 | 2 |
| View Type | View |
详 情
| 浴室 | 2 |
| 地上卧房 | 3 |
| 总卧房 | 3 |
| 地下室进展 | 已装修 |
| 地下室类型 | N/a (finished) |
| 空调 | 中央空调 |
| 外墙 | 砖 |
| 客人卫生间(不包含洗浴) | 1 |
| 供暖方式 | 天然气 |
| 供暖类型 | 压力热风 |
| 储存空间 | 3 |
| 内部尺寸 | 1200 - 1399 Sqft |
| 类型 | 联排别墅 |
车 位
| Garage |
土地
| 英亩数 | 无 |
| 土地便利设施 | 公共交通 |
| 规划描述 | 住宅 |
房 间
| 楼 层 | 类 型 | 长 度 | 宽 度 | 面 积 |
|---|---|---|---|---|
| 二楼 | 主卧 | 4.57 m | 3.35 m | 4.57 m x 3.35 m |
| 三楼 | 第二卧房 | 3.99 m | 3.35 m | 3.99 m x 3.35 m |
| 三楼 | 第三卧房 | 3.05 m | 2.74 m | 3.05 m x 2.74 m |
| 地下室 | 娱乐,游戏房 | Measurements not available | ||
| 一楼 | 客厅 | 5.63 m | 3.27 m | 5.63 m x 3.27 m |
| Upper Level | 餐厅 | 3.96 m | 3.6 m | 3.96 m x 3.6 m |
| Upper Level | 厨房 | 5.79 m | 2.44 m | 5.79 m x 2.44 m |
https://www.realtor.ca/real-estate/28471152/55-7255-dooley-drive-mississauga-malton-malton




