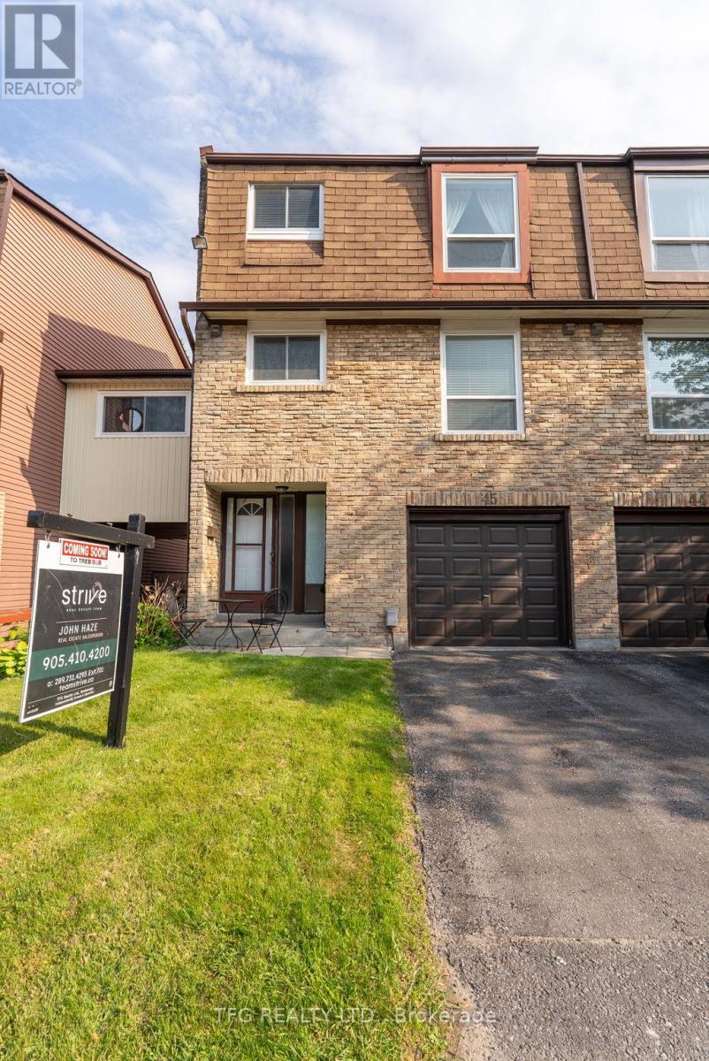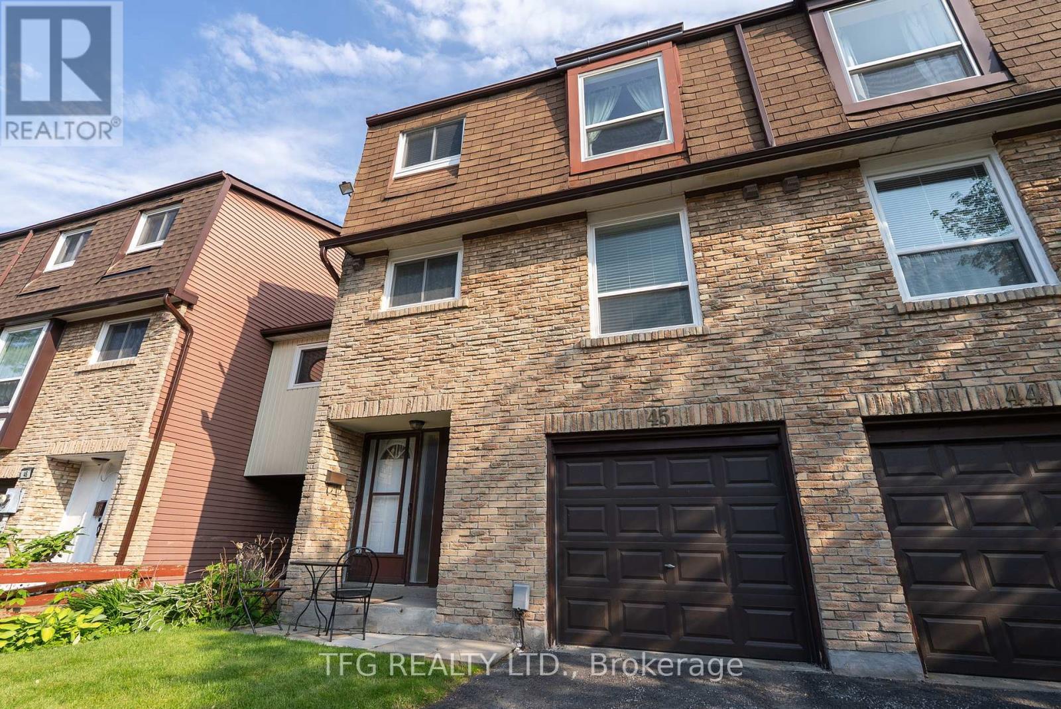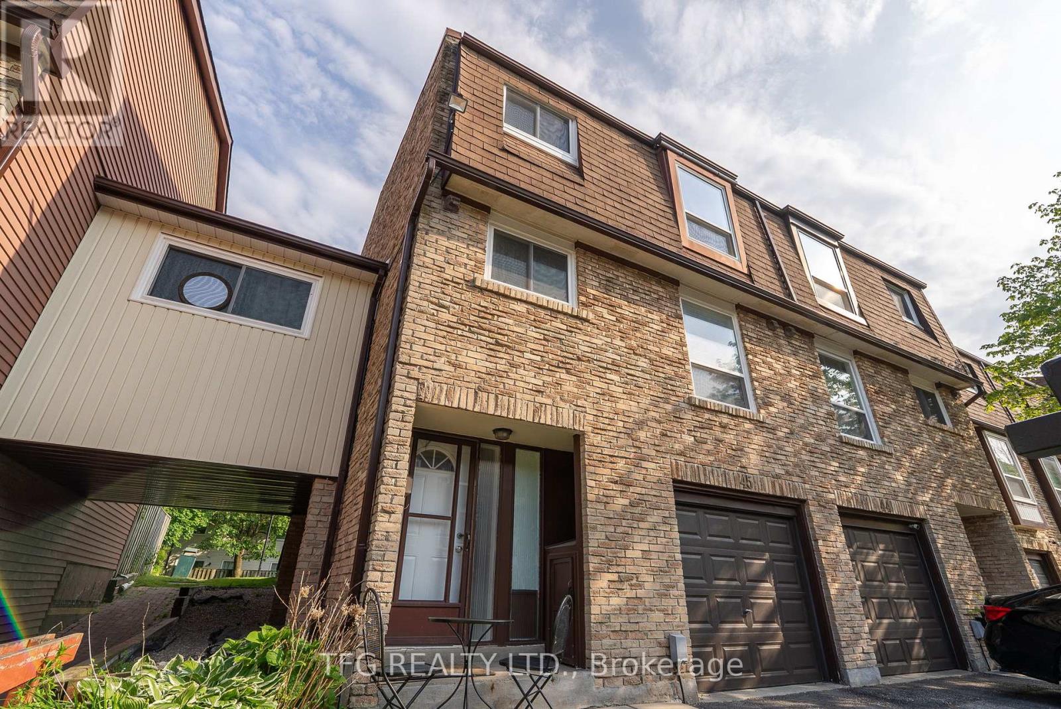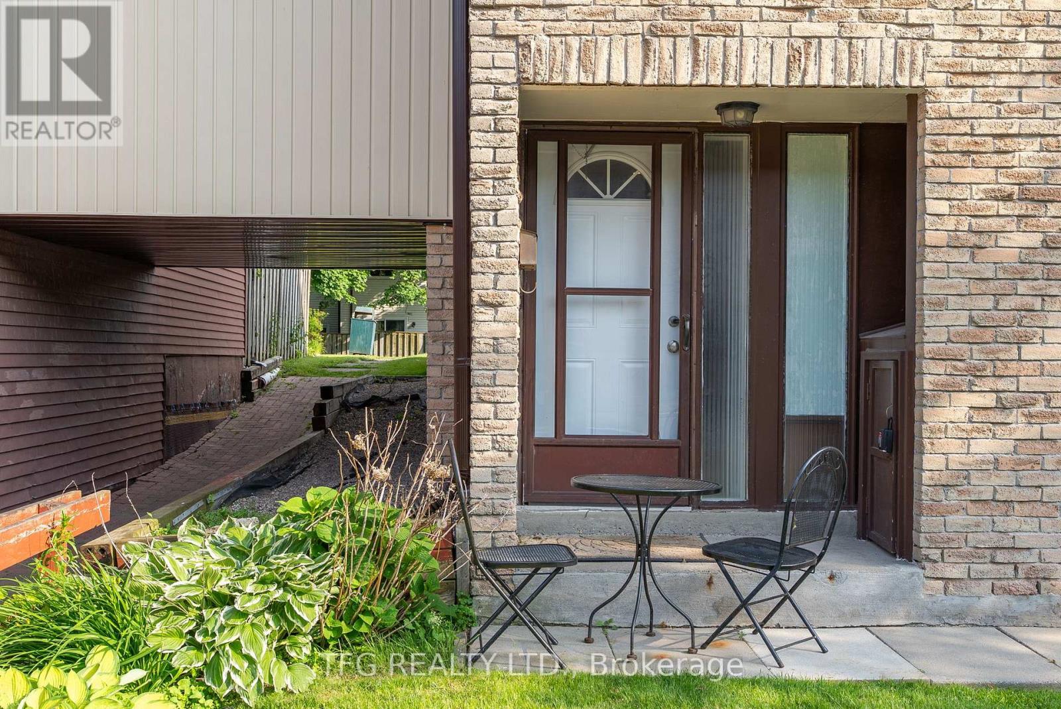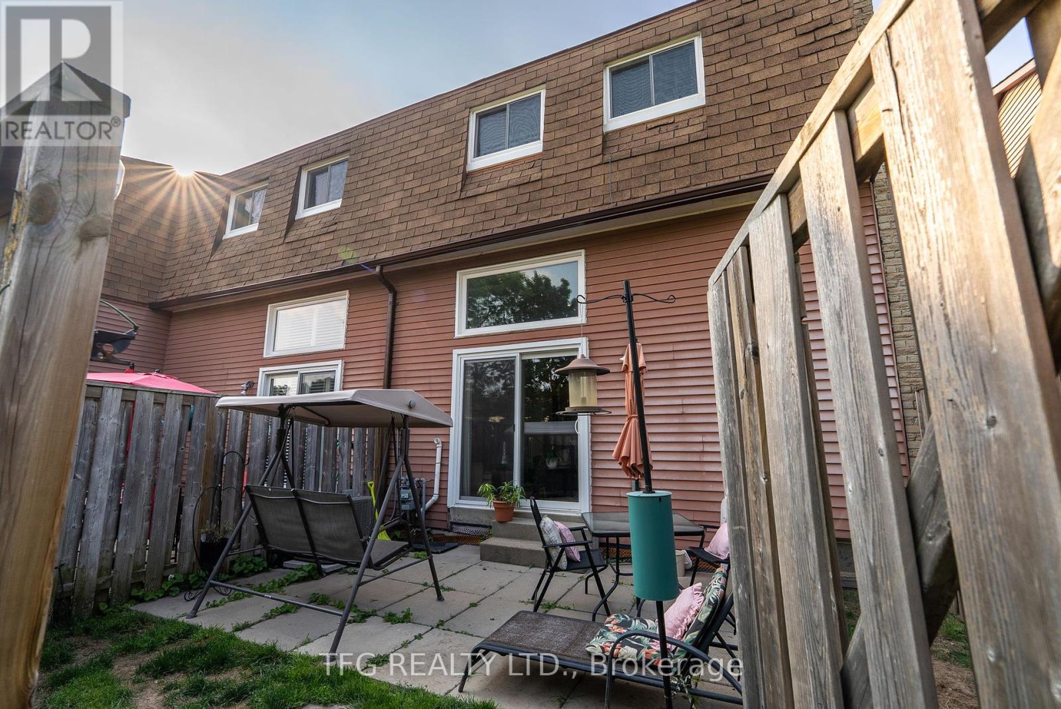45 - 222 Pearson Street Oshawa (O'neill), Ontario L1G 7C6

$674,900管理费,Water, Common Area Maintenance, Insurance
$591.20 每月
管理费,Water, Common Area Maintenance, Insurance
$591.20 每月Spacious End-Unit Condo Townhome Backing onto Garden & Pool. Welcome to this beautifully maintained 4-bedroom end-unit condo townhome offering extra square footage and privacy. Nestled in a serene community, this home backs directly onto a lush shared garden and has a sparkling pool, perfect for relaxing or entertaining. This year, the condo pool was upgraded, adding even more value to this inviting space. Inside, enjoy a spacious layout with a large basement/rec room and additional storage in the crawlspace. The home is equipped with modern upgrades including A smart AC/heating system (installed in 2021, serviced annually), a new smart garage door opener (2024), a full suite of 2025 Samsung smart appliances: a washer, dryer, fridge, and dishwasher and a fully fenced backyard ideal for privacy, pets, or outdoor gatherings. Additional bonus: Shingles are scheduled to be replaced this summer, ensuring peace of mind for years to come. Whether you're hosting guests or enjoying a quiet evening, this home blends comfort, convenience, and smart living in a vibrant community setting. (id:43681)
房源概要
| MLS® Number | E12221727 |
| 房源类型 | 民宅 |
| 社区名字 | O'Neill |
| 社区特征 | Pet Restrictions |
| 总车位 | 2 |
详 情
| 浴室 | 2 |
| 地上卧房 | 4 |
| 总卧房 | 4 |
| 地下室进展 | 已装修 |
| 地下室类型 | N/a (finished) |
| 空调 | 中央空调 |
| 外墙 | 砖, 乙烯基壁板 |
| Flooring Type | Laminate, Ceramic |
| 客人卫生间(不包含洗浴) | 1 |
| 供暖方式 | 天然气 |
| 供暖类型 | 压力热风 |
| 储存空间 | 2 |
| 内部尺寸 | 1200 - 1399 Sqft |
| 类型 | 联排别墅 |
车 位
| Garage |
土地
| 英亩数 | 无 |
房 间
| 楼 层 | 类 型 | 长 度 | 宽 度 | 面 积 |
|---|---|---|---|---|
| 二楼 | 餐厅 | 4.57 m | 5.39 m | 4.57 m x 5.39 m |
| 二楼 | 厨房 | 4.4 m | 3.65 m | 4.4 m x 3.65 m |
| 二楼 | 洗衣房 | 2.92 m | 2.28 m | 2.92 m x 2.28 m |
| 三楼 | 主卧 | 4.87 m | 4.42 m | 4.87 m x 4.42 m |
| 三楼 | 第二卧房 | 3.75 m | 3.44 m | 3.75 m x 3.44 m |
| 三楼 | 第三卧房 | 3.68 m | 3.32 m | 3.68 m x 3.32 m |
| 三楼 | Bedroom 4 | 4.26 m | 3.1 m | 4.26 m x 3.1 m |
| Lower Level | 娱乐,游戏房 | 4.72 m | 4.54 m | 4.72 m x 4.54 m |
| 一楼 | 客厅 | 5.85 m | 6.58 m | 5.85 m x 6.58 m |
https://www.realtor.ca/real-estate/28470862/45-222-pearson-street-oshawa-oneill-oneill

