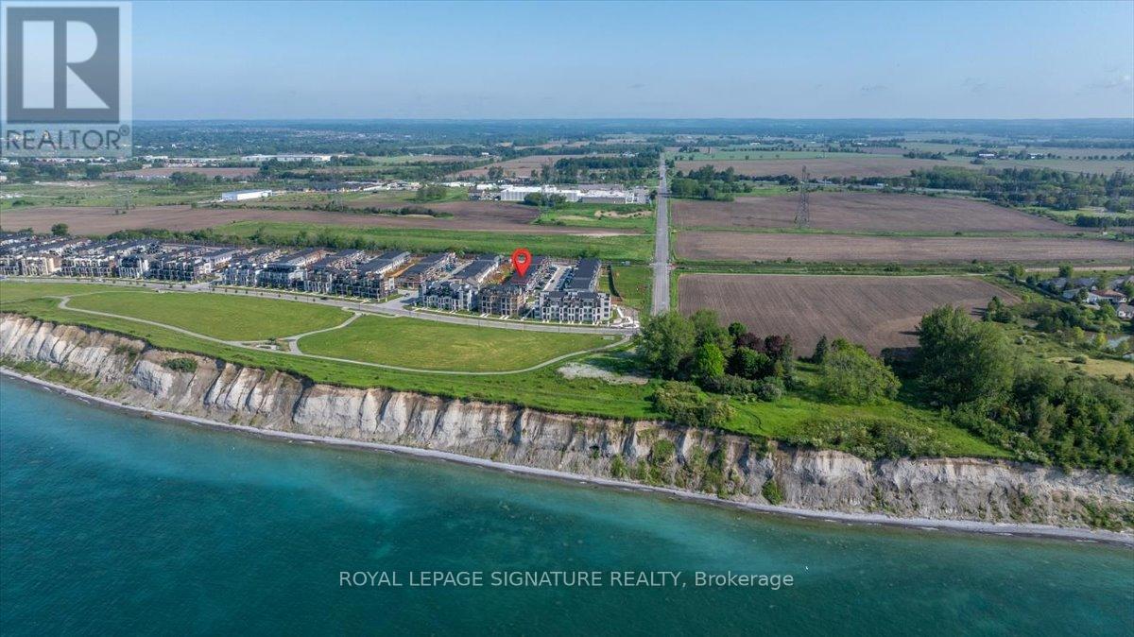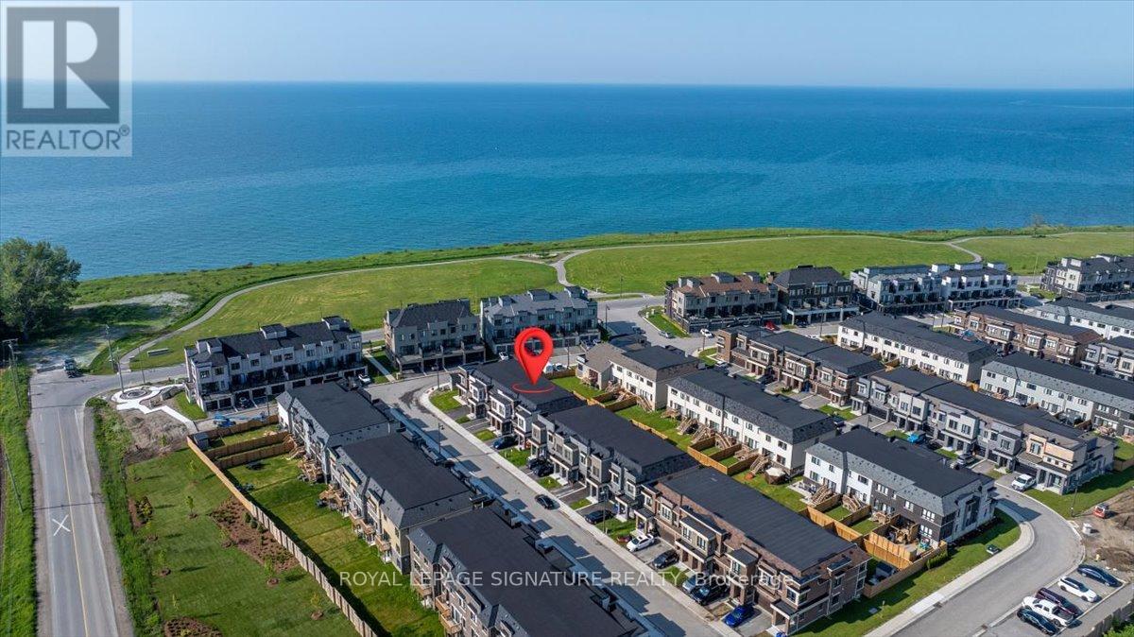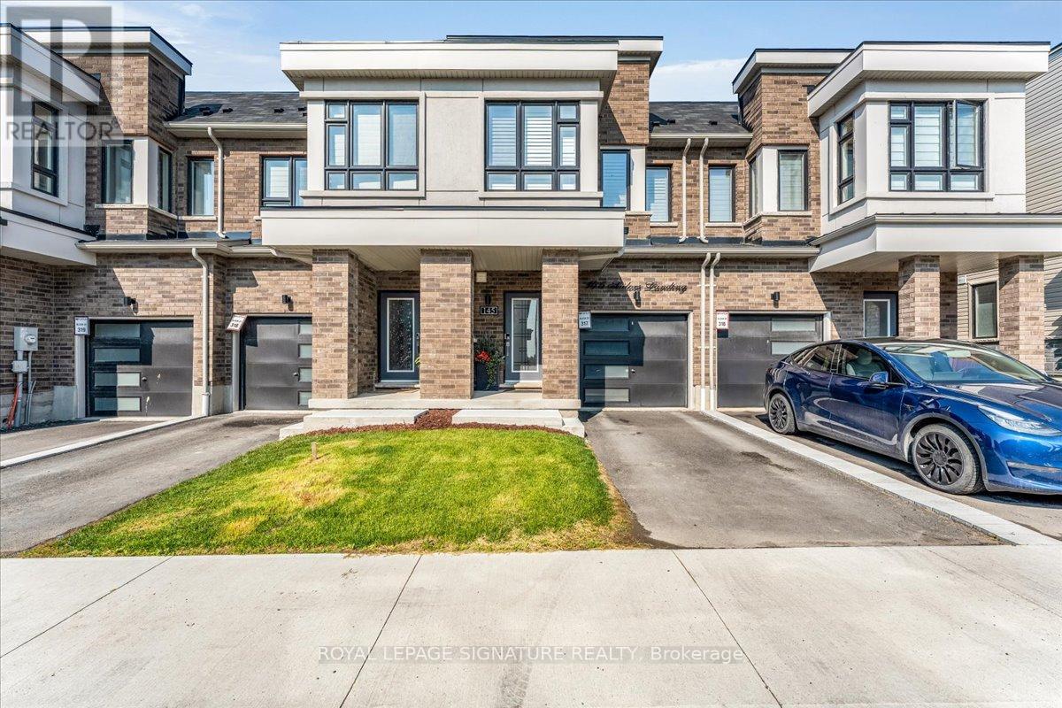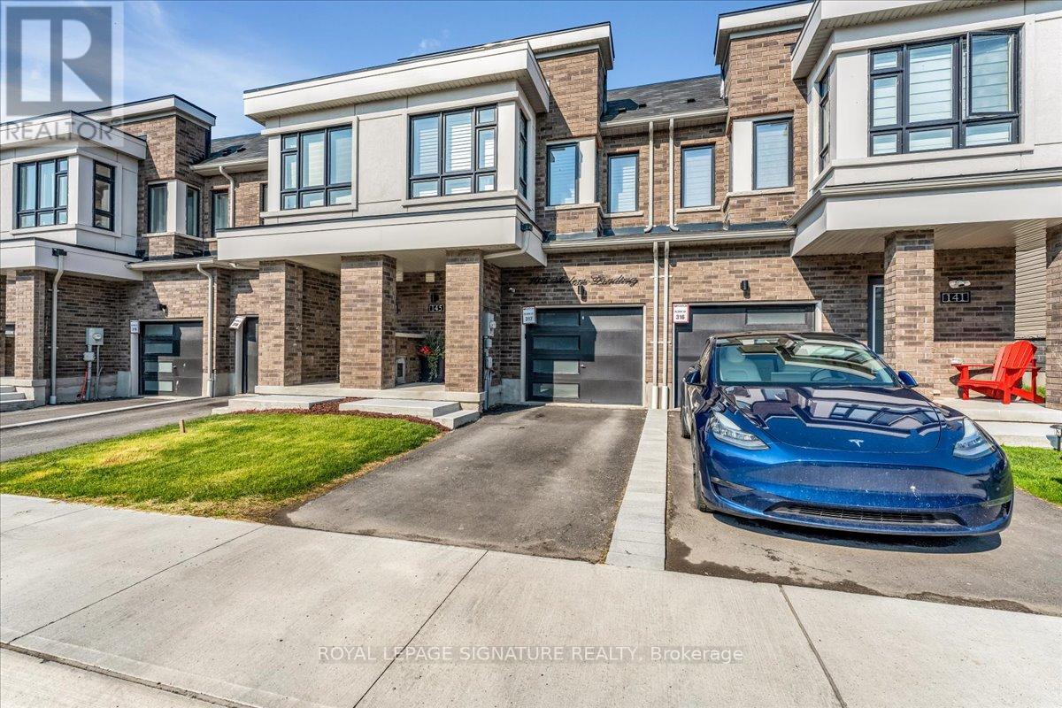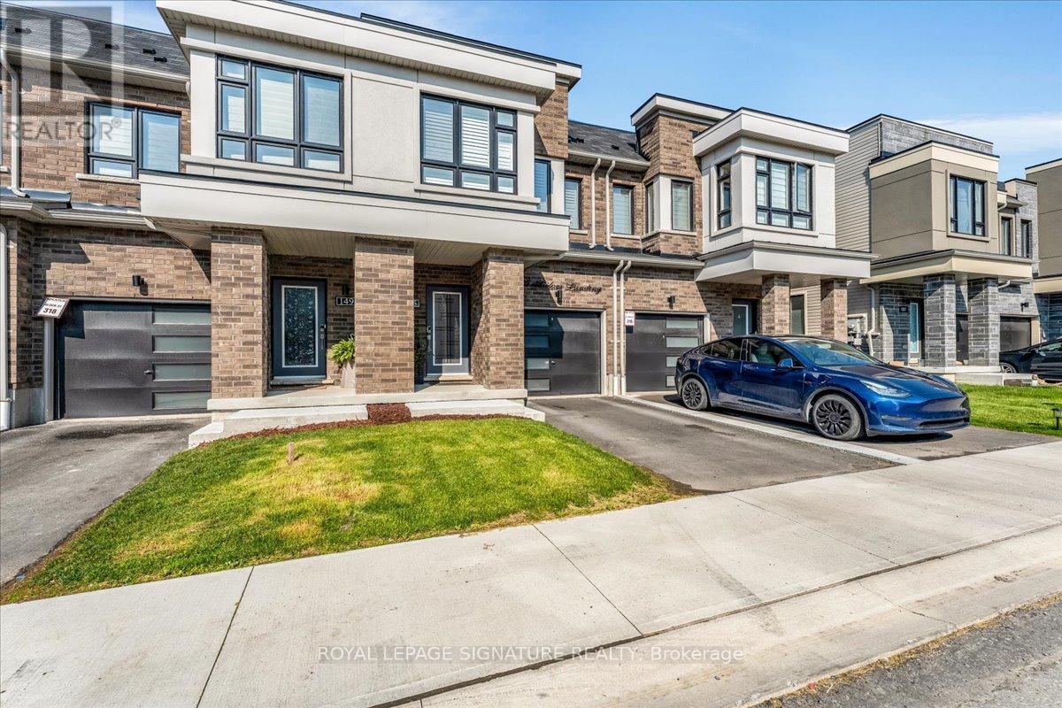3 卧室
3 浴室
1100 - 1500 sqft
壁炉
中央空调, Ventilation System
风热取暖
$688,000管理费,Parcel of Tied Land
$121.87 每月
Get Ready To Be Impressed!!! Welcome To 145 Sailors Landing And Enjoy Lake Ontarios Beautiful Breeze Along With The Tranquil Lakeside Living, While The Must-Have Urban Amenities Are Just A Short Distance Away, With An Easy Commute To Toronto & Just Steps Away From Waterfront Trails, Parks, Dog Park, Splash Pad, 401 And Marina. This Gorgeous 2 Year New, 1,326 Sqft, 3 Bdrm, 3 Bath And Two Storey Townhome Is Tastefully Upgraded Top To Bottom & Features On Main Flr Sun-Filled Open Concept Living/Dining Rooms W/Fireplace And Walkout To A Fully Fenced And Landscaped Backyard. A Stunning Gourmet Kitchen W/Quartz Countertops, Backsplash, Newer SS Appliances And An Island. Stained Staircase W/Iron Pickets Leads You Up To Spacious Primary Bdrm W5 Pc Ensuite Upgraded Full Bath And W/I Closet. The Additional 2 Bright Bdrms Offer Large Windows And Closets. 2nd 3 Pc Upgraded Full Bath, Laundry Room Much Much More! (id:43681)
房源概要
|
MLS® Number
|
E12221623 |
|
房源类型
|
民宅 |
|
社区名字
|
Bowmanville |
|
特征
|
无地毯 |
|
总车位
|
2 |
详 情
|
浴室
|
3 |
|
地上卧房
|
3 |
|
总卧房
|
3 |
|
Age
|
0 To 5 Years |
|
地下室进展
|
已完成 |
|
地下室类型
|
Full (unfinished) |
|
施工种类
|
附加的 |
|
空调
|
Central Air Conditioning, Ventilation System |
|
外墙
|
砖, 灰泥 |
|
壁炉
|
有 |
|
Flooring Type
|
Tile, Hardwood |
|
地基类型
|
混凝土 |
|
客人卫生间(不包含洗浴)
|
1 |
|
供暖方式
|
天然气 |
|
供暖类型
|
压力热风 |
|
储存空间
|
2 |
|
内部尺寸
|
1100 - 1500 Sqft |
|
类型
|
联排别墅 |
|
设备间
|
市政供水 |
车 位
土地
|
英亩数
|
无 |
|
污水道
|
Sanitary Sewer |
|
土地深度
|
91 Ft ,6 In |
|
土地宽度
|
17 Ft ,6 In |
|
不规则大小
|
17.5 X 91.5 Ft |
|
规划描述
|
住宅 |
房 间
| 楼 层 |
类 型 |
长 度 |
宽 度 |
面 积 |
|
二楼 |
洗衣房 |
1.19 m |
1.02 m |
1.19 m x 1.02 m |
|
二楼 |
主卧 |
5.57 m |
3.42 m |
5.57 m x 3.42 m |
|
二楼 |
第二卧房 |
4.41 m |
2.03 m |
4.41 m x 2.03 m |
|
二楼 |
第三卧房 |
2.99 m |
2.44 m |
2.99 m x 2.44 m |
|
二楼 |
浴室 |
2.63 m |
1.53 m |
2.63 m x 1.53 m |
|
二楼 |
浴室 |
2.63 m |
1.53 m |
2.63 m x 1.53 m |
|
地下室 |
娱乐,游戏房 |
12.73 m |
5.04 m |
12.73 m x 5.04 m |
|
一楼 |
门厅 |
3.32 m |
1.28 m |
3.32 m x 1.28 m |
|
一楼 |
客厅 |
5.04 m |
2.77 m |
5.04 m x 2.77 m |
|
一楼 |
餐厅 |
3.11 m |
2.5 m |
3.11 m x 2.5 m |
|
一楼 |
厨房 |
3.7 m |
2.53 m |
3.7 m x 2.53 m |
https://www.realtor.ca/real-estate/28470636/145-sailors-landing-clarington-bowmanville-bowmanville


