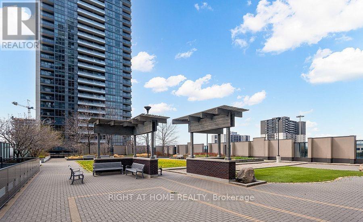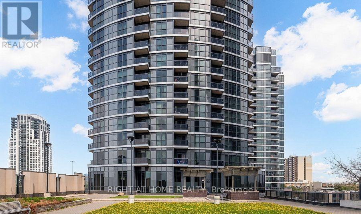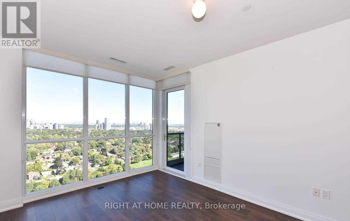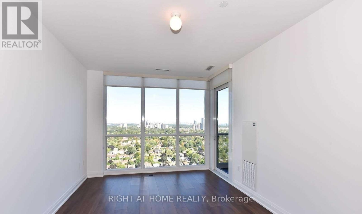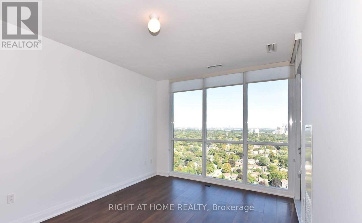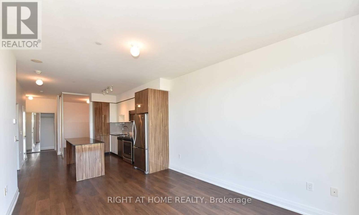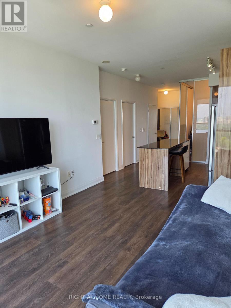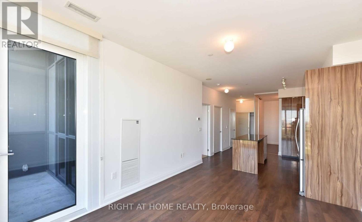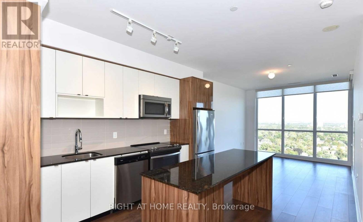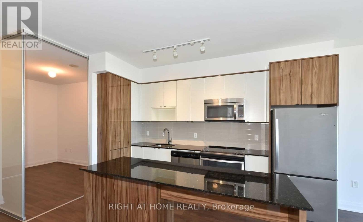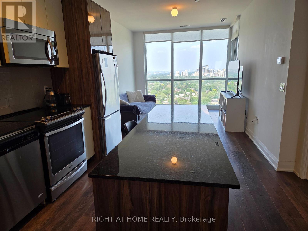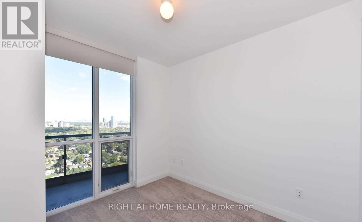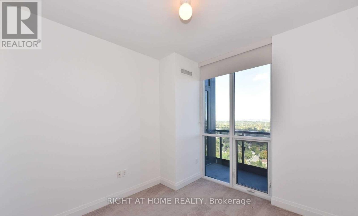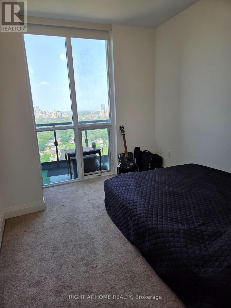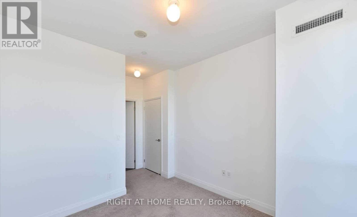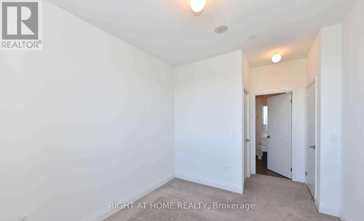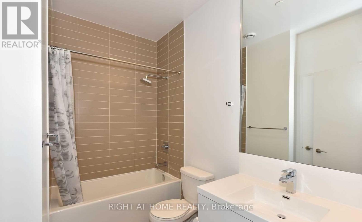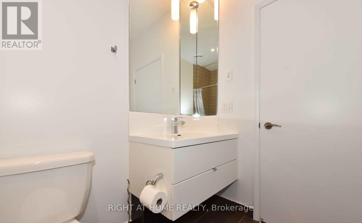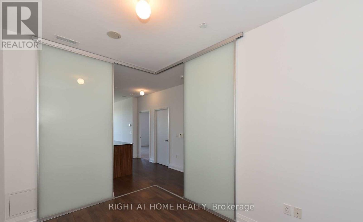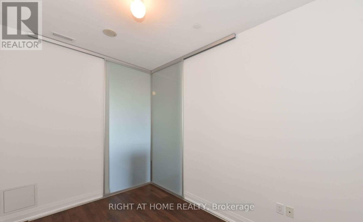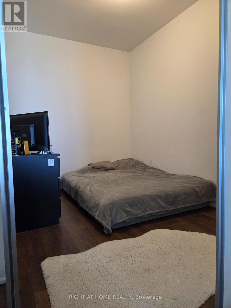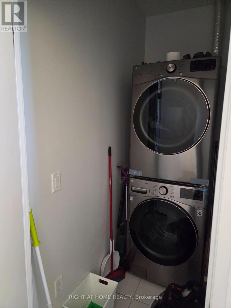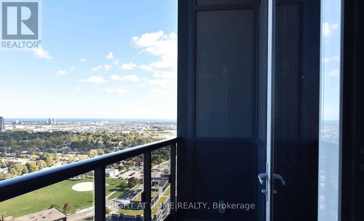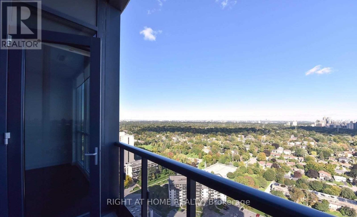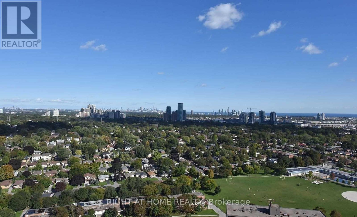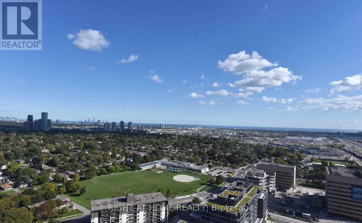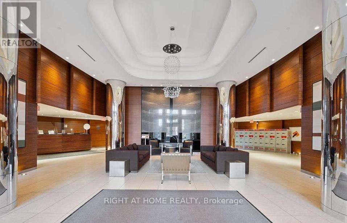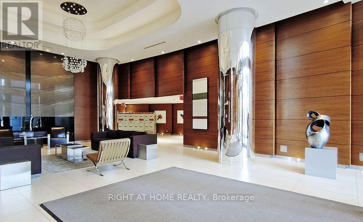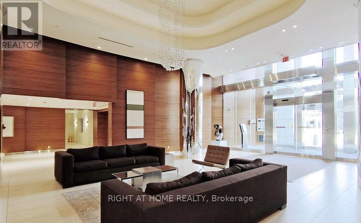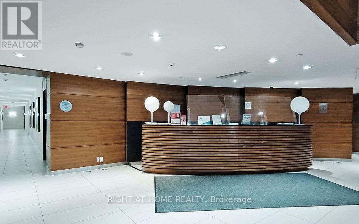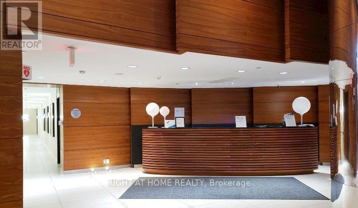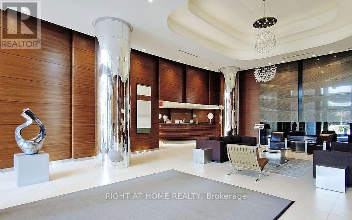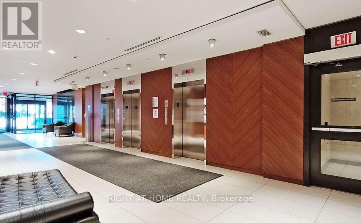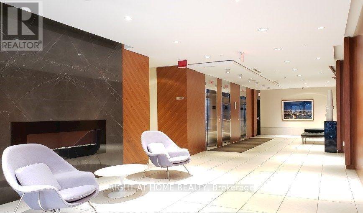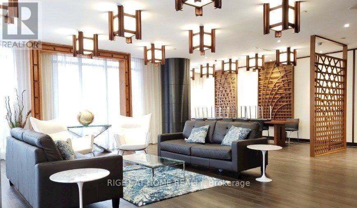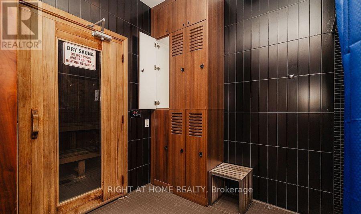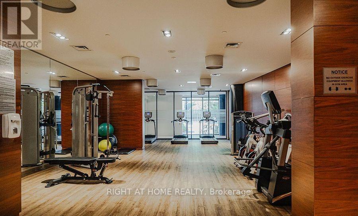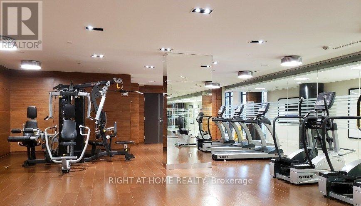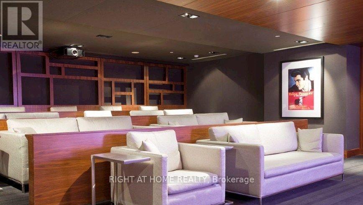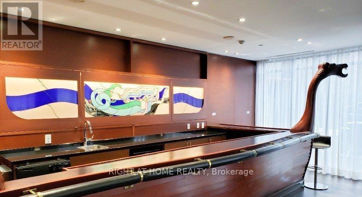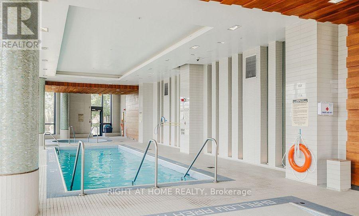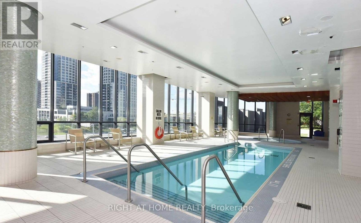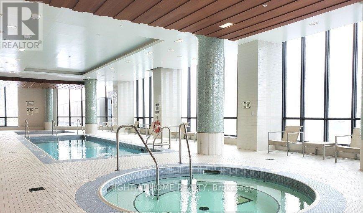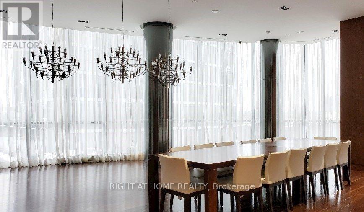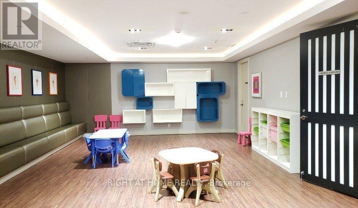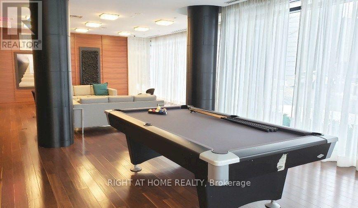2801 - 9 Valhalla Inn Road Toronto (Islington-City Centre West), Ontario M9B 1S9

$589,000管理费,Heat, Water, Common Area Maintenance, Parking, Insurance
$629.30 每月
管理费,Heat, Water, Common Area Maintenance, Parking, Insurance
$629.30 每月Stunning Lower Penthouse1 Bedroom + Den with south east exposure with unobstructed view of Lake and Downtown Toronto and resort style amenities. Suite features 9-ft ceiling height, stylish laminate flooring, ensuite laundry with new washer and dryer (2022). Spacious Den can function as a 2nd Bedroom with glass sliding doors. Enjoy an open-concept kitchen with granite counter, breakfast bar, S/S appliances, and ample cabinetry. Sun-filled living area with walk-out to a private balcony. The primary bedroom offer floor to ceiling window and walk-in closet. Residents enjoy access to premium amenities like yoga studio, fitness room, indoor pool, sauna, yoga, guest suite, movie theatre, outdoor BBQ area, pet park, Party/Game Room and more. 24-hour concierge, secure parking, and unbeatable location near Hwy427/QEW/TTC, shops, dining, entertainment, great schools and Trillium Hospital. 1 Parking + 1 Locker Included. (id:43681)
房源概要
| MLS® Number | W12221587 |
| 房源类型 | 民宅 |
| 社区名字 | Islington-City Centre West |
| 附近的便利设施 | 医院, 公共交通, 学校 |
| 社区特征 | Pet Restrictions |
| 特征 | Elevator, 阳台 |
| 总车位 | 1 |
| 泳池类型 | 地下游泳池 |
| View Type | View |
详 情
| 浴室 | 1 |
| 地上卧房 | 1 |
| 地下卧室 | 1 |
| 总卧房 | 2 |
| Age | 6 To 10 Years |
| 公寓设施 | Security/concierge, Sauna, Visitor Parking, Storage - Locker |
| 家电类 | 洗碗机, 烘干机, 微波炉, 炉子, 洗衣机, 冰箱 |
| 空调 | 中央空调 |
| 外墙 | 混凝土 |
| Flooring Type | Laminate, Carpeted |
| 供暖方式 | 天然气 |
| 供暖类型 | 压力热风 |
| 内部尺寸 | 700 - 799 Sqft |
| 类型 | 公寓 |
车 位
| 地下 | |
| Garage |
土地
| 英亩数 | 无 |
| 土地便利设施 | 医院, 公共交通, 学校 |
房 间
| 楼 层 | 类 型 | 长 度 | 宽 度 | 面 积 |
|---|---|---|---|---|
| 一楼 | 客厅 | 3.97 m | 3.28 m | 3.97 m x 3.28 m |
| 一楼 | 餐厅 | 3.97 m | 2.45 m | 3.97 m x 2.45 m |
| 一楼 | 厨房 | 3.97 m | 2.45 m | 3.97 m x 2.45 m |
| 一楼 | 卧室 | 3.3 m | 2.9 m | 3.3 m x 2.9 m |
| 一楼 | 衣帽间 | 3.4 m | 2.45 m | 3.4 m x 2.45 m |

