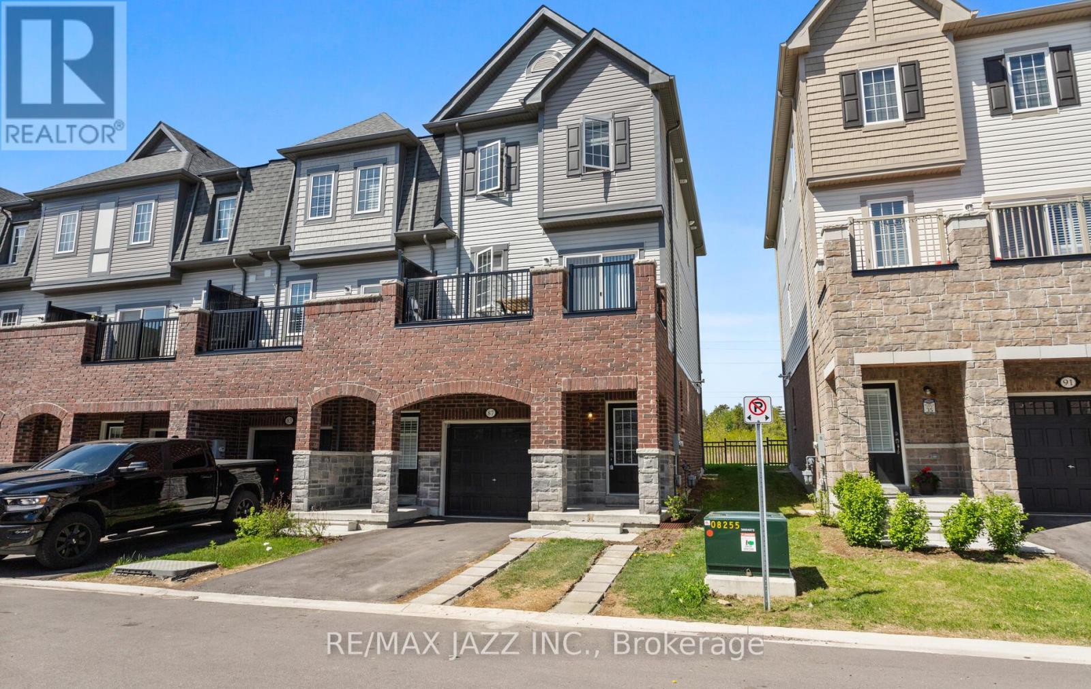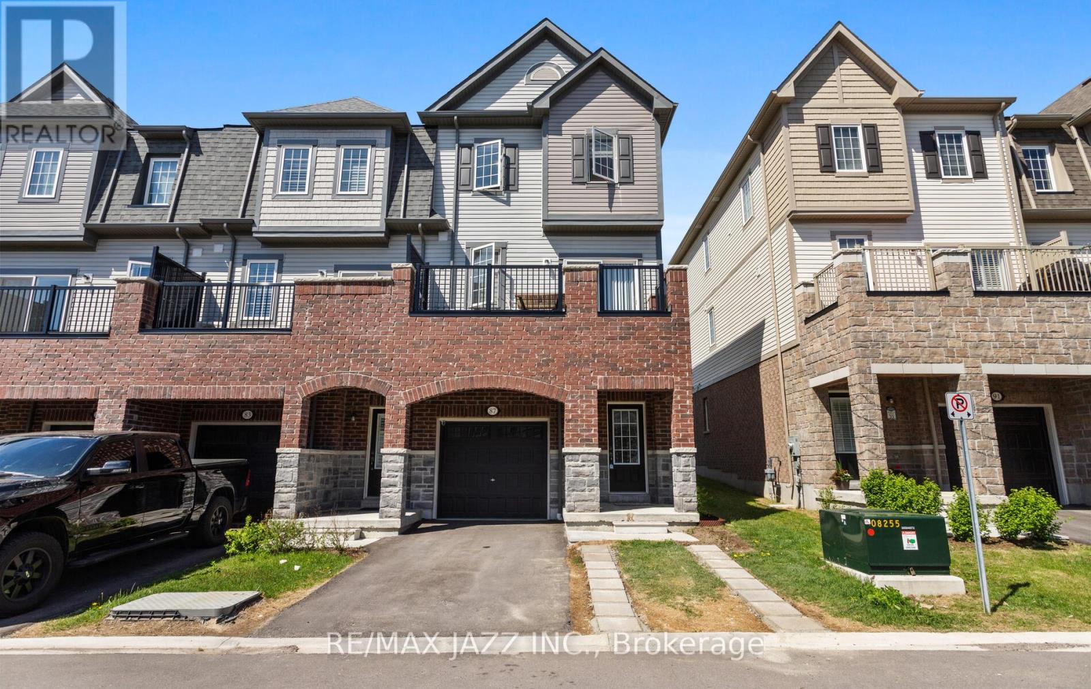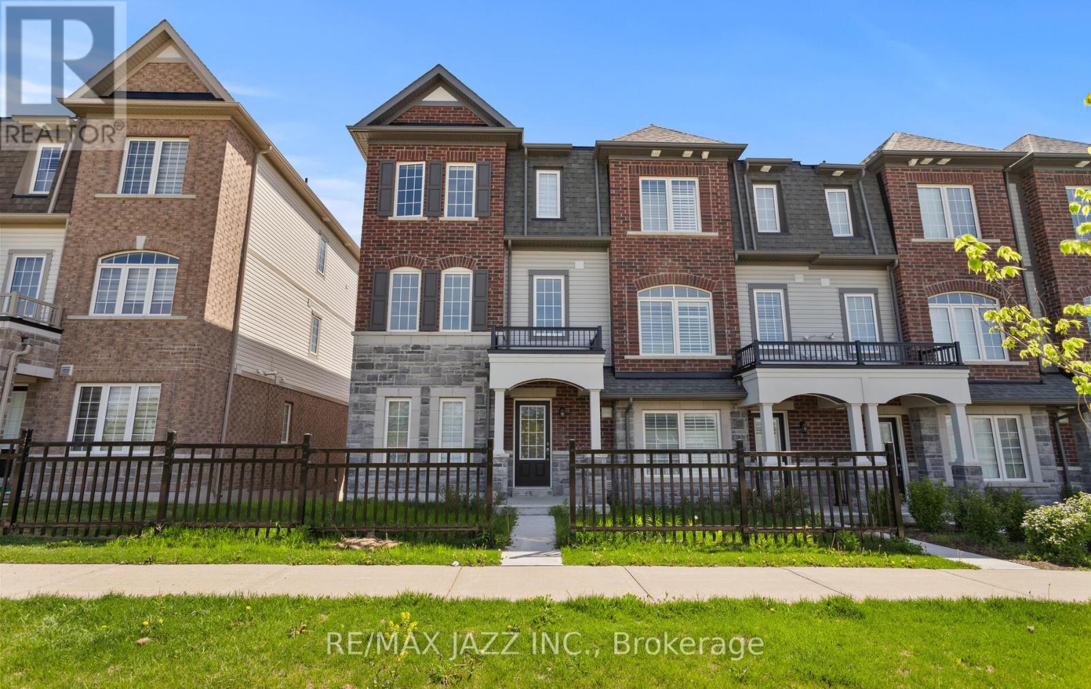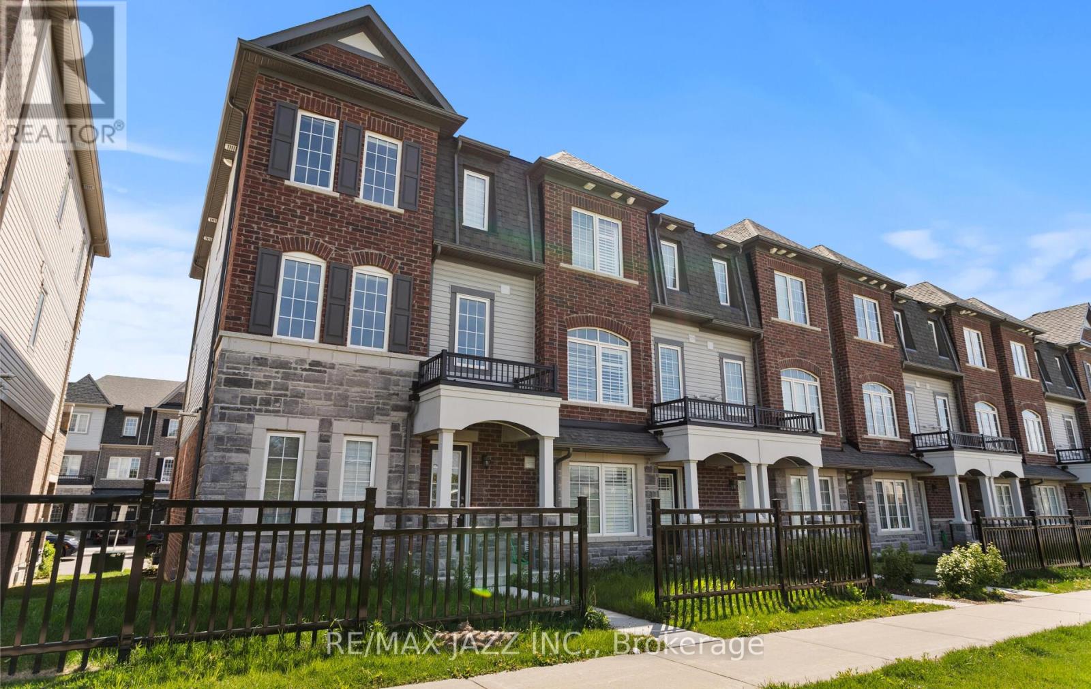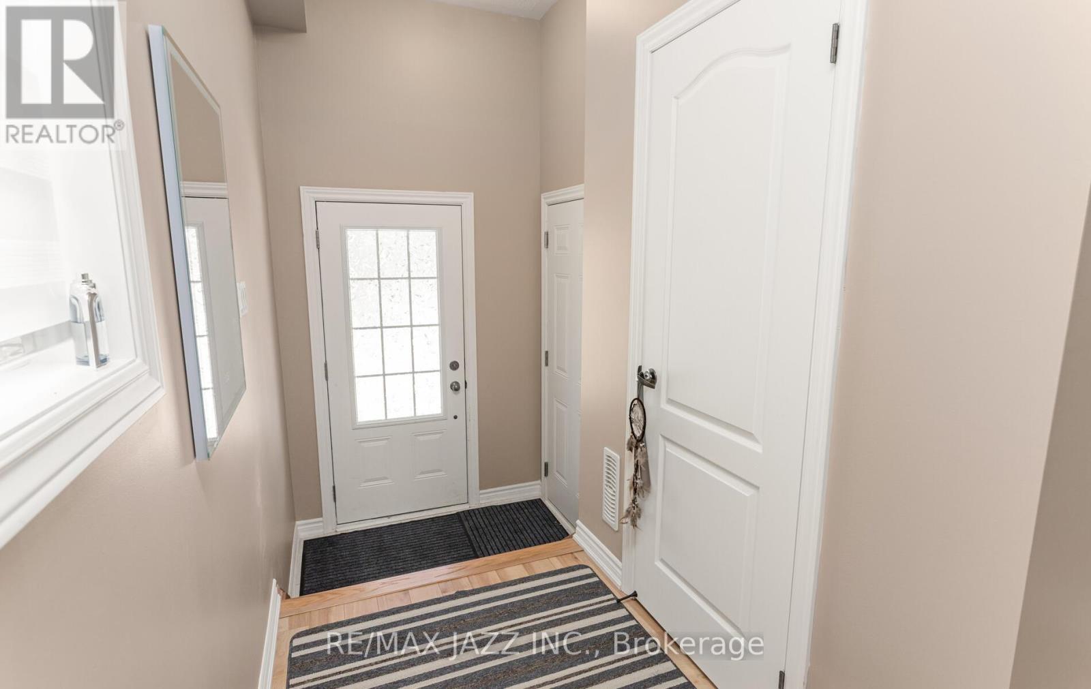3 卧室
3 浴室
1500 - 2000 sqft
中央空调, 换气器
风热取暖
$749,900
Opportunity Knocks! Spectacular 2 years new end-unit townhome in a very desirable area of north Bowmanville. 3 bedrooms with a potential 4th bedroom in the lower level (currently being used as a workout/computer room). 3 bathrooms. Stunningly updated from top to bottom with finishes above all standards. 9 foot ceilings. Oak staircase with upgraded wrought-iron spindles. Open concept layout. Large, Bright, and inviting living room with high ceilings & large windows. Gorgeous Entertainers Eat-In kitchen with lots of tall cupboards, pantry quartz counters, center island with additional seating, marble backsplash & high-end appliances & W/O to deck. The very spacious primary bedroom features his/her walk-in closets, large windows, and a 4-piece bathroom. The additional bedrooms feature double closets, large windows & a 4 piece shared bathroom. Ultra convenient upper level laundry with high end Washer & Dryer and additional storage. Finished lower level with high ceilings, above-grade windows, lots of storage, 2 separate walkouts, bathroom rough-in & additional space that can easily be used as a 4th bedroom. Direct access to the car garage. Driveway with no sidewalk and parking for 2 vehicles side by side. Conveniently located in a highly desirable and private neighbourhood close to schools, shopping, parks, highways, entertainment, future GO Station, & So much more. Some upgrades/features include: flooring, staircase, railings, large windows, 9ft ceilings, LED lighting, high end appliances throughout, tall doors, high-end baseboards and trim, and the list goes on and on. No expense or detail was spared. A must-see! (id:43681)
房源概要
|
MLS® Number
|
E12221179 |
|
房源类型
|
民宅 |
|
社区名字
|
Bowmanville |
|
附近的便利设施
|
医院, 公园, 学校, 公共交通 |
|
社区特征
|
School Bus |
|
总车位
|
3 |
|
结构
|
Deck |
详 情
|
浴室
|
3 |
|
地上卧房
|
3 |
|
总卧房
|
3 |
|
Age
|
0 To 5 Years |
|
家电类
|
Water Heater, 洗碗机, 烘干机, 微波炉, 炉子, 洗衣机, 窗帘, 冰箱 |
|
地下室进展
|
已装修 |
|
地下室功能
|
Walk Out |
|
地下室类型
|
N/a (finished) |
|
施工种类
|
附加的 |
|
空调
|
Central Air Conditioning, 换气机 |
|
外墙
|
砖 Facing, 石 |
|
地基类型
|
混凝土 |
|
客人卫生间(不包含洗浴)
|
1 |
|
供暖方式
|
天然气 |
|
供暖类型
|
压力热风 |
|
储存空间
|
3 |
|
内部尺寸
|
1500 - 2000 Sqft |
|
类型
|
联排别墅 |
|
设备间
|
市政供水 |
车 位
土地
|
英亩数
|
无 |
|
土地便利设施
|
医院, 公园, 学校, 公共交通 |
|
污水道
|
Sanitary Sewer |
|
土地深度
|
81 Ft ,1 In |
|
土地宽度
|
23 Ft ,7 In |
|
不规则大小
|
23.6 X 81.1 Ft |
房 间
| 楼 层 |
类 型 |
长 度 |
宽 度 |
面 积 |
|
Lower Level |
娱乐,游戏房 |
5.5 m |
3.22 m |
5.5 m x 3.22 m |
|
一楼 |
客厅 |
5.25 m |
4.48 m |
5.25 m x 4.48 m |
|
一楼 |
餐厅 |
5.25 m |
4.48 m |
5.25 m x 4.48 m |
|
一楼 |
厨房 |
5.03 m |
2.5 m |
5.03 m x 2.5 m |
|
一楼 |
Eating Area |
3.66 m |
2.75 m |
3.66 m x 2.75 m |
|
Upper Level |
主卧 |
3.72 m |
3.7 m |
3.72 m x 3.7 m |
|
Upper Level |
第二卧房 |
3.78 m |
2.64 m |
3.78 m x 2.64 m |
|
Upper Level |
第三卧房 |
2.79 m |
2.76 m |
2.79 m x 2.76 m |
https://www.realtor.ca/real-estate/28469878/87-honey-crisp-lane-clarington-bowmanville-bowmanville


